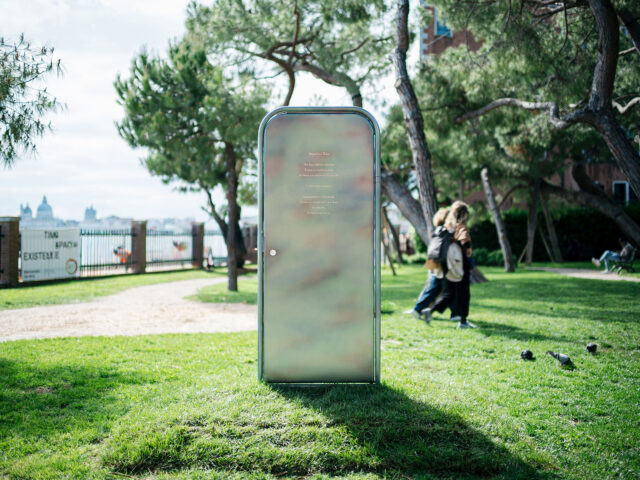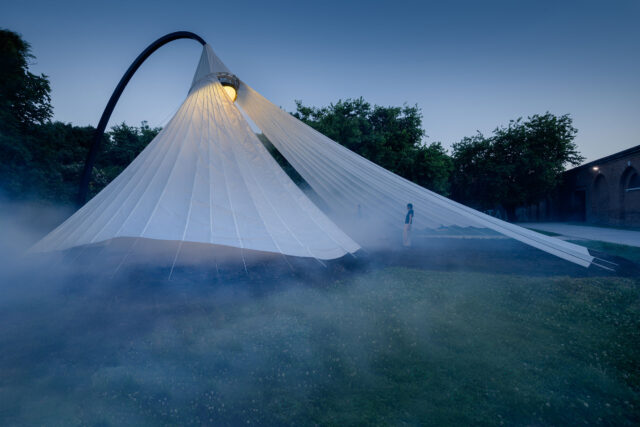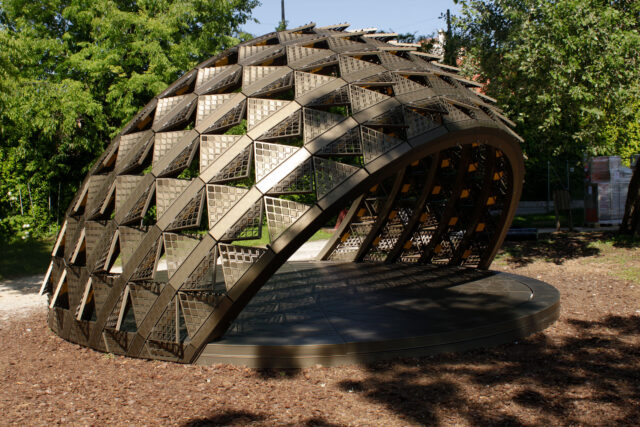
SHARE ザハ・ハディド・アーキテクツによる、イタリアの、新しい地中海文化センター。南部の海峡に面する街での計画。海岸地域の再開発の一環として設計され、展示ギャラリーに加えて水族館や会議場なども内包。地域の気象条件に対応した外観と海洋環境から着想した内部空間を備えた建築を造る




ザハ・ハディド・アーキテクツが設計した、イタリアの、新しい地中海文化センター「Centre of Mediterranean Culture」です。
南部の海峡に面する街での計画です。本建築は、海岸地域の再開発の一環として設計され、展示ギャラリーに加えて水族館や会議場なども内包しています。建築家は、地域の気象条件に対応した外観と海洋環境から着想した内部空間を備えた建築を造ります。
こちらはリリーステキストの翻訳です(文責:アーキテクチャーフォト)
地中海文化センターの建設が始まる
レッジョ・ディ・カラブリア市長のジュゼッペ・ファルコマータとザハ・ハディッド・アーキテクツのディレクターであるフィリッポ・イノセンティが、新しい地中海文化センターの定礎式を行い、本プロジェクトの建設開始を示しました。
南イタリアのメッシーナ海峡に戦略的に位置するレッジョ・ディ・カラブリアは、何千年もの間、東地中海と西地中海を結ぶ玄関口となってきました。この都市は、イタリア本土とシチリア島を結ぶ玄関口としても機能しています。貿易ルートの中心であり、並外れた生物多様性を持つ海洋生態系の要所であることが、レッジョ・ディ・カラブリアを地中海の歴史の中心に位置づけてきました。そして、それはこの地域をその未来の中心にも位置づけます。
地中海全域の海洋文明が、カラブリアの豊かな地域文化や伝統に影響を与えてきました。新しい地中海文化センターは、カラブリア州と地中海の深い関係を探求することで、レッジョ・ディ・カラブリアの既存の考古学博物館や美術館を補完するでしょう。この関係は、この地域の過去を形作り、今後も未来を形作っていくでしょう。
数十年にわたって環境悪化と浸食を経験してきたこの都市の海岸線の重要な改良を盛り込んだレギウム・ウォーターフロント再開発は、レッジョ・ディ・カラブリアの海岸線の中でも著名なこの区画へのアクセスを大幅に強化し、街の最も象徴的なメッシーナ海峡とシチリア島の眺望を包含する延長プロムナードを備えた新しい海岸沿いの都市公園を造り出します。
レッジョ・カラブリアの商業港を都市の公共空間の不可欠な要素として再結びつけるために、地中海文化センターは市民と文化の主要な集いの場として、ウォーターフロント再開発の一環として設計されます。イベント、展示会、フォーラムの開催に加え、カラブリアの文脈における人類と海の歴史と関係を展示しています。
24,000㎡の地中海文化センターには、常設および期間限定の展示ギャラリーのほか、水族館、パフォーマンスや公開プレゼンテーション、業界イベント用のオーディトリアム、地域の学校が利用する新しい教育スペースと、この街に欠かせない多目的会議施設が備わっています。このセンターには、書店や港を一望できるレストラン&バーを含む、訪問者向けのレジャー施設も含まれています。
センターの施設の4つのウィングは、市内からの出入口となる2層吹き抜けのアトリウムから伸びています。高度なコンピューターシミュレーション・モデリングにより建物の構成が決定されており、それは建築ボリュームを公共の中庭と交互に配置する形となっています。この中庭は、ヨーロッパ最南端の都市のひとつであるこの地の強い日差しや、夏に海峡を通じて吹き込む北からの強風を遮る役割を果たします。その向きによって、各々の保護された中庭は、東に港、南に市街地を望むか、あるいは西向きのテラスに通じており、そこからは海峡とシチリア島の全景を眺めることができます。
視覚的かつ感覚的な物語を生み出すように、センターの内部空間は地中海と海峡の豊かな海洋環境に着想を得て設計されています。豊かな色彩と有機的な形状を持つ海洋生物は、講堂の内部空間のインスピレーションの源となっており、珊瑚の色合いが海峡の生態系の活力を想起させます。
水の流動性と純粋さは、水族館の内部空間に反映され、水族館内の海洋生物が生息する没入型の体験を作り出しています。地中海の長い航海の歴史に宿る探求の精神は、ギャラリーにおける光と影の演出によって表現されており、来訪者を各展示が提示する新たな可能性の探求へと誘います。
センターの持続可能性戦略は、地域の気候条件、資源の効率性、そして生態系の向上に基づいています。海峡の強い卓越風は慎重に分析されており、建築構成や緩和策の指針となっています。これにより、レッジョ・ディ・カラブリアの夏季における訪問者の快適性と自然換気が最適化されます。
この建物のパッシブデザインの重要な側面は、そのファサードです。ファサードは90%が不透明で、海からの反射光を含むあらゆる方向からの直射日光による熱負荷を大幅に低減するよう、張り出し部分が大きく設計されています。これにより、内部の熱負荷が低減されます。このファサードには、地元で調達された海洋グレードの陽極酸化アルミニウムパネルが使用されており、地中海の名高い自然光を反射しつつ、冷房需要を低減することで長期的なエネルギー節約を支えている。
パネルの軽量化と現地のサプライチェーンにより、輸送と設置に必要なエネルギー消費が削減されます。また、海洋環境下での耐久性、リサイクル性、加工の容易性により、メンテナンス、交換、材料の無駄を最小限に抑えることができ、センターのライフサイクル全体を通じて環境への負荷を低減することに貢献します。
これらの建築的対策を補完するのが、60種類の在来植物を含む地中海性マキの景観の創出です。これらの植物はカラブリアの気候に適応しているため、水の使用量を最小限に抑えながら生物多様性を高めることができます。敷地内で採取された雨水は、ランドスケープの灌漑および建物の必要水源として活用される。
これらの戦略—環境に応じた建物の配置、高性能なファサード、ハイブリッド換気、慎重に選ばれた素材、統合的な水管理、在来植物の植栽—は、持続可能性、生物多様性、そして訪問者の快適性へのセンターの取り組みを反映しています。
ザハ・ハディド・アーキテクツは、ヒトデの放射対称から着想を得た有機的なデザインコンセプトで、2007年の同センターの国際建築コンペで勝利しました。2021年に、イタリアの国家復興・強靭化計画(PNRR)および2021~2027年国家都市圏運営プログラム(PON Metro)からの資金が確保され、それによりザハ・ハディッド・アーキテクツの正式な委託が可能となった。これに伴い、詳細設計が進められ、今後数十年の高度な環境基準や規格に適合するよう洗練されました。
以下の写真はクリックで拡大します








以下、リリーステキストです。
Centre of Mediterranean Culture construction begins
Reggio Calabria’s mayor, Giuseppe Falcomata and Zaha Hadid Architects’ director Filippo Innocenti have laid the foundation stone of the new Centre of Mediterranean Culture, marking the start of the project’s construction.
Strategically located on the Strait of Messina in southern Italy, Reggio Calabria has been a gateway between the eastern and western Mediterranean for thousands of years. The city also serves as the gateway between Italian mainland the island of Sicily. Being at the centre of trade routes and marine ecosystems of exceptional biodiversity has placed Reggio Calabria at the heart of the Mediterranean’s history—and places the region at the heart of its future.
Maritime civilizations from across the Mediterranean have influenced Calabria’s rich local culture and traditions. The new Centre of Mediterranean Culture will complement Reggio Calabria’s existing archaeological and art museums by exploring the profound relationship between Calabria and the Mediterranean Sea that has defined the region’s past and will continue to shape its future.
Incorporating the essential upgrading of the city’s coastline which has experienced environmental degradation and erosion over several decades, the Reggium Waterfront redevelopment significantly enhances accessibility to this prominent section of Reggio Calabria’s shoreline, creating a new coastal urban park with extended promenade that encompasses the city’s most iconic views of the Strait of Messina and the island of Sicily.
Reconnecting Reggio Calabria’s working port to be an integral element of the city’s public realm, the Centre of Mediterranean Culture has been designed within the waterfront redevelopment as a primary civic and cultural gathering space for the city—hosting events, exhibitions and forums, as well as showcasing the history and relationship between humankind and the sea within a Calabrian context.
The 24,000 sq. m Centre of Mediterranean Culture incorporates a series of permanent and temporary exhibition galleries, in addition to an aquarium, essential new multifunctional conference facilities for the city with an auditorium for performances, public presentations and industry events, as well as new educational spaces to be used by the region’s schools. The centre also includes supporting leisure amenities for visitors that include a bookshop and restaurant & bar overlooking the port.
The centre’s four wings of facilities lead from a double-height atrium that serves as the entrance from the city. Advanced computer simulation modelling has determined the building’s composition which alternates architectural volumes between public courtyards that will be sheltered from the sunlight of one of Europe’s southernmost cities and the strong prevailing winds from the north that are funnelled through the strait in summer. Depending on its orientation, each sheltered courtyard overlooks the port to the east, the city to the south, or leads to the west-facing terrace with its panoramic views of the strait and Sicily beyond.
Creating a visual and sensory narrative, the centre’s interiors are informed by the Mediterranean and the rich marine environment of the strait. With its wealth of colours and organic forms, marine life serves as the source of inspiration for the auditorium’s interiors where coral hues evoke the vitality of the strait’s ecosystem.
The fluidity and purity of water is echoed in the aquarium’s interior spaces, creating an immersive experience inhabited by the marine fauna within the aquarium. The sense of discovery embodied within the Mediterranean’s long history of navigators is expressed in the galleries’ use of light and shadow, inviting visitors to explore the new possibilities presented by each exhibition.
The centre’s sustainability strategies are informed by local climate conditions, resource efficiency, and ecological enhancement. The strait’s strong prevailing winds have been carefully analysed to guide architectural composition and mitigation strategies that will optimise visitor comfort and natural ventilation during Reggio Calabria’s summer months.
A key aspect of the building’s passive design is its facade, which is 90% opaque with generous overhangs to significantly reduce direct solar heat gain from all directions—including reflections from the sea—to lower internal thermal loads. The facade’s locally sourced, marine grade anodized aluminium panels reflect the renowned natural light of the Mediterranean while also decreasing cooling demand to support long-term energy savings.
The panels’ lighter weight and local supply chain reduces transportation and installation energy consumption, while its durability in marine environments, recyclability and ease of fabrication will minimize maintenance, replacement, and material waste—all contributing to a lower environmental footprint throughout the centre’s life cycle.
Complementing these architectural measures is the creation of a Mediterranean maquis landscape that includes sixty varieties of native plants. Their adaptation to Calabria’s local climate minimises water usage while enhancing biodiversity. Rainwater captured on-site contributes to both landscape irrigation and building requirements.
Collectively, these strategies—responsive building orientation, a high-performance facade, hybrid ventilation, considered material selection, integrated water management, and native planting—reflect the centre’s commitment to sustainability, biodiversity and visitor comfort.
Zaha Hadid Architects won the centre’s 2007 international architectural competition with an organic design concept informed by the radial symmetry of starfish. Funding was secured in 2021 from Italy’s National Recovery and Resilience Plan (PNRR) as well as the country’s 2021–2027 National Operational Programme for Metropolitan Cities (PON Metro), enabling the formal commissioning of Zaha Hadid Architects to proceed with the detailed design which has been refined to meet the advanced environmental criteria and standards of future decades.
■建築概要
Project Team
Architect: Zaha Hadid Architects (ZHA)
Project Design: Zaha Hadid and Patrik Schumacher
ZHA Project Director: Filippo Innocenti
ZHA Project Architect: Domenico di Francesco
ZHA Project Associates: Andrea Balducci Caste, Marco Guardincerri
ZHA Project Leads: BIM Manager: David Fogliano, Facade: Marco Guardincerri, Interiors: Andrea Balducci Caste, Zsuzsanna Barat, Landscape: Marco Guardincerri, MEP + Structural Coordination: Andrea Balducci Caste
ZHA Project Team: Abdel Chehab, Anja Simons, Davide Del Giudice, Gabriele di Giovanni, Hangyul Jeong, Luciano Letteriello, Mario Mattia, Michele Salvi, Marina Martinez, Roberto Vangeli, Stefano Rocchetti, Serena Pietrantoni, Vincenzo Barillari
ZHA Interior Architecture Project Architects: Bidisha Sinha, Kar Hwa Ho
ZHA Interior Architecture Project Associate: Roberta Sartori
ZHA Interior Architecture Team: Aysu Aysoy, Andy Lin, Caleb Baldwin, Sonia Renehan
ZHA Sustainability Team Lead: Carlos Bausa Martinez
ZHA Sustainability Team: Aleksander Mastalski, Aditya Ambare, Bahaa Alnassrallah, Disha Setty
ZHA CODE Team: Tommaso Casucci, Efthymia Douroudi, Henry David Louth, Vishu Bhooshan, Shajay Bhooshan
ZHA Competition Project Director: Filippo Innocenti
ZHA Competition Team: Michele Salvi, Roberto Vangeli, Andrea Balducci Caste, Luciano Letteriello, Fabio Forconi, Giuseppe Morando, Johannes Weikert, Deepli Zachariah, Gonzalo Carbajo
















