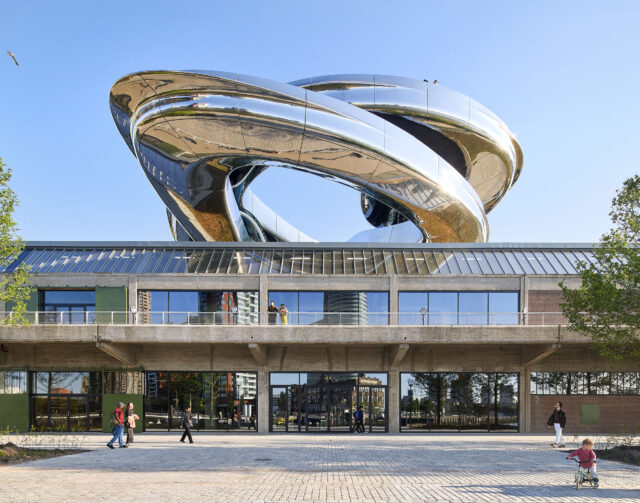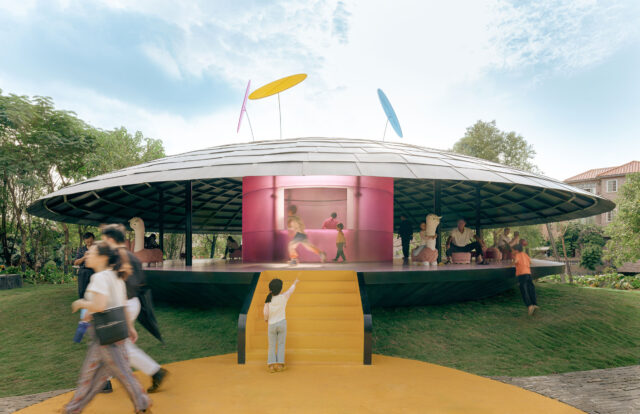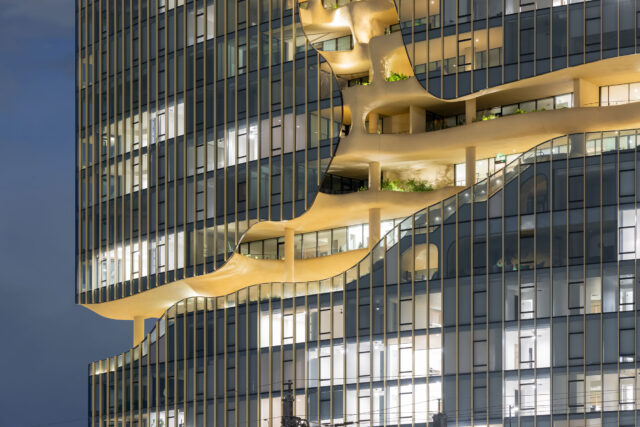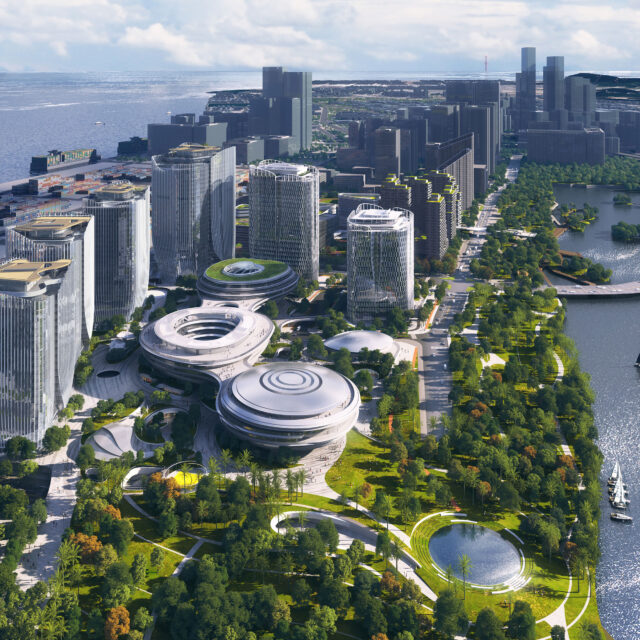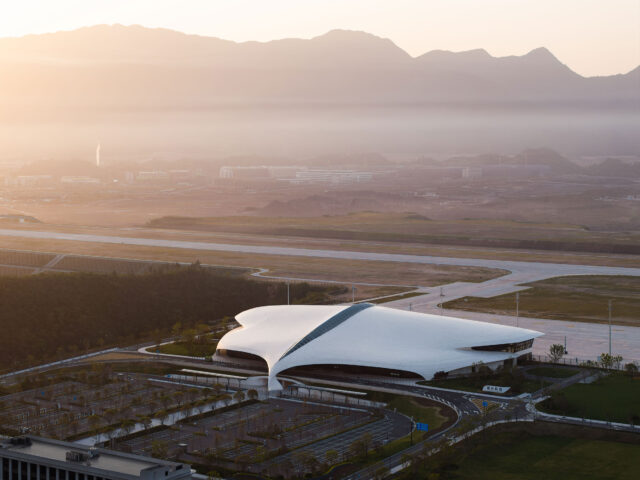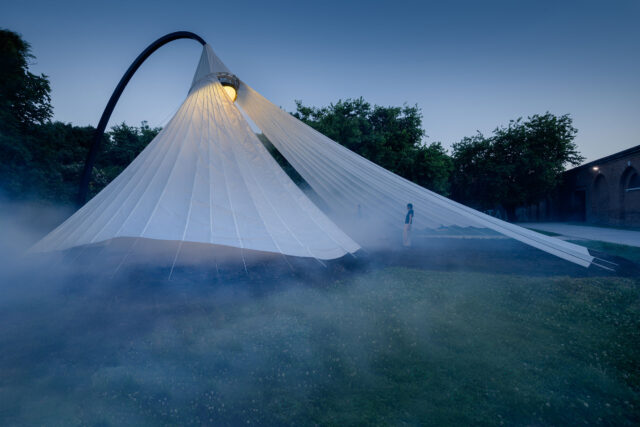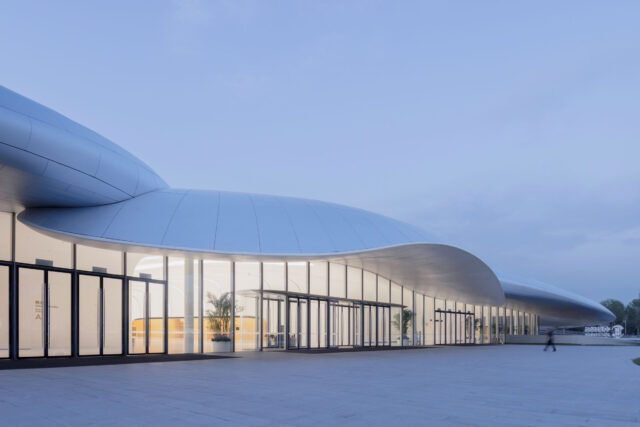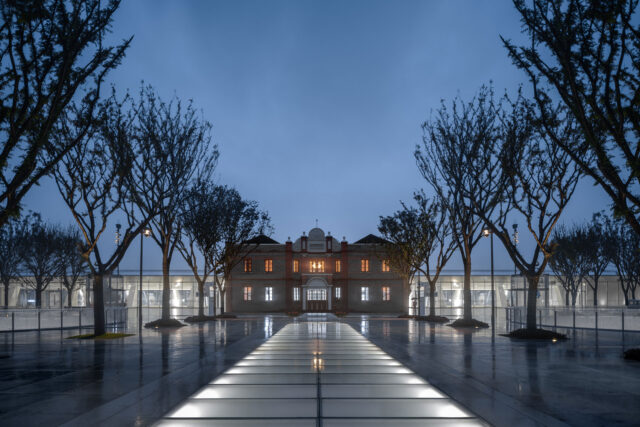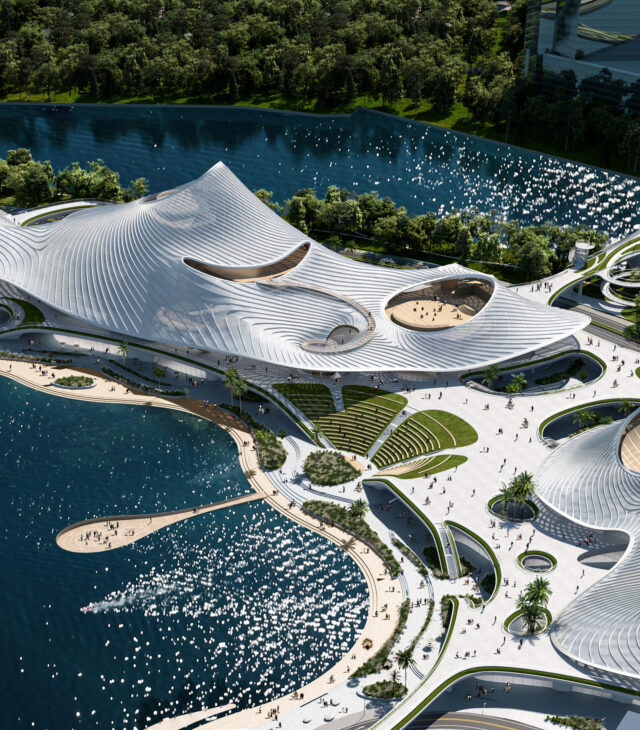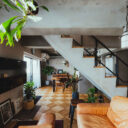
SHARE MADのマ・ヤンソンによる建築展「建築と感情」の会場写真。オランダの国立博物館で開催。思想や制作手法への理解を促す為に、7つの章“中国におけるMAD・アブソリュート・タワーズ・山水都市・具現化された自然・重層的な未来・つながる風景・MADの人々”で構成




MADのマ・ヤンソンによる建築展「建築と感情(Architecture and Emotion)」の会場写真です。
オランダの国立博物館で開催されています。建築家とキュレーターは、思想や制作手法への理解を促す為に、7つの章“中国におけるMAD・アブソリュート・タワーズ・山水都市・具現化された自然・重層的な未来・つながる風景・MADの人々”で構成された展示を考案しました。会期は、2025年10月12日まで。展示の公式ページはこちら。
こちらはリリーステキストの翻訳です(文責:アーキテクチャーフォト)
マ・ヤンソン:建築と感情
個展がオランダのニューウェ・インスティテュートで開幕
「マ・ヤンソン:建築と感情」は、2025年5月16日にオランダのニューウェ・インスティテュートで開幕しました。ニューウェ・インスティテュートは、建築、デザイン、デジタル文化を扱うオランダの国立博物館であり、展示、調査、公共プログラムを通じて新しいアイデアの可能性を探求することに取り組んでいます。
この展覧会は、MADにとってオランダで初めての個展となります。マ・ヤンソン、ダン・チュン(Dang Qun)、早野洋介の主導で、MADはこの展覧会をニューウェ・インスティテュートとの共同の取り組みとして開催しています。この展覧会は、ニューウェ・インスティテュートの総合芸術ディレクターであるアリック・チェン(Aric Chen)が、タイン・ファン・デ・ウェイデフェン(Tijn van de Wijdeven)およびエミリー・ワインス(Emily Wijns)と共にキュレーションを担当しています。
2004年に設立されたMADは、人間、自然、そして建築環境との関係を再考することに取り組み、現代建築の限界を常に押し広げています。MADの作品は機能性を超え、空間デザインを通じて深く共鳴する体験と感情的なつながりを生み出すことを目指しています。
「この展覧会は、モダニズムやグローバリゼーションへの批評から、MADのデザイン言語の探求、住宅での暮らしやアートインスタレーションから大規模な文化・商業プロジェクトに至るまで、さまざまな視点からMADの実践にアプローチしています。これにより、マ・ヤンソンとMADの思想や制作手法に、来場者がより近づけるようになっています」と、ニューウェ・インスティテュートの総合芸術ディレクターであるアリック・チェンは語っています。「建築模型、美術作品、マルチメディアによる空間的なプレゼンテーションを通して、来場者はMADがどのように建築を用いて感情を呼び起こし、環境に応答しているかを体験することができます」
マ・ヤンソンは次のように付け加えました。「この展覧会が、来場者をMADにより近づけ、私たちの仕事への理解を深める機会となることを願っています。私たちは想像力を通じて、都市と建築に常に新たな命と活力を吹き込み、人々が自然、時間、そして世界との関係を再考するよう促してきました」
この展覧会は7つの章で構成されており、それぞれがMADの建築実践と研究における決定的な瞬間を軸としています。
・中国におけるMAD
・アブソリュート・タワーズ
・山水都市
・具現化された自然
・重層的な未来
・つながる風景
・MADの人々
27の建築および芸術作品を詳細に調査することを通じて、キュレーターたちは、MADのデザイン哲学の進化と、その発展を形作ってきた重層的な概念的アイデアをたどっています。
第1章「中国におけるMAD」では、7つの初期のプロジェクトや出版物が紹介されています。これには、「フィッシュ・タンク(Fish Tank)」、「MADディナー(MAD Dinner)」、「ベイジン2050(Beijing 2050)」、「フローティング・アイランド:ワールド・トレード・センター再建提案(Floating Island: World Trade Center Reconstruction Proposal)」、「800メートル・タワー(800-Meter Tower)」、「スーパースター:移動式チャイナタウン(Superstar: A Mobile China Town)」、そして「フィーリングス・アー・ファクツ(Feelings Are Facts)」が含まれます。これらの作品は総じて、都市開発という複雑な現実に対するMADの大胆かつ想像力に富んだ応答を反映しています。
第2章「アブソリュート・タワーズ」では、2005年に始まり、2012年に完成した象徴的なプロジェクトに焦点を当てています。このプロジェクトによって、MADは中国国外の主要建築に関する国際コンペティションで初めて優勝した中国の建築スタジオとして認められました。
第3章「山水都市」では、伝統的な中国の山水画に着想を得た、MADの中核となるデザイン哲学の起源と進化をたどります。「チャオヤン・パーク・プラザ(Chaoyang Park Plaza)」、「貴陽山水都市リサーチ(Guiyang Shanshui City Research)」、「パリのユニック(UNIC in Paris)」などのプロジェクトを通じて、MADが山水の詩的な感性を現代建築にどのように翻訳し、自然と都市が共存する新たな空間形態を創造しているかが示されています。
第4章「具現化された自然」では、「アムステルダムのザウダス・コンプレックス(Zuidas Complex in Amsterdam)」、「ハイコウのクラウドスケープ(Cloudscape of Haikou)」、「アーバン・ミラージュ(Urban Mirage)」、「オルドス博物館(Ordos Museum)」、「チュジョウ・スタジアム(Quzhou Stadium)」、「シンセン・ベイ・カルチャー・パーク(Shenzhen Bay Culture Park)」の6つのプロジェクトが紹介されています。
第5章「重層的な未来」では、以下の5つのプロジェクトが紹介されています。「ジ・アーク(The Ark)」(上海・張江セメント工場の10,000㎡の倉庫を再利用したプロジェクト)、「クローバー・ハウス(Clover House in Japan)」、「ルーカス・ミュージアム・オブ・ナラティブ・アート(Lucas Museum of Narrative Art)」、「ハルビン・オペラハウス(Harbin Opera House)」、「フェニックス・ミュージアム(Fenix Museum in Rotterdam)」です。これらの作品は、人間中心の価値観に根ざしたMADの広がりのある想像力を反映しており、それぞれが異なる時間的および都市的文脈の中で構想されています。この章にはまた、WeChat(ウィーチャット)を通じて行われる、MADの多層的でありながらフラットなプロジェクト議論を描いたアニメーション・プレゼンテーションも含まれています。
第6章「つながる風景」では、以下の5つのプロジェクトが紹介されています。「ワン・リバー・ノース(One River North in Denver)」、「バイジーワン社会住宅(Baiziwan Social Housing)」、「ジャーシン駅(Jiaxing Train Station)」、「ルーチョン・コートヤード・キンダーガーテン(Lecheng Courtyard Kindergarten)」、「トンネル・オブ・ライト(Tunnel of Light in Japan)」です。これらの作品は、MADの建築が自然、都市インフラ、コミュニティ、そしてより広い社会的関心をどのように織り交ぜているかを示しています。
最終章「MADの人々」では、スタジオ内部の文化を映し出すビデオ・ポートレートが紹介されています。チームの多様なバックグラウンドと、開かれた、ダイナミックで協働的な環境を育む上での異文化的解釈の役割が強調されています。
インタラクティブ・エリアでは、来場者がAR技術を用いてシンプルなスケッチを空間的な立体デザインへと変換する体験ができます。
この展覧会は、2025年10月12日まで開催されています。
以下の写真はクリックで拡大します





































以下、リリーステキストです。
Ma Yansong: Architecture and Emotion
Solo Exhibition Opens at the Nieuwe Instituut, Netherlands
“Ma Yansong: Architecture and Emotion” opened on May 16, 2025, at the Nieuwe Instituut in the Netherlands. The Nieuwe Instituut is the Netherlands’ national museum for architecture, design, and digital culture, dedicated to exploring the potential of new ideas through exhibitions, research, and public programs.
This exhibition marks MAD’s first solo show in the Netherlands. Led by Ma Yansong, Dang Qun, and Yosuke Hayano, MAD presents the exhibition as a joint initiative with the Nieuwe Instituut. It is curated by Aric Chen, General and Artistic Director of the Nieuwe Instituut, together with Tijn van de Wijdeven and Emily Wijns.
Founded in 2004, MAD is committed to rethinking the relationship between people, nature, and the built environment, continually pushing the boundaries of contemporary architecture. MAD’s work goes beyond functionality, seeking to create deeply resonant experiences and emotional connections through spatial design.
“The exhibition approaches MAD’s practice from multiple perspectives—from critiques of modernism and globalization to explorations of its design language; from domestic living and art installations to large-scale cultural and commercial projects—bringing viewers closer to the ideas and working methods of Ma Yansong and MAD,” said Aric Chen, General and Artistic Director of the Nieuwe Instituut. “Through spatial presentations of architectural models, art, and multimedia, visitors will experience how MAD uses architecture to evoke emotion and respond to the environment.”
Ma Yansong added, “We hope this exhibition brings viewers closer to MAD and offers insight into our work. Through imagination, we’ve always sought to breathe new life and vitality into cities and architecture, encouraging people to re-examine their relationship with nature, time, and the world.”
The exhibition is structured around seven chapters, each anchored by a defining moment in MAD’s architectural practice and research:
・MAD in China
・Absolute Towers
・Shanshui City
・Embodied Nature
・Layered Futures
・Connective Landscapes
・MAD People
Through an in-depth study of 27 architectural and artistic works, the curators trace the evolution of MAD’s design philosophy and the layered conceptual ideas that have shaped its development.
The first chapter, MAD in China, presents seven early projects and publications—including Fish Tank, MAD Dinner, Beijing 2050, Floating Island: World Trade Center Reconstruction Proposal, 800-Meter Tower, Superstar: A Mobile China Town, and Feelings Are Facts. Together, these works reflect MAD’s bold and imaginative responses to the complex realities of urban development.
The second chapter, Absolute Towers, focuses on the landmark project initiated in 2005 and completed in 2012. The project marked MAD as the first Chinese architecture studio to win an international competition for a major building outside of China.
The third chapter, Shanshui City, traces the origin and evolution of MAD’s core design philosophy inspired by traditional Chinese landscape painting. Through projects such as Chaoyang Park Plaza, Guiyang Shanshui City Research, and UNIC in Paris, the exhibition illustrates how MAD translates the poetic sensibility of shanshui into contemporary architecture—creating new spatial forms where nature and city coexist.
The fourth chapter, Embodied Nature, features six projects—Zuidas Complex in Amsterdam, Cloudscape of Haikou, Urban Mirage, Ordos Museum, Quzhou Stadium, and Shenzhen Bay Culture Park. Together, these works explore how MAD defines and reimagines the boundary between nature and the built environment within urban and architectural contexts.
The fifth chapter, Layered Future, presents five projects: The Ark (an adaptive reuse of a 10,000m² warehouse at Shanghai’s Zhangjiang Cement Plant), Clover House in Japan, Lucas Museum of Narrative Art, Harbin Opera House, and the Fenix Museum in Rotterdam. These works reflect MAD’s expansive imagination grounded in humanistic values, each conceived within a distinct temporal and urban context. The chapter also includes an animated presentation illustrating MAD’s multidimensional yet flattened project discussions conducted through WeChat.
The sixth chapter, Connective Landscapes, presents five projects: One River North in Denver, Baiziwan Social Housing, Jiaxing Train Station, Lecheng Courtyard Kindergarten, and the Tunnel of Light in Japan. These works demonstrate how MAD’s architecture weaves together nature, urban infrastructure, community, and broader social concerns.
The final chapter, MAD People, offers a video portrait of the studio’s internal culture, highlighting the diverse backgrounds of its team and the role of cross-cultural interpretation in fostering an open, dynamic, and collaborative environment.
An interactive area invites visitors to use AR technology to transform simple sketches into spatially volumetric designs.
The exhibition is on view through October 12, 2025.
■建築概要
Ma Yansong: Architecture and Emotion
Duration: May 17 – October 12, 2025
───
Curators: Aric Chen, Tijn van de Wijdeven, Emily Wijns
Assistant Curator: Susanna Olmi
───
Spatial design and curatorial collaborators: MAD
Artistic Lead: MA Yansong, DANG Qun, Yosuke HAYANO
Exhibition team: Fiona Ql Ziying, SONG Jia, HUANG Juntao, Li Ran, JIANG Yunyao, Valentina OLIVIERI, HE Linxi, Tammy XIE Xiaozhang, LIU Danyang, WANG Manwei, ZHU Yuanlong
───
Graphic Concept & Design: Joris Kritis with / met Emil Kowalczyk
Head of Programme: Flora van Gaalen
Production: Thomas Tawanda Orbon, Christie Bakker
Technical Production: Peer Thielen
Communications: Moetoesingi Schmidt, Petra van der Ree, Robin van Essel, Jaap Stronks, Keesje Heldoorn, Jessica Dohmen-Verboom, Qi Lin Braat
Technical Support: Bart Smits, Stefan Prins, Robin Menheere, Richard Blokdijk, Joe Ziemba
Co-learning: Linde Dorenbosch, Pia Canales, Joëlle Hoogendoorn, Tony Santos
Fundraising: Jacob de Munnik, Saskia Derksen
Art Direction Advisor: Maureen Mooren
Commissioned work: Aimée Theriot i.c.w / m.m.v Federica Notari
Copy editing: Jane Szita, Alexandra Onderwater
Dutch translation: Floris Dogterom
AI-developers: Casper Wortmann & Thomas Groenewegen
Exhibition construction: Bouwko Landstra & team, Antje Verstrate
Light Design: 50LUX
Graphic Production: SWOON sign & visual
Sponsors: Stichting Droom en Daad, Van Leeuwen Van Lignac Stichting, Stichting Verzameling van Wijngaarden-Boot, Abe Bonnema Stichting, Elise Mathilde fonds
Photographers: Demone, Arch Exist, Ossip van Duivenbode
───
About the Nieuwe Instituut
Located in Rotterdam, the Nieuwe Instituut is dedicated to shaping a better future through the exploration of ideas from the past, present, and future. Its exhibitions, public programs, research, and activities invite visitors of all ages to ask questions, rethink assumptions, and contribute to dialogue. As a testing ground for collaboration among leading designers, thinkers, and diverse audiences, the institute critically engages with the urgent challenges of our time.


