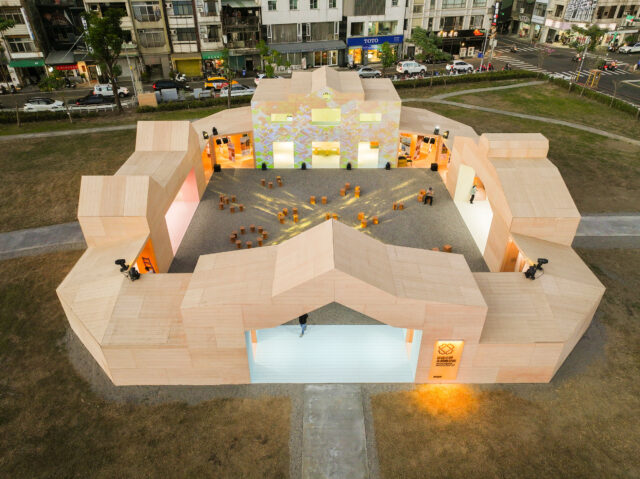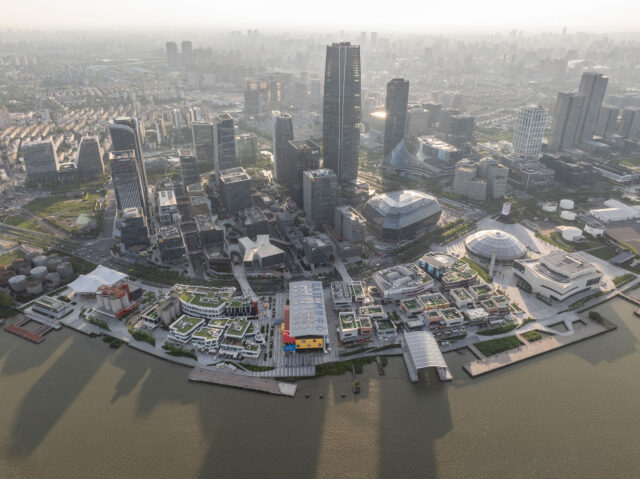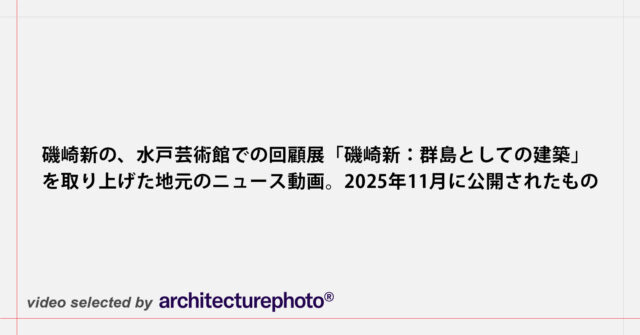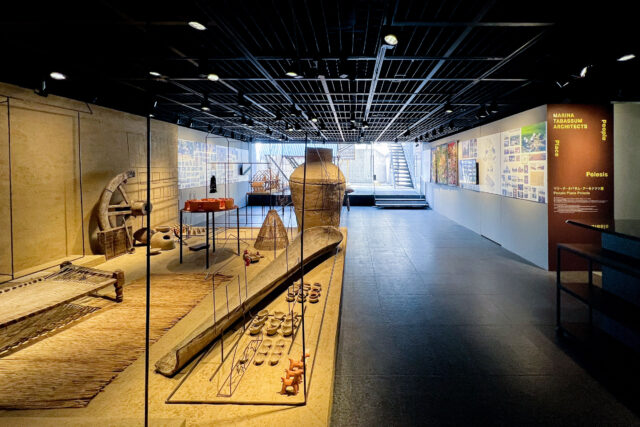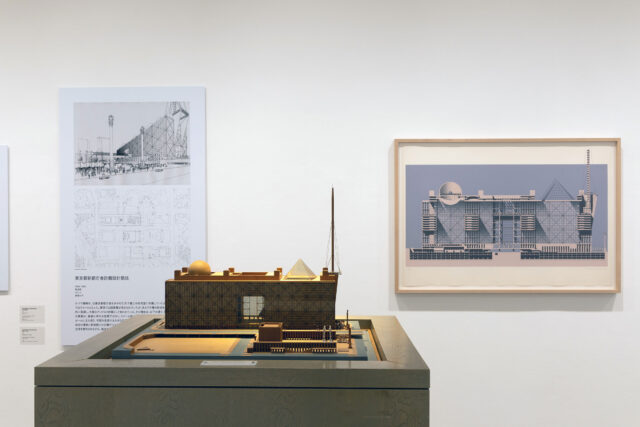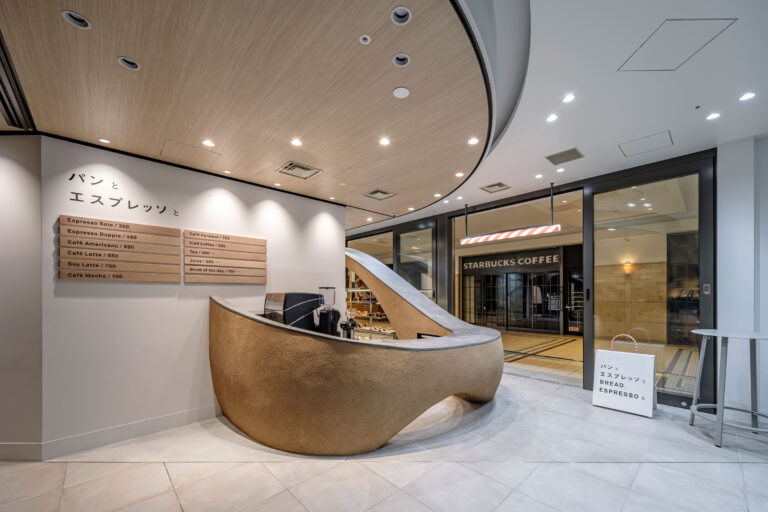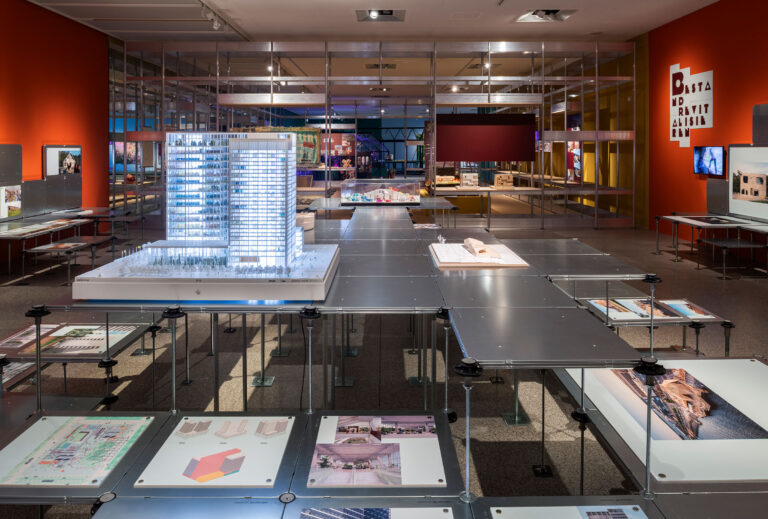
SHARE MVRDVの会場構成による、ドイツでの展覧会「WEtransFORM」。“持続可能な建築と都市計画の未来”を紹介する展示。企画内容を反映した在り方を目指し、ほぼ全てを館内に既にある素材でまかなって“没入型の空間”を構築。展覧会そのものを提唱する新たな建築文化の実例とする




MVRDVの会場構成による、ドイツでの展覧会「WEtransFORM」です。
“持続可能な建築と都市計画の未来”を紹介する展示です。建築家は、企画内容を反映した在り方を目指し、ほぼ全てを館内に既にある素材でまかなって“没入型の空間”を構築しました。それによって、展覧会そのものを提唱する新たな建築文化の実例としています。
展覧会の会期は、2026年1月25日まで。公式ページはこちら。
こちらはリリーステキストの翻訳です(文責:アーキテクチャーフォト)
持続可能性の章ごとの物語:MVRDVがボンのブンデスクンストハレ(Bundeskunsthalle)にて「WEtransFORM」展の展示デザインを手がける
木曜日に、ドイツ・ボンのブンデスクンストハレは、MVRDVによる展示デザインで最新の展覧会「WEtransFORM:建築の未来について」を開幕しました。ブンデスクンストハレの「持続可能性と環境変化の年」の中核と位置づけられているこの展覧会は、持続可能な建築と都市計画の未来を紹介し、気候に配慮した建築文化の刷新に必要な基本的な設計原則に焦点を当てています。空間デザインは、キュレーターによる8章構成を反映しており、館内にすでにある素材だけでほぼ完全に作られた、謎めいた没入型の空間が連なっています。この循環型のデザイン手法は、展覧会そのものを、展示が提唱する新たな建築文化の実例としています。
「私たちはこれまでに、自身の作品展を数多く手がけてきたことや、ハノーバーからボゴタ、台北に至るまでの博覧会向け展示パビリオンを設計してきたことから、展示デザインにおいてかなりの専門知識を培ってきました」と、MVRDVの創設パートナーであるヤコブ・ファン・ライス(Jacob van Rijs)は語っています。「その専門知識を、誰にでもわかりやすく、多様で、情報豊かな展示づくりにおいて、ブンデスクンストハレのような権威ある機関、そして建設における持続可能な革命という重要なテーマに活かすことができるのは、とても刺激的です」
キュレーターのエヴァ・クラウス(Eva Kraus)氏とスヴェン・ザッペルト(Sven Sappelt)氏は、ニュー・ヨーロピアン・バウハウスの原則に基づいてこの展覧会を構成し、建築業界の持続可能性を探るための8つのテーマ章の構成を作り上げました。展覧会は「地球の生態系(Earth’s Ecosystem)」に関する導入章から始まり、「気候レジリエンスの強化(Strengthening Climate Resilience)」「生物多様性の促進(Promoting Biodiversity)」「十分性の実践(Practising Sufficiency)」「既存建築の再活性化(Revitalising Existing Buildings)」「循環の最適化(Optimising Cycles)」「実験への挑戦(Daring to Experiment)」「積極的な関与(Getting Actively Involved)」と題された章へと続いていきます。
MVRDVはこれら8つの章を、それぞれ独立した空間の連なりとして構想し、ブンデスクンストハレにすでにある展示資材を各テーマに対応させるという課題に自ら取り組みました。その際には、展示される素材の種類や、各展示形式が伝えるメッセージや体験的な効果を常に念頭に置いていました。これら8つの空間は、壁面のグラフィック処理によって引き立てられており、色のグラデーションがそれぞれの空間の個性を際立たせています。
導入章では、博物館の展示空間入口にある円形広間に映像を投影することで、劇的な印象を与えています。その後、「情報トンネル」という形でレジリエンスが提示されます。そこは感情に訴える空間であり、気候災害の映像と、その影響を緩和することを目指したデザインが並置されています。生物多様性をテーマとする第3章は、この重々しい導入の後の、心を落ち着かせる空間として構想されています。温室が背景となり、ミシャー・トラクスラー・スタジオ(mischer’traxler studio)の「キュリオシティ・クラウド」やセリーヌ・バウマン(Céline Baumann)の「植物の議会」といったインスタレーションが展示されています。第4章「十分性」では、棚と鏡のパネルが巧みに組み合わされ、あたかも「無限の資源ライブラリー」のように見えるようになっています。
第5章は「再活性化」で、特に建築模型が多く使われている章です。そのため、「ピクセル・シティ」として提示されており、多数の小さな台座による構造システムによって、小規模な介入から都市規模の再生プロジェクトまでがスケールごとにグループ化されています。「循環性」をテーマとする章では、展示物は幾何学的な意味でも円形であり、さらにこれらの台座が以前の展覧会ですでに使用されていたことから、環境的な意味でも円環的である台座の上に展示されています。「実験」をテーマとする章では、暗い部屋の中で、菌糸体レンガから藻類で作られたシェルターに至るまで、好奇心のキャビネット(驚異の部屋)を巡るような体験が提供されています。最後の章では、訪問者たちは活性化される体験をします。そこには共有テーブルが並ぶ部屋が用意されており、人々が共に代替的な未来を想像するよう促されます。
博物館に既存する資材の再利用に対するこのアプローチは、単に台座を再利用するだけにとどまりません。多くの場合、通常の展示用備品が、本来の用途とは異なる目的のために巧みに応用されています。第2章の情報トンネルや第4章の資源ライブラリーといった要素には、仮設壁の構築に一般的に使われるオクタノルム構造システムが用いられており、それを棚やその他の構造物を作るためのシステムとして巧みに再解釈しています。同様に、「ピクセル・シティ」では、モジュール式のフローリングシステムを用いて、台座の「ランドスケープ」を作り出しています。展覧会で新しい資材を使用している場合――中でも第3章の温室が最も顕著な例ですが――それらは今後再利用されるというブンデスクンストハレの同意のもとで使用されています。
展示デザインを手がけただけでなく、MVRDVの作品は「WEtransFORM」全体の中で3か所にわたって展示されています。「WHAT IF 2100」による仮想都市はレジリエンスの章の一部として紹介されており、ティラナのピラミッドの新しい模型は再活性化の章に含まれています。また、もともとフッゲライ NEXT500 パビリオンの一部であった、共同設計を促す十字形のテーブルは、最後の章で展示されています。
これらのMVRDVのプロジェクトは、世界中から集められた約80のデザインの中に含まれており、51N4E、オフィス・フォー・ポリティカル・イノベーション(Office for Political Innovation)、アンナ・ヘリンガー(Anna Heringer)、ヘルマン・カウフマン(Hermann Kaufmann)などのデザイナーたちの作品や、カールスルーエ工科大学(Karlsruhe Institute of Technology)およびシュトゥットガルト大学(University of Stuttgart)によって実現されたプロジェクトも展示されています。
「WEtransFORM:建築の未来について」は、ボンのブンデスクンストハレにて2026年1月25日まで開催されています。ブンデスクンストハレの開館時間は火曜日から日曜日の10:00〜18:00(水曜日は21:00まで)です。チケット料金や開館時間の詳細は、bundeskunsthalle.deをご覧ください。
以下の写真はクリックで拡大します


















以下、リリーステキストです。
A chapter-by-chapter story of sustainability: MVRDV creates exhibition design for WEtransFORM at Bundeskunsthalle in Bonn
On Thursday the Bundeskunsthalle in Bonn, Germany opened its latest exhibition, WEtransFORM: On the Future of Building, with an exhibition design by MVRDV. Billed as a cornerstone of the Bundeskunsthalle’s “year of sustainability and ecological change”, the exhibition presents the future of sustainable architecture and urbanism, focusing on the fundamental design principles required for a climate-friendly renewal of our building culture. The spatial design reflects the curators’ eight-chapter structure with a series of enigmatic, immersive spaces made almost exclusively from materials already available at the museum. This circular design approach makes the exhibition itself an example of the new building culture it advocates.
“Over the years we’ve built quite some expertise in exhibition design thanks to creating many exhibitions of our own work, as well as a number of exhibition pavilions for expos from Hannover to Bogota to Taipei”, says MVRDV founding partner Jacob van Rijs. “It’s exciting to now apply that expertise in accessible, diverse, and informative exhibition-making to an institution as prestigious as the Bundeskunsthalle, and a topic as important as the sustainable revolution in construction.”
Developing the exhibition based on the principles of the New European Bauhaus, curators Eva Kraus and Sven Sappelt created an outline of eight thematic chapters through which to explore the sustainability of the building industry: starting with an introductory chapter on Earth’s Ecosystem, the exhibition continues with chapters titled Strengthening Climate Resilience, Promoting Biodiversity, Practising Sufficiency, Revitalising Existing Buildings, Optimising Cycles, Daring to Experiment, and Getting Actively Involved. Imagining these eight chapters as a series of discrete spaces, MVRDV tasked themselves with pairing the Bundeskunsthalle’s existing props with each theme, always keeping in mind the type of material exhibited, and the message or experiential impact conveyed by each form of presentation. These eight spaces are enhanced by a graphic treatment of the walls, with colour gradients emphasising the individual character of each.
The introductory chapter makes a dramatic impact with a video projected onto the rotunda at the entrance to the museum’s exhibition space. After this, resilience is presented in the form of an “information tunnel”, an emotional space in which images of climate disaster are juxtaposed with designs aiming to mitigate their effects. The third chapter on biodiversity is envisaged as a calming space after this heavy beginning, with greenhouses providing the backdrop to installations such as mischer’traxler studio’s curiosity cloud and Celine Baumann’s Parliament of Plants. In the fourth chapter, sufficiency, shelving is cleverly combined with mirror panels to make an apparent “infinite library of resources”.
The fifth chapter is revitalisation – a chapter particularly heavy on architectural models – and is thus presented as a “pixel city”, with a structural system of many small podiums grouping projects by scale, from small interventions to city-scale regenerations. The chapter on circularity presents exhibits on podiums that are circular both in a geometric sense and – since these elements had already been used in previous exhibitions – in an environmental sense too. The chapter on experimentation provides a journey through cabinet of curiosities, from mycelium bricks to shelters made of algae, in a darkened room. Finally, visitors find themselves activated in the last chapter thanks to a room of communal tables that invite them to imagine alternative futures together.
The approach to reusing the museum’s existing materials goes far beyond simply reusing podiums; in many cases, ordinary exhibition staples were cleverly adapted for purposes other than their intended use. Elements such as the information tunnel in chapter two and the library of resources in chapter four make use of the Octanorm structural system, which is typically used to make temporary walls, carefully reinterpreting it as a system to create shelving and other structures. Similarly, the pixel city adapts a modular flooring system to create a “landscape” of podiums. Where the exhibition does use new materials – the most notable example being the greenhouses in chapter three – this was done with the Bundeskunsthalle’s agreement that they will be reused in the future.
In addition to contributing the exhibition design, MVRDV’s work is also featured in three locations throughout WEtransFORM: the speculative cities of WHAT IF 2100 are featured as part of the resilience chapter; a new model of the Pyramid of Tirana is included in the revitalisation chapter; and a cross-shaped table facilitating communal design, originally part of the Fuggerei NEXT500 Pavilion, is featured in the final chapter.
These MVRDV projects are featured among roughly 80 designs from around the world, with designers featured including 51N4E, Office for Political Innovation, Anna Heringer, and Hermann Kaufmann, among others, as well as projects realised by the Karlsruhe Institute of Technology and the University of Stuttgart.
WEtransFORM: On the Future of Building is on show at the Bundeskunsthalle in Bonn until January 25th, 2026. The Bundeskunsthalle is open Tuesday-Sunday from 10:00 until 18:00 (and until 21:00 on Wednesdays). Visit bundeskunsthalle.de for more information on ticket prices and opening hours.
■建築概要
Project Name: WEtransFORM
Location: Bonn, Germany
Year: 2025
Client: Bundeskunsthalle Bonn
Size and Programme: 1,695 m2 Exhibition design
───
Credits
Architect: MVRDV
Founding Partner in charge: Jacob van Rijs
Partner: Jan Knikker
Design Team: Aser Gimenez Ortega, Miruna Dunu, Sofia Mermigka Angeli, Bianca Mascellani, Ciprian Buzdugan
Copyright: MVRDV Winy Maas, Jacob van Rijs, Nathalie de Vries
───
Partners
Curators: Eva Kraus, Sven Sappelt
Graphic design: Apsara Flury, Neja Stojnic, Teresa Papachristou




