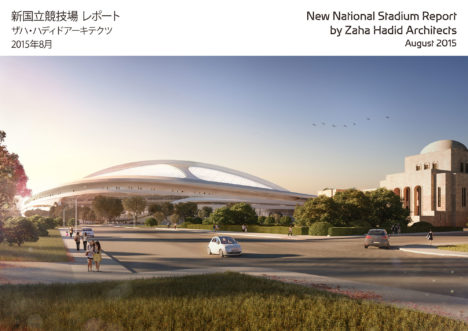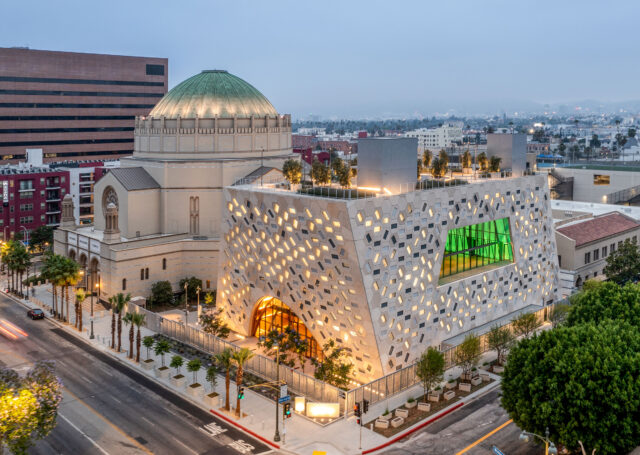
SHARE BIGによる、アメリカ・ロサンゼルスの「ロバート・デイ・サイエンス・センター」。大学キャンパス内での計画。アイデアの交換を促進する刺激的な場を目指し、各階のヴォリュームを45°回転させて積層する建築を考案。中心に作られた吹抜空間を多様な属性の人々たちの交流の場として機能させる




BIGによる、アメリカ・ロサンゼルスの「ロバート・デイ・サイエンス・センター」です。
大学キャンパス内での計画です。建築家は、アイデアの交換を促進する刺激的な場を目指し、各階のヴォリュームを45°回転させて積層する建築を考案しました。そして、中心に作られた吹抜空間を多様な属性の人々たちの交流の場として機能させることも意図しました。
こちらはリリーステキストの翻訳です(文責:アーキテクチャーフォト)
ロバート・デイ・サイエンス・センター、クレアモント・マッケナ・カレッジにおける計算遺伝学・脳科学・気候研究を推進
クレアモント・マッケナ・カレッジの新しいロバート・デイ・サイエンス・センターは、学際的な統合と交流を最大化します。13万5,000平方フィート(約12,500平方メートル)の建物は各階が異なる方向を向いており、研究室、教室、そして周囲のキャンパスとの間で人とアイデアの流れを生み出しています。
2020年に依頼されたロバート・デイ・サイエンス・センターは、1,400人の学生コミュニティに貢献しています。このセンターは、BIGにとってロサンゼルスで初めて完成した建築プロジェクトであり、BIGがデザインしたCMCのロバーツ・キャンパス向けマスタープランの中で、最初に完成した建物でもあります。このマスタープランは、現在建設中の中央モールと隣接するスポーツ施設を拡張する一連の建物によって、より一体化されたキャンパスの実現を構想しています。このサイエンス・センターの協力者には、構造設計者としてのサイフル・ブーケ(Saiful Bouquet)、ゼネラル・コントラクターとしてのKPRSコンストラクション(KPRS Construction)、そして施工管理者としてのIDSリアル・エステート・グループ(IDS Real Estate Group)が含まれています。
「この美しい建築は、人類、私たちの脳、そして地球の健全性にとって極めて重要なこの時期において、高等教育に対する革新的なビジョンを拡張し、高めています。私たちはもはや、科学の内部や、科学・社会科学・人文学の間で分断された学問分野に頼って、現代の課題や機会に対応することはできません。ロバート・デイ・サイエンス・センターとクラヴィス統合科学学科は、学際的専門知識、課題解決型学習、応用倫理、そしてAI時代における高度な人間の知性を伴って、施設と教育プログラムを融合させています。ビャルケの回転するスタックは、交差点で学ぶ機会を生み出しています。木材は私たちの社会的な温かさを育み、ガラスは障壁を切り開きます。美しい仕上げと壮観なパブリックアートは、私たちの人間性にインスピレーションを与えます。これはクレアモント・マッケナ・カレッジのために彫り上げられた宝石であり、時代を超えて輝く逸品です」――ハイラム・E・チョドシュ(Hiram E. Chodosh)、クレアモント・マッケナ・カレッジ学長
バルディ山を望むロバート・デイ・サイエンス・センターは、ナインス・ストリートとクラレモント・ブールバードの角にあるキャンパス東端に位置し、新たな校舎の玄関口を形成するとともに、他の学術部門との強固な連携を戦略的に促進しています。高さ15フィート(約4.6メートル)の印象的な浮遊キャノピーが学生、教授、職員、そして来訪者を迎え入れ、彼らを自然光が差し込む多層構造のアトリウムへと誘い込みます。そこは生命と活気に満ちた空間です。
「ロバート・デイ・サイエンス・センターは、コンピューターサイエンス、データサイエンス、そして生命科学をひとつの統合された環境に結集させています。クレアモント・マッケナのためのマスタープランにおける最初に完成した建物として、それは北側のモールをジグザグに伸びる一連のモールへと拡張し、キャンパス全体の動線を分配するものとなっています。私たちはこのサイエンス・センターを、一連の並列する建物ヴォリュームが隣り合って並んでいるものとして構想しました。その間には公共空間が設けられており、建物はすべてモールと同じ方向に回転させられています。それぞれの建物ヴォリュームは、合理的で柔軟性があり、コンピューターラボやウェットラボとして使用可能であるにもかかわらず、その間にある開放的なアトリウムは、全階から学生や教職員、同僚、教授たちの姿が見える、ピラネージ風の社交空間となっています。たとえあなたが大半の時間をウェットラボやコンピューターラボ、あるいは教室で過ごしていたとしても、あなたと他の学生との間でひらめきが生まれる機会は数多くあり、従来の知識の縦割り構造を超えたアイデアの交換を刺激します。その意味で、ロバート・デイ・サイエンス・センターは、あらゆる種類の知識と、あらゆるタイプの学生や教員が集う、複雑で立体的な学習環境のるつぼとなっています」――ビャルケ・インゲルス(Bjarke Ingels)、BIG創設者兼クリエイティブ・ディレクター
この建物の構造は、2つのヴォリュームを積み重ねた形で設計されており、それぞれのペアは下の階から45度回転しています。回転されたブロックの隙間が建物中央に高さ全体にわたるアトリウムを形成しており、そこからはすべての階から教室や研究スペースを直接見渡すことができます。アトリウム内の開放的な空間は協働を促し、このセンターの建築的かつ教育的アプローチを体現しています。ファサードには、木目のような質感を生み出す型枠仕上げのガラス繊維強化コンクリート(GFRC)パネルが用いられており、現代の研究施設に求められる耐久性と耐火性を兼ね備えています。屋上の1万1,000平方フィート(約1,020平方メートル)のソーラーパネルは、年間約342メガワット時の発電量を提供します。
建物内部では、各階が下の階をまたぐように構成されており、ダグラスファー材で覆われた三角形の鉄骨トラスによって支えられています。トラスの質感、リズム、そして幾何学的な形状は外観にも引き継がれており、内と外の間に途切れのない一体感を生み出しています。アトリウムには、社交やくつろぎのために設計された大階段があり、最初の2フロアとカフェをつなぎ、建物の中心ににぎやかな交流の拠点を生み出しています。
ダミアン・オルテガ(Damien Ortega)による作品『マグネティック・フィールド』は、地球の磁気圏を精巧に表現した彫刻で、空中30フィート(約9.1メートル)に吊るされ、18個の金属リングと1,476個の鮮やかなガラス球から成り、軌道上を浮遊しています。1階には、大型セミナースペースであるマクエルウィー・フォーラム(McElwee Forum)やイメージングスイートがあり、上階には教室、研究スペース、ドライ・ラボとウェット・ラボ、量子ライブラリー、そしてメイカースペースが配置されています。教室は建物の外周に配置されており、美しい景色を望むことができる一方で、アトリウムや下層の交流スペースとは分離されています。
建物全体にわたり、温かみのある木材の外装とコンクリートの床が、学校の象徴的な色である赤と金で彩られています。BIGが設計した内装は、将来の科学的イノベーションに対応できるように構想されており、可変式の教室やモジュール式の座席といった要素が取り入れられています。
各「バー」の角に位置する8つの屋外屋上テラスからは、北に広がる山々、西のキャンパス、東のスポーツ施設を一望できる360度の眺望が楽しめます。これらの多目的スペースは、在来植物で植栽されており、屋外教室、学習スペース、あるいはミーティングの場として使用できるよう設計されています。ロバート・デイ・サイエンス・センターはLEEDゴールド認証の取得を目指しています。
「チェスボード上にうまく配置されたクイーンのように、ロバート・デイ・サイエンス・ビルはキャンパスに新たな動きをもたらします。北側のモールを延長し、斜めのモールを始動させ、東側のスポーツキャンパスへのアクセスを開いています。ロサンゼルスオフィスの成長と歩調を合わせながら、この建物は私たちにとって共有の節目となり、キャンパスにおける建築的な礎であり、カリフォルニアの建築家としての私たちの進化を示す証となっています」――レオン・ロスト(Leon Rost)、BIGパートナー
昼が夜へと移り変わる中でも、ロバート・デイ・サイエンス・センターは、科学的なアイデア、研究、そしてイノベーションが融合する場の灯台としての役割を果たし続けています。サンガブリエル山脈を背景にライトアップされて佇むこのセンターは、CMCの東側の玄関口としての役割を果たすだけでなく、周囲のキャンパスを活気に満ちた、発見に満ちた刺激的な場へと変貌させています。
以下の写真はクリックで拡大します



























































以下、リリーステキストです。
ROBERT DAY SCIENCES CENTER ADVANCES COMPUTATIONAL GENE, BRAIN & CLIMATE RESEARCH AT CLAREMONT MCKENNA COLLEGE
The new Robert Day Sciences Center at Claremont McKenna College maximizes multidisciplinary integration and interaction: each level of the 135,000-sq-ft building is oriented in a different direction, channeling the flow of people and ideas between the labs, classrooms, and the surrounding campus.
Commissioned in 2020, the Robert Day Sciences Center serves a community of 1,400 students. The center is BIG’s first built project in Los Angeles, and the first completed building in the BIG-designed masterplan for CMC’s Roberts Campus, which envisions a more unified campus shaped by a series of buildings that extend the central mall and adjacent sports bowl currently under construction. Collaborators on the Sciences Center include Saiful Bouquet as Structural Engineer, KPRS Construction as General Contractor, and IDS Real Estate Group as Construction Manager.
“This gorgeous architecture amplifies and elevates a revolutionary vision for higher learning at a critical moment in the well-being of our species, our brains, our planet. We can no longer rely on siloed disciplines within the sciences or between the sciences, social sciences, and the humanities to meet the challenges and opportunities of our time. The Robert Day Sciences Center and Kravis Department of Integrated Sciences fuse facility and program, with multi-disciplinary expertise, problem-based learning, applied ethics, and higher human intelligence in an era of AI. Bjarke’s rotating stacks create opportunities to learn at the intersections. The wood fuels our social warmth. The glass cuts through the barriers. The beautiful finishes and spectacular public art inspire our humanism. This is a carved jewel for Claremont McKenna College. A gem for the ages.” – Hiram E. Chodosh, President, Claremont McKenna College
With views of Mount Baldy, the Robert Day Sciences Center is positioned on the eastern edge of campus at the corner of Ninth Street and Claremont Boulevard – creating a new gateway to the school and strategically facilitating strong connections to other academic departments. A dramatic 15-ft hovering canopy welcomes students, professors, staff, and visitors, drawing them into a sky-lit multilevel atrium buzzing with life and movement.
“The Robert Day Sciences Center brings together computer science, data science, and life sciences in one integrated environment. As the first completed building of our master plan for Claremont McKenna, it extends the north mall into a zigzag of malls, becoming a distributor of flows for the entire campus. We imagined the Sciences Center as a series of parallel building volumes side by side – with a public space in between – that are rotated in all the same directions as the mall. Even though each of the individual building volumes are rational, flexible, and capable of being computer labs or wet labs, the open atrium in between becomes a Piranesian social space where you can see fellow students, faculty, colleagues, and professors from every level. So even if you spend most of your time in a wet lab, computer lab, or classroom, there will still be many opportunities for sparks to fly between you and your fellow students, stimulating the exchange of ideas across the traditional silos of knowledge. In that sense, the Robert Day Sciences Center becomes a crucible where all of the different kinds of knowledge and all of the different kinds of students and teachers come together in one complex, three-dimensional learning environment.” – Bjarke Ingels, Founder & Creative Director, BIG
The building’s structure is designed as a stack of two volumes, with each pair rotated 45 degrees from the floor below. The voids of the rotated blocks create the full-height atrium at the heart of the building, which provides direct views into classrooms and research spaces from all levels. The open spaces within the atrium invite collaboration, embodying the center’s architectural and educational approach. The facade incorporates board-formed panels of glass fiber reinforced concrete, which create a wood-like texture while providing the durability and fire resistance required for a modern laboratory. The roof’s 11,000 sq ft of solar panels provide about 342 megawatt hours of energy production per year.
Inside, each level bridges the level below, supported by triangular steel trusses clad in Douglas fir. The texture, rhythm, and geometry of the trusses carry through to the exterior, creating a seamless transition from inside to outside. The atrium features a large staircase meant for socializing and relaxing that connects the first two floors and a cafe, creating a lively hub in the center of the building.
Suspended 30 ft in the air, Magnetic Field by Damien Ortega – an intricate sculpture of Earth’s magnetosphere – floats in orbit, composed of 18 metal rings and 1,476 vibrant glass spheres.
The ground floor includes the McElwee Forum, a large seminar space, and imaging suites, while classrooms, research spaces, dry and wet labs, the Quantum Library, and a maker’s space are located on the upper floors. Classrooms are organized around the perimeter of the building, offering picturesque views while keeping them separate from the atrium and social spaces below.
Throughout the building, warm wood cladding and concrete floors are accented with the school’s signature colors of red and gold. The BIG-designed interiors are designed to accommodate future scientific innovation, incorporating elements such as reconfigurable classrooms and modular seating.
Eight outdoor rooftop terraces located on the corner perimeters of each ‘bar’ offer sweeping 360-degree views of the mountains to the north, the campus to the west, and the sports bowl to the east. These multifunctional spaces, landscaped with native flora, are designed to be used as outdoor classrooms, study areas, or places to meet. The Robert Day Sciences Center is aiming for LEED Gold.
“Like a well-placed queen on the chessboard, the Robert Day Sciences Building unlocks new moves for the campus – extending the north mall, initiating a diagonal mall, and opening access to the east sports campus. Growing in parallel with our Los Angeles office, it has become a shared milestone – an architectural cornerstone for the campus and a testament to our team’s evolution as California architects.” – Leon Rost, Partner, BIG
As day turns to night, the Robert Day Sciences Center continues to serve as a beacon for the confluence of scientific ideas, research, and innovation. Standing illuminated against the backdrop of the San Gabriel Mountains, the center not only anchors CMC’s eastern gateway, but transforms the surrounding campus into a vibrant, inspiring place of discovery.
■建築概要
PROJECT FACTS
Name: Claremont McKenna College Robert Day Sciences Center
Size: 135,000 sq ft
Location: Claremont, California, United States
Client: Claremont McKenna College
Design Architect and Architect of Record: BIG
Collaborators: Saiful Bouquet, Acco Engineered Systems, Atlas Civil Design, MRY, Rosendin Electric, WSP USA, Jacobs, ARUP, KGM Architectural Lighting, Heintges, KOA, EWCG, KPRS, Herrick, Hortus Environmental Design, IDS Real Estate Group, Kleinfelder, Salamander, Code Consultants Inc
───
BIG TEAM
Creative Director: Bjarke Ingels
Partner-in-Charge: Leon Rost
Project Manager: Aran Coakley
Technical Lead: Amir Mikhaeil
Project Leader: Lorenz Krisai
Team: Abigail Meyer, Ahmad Tabbakh, Alan Maedo, Ana Luisa Pedreira, Beat Schenk, Bernardo Schuhmacher, Bianca Blanari, Casey Tucker, David Holbrook, David Iseri, Dylan Hames, Gus Steyer, Hector Romero, Jan Leenknegt, Janie Louise Green, Joe Veliz, Kam Chi Cheng, Minjung Ku, Neha Sadruddin, Pooya AleDavood, Richard Cagasca, Ryan Duval, Seung Ho Shin, Sue Biolsi, Terrence Chew, Thomas Guerra, Thomas McMurtrie, Tracy Sodder, Vi Madrazo, Won Ryu, Yanan Ding, Yasamin Mayyas, Yen-Jung Alex Wu, Yiling Emily Chen



















