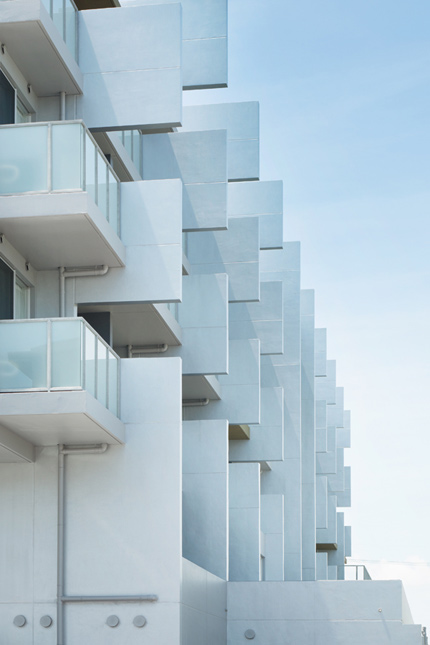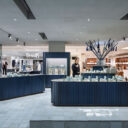
SHARE ザハ・ハディド・アーキテクツによる、中国の「西安国際フットボールセンター」。国際大会から地域の試合まで使用する6万人収容のスタジアム。開放的な立面で“都市を招き入れる”と共に、流線形状は卓越風の影響の最小化も考慮。超軽量のケーブルネット式屋根構造で資材量を抑えて環境にも寄与




ザハ・ハディド・アーキテクツによる、中国の「西安国際フットボールセンター」です。
国際大会から地域の試合まで使用する6万人収容のスタジアムです。建築家は、開放的な立面で“都市を招き入れる”と共に、流線形状は卓越風の影響の最小化も考慮しました。また、超軽量のケーブルネット式屋根構造で資材量を抑えて環境にも寄与します。
こちらはリリーステキストの翻訳です(文責:アーキテクチャーフォト)
西安国際フットボールセンターでの初試合
中国・西安
新設された西安国際フットボールセンターでは、2026年にサウジアラビアで開催されるアジアカップ本大会のグループD予選において、中国のU-23代表チームがオーストラリア、東ティモール、北マリアナ諸島の各チームと対戦する初の国際試合が行われました。
西安国際フットボールセンターの6万人収容のスタジアムとトレーニング施設は、中国におけるフットボールの継続的な発展に不可欠です。中国サッカー協会および中国の国家スポーツ振興機関によって始動されたこの新たなフットボールセンターは、国際大会から地域の草の根リーグやユース育成アカデミーに至るまで、あらゆるレベルでフットボールを育成するための最高水準の施設を提供し、すべての世代が集い、プレーし、フットボールの一体感という精神を祝うことを可能にします。
西安市の鳳東地区にある整然とした都市区画と、拡張を続ける西安地下鉄16号線の駅群に位置するこのスタジアムは、開放的なファサードによって都市を建物の中心部へと招き入れ、一年を通して公共空間やレクリエーション、飲食施設を楽しむことができるようになっています。市街を一望できる日陰の南向きテラス群に配置されたこれらのアメニティは、フットボールの試合だけでなく、文化イベントや公演の際にも観客に利用されます。
このスタジアムの流れるような形状は、冬になると街を冷やす北からの卓越風の影響を最小限に抑えるように設計されています。屋根の流れるような形状は、中央エリアでの観客席の確保を最大化するように設計されたサドル型の構造を覆っています。
超軽量かつ長スパンのケーブルネット式屋根構造は、主要構造に必要な材料を最小限に抑えることで、スタジアム全体のエンボディド・カーボン(含有炭素量)を大幅に削減し、構造にかかる荷重を最小限にとどめています。建物の外観部分にある外周の張り出した広い屋根のひさしは、建物内部の各施設を保護するとともに、大きな日陰の屋外テラスや公共コンコースは、大陸性気候の西安における暑い夏でも快適な環境を提供します。
張力をかけたケーブルネット構造に支えられた半透明の膜は、観客席全体を覆い、悪天候や直射日光から観客を守る一方で、最大限の自然光をピッチに届けることで芝生の成長を促進し、最高水準のプレー環境を実現します。
デジタルモデリングによって観客席全体の形状が設計され、6万人すべての座席からプレーエリアへの距離と視界が最適化されることで、フットボールにおける最高に興奮する雰囲気が生み出され、すべての選手と観客にとって卓越した試合体験が保証されます。
中国の古都であり、シルクロードの歴史的な東の終着点でもある西安は、古くから世界中の人々を迎えてきた長い歴史を持っています。フットボールという国際的な舞台において、西安国際フットボールセンターはこの伝統を受け継ぎ、900万人の市民と、多くのユース、リーグ、プロのフットボールクラブのために、新たな公共空間、スポーツ、レクリエーション施設という遺産を築いています。
以下の写真はクリックで拡大します






























以下、リリーステキストです。
Inaugural match at Xi’an International Football Centre
Xi’an, China
The new Xi’an International Football Centre has hosted its inaugural international matches with China’s National U-23 team facing teams from Australia, Timor-Leste and Northern Mariana Islands in the Group D qualifying matches of the 2026 Asian Cup finals that will be held in Saudi Arabia.
Xi’an International Football Centre’s 60,000-seat stadium and training grounds are integral to the ongoing development of football in China. Initiated by the Chinese Football Association and China’s national sports development organisations, the new football centre provides facilities of the highest standards to nurture the sport across all levels—from international competition to grassroots community leagues and youth training academies; enabling all generations to gather, play and celebrate football’s unifying spirit.
Situated within the orthogonal urban grid of the city’s Fengdong district and its stations on Line 16 of Xi’an’s growing Metro network, the stadium’s open facades invite the city into the heart of the building to enjoy its public spaces, recreation and dining facilities throughout every day of the year. Positioned within a series of shaded south-facing terraces with views over the city, these amenities also serve spectators during football matches, cultural events and performances.
The stadium’s sweeping geometries are defined to minimize the impacts of prevailing winds from the north that chill the city each winter. The fluid forms of the roof shelter the saddle-shaped structure designed to maximize availability of spectator seating at midfield.
An ultra-lightweight long span cable-net roof structure generates minimal loads to significantly reduce embodied carbon within the stadium by minimizing the materials required for its primary structure. Wide perimeter roof overhangs shelter facilities within the building’s envelope while the large, shaded, open-air terraces and public concourses provide comfortable conditions in the hot summers of Xi’an’s continental climate.
Supported by the tensioned cable-net structure, a translucent membrane over the seating bowl protects spectators from inclement weather and direct sunlight while also allowing maximum levels of natural light to reach the playing surface, promoting the growth of grass on the pitch to provide playing conditions of the highest standard.
Digital modelling has defined the geometry of the spectators’ seating bowl to optimize proximity and views to the field of play from all 60,000 seats, generating the most exciting atmosphere for football and ensuring an outstanding match experience for all players and spectators.
China’s ancient capital and historic eastern terminus of the Silk Road, Xi’an’s has a long history of welcoming visitors from around the world. In the global arena of football, Xi’an International Football Centre continues this tradition and builds a legacy of new civic spaces, sports, and recreational facilities for the city’s nine million residents and its many youth, league, and professional football clubs.
■建築概要
Project Team
Architect: Zaha Hadid Architects (ZHA)
ZHA Principal: Patrik Schumacher
ZHA Project Directors: Nils Fischer, Lei Zheng
ZHA Project Associates: Vishu Bhooshan, Jakub Klaska
ZHA Project Architect: Hungda Chien
ZHA Project Team: Shajay Bhooshan, Jianfei Chu, Chun-Yen Chen, Marina Dimopoulou, Cesar Fragachan, Michael Forward, Matthew Gabe, Stratis Georgiou, Charles Harris, Yen-fen Huang, Han Hsun Hsieh, Yihoon Kim, Henry Louth, Martha Masli, Mauro Sabiu, Xin Swift, Adeliia Papulzan, Pablo Agustin Vivas, Jinqi Huang
ZHA Competition Project Directors: Nils Fischer, Lei Zheng
ZHA Competition Associate: Jakub Klaska ZHA Competition Team: Chun-Yen Chen, Marina Dimopoulou, Michael Forward, Matthew Gabe, Stratis Georgiou, Charles Harris, Yen-fen Huang, Han Hsun Hsieh, Martha Masli, Xin Swift
ZHA BIM Team: Yihoon Kim, Mauro Sabiu, Adeliia Papulzan, Pablo Agustin Vivas
ZHA CODE: Shajay Bhooshan, Vishu Bhooshan, Jianfei Chu, Cesar Fragachan, Henry Louth
───
Consultants
Executive Architect: Arcplus Institute of Shanghai Architectural Design & Research Co.,Ltd. (AISA)
Local Architect: Intelligent Design for Emerging Architecture (Hongkong) Limited (iDEA)
Structural Engineers: AISA, Schlaich Bergermann Partner (SBP), Qiang Chang
General Contractor: Shaanxi Construction Engineering Group Co., Ltd.
Façade Engineering: FORCITIS Architectural Technology Co., Ltd. (FORCITIS), Zhejiang Yasha Curtain Wall Co., Ltd.(YASHA)
M&E Engineering: AISA MEP: AISA
Fire Engineer: AISA, Tianjin TEDA Fire Technology Co., Ltd.
Landscape Consultant: iDEA, AISA
Lighting Design: Lichtvision
Acoustic Consultant: AISA



















