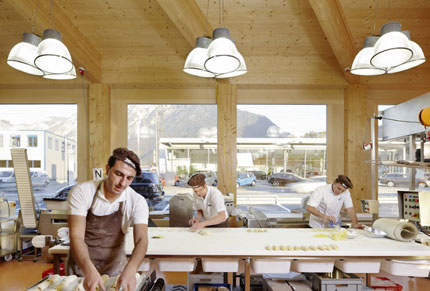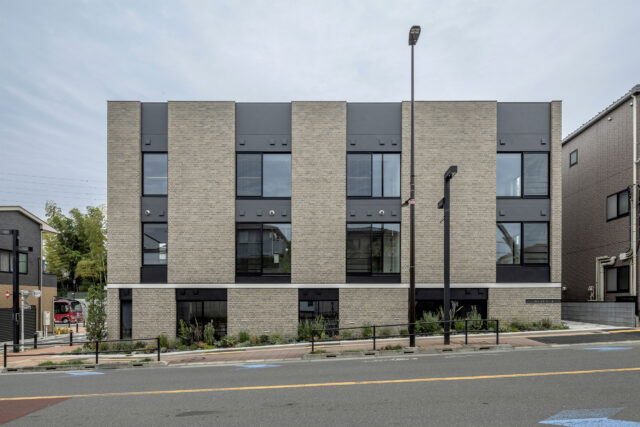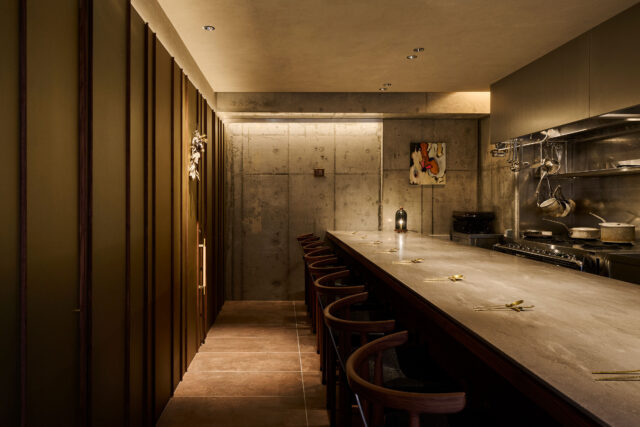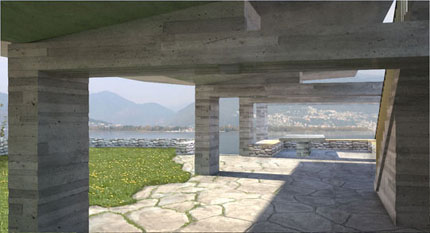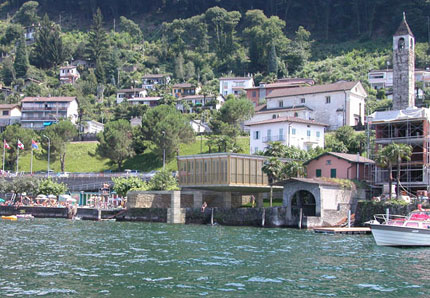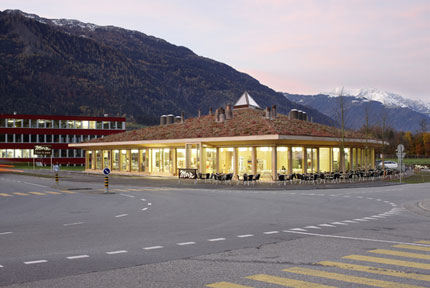
SHARE コンラディン・クラヴオットによるスイスのベーカリー”Merz Production Bakery in Chur”
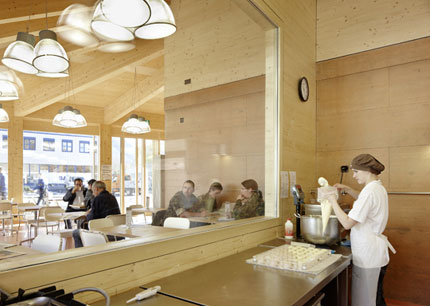
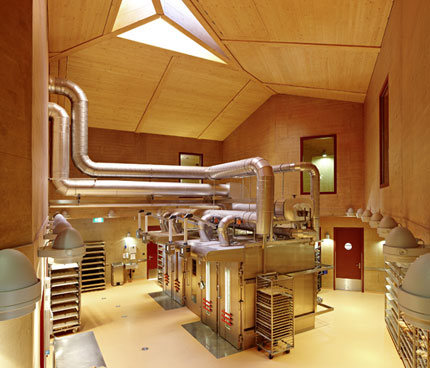
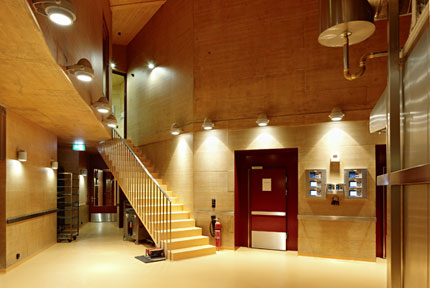
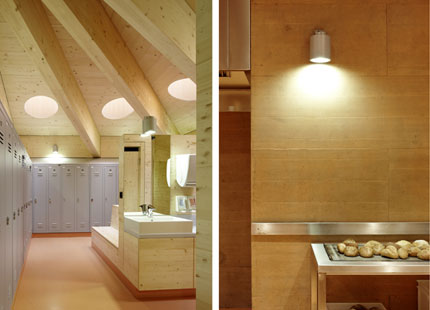
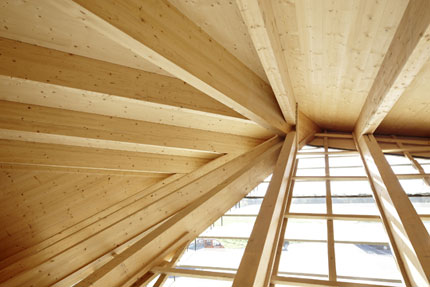
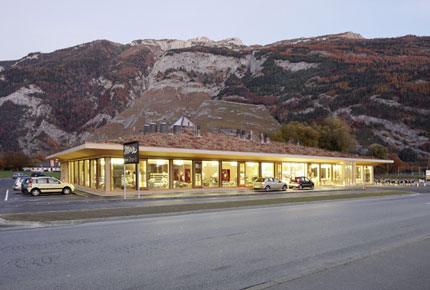
photo©Ralph Feiner
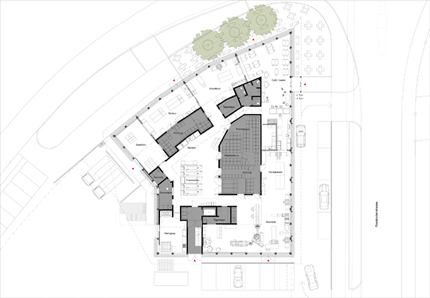
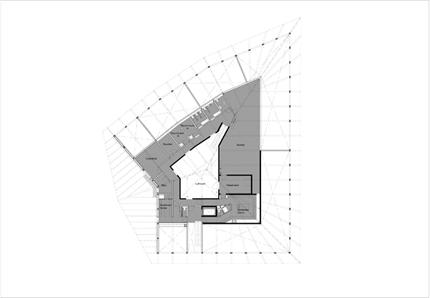
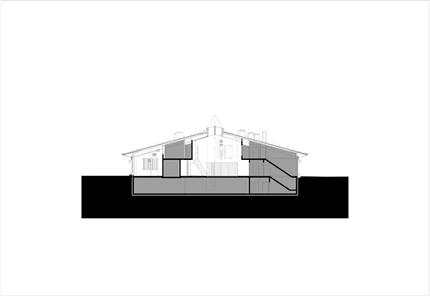
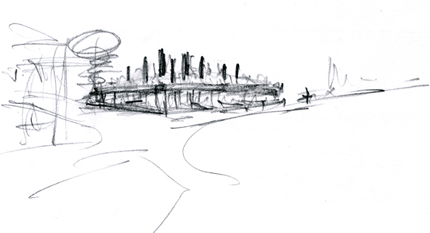
以下、建築家によるテキストです。
About sustainability in architecture – the new Merz bakery in Chur
Sustainability is a term that has to cover a wide range of aspects, especially in architecture. In the world of building many singular issues form a new whole: culture, emotion, function, location, energy, finance, business, etc.Sustainability is about values u8203 that are to be longlasting. Values u8203 which are not a short term fashion but become even more significant over age.
The location and function
The building is located in the commercial area in Chur – on a road towards a highway access. The buildings in the area show characteristics of low-cost industrial structure: simple box-like volumes, flat roof with gravel, aluminum windows, grey metal cladding, large neon signs, etc. If we had chosen a similar language for the new building the products created would have evoked the impression of being prefabricated: a completely wrong association. The design and material choice therefore had to be chosen differently: an expression of manual labor, simplicity and openness. The product had to be presented as something healthy. The healthy is hope for a long life.
The place and the wind
Chur is located in a valley with prevailing foehn winds. The new building is not intended as a barrier, but as a natural part of this phenomenon: Thanks to the buildings geometry, the wind sweeps over it like a hilly elevation. On top of it sway alternating colors of green heather, lavender, ivy and various flowers. The fragrance of flowers, baked bread and pastries spreads across the country.
The work and the participation in the process
All work spaces are wide open to the environment. Daylight and daily life outside the building become part of the work process like in no other bakery. Hardly any artificial light is needed, the colours of the foods remain natural and the work becomes diversified. Vice versa the house is designed to be a great showcase: Those interested can stroll all around the building and thereby become familiar to the entire naturalness and the handcraft. The knowledge of how a product is being made u8203 (cleanliness, contents, done with joy etc.) contributes significantly to human well-being.
Energy
The building is certified in accordance to Minergie-P standards. The considerable energy demand for the ovens and the cooling is reused within the house. Energy is being recovered and used for the ovens cooling systems, hot water, cooling and heating, etc. Possible excess energy can be delivered to the neighbors. By doing this, losses are being minimized. However, mechanical systems are expensive to acquire, demand maintenance, are difficult to control and demand a great amount of energy. Therefore a great deal of technology was spared in favor of a low-tec approach. The roof is covered with a layer of planting capable of cooling and retention, a canopy provides shade in summer. By using the concrete floor as thermal mass, an ascending roofline (warm air moves towards the energy recuperation space without mechanical help) and the choice of materials nature works on its own.
Architectural expression
This way architecture showcases anti-internationalism: the location with its peculiarities, expression of the functions, presentation of the products, integration of local energy possibilities, the choice of materials, the promotion of local craftspeople and their capabilities have all become part of the specific task and part of the architectural end product. Visitors and users are not being attracted by an intrusive magazine-like short-lived architecture, but by the depiction of positive elements that will still be valid in several years.
Location: Rosbodenstrasse, Chur, Switzerland
Site area: 2978m2
Construction area: 1066m2
Total floor area: 2978m2
Completion date: Oct. 2010
Structural engineer: Liesch Ingenieure AG, Chur, Switzerland
Structure: Wood, Concrete

