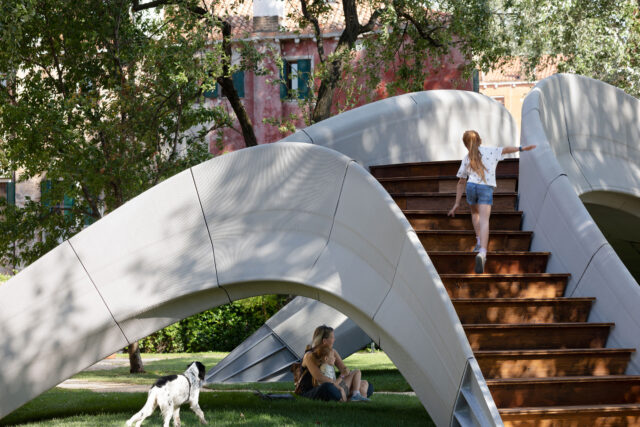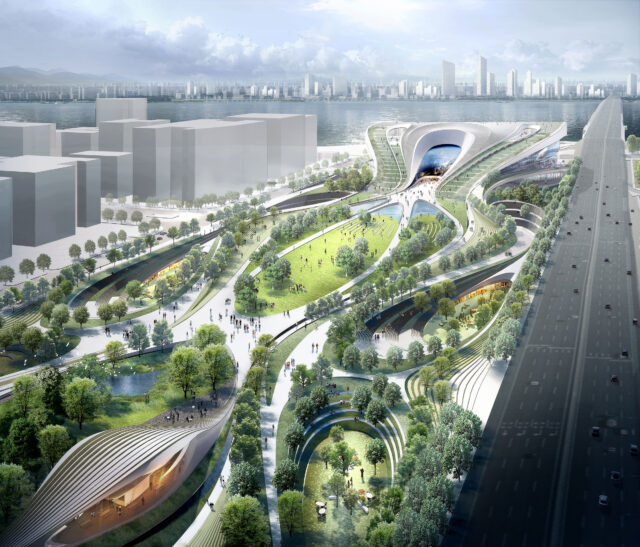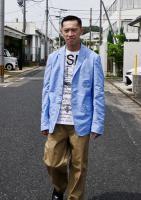
SHARE ザハ・ハディド・アーキテクツ+AKT II+ヒルソン・モラン・パートナーシップが開発した、ホンジュラス・ロアタン島に住宅を建設するデジタルプラットフォーム




ザハ・ハディド・アーキテクツ+AKT II+ヒルソン・モラン・パートナーシップが開発した、ホンジュラス・ロアタン島に住宅を建設するデジタルプラットフォームです。プロジェクトの名前は「Roatán Próspera Residences」。住宅のデザインは、カリブ海に浮かぶホンジュラス最大のベイアイランドであるロアタンの気候・地形・文化に合わせた生態学的、社会的な対応によるものだそう。また、AKT IIとの連携により、デザインのアプローチは、地域のサプライチェーン・物流・建設技術の包括的な理解から始まり、地域の経済を支える地元の素材、職人技、製造施設の使用を促進するものになっているとの事。
ボクセルと名付けられた面積35m2、高さ4メートルのユニットをデジタル上で組み合わせることで様々なタイプの住宅を検討でき、最大限の5つのボクセルを構成するまでに15,000の異なるバリエーション試せるのだとか。
Zaha Hadid Architects with AKT II and Hilson Moran have developed a digital architectural platform to create homes for Roatán Próspera. The residential designs are a specific ecological and social response to the climate, terrain and culture of Roatán in the Caribbean, the largest of the Bay Islands of Honduras.
The designs learn from the wisdom of the past, integrating the local vernacular tradition of timber construction, climatic appropriateness and spatial experience with new digital design, engineering and construction techniques.
Working with AKT II, the design approach starts from a comprehensive understanding of the local supply chain, logistics and construction techniques to promote the use of local materials, craftsmanship and manufacturing facilities which support the economy of the region.
以下の写真はクリックで拡大します














以下の写真はクリックで拡大します


以下の写真はクリックで拡大します


以下の写真はクリックで拡大します



以下の写真はクリックで拡大します


以下、建築家によるテキストです。
Zaha Hadid Architects with AKT II and Hilson Moran have developed a digital architectural platform to create homes for Roatán Próspera. The residential designs are a specific ecological and social response to the climate, terrain and culture of Roatán in the Caribbean, the largest of the Bay Islands of Honduras.
The designs learn from the wisdom of the past, integrating the local vernacular tradition of timber construction, climatic appropriateness and spatial experience with new digital design, engineering and construction techniques.
Working with AKT II, the design approach starts from a comprehensive understanding of the local supply chain, logistics and construction techniques to promote the use of local materials, craftsmanship and manufacturing facilities which support the economy of the region.
The design’s modular system is founded on the use of sustainable timber, sourced nearby from certified forests on the Honduran mainland and treated locally, to form the main structural elements. Digital information technologies will optimize the use of all parts of the sustainably-forested logs to minimize waste and pollution. This process also contributes to reducing the embedded construction energy and carbon footprint of the development.
Erick A. Brimen, CEO of Honduras Próspera LLC, explains: “The design prioritizes sustainability and is integral to our vision for Roatán Próspera. The island of Roatán is already a renowned tourist destination. Roatán Próspera will strengthen and diversify the local economy while creating homes defined by their natural environment.”
With considerable reductions in waste material, and a higher quality of construction due to the greater precision achieved by off-site fabrication, this modular system of assembly is a cost-controlled solution specifically tailored to local supply chains, transportation and installation.
The dimensions of the structure’s base timber units have been established to follow the constraints of the local transportation networks to ensure carbon emissions and logistics costs are minimised.
The use of lightweight timber results in a reduced and adaptive foundation system that can be fabricated off-site, keeping intervention to the site minimal and giving maximum protection to the site’s native flora and fauna.
Divided into a ‘kit of parts’ that is quickly assembled on site, the design approach is centered around ensuring local craftsmen, tradesmen and construction teams also benefit from the knowledge and experience obtained by working with new technologies; building lasting relationships between homeowners and the local community that will help new residents to integrate with local culture. All suppliers will be given full assistance to develop their product lines to the 3D digital information model of the houses and the terrain.
Hilson Moran developed the design’s passive environmental control and water cycle strategies to minimize energy consumption by reducing temperatures to improve thermal comfort, with little or no requirements for mechanical ventilation. Dynamic thermal modelling was used to validate user comfort and energy consumption parameters.
Optimizing renewable resources to reduce energy consumption and generate water, the modules are designed to be self-shading, open and oriented towards the prevailing sea breeze for natural cooling. Local, natural materials and ground coupling provide further cooling to interior spaces. When required, water is removed from the atmosphere for supplementary cooling by dehumidification. This water is harvested and filtered and available for use in each home.
For self-sufficient and net zero carbon operations, shading canopies are optimally shaped to accommodate photovoltaic arrays for renewable power generation. Batteries will store renewable electricity for future use.
The design for manufacture and assembly (DFMA) approach has been carefully instilled into the design of the structural kit of parts, while smart timber connections allow for quick assembly and disassembly, giving the potential to reconfigure the residence or recycle any element of the modular kit.
Integrated services and insulation will be pre-assembled and installed within this structural system that performs as a robust structural frame and building envelope with enhanced thermal and acoustic performance. The configuration platform ensures adjacent units have consistent service locations to minimize on-site connection.
The digital configuration platform allows home-owners to plan their homes and connect with local suppliers; bringing the construction and operational benefits from the digitization of the buildings.
The platform can be used to accommodate the specific spatial needs of family members, share resources and costs with neighbours and allow flexibility for communal modules such as a children’s play area.
This digital platform adapts varying configurations of standardized parts to create individual residences that suit each homeowner.
Applying parametric design software developed by the Computational and Design Group at ZHA (ZHCODE) and the Computational Engineering Team at AKT II, (P.ART), the platform ensures that each residence is developed specifically to the configuration defined by each homeowner. It also ensures that each home is fundamentally sustainable by using as little material and energy as possible in its construction and operation with the shapes of each element within the building being environmentally appropriate, particularly from a solar and ventilation perspective.
Extensive feasibility studies have informed the design of the platform’s kit of parts using a library of spatial and building elements tailored to the ecology and supply chain of Roatan. These adapt digital design and fabrication methods to incorporate the skills, experience and craftsmanship of local building traditions and culture.
Particular care has been given to ensuring the designs are sustainable and feasible within the environment of Roatan; incorporating vernacular design features such as palapas and other naturally ventilated spaces, the use of locally sourced timber, passive shading, rain water collection and cooling-pools.
A principle underpinning the configuration platform is three-dimensional property rights with homeowners acquiring occupational and exclusion rights for units of 3D space called volume-pixels or voxels. Their residences will be algorithmically computed to fit within their chosen arrangement of voxels. Each voxel is 35 square meters in plan-area and 4 meters high. Residential units vary from 35 sq.m studios (1 voxel), to 175 sq.m family homes (5 voxels). This parametric approach to the design of each residence and overall composition of the development yields many different possibilities united by a coherent formal logic and materiality.
Homeowners can use the platform to customize the spatial layout of their residence to fit their preferred number of voxels. These choices are exponential in nature, with at least 15,000 different variations to configure the maximum of 5 voxels.
The configuration platform adapts each residence to the terrain and other particulars of the site include views and minimizing any earthworks during assembly.
The platform also gives a choice of built-in furniture modules and spatial arrangements to suit individual lifestyles and preferences. These modules include walk-in wardrobes and conversation pits and are designed to integrate into the walls or contained in islands within each room.
Homeowners can also appoint local suppliers to create furniture specific for each room using the digital assets that the configuration platform provides including the 3D model of the home.
Zaha Hadid Computation and Design (ZHCODE) Research Group
Zaha Hadid Computation and Design (ZHCODE) research group focuses on strategic innovations from design technologies to advances to industrial applications. Guided by future-oriented design, their work also learns from historic traditions and cultures in masonry and timber construction, climatic appropriateness, spatial arrangements and detailing. Applying state-of-the-art parametric design software and technologies developed from 13 years of experimentation in computer graphics, digital design, maturing robotic construction technologies, and historical construction techniques, ZHCODE designs benefit from research and development in participatory technologies enabling user-focussed design as well as providing access to typically expert-domain processes to non-experts and end-users. This research ensures that the designs are future-ready and fundamentally sustainable by using as little material and energy as possible in construction and operation.
AKT II PART Computational Engineering Team
The designs are structurally engineered by AKT II, a long standing collaborator of ZHA, who strive to ensure each of their projects is flexible, adaptable and able to respond to the client’s current and future needs. Using engineering that provides maximum positive impact to reduce material and energy consumption as well as the net energy embedded in buildings, AKT II apply their analytical technologies and extensive experience in off-site and modular construction to optimize structural designs for greater efficiencies and minimize material wastage.
Hilson Moran
Hilson Moran is a leading international environmental engineering consultancy for the built environment with over 40 years of experience delivering human comfort and sustainable habitats. Their design-led strategic thinking puts health & wellbeing and the protection of the environment at the heart of each project. Embracing creativity, innovation and technical rigor powered by digital technology, Hilson Moran is committed to creating buildings and urban spaces which are enjoyable to use and respect the environment.
Honduras Próspera LLC
Honduras Próspera LLC, a Delaware, USA, corporation, is the organizer and promoter of Roatán Próspera, the first special economic zone opened under the Honduran government’s ZEDE (Zone for Employment and Economic Development) program.






















