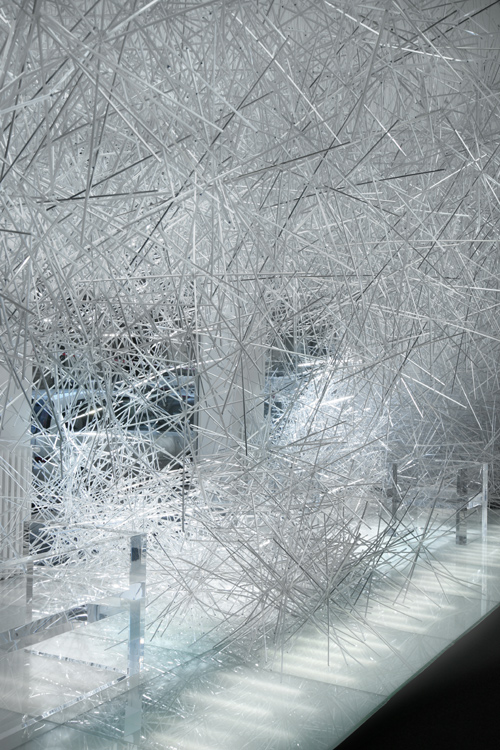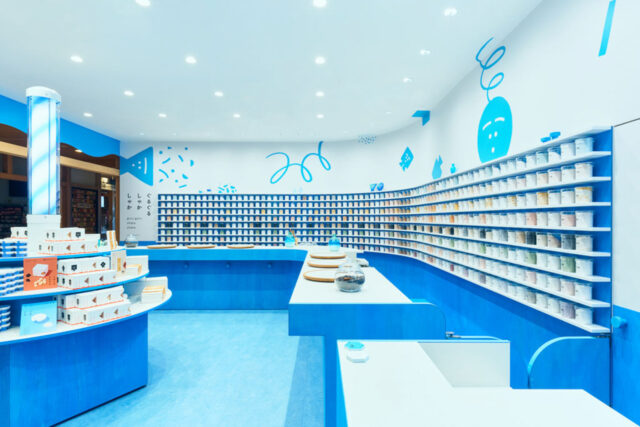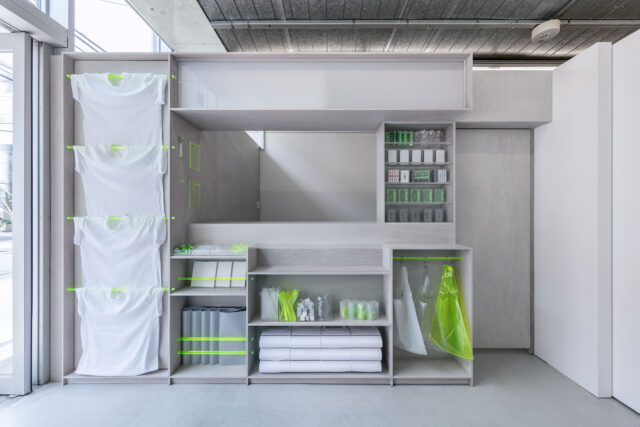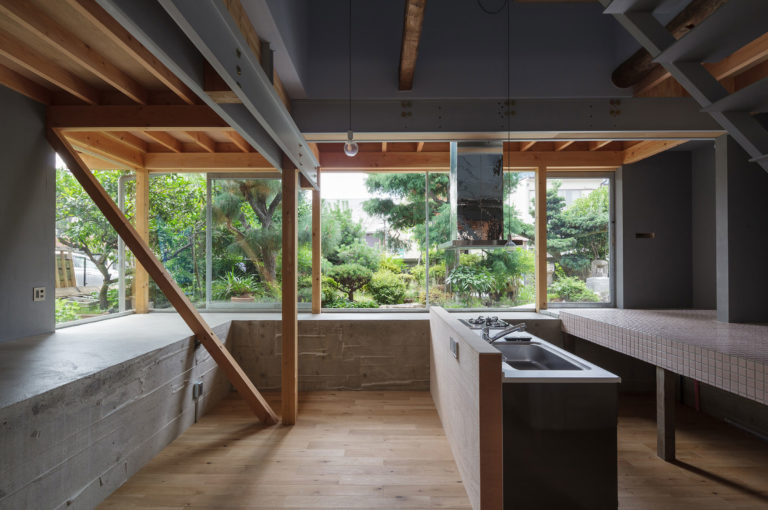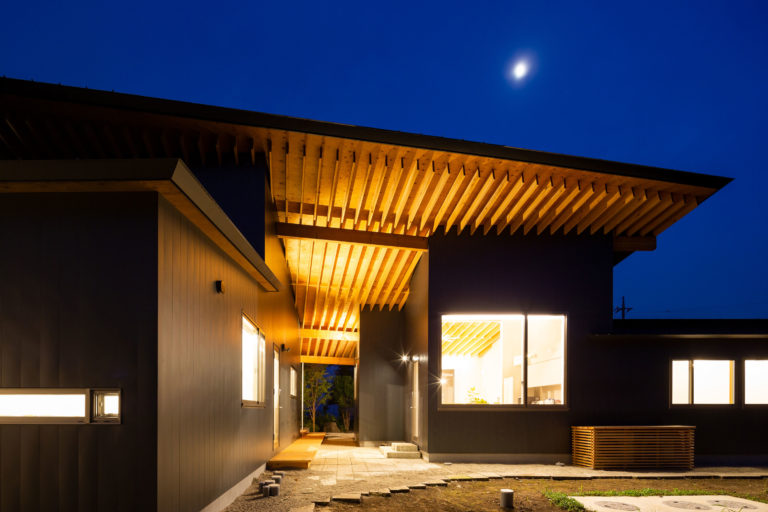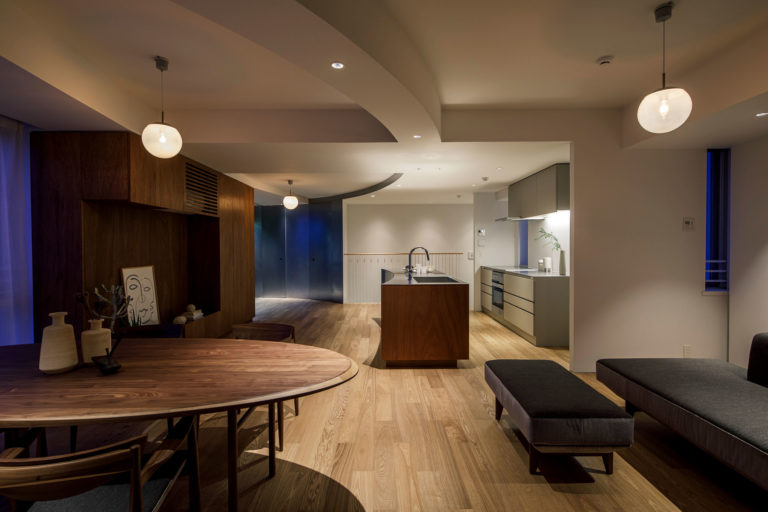
SHARE 松島潤平建築設計事務所による、東京の、メゾネット・アパートメントのリノベーション「TSUKUYOMI」


松島潤平建築設計事務所が設計した、東京の、メゾネット・アパートメントのリノベーション「TSUKUYOMI」です。この作品は、北山孝二郎の設計で1991年に完成した集合住宅「砧テラス」の全体リノベーション計画の中で設計された、同集合住宅のモデルルームです(全体のリノベーションデザインは芦沢啓治が担当)。プロジェクトの公式サイトはこちら。また本作品に関する松島のインタビューも公開されています。
閑静な住宅地にある、変形したメゾネット・アパートメントのリノベーション。
屈折した既存平面からリビングの形状を整える際に生まれた余地の一部を“インナーバルコニー”として設え、住空間のなかにちょっとした見立ての外部空間を挿入した。息抜きのため、趣味性を高めるため、家事の補助のため、主空間からはみ出た衛星のような空間が、日々反復する行動のなかに彩りを与え、暮らしの多様性を生み出す場所となる。
以下の写真はクリックで拡大します




















以下、建築家によるテキストです。
閑静な住宅地にある、変形したメゾネット・アパートメントのリノベーション。
屈折した既存平面からリビングの形状を整える際に生まれた余地の一部を“インナーバルコニー”として設え、住空間のなかにちょっとした見立ての外部空間を挿入した。息抜きのため、趣味性を高めるため、家事の補助のため、主空間からはみ出た衛星のような空間が、日々反復する行動のなかに彩りを与え、暮らしの多様性を生み出す場所となる。
また、リビングとインナーバルコニーが接するコーナー部に円弧状のステンレス壁をしつらえた。その表面はバイブレーション加工が施されており、ブラ―が掛かったお互いの空間の湾曲した鏡像を映し合う関係をつくり出している。自分がいない場所の像がぼんやり見えることは、ストレスにはならないだろう。
とはいえ自らと無関係でもない場所の像は、完全に無意識な対象とはならないだろう。
こうしたリビングとインナーバルコニーの関係は、地球と月の関係に例えられる。人間はどの文明においても、地球の状態や周期性を読み取るために、地球そのものではなく、まず月を読んだ。夜空に浮かぶ月の位置や形状、光の強さから、自分のいる場所がいまどんな状態かを写し取る。その一方、月に降り立った宇宙飛行士たちが、さまざまな問題を抱える地球の根本的な美しさを再発見したように、インナーバルコニー側では、リビングの写像から日々反復する生活行動の根本的な尊さにも気付きたい。
月を読むように「ここではない自分たちの場所の写像」とともに暮らすことで、住まい手の生活の見つめ直しと再発見をさりげなく促す居住空間。作品名は、日本神道における記録と暦を司る神 “ツクヨミ” の名を拝借している。
■建築概要
所在地:東京都
主要用途:住居
工事種別:改修
施工面積:142.06㎡
設計監理:松島潤平建築設計事務所 (担当:松島潤平 / 立石遼太郎 / 福田俊)
プロデュース:リビタ
内装工事:タマリスク
造作家具・SUS壁・特殊建具製作:イノウエインダストリィズ
設計期間:2019.08. – 2019.10.
施工期間:2019.11. – 2020.03.
写真:古末拓也
動画:taschringo LLC.
| 種別 | 使用箇所 | 商品名(メーカー名) |
|---|---|---|
| 内装・床 | LDK床 | フローリング:アッシュ06マットコート UV塗装艶度5%(IOC) |
| 内装・床 | インナーバルコニー | フローリング:ミャンマーチーク06マットコート UV塗装艶度5%(IOC) |
| 内装・床 | 洗面室床/トイレ床 | ビニルタイル:モルタライク 647-701(田島ルーフィング) |
| 内装・壁 | 洗面室壁 | ビニルタイル:モルタライク 647-701(田島ルーフィング) |
| 内装・壁 | 寝室壁 | |
| 内装・天井 | 寝室天井 | |
| 内装・建具 | 寝室・洗面室 | |
| 内装・建具 | ウォークインクローゼット・倉庫 | |
| 内装・照明 | LDK天井 | グレアレスダウンライト:DDL-4754YW(DAIKO) |
※企業様による建材情報についてのご意見や「PR」のご相談はこちらから
※この情報は弊サイトや設計者が建材の性能等を保証するものではありません
Residential renovation of a variant maisonette apartment in a quiet residential area.
We set up a residual space created when adjusting the shape of the living room from the existing inflected building shape as an “Inner Balcony”, so simulated exterior space was inserted into the residential space. This satellite space that protrudes from the main space serves as a place to additional relax, enhance hobbies, and assist with household chores, adding color to the daily behavior and creating a variety of lifestyles.
Furthermore, we set an arc-shaped stainless steel wall at the corner between the living room and the inner balcony. Its surface has been grinded of vibration processing, so that creating a relationship which reflects the blurred images of each other’s spaces.
This relationship between the living room and the inner balcony is likened to the relationship between the earth and the moon. In every civilization, humans first read the moon, not the earth itself, to understand the condition and periodicity of the earth. We always translate ourself condition casually from the position, the shape, and the intensity of the light of the moon floating in the night sky. On the other hand, in the inner balcony, we want inhabitant to notice anew the primal preciousness of the daily living behavior from the reflected image of the living room, like as the astronauts who landed on the moon rediscovered the primal beauty of the earth.
This space modestly encourages rediscovery of the inhabitant’s daily life by living with a “map of our place that is not here” as if reading the moon. The title of the work is borrowed from the name of “TSUKUYOMI”, who is the god of record and calendar in Japanese Shinto.
■Outline
Location : Tokyo
Principal use : Residence
Category : Renovation
Construction area : 142.06 sq.m
Design and Supervision : JP architects (Matsushima-JP / Ryotaro Tateishi / Suguru Fukuda)
Produce : ReBITA.inc
Carpentry work : TAMARIX
Furniture making : INOUE industries
Design Period : 2019.08. – 2019.10.
Construction Period : 2019.11. – 2020.03.
Photo : Takuya Furusue
Movie : taschringo LLC.

