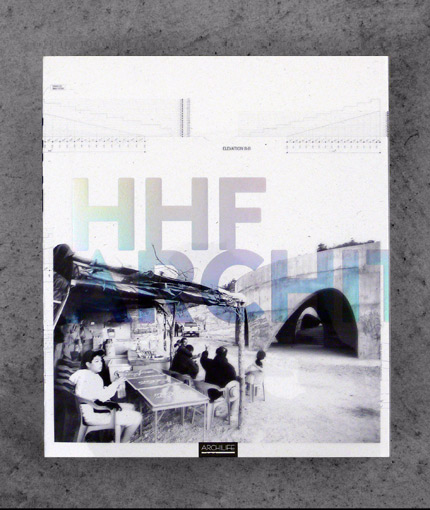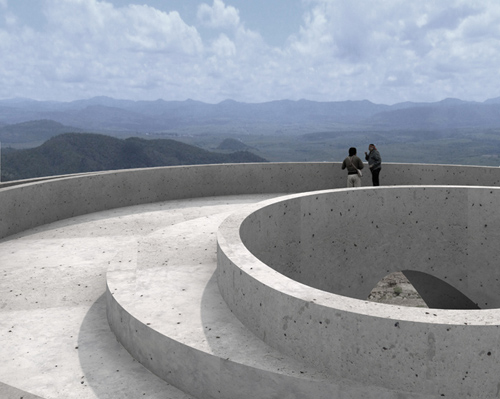
SHARE HHFアーキテクツによる”Ruta del Peregrino: HHF Lookout Point”

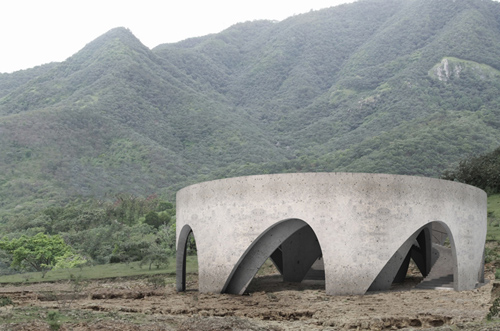
スイスの建築事務所HHFアーキテクツが設計しているメキシコの見晴らし台”Ruta del Peregrino: HHF Lookout Point”です。これは建築プロジェクト”Ruta del Peregrino“のためにデザインされている作品です。
“Ruta del Peregrino“は聖地巡礼にも使われている道の名前でもあり聖週には200万人の人々がこの道を歩いて通るとの事。この道沿いに招待された10組の建築家たちがそれぞれ見晴らし台のような構築物を設計するというプロジェクトです。
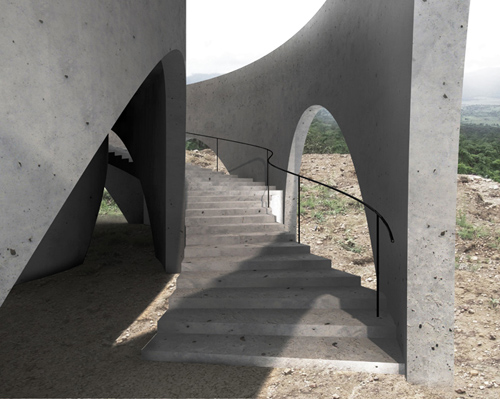
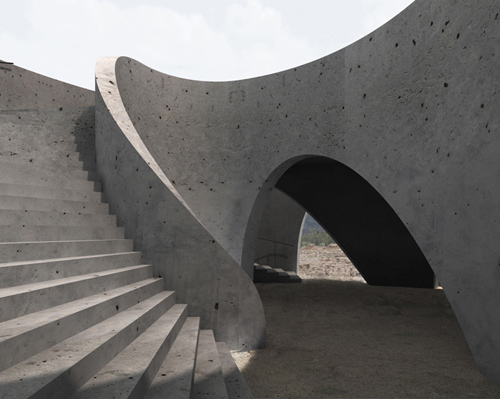

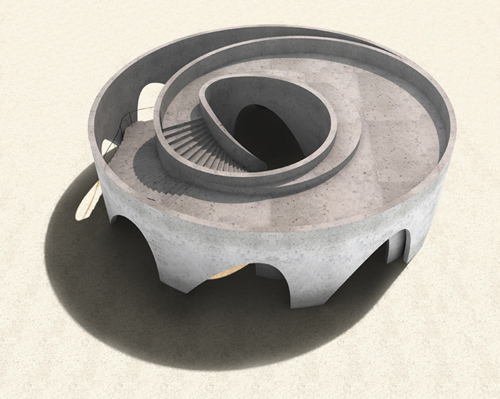
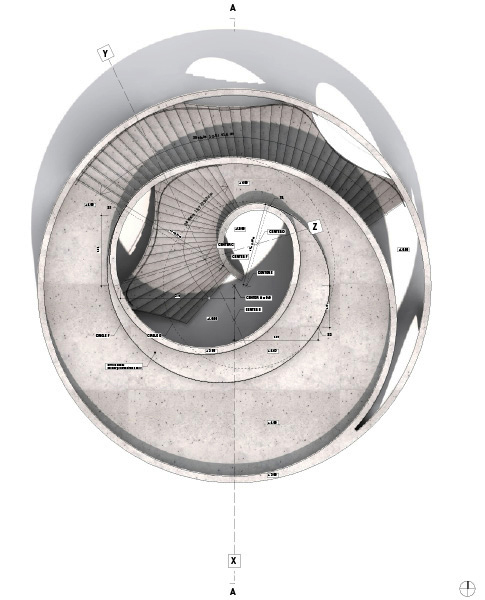
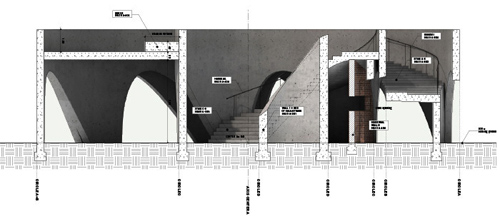
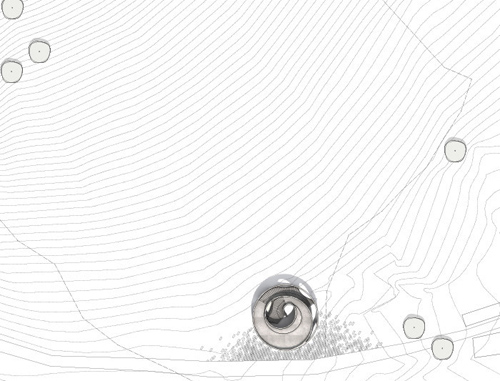
以下、建築家によるテキストです。
Ruta del Peregrino: HHF Lookout Point
State of Jalisco, Mexico
Context and shape of the building
Ruta Peregrino is a path that goes from Ameca to Talpa de Allende, in the State of Jalisco near Guadalajara, Mexico.
During holy week, about 2 million people walk along this pilgrimage path.
The municipalities involved wanted to give the pilgrims some permanent service areas and have invited
an international team of architects and designers to design the various parts of this project like Shelters and Lookout Points.
The HHF Lookout Point is designed to be an additional loop in the pilgirmage’s path. Its round shape was developed as a formal anticipation of the peoples movement through the platform, going up to enjoy the great outlook in the surrounding countryside. The asymmetric arched openings provide access to an open hall which is covered by the platform above. The inner walls are a shifted repetition of the primary facade in four tangential circles, between which the two staircases define a route up to the platform and back down. The only exception to the curved shape is a brick wall with a cross-shaped opening in the most protected part of the building, which serves as an intimate room for resting and prayer.
Construction and technical aspects
The Lookout Point is, with exception of the black metal handrail and the brickwall with the cross, entirely built out of cast concrete. To symplify the rather complex basic geometrie and to facilitate its construction, each arc is formed by an identical element of formwork. This frame can be reused as the circles are erected one after another.
Architect: HHF architects / www.hhf.ch
Design team: HERLACH HARTMANN FROMMENWILER with Alexa den Hartog, Janna Jessen
Official project Site: http://rutaperegrino.wordpress.com/
Client: Secretaria del Turismo, Gobierno de Jalisco
Footprint: 272m²
Material: Concrete
Design phase (beginning and ending month, year): August ’05 – November ‘08
Construction phase (beginning and ending month, year): November ’08 – March ‘09
Maximum height of the building from ground level: 5m


