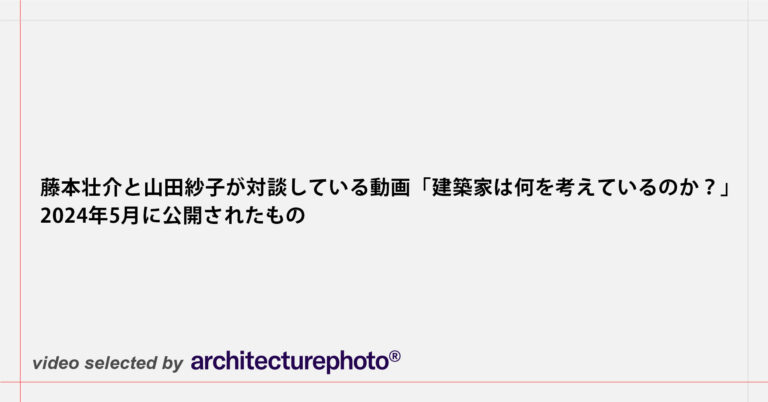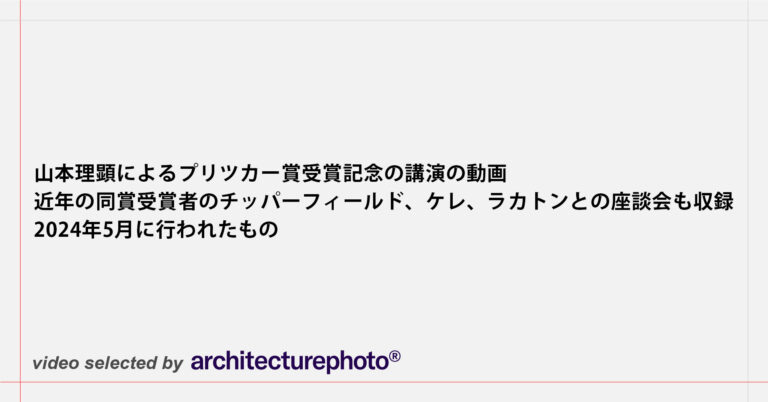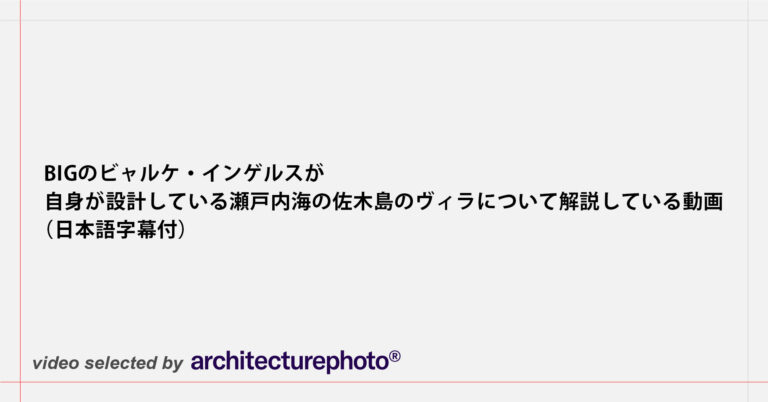デイヴィッド・チッパーフィールドへのインタビュー動画「On the Sea」です。2024年4月に収録され6月に公開されたもの。制作はルイジアナ美術館。
video archive
山本理顕への、テレビ番組・TBS NEWS DIGのインタビュー動画「社会の息苦しさは“建築で変えるしかない”」です。2024年6月に公開されたものです。
妹島和世の、スペイン・マラガ大学の名誉博士号授与式の動画です。2019年に行われた式の様子が2024年4月に公開されました。動画の開始時間を妹島のスピーチの場面に合わせています。
魚谷繁礼が、自身のTOTOギャラリー・間での展覧会「都市を編む」を解説している動画です。アーキテクチャーフォトでは、この展覧会を特集記事として紹介しています。展覧会の公式ページはこちら。
以下は、展覧会公式の概要です。
TOTOギャラリー・間では、「魚谷繁礼展 都市を編む」を開催します。
魚谷繁礼氏は、京都をはじめ各都市の構成に関するリサーチをベースに京町家の改修を120件以上手掛けるなど、都市の文脈の継承について問題意識をもちながら建築の実践に取り組んでいます。京都では、日々町家や長屋が取り壊されてマンションや駐車場に替わるなど、歴史的街並みが消滅の危機にあります。その中で魚谷氏は、町家だけでなく路地や地割りなどの、建築遺構を継承する活動を続けています。
例えば「コンテナ町家」では長屋の一角を鉄骨フレームで覆ったうえでコンテナユニットと組合せ、路地を残しつつ現代的な活用ニーズに応えました。2023年度日本建築学会賞(作品)を受賞した「郭巨山会所(かっきょやまかいしょ)」では、祇園祭の歴史的会所建築を、保存建築物に関する制度を活用しつつ、既存の木構造と鉄骨造のハイブリッドによる増築で再生させました。このように、現代的な技術を多様な手法で歴史性や地域性に編み込むことによって、街並みや建築を次の100年に継承し、より豊かな都市空間や都市居住の実現を目指しています。魚谷氏の実践は京都での豊富な実務経験を元に、日本各地や海外にも広がっています。
本展では、こうした魚谷氏の都市と建築に向けた視座を「都市を編む」というタイトルで表現します。「都市を編む」とは、「都市の時間を重ねる」ことと「都市構造を読み解き再編集する」ことの両方の意味を内包しています。展覧会を通して、歴史と未来を繋ぐ現代建築の可能性を感じ取っていただければ幸いです。
BIGのビャルケ・インゲルスの講演「建築家としての私の進化の旅(My evolutionary journey as an architect)」の動画です。Architects, not Architecture.の企画で、2024年4月に行われたもの。
山本理顕によるプリツカー賞受賞記念の講演の動画です。近年の同賞受賞者のデイヴィッド・チッパーフィールド、フランシス・ケレ、アンヌ・ラカトンとの座談会も収録されています。2024年5月17日に、イリノイ工科大学のミース設計のクラウンホール行われたものです。
BIGのビャルケ・インゲルスが、自身が設計している瀬戸内海(広島県)の佐木島のヴィラについて解説している動画です。NOT A HOTELの為に設計している建築です。
世界的建築家ビャルケ・インゲルス率いるBIGが瀬戸内海に浮かぶ離島・佐木島を舞台にデザインするのは、日本の風土と伝統建築、そして“角度”にインスパイアされた3つのヴィラ。
隈研吾が出演したテレビ番組「情熱大陸」が、期間限定で無料オンライン配信されています。公開期限は2024年5月19日22時59分まで。
松隈洋による講演「村野藤吾 建築と思想」の動画です。村野の展覧会「没後40年建築展『建築家 村野藤吾と八ヶ岳美術館』」に合わせて2024年5月11日に行われたものです。
藤森照信による講演「村野藤吾と八ヶ岳美術館」の動画です。村野の展覧会「没後40年建築展『建築家 村野藤吾と八ヶ岳美術館』」に合わせて2024年4月29日に行われたものです。
畝森泰行建築設計事務所が設計した「東京の住宅」の動画です。畝森自身による解説も収録されています。約51㎡の敷地に建つ2019年竣工の建築です。
長谷川豪へのインタビュー動画「インテリアデザインの仕事の現状とこれから」。建築技術教育普及センターの制作で2023年12月に公開されたものです。
・今の仕事を志したきっかけ
・建築とインテリアのカテゴライゼーションを超えていくことについて
・自身の建築デザインについて
・日本の建築について
中山英之へのインタビュー動画「インテリアデザインの仕事の現状とこれから」。建築技術教育普及センターの制作で2024年4月に公開されたものです。
・建築の仕事を始めたきっかけ
・自身の作風について
・建築家にとってのスター性
・これから建築や、インテリアデザインに関わる人へのメッセージ
















