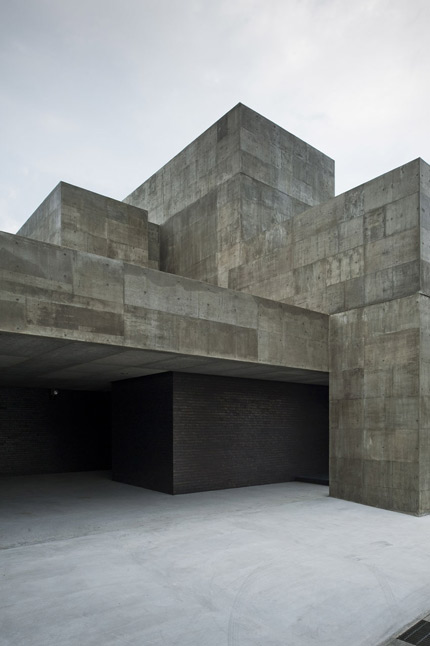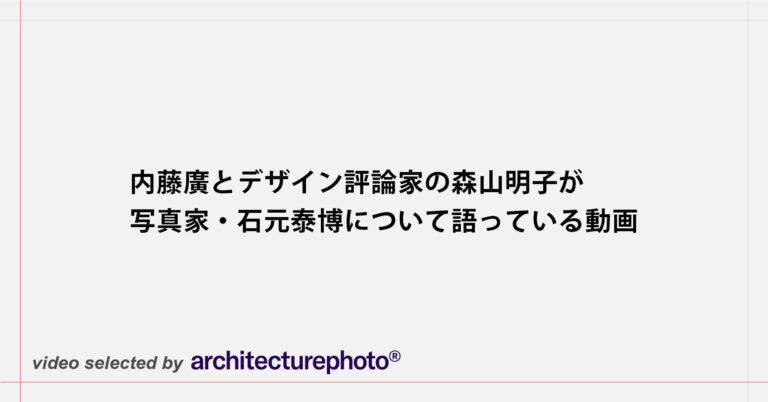
SHARE 藤原・室 建築設計事務所による、奈良市の「学園前の店舗+住宅」




藤原・室 建築設計事務所が設計した、奈良市の「学園前の店舗+住宅」です。
敷地は、交通量の多い道路に面した、傾斜のある変形地でした。
建築主は、店舗と住宅部分の動線を分けること、住宅としての気配感を抑え、店舗建築として見えるようにとの希望でした。
住宅街にある店舗ということで、奇抜な色彩や形態を採用するのは控えつつ、店舗の存在感を、通り過ぎる車に対して感じさせる必要もあるということが、デザインとしての検討事項でした。
スケール感を住宅街に合わせるよう、道路側は店舗、中央は階段室とホール、後方は住宅と3つのブロックに分けています。前後のエリアの仕上げを、同じにすることで、店舗が道路側からは、実際の3倍ほど大きく見えるようにしています。
以下の写真はクリックで拡大します
























以下、建築家によるテキストです。
敷地は、交通量の多い道路に面した、傾斜のある変形地でした。
建築主は、店舗と住宅部分の動線を分けること、住宅としての気配感を抑え、店舗建築として見えるようにとの希望でした。
住宅街にある店舗ということで、奇抜な色彩や形態を採用するのは控えつつ、店舗の存在感を、通り過ぎる車に対して感じさせる必要もあるということが、デザインとしての検討事項でした。
スケール感を住宅街に合わせるよう、道路側は店舗、中央は階段室とホール、後方は住宅と3つのブロックに分けています。前後のエリアの仕上げを、同じにすることで、店舗が道路側からは、実際の3倍ほど大きく見えるようにしています。
エントランス兼階段室はガラスの箱としてデザインし、建物中央に配置しました。
ガラスの箱は建物内部では建物構成を見せる景観をつくりだし、外部に対しては前後を分断することで、圧迫感を抑えつつ、3つの箱が並ぶ連続感のある外観を作り出しています。
■建築概要
建築名:学園前の店舗+住宅
設計事務所:藤原・室 建築設計事務所
主幹設計士:藤原慎太郎・室喜夫
場所:奈良県奈良市
竣工年:2019
用途:店舗兼住宅
敷地面積:291.26㎡ (88.1坪)
建築面積:94.43㎡ (28.6坪)
延床面積:173.49㎡ (52.5坪)
階数:2
構造:木造
写真クレジット:平桂弥(studioREM)
| 種別 | 使用箇所 | 商品名(メーカー名) |
|---|---|---|
| 外装・壁 | 正面外壁 | パーケットフローリング貼り |
| 外装・壁 | 側面外壁 | モルタル金ゴテ仕上げ |
| 外装・建具 | 窓 | |
| 外装・その他 | 断熱材 | |
| 内装・床 | 店舗床 | バラ板 |
| 内装・床 | 倉庫床 | ラワン合板 |
| 内装・壁 | 店舗壁 | バラ板 |
| 内装・壁 | 倉庫壁 | ラワン合板 |
| 内装・照明 | 照明器具1 | |
| 内装・照明 | 照明器具2 | DRS4979S(ENDO) |
※企業様による建材情報についてのご意見や「PR」のご相談はこちらから
※この情報は弊サイトや設計者が建材の性能等を保証するものではありません
This combined shop and residence is located on a sloped, irregularly shaped lot facing a busy road. The client requested that circulation routes for the shop and residence be separate and that the design deemphasize the residence in order to create the appearance of a commercial building. Since it is located in a residential district, our challenge was to avoid overly idiosyncratic colors and forms but still come up with a design that would make the shop noticeable to passing cars.
In order to keep the scale appropriate for a residential neighborhood, we divided the building into three blocks: one on the street side containing the shop, another in the center containing a stairwell and entry hall, and a third in the rear containing the residential area. By using the same materials to finish the front and back blocks, we created the illusion that the shop is three times as large as it actually is when viewed from the road.
The entrance and stairwell are designed as a glass box between these two volumes. From inside, this box serves to display the architectural framework, while from the outside it separates the front and back blocks, ensuring that the building does not feel oppressive while at the same time creating connectivity between the chain of three blocks.
Store+House in Gakuenmae
Architect Firm: Fujiwaramuro Architects
Lead Architects: Shintaro Fujiwara, Yoshio Muro
Project Location: Nara city, Nara Pref., Japan
Completion Year: 2019
principle use: Store&Residence
site Area: 291.26sqmt
Building Area: 94.43sqmt
Total Floor Area: 173.49sqmt
storeys: 2
Photo Credits: Katsuya Taira (studioREM)


















