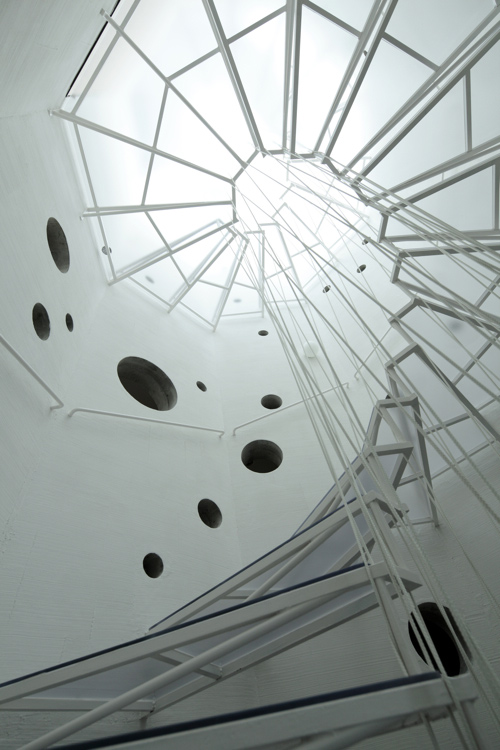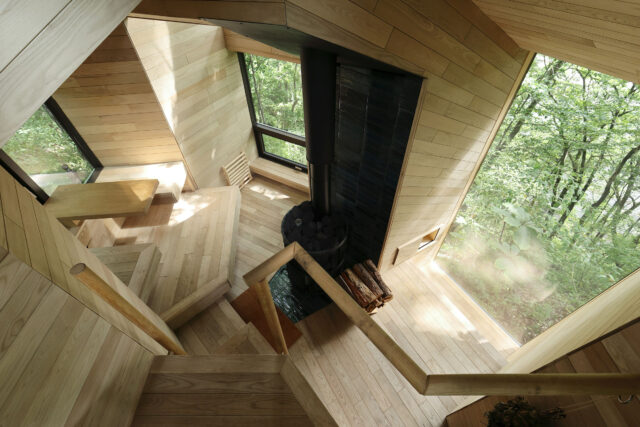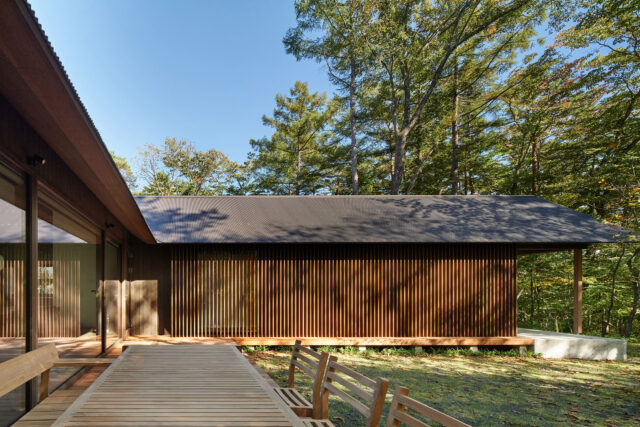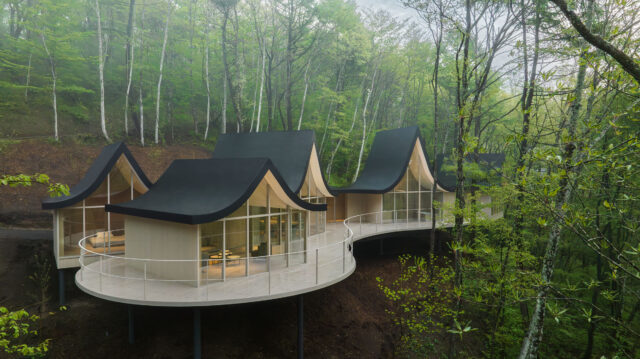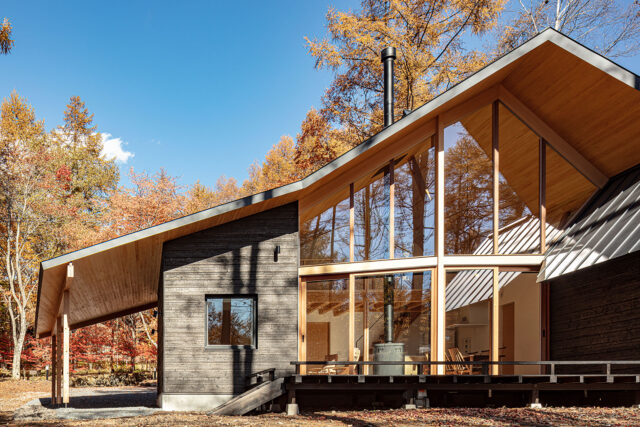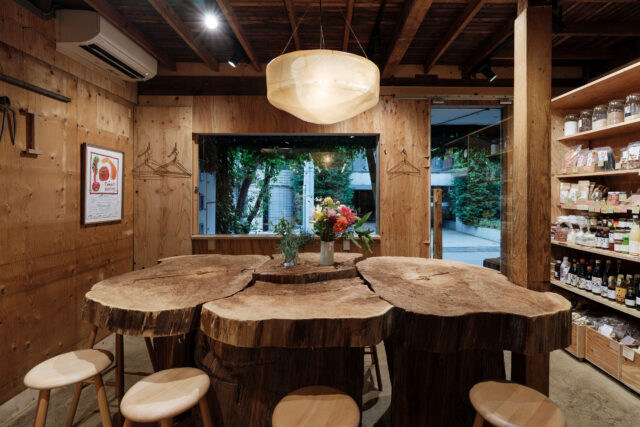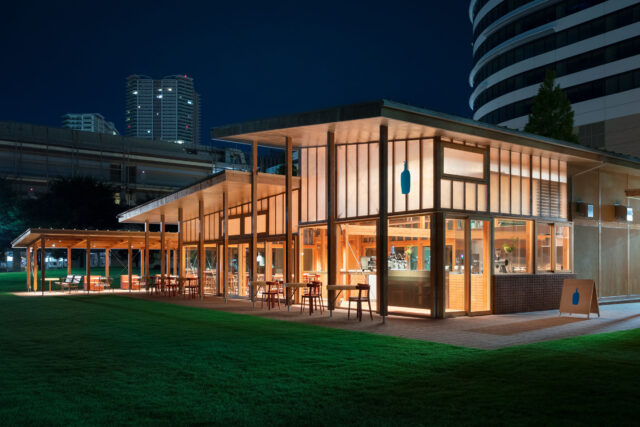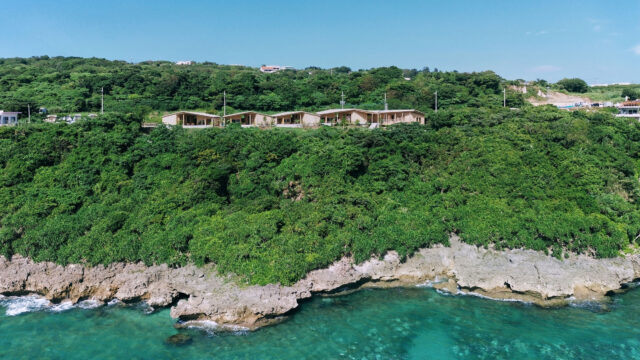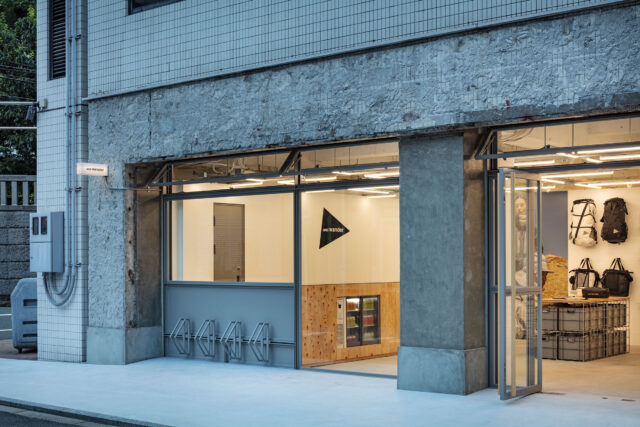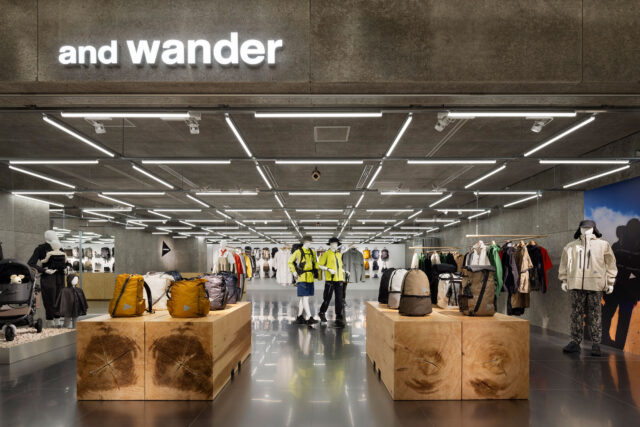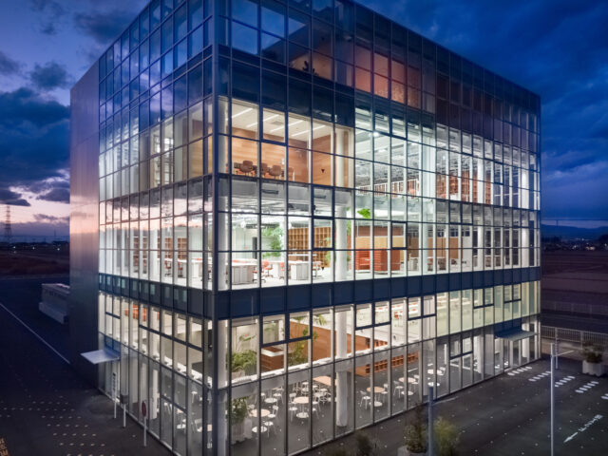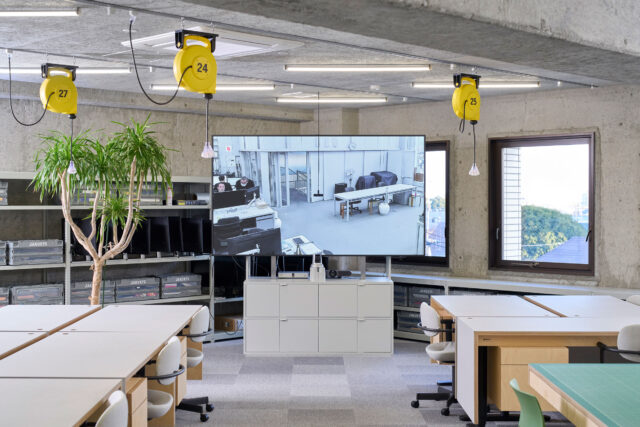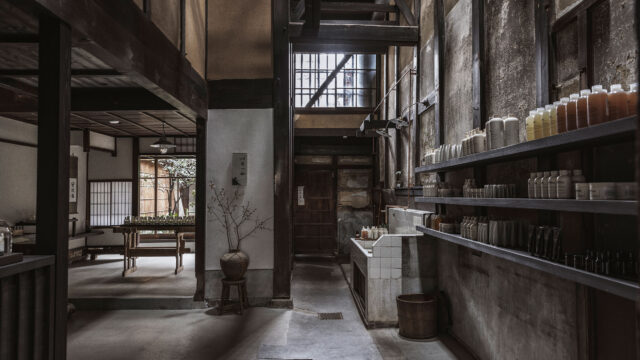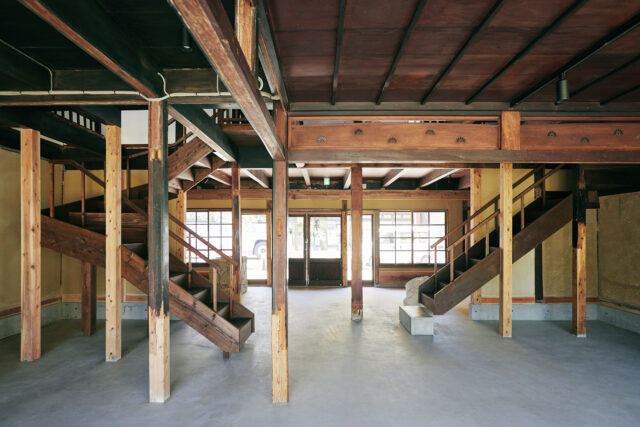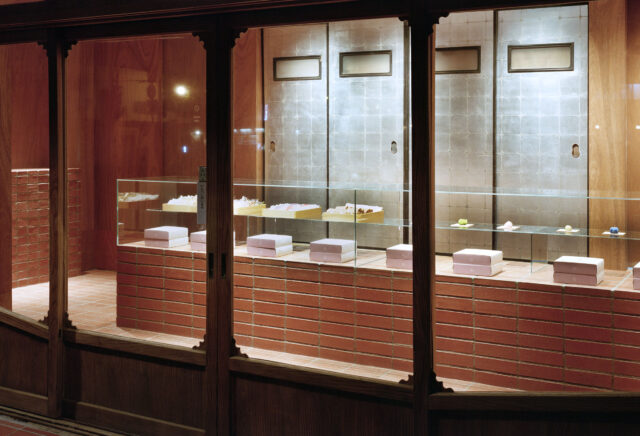
SHARE 長坂常 / スキーマ建築計画による、アメリカ・ユタ州の別荘「パウダーマウンテンのシャレー」



長坂常 / スキーマ建築計画が設計した、アメリカ・ユタ州の別荘「パウダーマウンテンのシャレー」です。
アメリカユタ州のパウダーマウンテン自然公園内に建つシャレー。
南北に広がる緩やかな斜面の頂点をやや北に越したところに建つ。ただ、その距離はほんのわずかで2階からは南側の眺望も楽しめ、ちょうど南側に広がる無数のシャレー郡の北端に位置する。つまり、町ともスキー場とも接し、北側の雄大な眺望を得られる絶好の場所と言える。
スキーを楽しみ、小休憩でコースから脇にそれ敷地の南からアクセスし、ガレージにそのままスキーウェアやスキーをおいて乾かし、同階にあるシャワーで一浴びし、ベッドルームで着替え、上階に上がる。
上がった先には先ほど記載した北側の雄大な眺望を前にし、斜線で切られ生まれたバルコニーが広がる。その他そのフロアにはキッチン、ダイニング、リビングとあり、スキーで疲れた体をその眺望と美味しいご飯や飲み物で癒やし、団欒を楽しむ。
以下の写真はクリックで拡大します




















以下、建築家によるテキストです。
アメリカユタ州のパウダーマウンテン自然公園内に建つシャレー。
南北に広がる緩やかな斜面の頂点をやや北に越したところに建つ。ただ、その距離はほんのわずかで2階からは南側の眺望も楽しめ、ちょうど南側に広がる無数のシャレー郡の北端に位置する。つまり、町ともスキー場とも接し、北側の雄大な眺望を得られる絶好の場所と言える。
スキーを楽しみ、小休憩でコースから脇にそれ敷地の南からアクセスし、ガレージにそのままスキーウェアやスキーをおいて乾かし、同階にあるシャワーで一浴びし、ベッドルームで着替え、上階に上がる。
上がった先には先ほど記載した北側の雄大な眺望を前にし、斜線で切られ生まれたバルコニーが広がる。その他そのフロアにはキッチン、ダイニング、リビングとあり、スキーで疲れた体をその眺望と美味しいご飯や飲み物で癒やし、団欒を楽しむ。
この建物が自然公園内に存在しているため、非常に厳しい建築規制が設けられ、与えられる面積も小さくその中で最大の容積をとり、非常にコンパクトにできている。ただ、その雄大の自然を感じるにはこのコンパクトさは寄り添う感覚が得られちょうどいい。
構造としては、斜面からしっかり距離をとるための鉄骨で組まれ、その上に断熱性の高い木造が乗っかり、室内の環境を守る。その木の表情は夏には周辺の地面や石に合い同化し、冬には白い雪の中に暖かい家を思わせる暖かみ帯びる。
■建築概要
題名:パウダーマウンテンのシャレー
設計:長坂常/スキーマ建築計画
担当:マチュー・ダーコート、上野黄
所在地:アメリカ合衆国ユタ州
主用途:別荘
階数:地上2階
敷地面積:1293ft²(120.1㎡)
建築面積:856ft²(79.52㎡)
延床面積:1586ft²(147.34㎡)
構造:S造
協力:ロイドアーキテクツ(AOR)
設計:2017年4月-2017年11月
工事:2019年4月-2020年8月
竣工:2020年9月
写真:Melissa Kelsey
This chalet is located just slightly north of the top of a gentle slope that stretches from north to south in the natural park in Powder Mountain, Utah, USA. It sits at the northern end of a cluster of chalets spread out to the south, and one can enjoy the view to the south from the second floor. It is a great place to access both the town and the ski resort, and enjoy the magnificent view to the north.
After skiing, they would step off the ski slope and approach the chalet from the south side of the site to take a break. They would go into the mud room, take off ski clothes and skis, hang them there to dry, take a shower on the same floor, change in on of the bedrooms, and go upstairs. The upper floor where one can enjoy the magnificent view on the north side has a spacious balcony resulted from the setback regulation, kitchen, dining room, and living room where they would enjoy the view, delicious food and drinks, light the fire and have a good time together after a long day of skiing. Since the building is located in a natural park, it is subject to very strict building regulations and the buildable area is small. This extremely compact building is designed to take up the maximum allowable volume. The compact size is perfect for experiencing the grandeur of nature, giving you a sense of being nestled in it.
Structurally, the lower floor is constructed with steel frames to maintain an appropriate distance between the slope and the building, and a highly insulated wooden structure is placed on top of the steel frames to protect the indoor environment. The expression of the wooden materials harmonizes and integrates with the surrounding land and stones in summer, and evokes the warmth of home against the white snow in winter.
Chalet on Powder Mountain
Architect: Jo Nagasaka / Schemata Architects
Project team: Matthieu Darcourt, Ou Ueno
Collaboration: Lloyd Architects(AOR)
Location: Utah, USA
Usage: Chalet
Number of stories : 2 floors above ground
Site Area: 1293ft²(120.1㎡)
Building area: 856ft²(79.52㎡)
Total floor area: 1293ft²(120.1㎡)
Type of structure: Steel
Design: April, 2017-November,2017
Construction: April, 2019-August,2020
Completion: September,2020
Photo:Melissa Kelsey

