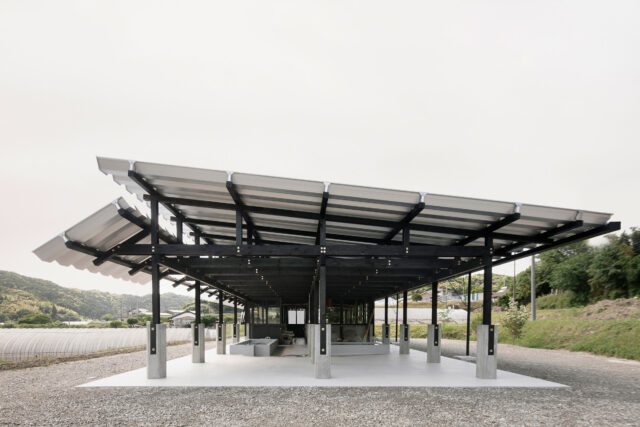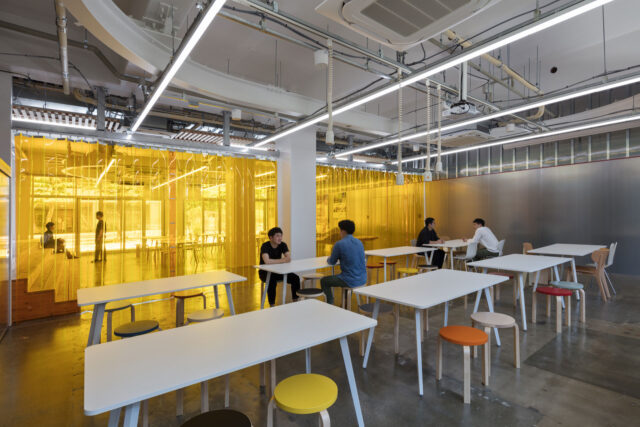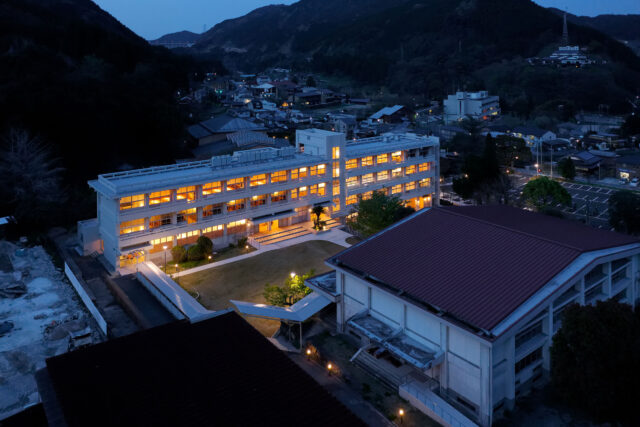
SHARE 二俣公一 / ケース・リアルによる、佐賀・嬉野市の、登録有形文化財の蔵を改修したカフェ&ラボ「MILKBREW COFFEE」。内外の既存状態を生かしながら必要機能を加えることで、新旧が統合されたハイブリッドな空間を意図



二俣公一 / ケース・リアルによる、佐賀・嬉野市の、登録有形文化財の蔵を改修したカフェ&ラボ「MILKBREW COFFEE」。内外の既存状態を生かしながら必要機能を加えることで、新旧が統合されたハイブリッドな空間が意図されました。店舗の公式サイトはこちら。
計画地のある佐賀県嬉野市の「塩田津(しおたつ)」は、国の伝統的建築物群保存地区に指定されており、一帯は外壁が白漆喰で覆われた町屋が立ち並ぶ歴史情緒の溢れた風景をなす。
今回の計画はその地区のメイン通りに面し、かつて銀行としても使用されていた蔵を、酪農家とロースターとの協働によって生まれたMILKBREW COFFEE(ミルク出しコーヒー)のための旗艦店として改修する計画である。
また、クライアントであるナカシマファームはチーズなど乳製品の加工を行なっていることでも有名で、私たちはここへMILKBREW COFFEEのためのカフェ機能と、乳製品の開発や加工を行うラボ機能とを計画することになった。
進めるにあたって前提となったのは、今回の蔵は地区の中でも国の登録有形文化財に指定されており、白漆喰で覆われた外観には一切手を入れることは出来ないということである。
一方、内部については手を加えても問題はなかったが、蔵のオーナーが大切に管理してきたこともあり、壁面の土壁や板壁、天井裏の屋根組等いずれも保存状態の良い空間となっていた。
そのため私たちは内部を大きく一新してしまうのではなく、既存の状態を極力生かしながら必要となる機能をレイアウトすることにした。
以下の写真はクリックで拡大します






















以下、建築家によるテキストです。
計画地のある佐賀県嬉野市の「塩田津(しおたつ)」は、国の伝統的建築物群保存地区に指定されており、一帯は外壁が白漆喰で覆われた町屋が立ち並ぶ歴史情緒の溢れた風景をなす。
今回の計画はその地区のメイン通りに面し、かつて銀行としても使用されていた蔵を、酪農家とロースターとの協働によって生まれたMILKBREW COFFEE(ミルク出しコーヒー)のための旗艦店として改修する計画である。
また、クライアントであるナカシマファームはチーズなど乳製品の加工を行なっていることでも有名で、私たちはここへMILKBREW COFFEEのためのカフェ機能と、乳製品の開発や加工を行うラボ機能とを計画することになった。
進めるにあたって前提となったのは、今回の蔵は地区の中でも国の登録有形文化財に指定されており、白漆喰で覆われた外観には一切手を入れることは出来ないということである。
一方、内部については手を加えても問題はなかったが、蔵のオーナーが大切に管理してきたこともあり、壁面の土壁や板壁、天井裏の屋根組等いずれも保存状態の良い空間となっていた。
そのため私たちは内部を大きく一新してしまうのではなく、既存の状態を極力生かしながら必要となる機能をレイアウトすることにした。
まず、テイクアウトやスタンディングカウンターへの提供が求められるカフェ機能は蔵の入り口側に配置。カウンターや壁面ディスプレイなどは真っ白なミルクからインスピレーションを受けた白い人工大理石で製作し、ジョイント部をスムージングして滑らかな質感の塊になるよう仕上げた。
また、天井の屋根組の迫力が圧巻だったことから、カフェスペースの上部のみ屋根裏の床板を撤去し、蔵の持つ強さを最大限感じられる空間とした。
一方乳製品のためのラボ機能は、既存の壁からセットバックした位置に新たに壁を設け、既存の土壁や板壁に手を加えることなく、蔵の中に独立した空間を箱として作った。そしてカフェスペースの背景となる壁はガラス張りとし、カフェ側からもラボスペースのライブ感を感じられるとともに、蔵と新たな機能とが統合されたハイブリッドな空間を意識した。メインの蔵の入り口には、既存の木製引戸の内側に新たに自動ドアを設置。一見すると元々ある蔵の外観でありながらも、通りに新たな空気感が滲み出るような状況を考えた。
今回の改修を通して、この場所がMILKBREW COFFEEの発信基地として、またナカシマファームの創造の拠点として、塩田津の町並みや活気に寄与することを願っている。
■建築概要
MILKBREW COFFEE(2021年/佐賀)
クライアント:ナカシマファーム
計画種別:蔵改修
用途:カフェ&ラボ
計画期間:2020年11月~2021年7月
計画面積:80平米
計画地:佐賀県嬉野市塩田町
設計:ケース・リアル 二俣公一 下平康一 久保山実暉
施工:時空建築工房
照明計画:BRANCH LIGHTING DESIGN 中村達基
写真:水崎浩志
| 種別 | 使用箇所 | 商品名(メーカー名) |
|---|---|---|
| 外装・壁 | 外壁 | 既存あらわし |
| 外装・その他 | 置きサイン | 面材 金物下地 人工大理石貼、文字部 ST-PL メラミン焼付塗装 |
| 内装・床 | 床 | モルタル下地 細粒玉砂利洗い出し仕上 厨房部 モルタル下地カラクリート仕上 |
| 内装・壁 | 壁 | 板壁あらわし |
| 内装・天井 | 天井 | 既存天井利用 一部 ST-PL メラミン焼付塗装 |
| 内装・柱 | 柱 | 既存柱 |
| 内装・天井 | 梁 | 梁組 |
| 内装・壁 | 厨房壁 | ケイカル板下地 SUS-PL貼 |
| 内装・天井 | 厨房天井 | ケイカル板 目地寒冷紗パテしごき GP塗装 |
| 内装・造作家具 | ディスプレイ棚 | 合板下地 人工大理石貼[コーリアン] |
| 内装・造作家具 | カウンター | 天板:コア芯下地人工大理石貼[コーリアン] |
※企業様による建材情報についてのご意見や「PR」のご相談はこちらから
※この情報は弊サイトや設計者が建材の性能等を保証するものではありません
Shiotatsu in Ureshino City, Saga Prefecture, where the project site is located, has been designated as a national preservation area for a group of traditional buildings. The area is lined with townhouses with exterior walls covered with white plaster, creating a landscape full of historical sentiment. Facing the main street of the district, this project involved the renovation of a warehouse once used as a bank, into a flagship store for MILKBREW COFFEE, a brand created through the collaboration of dairy farmers and coffee roasters. The client, Nakashima Farm, is also famous for processing dairy products such as cheese, and we were asked to plan a café for milk brew coffee and a laboratory for the development and processing of dairy products.
What was required in order to proceed with the project was the fact that the storehouse was designated as a registered cultural property by the national government, thus the exterior, covered with white plaster, could not be altered in any way. On the contrary, there were no issues regarding the inside of the warehouse, however, since the owner of the warehouse had maintained it with care, the clay walls, wooden walls, and the roof structure of the ceiling were all in a well preserved state. Therefore, we decided to arrange the necessary functions while maximizing the existing conditions as much as possible, rather than completely renewing the interior.
First of all, the cafe function, which required to offer takeout and standing counter servings, was placed at the entrance of the warehouse. The counter and wall displays were made of white artificial marble inspired by the pure white milk, and the joints were finely finished to create a smooth textured mass. In addition, given the impressive impact of the roof structure on the ceiling, the floorboards of the attic were removed from the top of the cafe space to maximize the feeling of the intensity of the warehouse. On the other hand, the laboratory function for dairy products was designed with a new set-back wall to create an independent space within the warehouse while maintaining the existing earthen and wooden walls. The wall behind the café space was made of glass, enabling visitors to feel the live atmosphere of the lab space from the café side, as well as to create an integrated space of the storehouse with its new functions. Additionally, new automatic doors were installed inside the existing wooden sliding doors at the entrance to the main storehouse. At first glance, the exterior of the storehouse appears to be the same as the original, yet we wanted to create a situation where this new atmosphere pervades into the street in front. It is our hope that through this renovation, this place will contribute to the streetscape and vibrancy of Shiotatsu as a base for the communication hub of MILKBREW COFFEE and the home of new creation to the Nakashima Farm.
MILKBREW COFFEE (Saga, Japan, 2021)
Client: Nakashimafarm
Type of Project: Renovation
Use: cafe&laboratry
Period: Nov 2020 – Jul 2021
Floor Area: 80m2
Location: Saga, Japan
Design: Koichi Futatusmata, Koichi Shimohira, Mitsuki Kuboyama(CASE-REAL)
Construction: Jikuu-kenchiku-koubou
Lighting Plan: Tatsuki Nakamura(BRANCH LIGHTING DESIGN)
Photo: Hiroshi Mizusaki






















