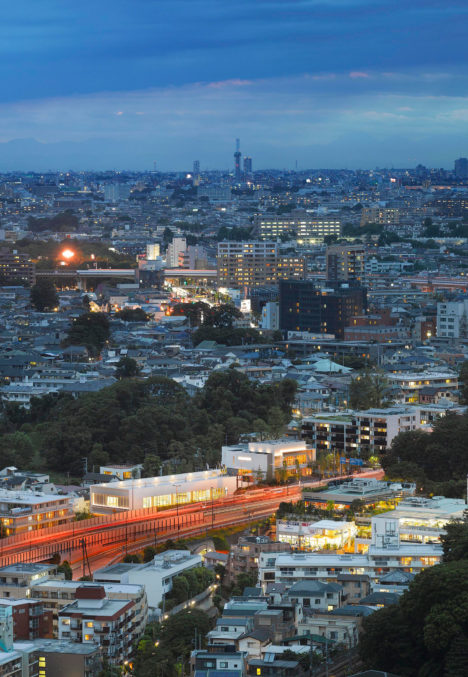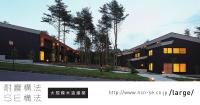
SHARE 藤原慎太郎+室喜夫 / 藤原・室 建築設計事務所による、兵庫・西宮市の住宅「夙川の家」。厳しい法規条件の敷地に、スキップフロア形式に合わせて周辺の様々な景色を取り込む開口を持った建築を計画


藤原慎太郎+室喜夫 / 藤原・室 建築設計事務所が設計した、兵庫・西宮市の住宅「夙川の家」です。厳しい法規条件の敷地に、スキップフロア形式に合わせて周辺の様々な景色を取り込む開口を持った建築を計画しました。
兵庫県西宮市夙川エリアは、建蔽率40パーセント、容積率100パーセントという地域で、高さ制限もあり、実は大阪市内より法規が厳しく計画が難しいことになります。
また今回の敷地は、隣地境界から1メートル離して家をたてないといけない。これで旗竿の「竿」の部分では建物間口が狭くなりすぎてしまって、現実的には家を建てることが難しくなってきます。
しかし、旗竿敷地という悪条件でありながらも、この敷地で良かった点は、旗竿敷地の「旗」の部分で法規上床面積いっぱいに家を建てたときに納めることが出来る敷地形状であった点でした。
植栽が並ぶ、うねったアプローチを通り、少し敷地から入むように玄関に入ります。玄関土間を入ると、対面は視線が外部に抜け、左右に個室が分かれています。最上部フロアと、その一つ下のフロアがLDKです。
みんな個室に行かずに居間で過ごすことが多いというクライアントの生活をお聞きし、スキップフロアはお互いの視線がぶつからずに、程よい距離感を保ちやすいので適しているかと思い計画しました。今回はそのスキップフロア形状から、いろいろな場所で過ごしているときに、どのような景色が見えると良いかを考えながら計画していきました。
以下の写真はクリックで拡大します


















以下、建築家によるテキストです。
狭小地というと、間口の狭い細長の敷地を思い浮かべるのではないだろうか。
大阪市内の密集地であれば、そういった細長の敷地が多く、家同士の間は人が入れないほど詰まっています。
しかし、大阪市内は小さい敷地でも建蔽率、容積率が緩い設定となっており、比較的敷地に目いっぱい建てることができます。
兵庫県西宮市夙川エリアは、建蔽率40パーセント、容積率100パーセントという地域で、高さ制限もあり、実は大阪市内より法規が厳しく計画が難しいことになります。
また今回の敷地は、隣地境界から1メートル離して家をたてないといけない。これで旗竿の「竿」の部分では建物間口が狭くなりすぎてしまって、現実的には家を建てることが難しくなってきます。
しかし、旗竿敷地という悪条件でありながらも、この敷地で良かった点は、旗竿敷地の「旗」の部分で法規上床面積いっぱいに家を建てたときに納めることが出来る敷地形状であった点でした。
植栽が並ぶ、うねったアプローチを通り、少し敷地から入むように玄関に入ります。玄関土間を入ると、対面は視線が外部に抜け、左右に個室が分かれています。最上部フロアと、その一つ下のフロアがLDKです。
みんな個室に行かずに居間で過ごすことが多いというクライアントの生活をお聞きし、スキップフロアはお互いの視線がぶつからずに、程よい距離感を保ちやすいので適しているかと思い計画しました。
今回はそのスキップフロア形状から、いろいろな場所で過ごしているときに、どのような景色が見えると良いかを考えながら計画していきました。
キッチンから左右の景色が眺められる。
キッチン後ろの仕事場は隣家越しから木々また、敷地の植栽が見下ろせる。
ダイニングテーブルからは山が眺められる。
ソファーからは見上げるとデッキ越しに空が抜けていく。
畳の部屋は道路側見下ろせばお庭が、振り向くと階段、デッキ部分を抜けて外部風景が広がる。
小さい家の閉塞感を解消する常套手段でもあるスキップフロア形式ですが、フロアのそれぞれの場所の景色を楽しめることを深く考えた計画になっています。
■建築概要
建築名:夙川の家
設計事務所:藤原・室 建築設計事務所
主幹設計士:藤原慎太郎・室喜夫
場所:兵庫県西宮市
用途(家族構成):専用住宅(夫婦+子供2人)
敷地面積:99.69㎡(30.2坪)
建築面積:39.60㎡(12.0坪)
延床面積:78.70㎡(23.8坪)
階数:2
構造:木造
竣工:2019年
写真クレジット:吉川直希(dig photograph)
| 種別 | 使用箇所 | 商品名(メーカー名) |
|---|---|---|
| 外装・壁 | 外壁 | |
| 内装・床 | 玄関・廊下・個室床 | |
| 内装・床 | LDK床 | |
| 内装・床 | 和室床 | |
| 内装・壁 | LDK壁 | 壁紙 SW2495(SINCOL) |
| 内装・天井 | LDK天井 | 壁紙 SW2495(SINCOL) |
| 内装・キッチン | 立上り部 | |
| 内装・その他 | 手摺 | タモ無垢材 |
※企業様による建材情報についてのご意見や「PR」のご相談はこちらから
※この情報は弊サイトや設計者が建材の性能等を保証するものではありません
The phrase “tiny home” or “tiny lot” tends to bring to mind properties with narrow frontages. In the densely developed districts of Osaka, this type of long, narrow property is common, and houses are often built so close together a person can’t even fit between them. However, in Osaka, building coverage area (BCA) and floor-area ratio (FAR) regulations are lenient, allowing for a relatively large percentage of a given property to be built up. By contrast, in the Shukugawa district of Nishinomiya, Hyogo Prefecture (just west of Osaka), BCA is limited to 40 percent and FAR to 100 percent; height is also restricted. As a result, architectural design in this district is actually more difficult than it is in urban Osaka. In addition, on this particular lot, the residence had to be set back at least one meter from neighboring lots. This reduced the frontage on the “pole” portion of the flagpole lot to a width too small for construction, posing a further obstacle to building a home. On the other hand, we were able to locate the entire allowed floor area on the “flag” portion of the lot, which worked in our favor.
The entrance is located at the end of a curved approach with plantings along the side. Inside, a window directly opposite the entryway opens up the line of sight, while bedrooms, a walk-in closet, and several other private rooms are located to the left and right of the front hallway. The living, dining, and kitchen areas are located on the top two floors. The split-level design responds to the client’s comment that family members tend to spend more time in shared living areas than in their bedrooms; split levels provide just the right amount of distance by separating lines of sight without fully closing off individual spaces. The design pays particularly close attention to the views from various locations on these split levels. In the kitchen, windows offer vistas from both the right and left. The workspace behind the kitchen looks out on trees beyond neighboring houses and looks down on the property’s own plantings. The dining table offers a vista of mountains. The view from the sofa features open sky beyond the deck. From the Japanese-style room, one looks down from the street side on the garden and, from the opposite side, on the staircase, deck, and exterior landscape. Split levels are a classic way of alleviating the confined feeling in a small house, yet in this case they also became an opportunity for careful and deep consideration of the views from each part of the house.
House in Shukugawa
Architect Firm: Fujiwaramuro Architects
Lead Architects: Shintaro Fujiwara, Yoshio Muro
Project Location: Nishinomiya city, Hyogo Pref., Japan
Completion Year: 2019
principle use: Residence
site Area: 99.69 sqmt
Building Area: 39.60 sqmt
Total Floor Area: 78.70 sqmt
storeys: 2
Structure: wooden
Photo Credits: Naoki Yoshikawa (dig photograph)
















