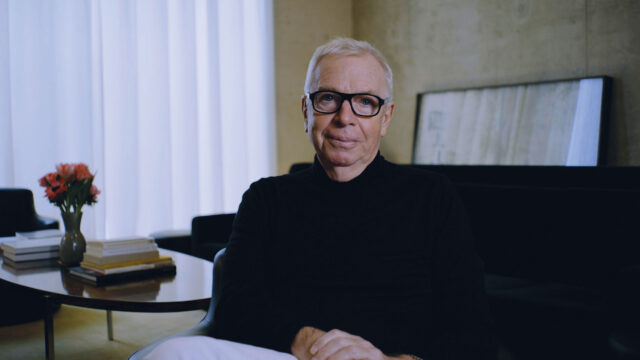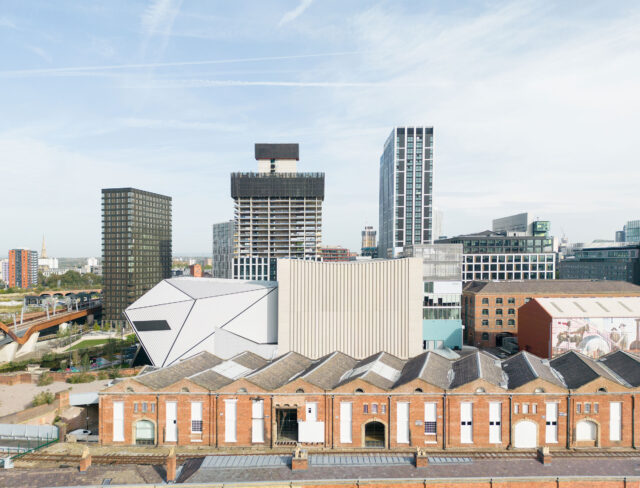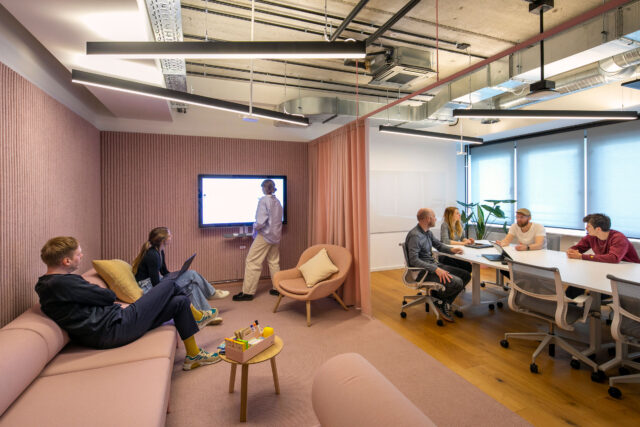
SHARE OMAによる、ドイツ・ベルリンの老舗百貨店の改修「カーデーヴェー・ベルリン」の第一段階。歴史ある建物を4つの象限に分割し“コアヴォイド”を挿入することで、デジタル革命以後の現代に適合した施設に再定義することを意図




OMA / エレン・ヴァン・ルーン、レム・コールハースによる、ドイツ・ベルリンの老舗百貨店の改修「カーデーヴェー・ベルリン(KaDeWe Berlin)」の第一段階です。歴史ある建物を4つの象限に分割し“コアヴォイド”を挿入することで、デジタル革命以後の現代に適合した施設に再定義することが意図されました。
こちらは建築家のテキストの翻訳
カーデーヴェー(カーデーヴェー)は、パリのギャラリー・ラファイエット(Galeries Lafayette)、ロンドンのセルフリッジズ(Selfridges)、ミラノのラ・リナシェンテ(La Rinascente)など、ヨーロッパの歴史的な都市型デパートの統合された伝統に属しています。歴史的に見て、これらのデパートは、洗練された工芸品、社会的交流、サービスの実験のためのインキュベーターとして機能し、初期の近代的な小売の柱の一つとなってきました。
1907年の開店以来、カーデーヴェーは常に商品選択の最前線にいると同時に、顧客サービスの新しい基準を打ち立ててきました。ヨーロッパ大陸で最大のデパートであるそのユニークなサイズは、都市のようなものでもあります。つまり、小道、広場、近隣、アクティビティ、景色の3次元ネットワークが、その大きな拡張部分を通して展開され、商業的、社会的、文化的な出会いの機会を提供しているのです。その進化は、ドイツの近代史を反映しています。20世紀初頭に誕生し、第二次世界大戦で破壊され、1950年代には戦後復興と経済的成功のシンボルとして再生しました。
20世紀後半の変化、加速する世界経済の変化、デジタル革命により、カーデーヴェーのかつてのセットアップは時代遅れのモデルとなってしまいました。確立された小売モデルに代わるもの、つまり、デパートとその利用者、そして物理的・都市的環境との関係を再定義するモデルは、時を得たものです。
カーデーヴェーの変革に対する我々の提案は、戦術的なものです。
既存の建物を単一の塊として扱うのではなく、プロジェクトはそれを4つの象限に分割し、それぞれが異なる建築的・商業的性質を持ち、異なるオーディエンス(クラシック、実験的、ヤング、ジェネリック)をターゲットにします。一つの屋根の下に4つのデパートを配置することで、元々の建物を、アクセスしやすく、移動しやすい小さなパーツに分割しています。これは、統一された都市構造の中に組み込まれた、異なる都市セクターのようなものです。
各区画はそれぞれ異なる通りの入り口に面しており、中央のアトリウムと主要な垂直循環スペースとして機能するコアヴォイドを中心に構成されています。デザインというよりもキュレーションに近いプロセスで、それぞれのヴォイドは特別に開発され、その結果、1つのデパートの中で4つの異なる空間体験と4つの効率的な組織モデルが生まれました。9階建てのビルの中で、ヴォイドは大きさと広がりを変え、反復を避け、各フロアをユニークなものにしています。ヴォイドは1階では消え、商業エリアでは変形し、ヴォイドの1つは新しい屋上に達しています。
十字型の組織システムは、各商業フロアの象限儀の存在を強化しています。このシステムは、スペースの使用、一般的な流通、1つの象限と他の象限との間の移行、ブランドとキュレーションされたスペースとの関係を規制すると同時に、予期せぬプログラムの注入を可能にしています。この建物は、複数の条件や用途を可能にするインフラとして機能しています。
もともとあったアーチ型の屋上は、コンパクトなガラスのボリュームとなり、既存の建物の輪郭から有機的に伸びています。ヴォイドの1つを通り抜けると、最後にエスカレーターのランプがあり、ここからベルリンの広大な景色を眺めることができます。新しい屋上の構成は、新しい建築物とビルの他の部分との間にオープンエアの中庭を作り出しています。不規則な形をしたこの中庭は、屋外プログラムのためのスペースを提供すると同時に、カーデーヴェーの最もエキサイティングでありながら最も秘密のスペースである食品ラボを公開しています。
こちらはリリーステキストの翻訳
OMAのカーデーヴェー・ベルリン・マスタープランの第一象限が公開されました。
ベルリン、2021年10月7日 – ベルリンの歴史的な百貨店カーデーヴェー(Kaufhaus des Westens(KaDeWe))は、OMAが設計したマスタープランの第1象限の扉を開きました。6階建ての同心円状の空洞には、木で覆われたエスカレーターが並んでいます。底部は、タウエンツィエン通りのメインエントランスの延長線上にあり、店舗とイベントスペースを兼ねています。屋外では、タウエンツィエン通りとパッサウアー通りの角に、デジタルとアナログのプレゼンテーションを行う2階建てのショップウィンドウを新たに設置しました。
このプロジェクトでは、既存の建物を単一の塊として扱うのではなく、4つの象限を導入することで、元の塊をアクセスしやすく、移動しやすい小さなセクターに分割しています。このプロジェクトで、OMAとカーデーヴェーは、伝統的な百貨店に影響を与えている消費者行動の加速的な変化と、オンライン小売がもたらす課題と機会に取り組んでいます。
OMAのパートナー、エレン・ヴァン・ルーンは言います。
「カーデーヴェーの改装は、eコマースが対面式のショッピングとの関係を再構築している時代に、小売スペースとその利用者、そして都市環境の間の力学を再定義することを目的としています。このプロジェクトは、100年以上にわたってほとんど変化していないタイポロジーの基本的な要素を再解釈しています。」
2016年から進行しているベルリンのデパートのマスタープランとリノベーションは、OMAにとってカーデーヴェーグループの最初のプロジェクトとなります。このプロジェクトは、エレン・ヴァン・ルーンとレム・コールハースが主導し、プロジェクトアーキテクトのナタリー・コノペルスキーが参加しています。ヴァン・ルーンは、ウィーンにあるカーデーヴェーグループの新店舗のデザインも請け負っています。
OMAがベルリンで手がけた建築プロジェクトには、アクセル・スプリンガー・キャンパス(2020年)、オランダ大使館(2003年)などがあります。
以下の写真はクリックで拡大します





















こちらは、建築家によるテキストです。
Kaufhaus des Westens (KaDeWe) belongs to a consolidated tradition of historical European urban department stores such as Galeries Lafayette in Paris, Selfridges in London and La Rinascente in Milan. Historically, these department stores have been some of the pillars of early modern retail, acting as incubators for sophisticated crafts, social exchange and experimentation in services.
Since its opening in 1907, the KaDeWe has always been at the forefront of product selection, while also setting new standards for customer services. Its unique size – the biggest department store in continental Europe – makes it akin to a city: a three-dimensional network of paths, squares, neighborhoods, activities and views unfolding through its large extensions, providing opportunities for commercial, social and cultural encounters. Its evolution reflects Germany’s modern history: from its origins in the early 20th century, through WWII destructions and the subsequent rebirth in the 1950s when it became a symbol of the country’s post war reconstruction and economic success.
Late 20th century modifications, accelerating global economic shifts and the digital revolution have turned the KaDeWe’s former set up into an obsolete model. An alternative to the established retail model – a model that redefines the relationship between the department store, its patrons and its physical and urban environments – is timely.
Our proposal for the transformation of KaDeWe is tactical.
Rather than treating the existing building as a singular mass, the project breaks it into four quadrants, each one with different architectural and commercial qualities, targeted at different audiences: classic, experimental, young, generic. The four department stores under one single roof fragment the original mass into smaller, easily accessible and navigable components – similar to distinct urban sectors embedded into a unifying city fabric.
Each quadrant addresses a different street entrance and is organized around its core void, which acts both as a central atrium and a primary vertical circulation space. Through a process closer to curating than designing, each void is developed specifically, resulting in four distinct spatial experiences and four efficient models of organization within a single department store. Throughout the nine levels of the building, the voids transform in size and extension, avoiding repetition and making every floor unique: they disappear on the ground floor, morph through the commercial areas, and one of the voids reaches the new rooftop.
A cross-shaped organizational system reinforces the presence of the quadrants on each commercial floor. It regulates the use of the spaces, the general circulation, the transition between one quadrant and the other and the relationship between brands and curated spaces, while at the same time allowing the injection of unexpected programs. The building operates as infrastructure allowing for multiple conditions and uses.
The original vaulted rooftop becomes a compact glass volume, extending organically from the profile of the existing building. The journey through one of the voids culminates with a final escalator ramp that brings the visitors here for an expansive view of Berlin. The configuration of the new rooftop creates an open-air courtyard between the new architectural insert and the rest of the building. Irregular in shape, the courtyard provides a space for outdoor programs and simultaneously unveils the most exciting and yet most secret spaces of KaDeWe: its food laboratories.
こちらは、リリーステキストです。
First quadrant of OMA’s KaDeWe Berlin Masterplan revealed.
Berlin, October 7, 2021 – The historic Berlin department store Kaufhaus des Westens (KaDeWe) opened the doors to the first quadrant of the masterplan designed by OMA. A concentric void spanning six floors holds a series of wood-clad escalators. At the base, in extension of the Tauentzienstraße main entrance, the void serves both as a retail and event space. Outside, a new two-story-high shop window for digital and analogue presentations has been introduced on the corner of the Tauentzienstraße and Passauer Straße.
Rather than treating the existing building as a singular mass, the project introduces four quadrants which fragment the original mass into smaller, easily accessible and navigable sectors. With this project, OMA and KaDeWe address the accelerating shifts in consumer behavior and the challenges and opportunities brought by online retail that are affecting the traditional department store.
OMA Partner Ellen van Loon: “The renovation of the KaDeWe aims to redefine the dynamics between retail space, its patrons, and the urban environment, in a time when e-commerce is reshaping our relation with in-person shopping. The project reinterprets the fundamental elements of a typology that has remained virtually unchanged for more than 100 years.”
The masterplan and renovation of the Berlin department store, ongoing since 2016, marks OMA’s first project for KaDeWe Group. The project is led by Ellen van Loon and Rem Koolhaas, with Project Architect Natalie Konopelski. Van Loon is also undertaking the design of the new store by KaDeWe Group in Vienna.
OMA’s built projects in Berlin include the Axel Springer Campus (2020) and the Netherlands Embassy (2003).
■建築概要
KaDeWe Berlin
Client: KaDeWe Group
Location: Berlin, Germany
Site: Berlin, Tauentzienstraße
Program: Renovation 90.000 m² department store
OMA Team
Partner: Ellen van Loon, Rem Koolhaas
Team: Ippolito Pestellini Laparelli, Alex de Jong, Natalie Konopelski. Giacomo Ardesio, Sandra Bsat, Laurence Bolhaar, Janna Bystrykh, Paul Cournet, Alessandro De Santis, Alice Gregoire, Luis Guzman Grossberger, Sacha Hickinbotham, Piotr Janus, Aleksandar Joksimovic, Francesca Lantieri, Barbara Materia, Romea Muryn, Miguel Taborda, Salome Nikuradze, Rita L. Álvarez-Tabío Togores, Felix Perasso, Mariano Sagasta, Iason Stathatos, Tom Xia, Weronika Zaborek
Collaborators
Management: SMV Bauprojektsteuerung Ingenieursgesellschaft mbH
Structural Engineer: IBK Ing.-Büro für Tragwerksplanung
Mechanical, Electrical and Plumbing Engineers: IBT Ingenieurbüro Trache
Local Architects: Architekturbüro Udo Landgraf, Heine Architekten Partnerschaft mbB, AUKETT+HEESE GmbH
Lighting: Sekles Planungsbuero
Escalators: HUNDT CONSULT GmbH, Geyssel Fahrtreppen GmbH
Resin panels: Sabine Marcelis Studio
















