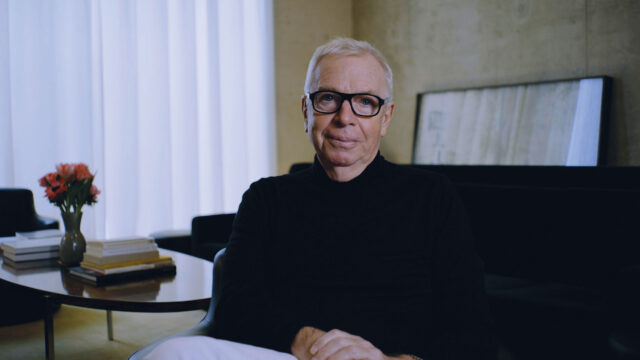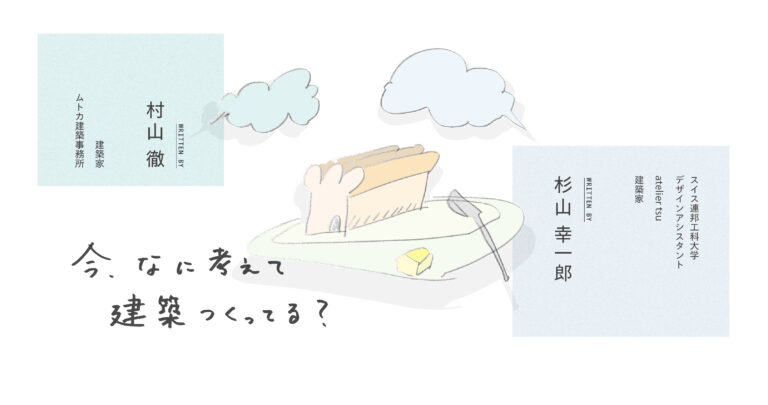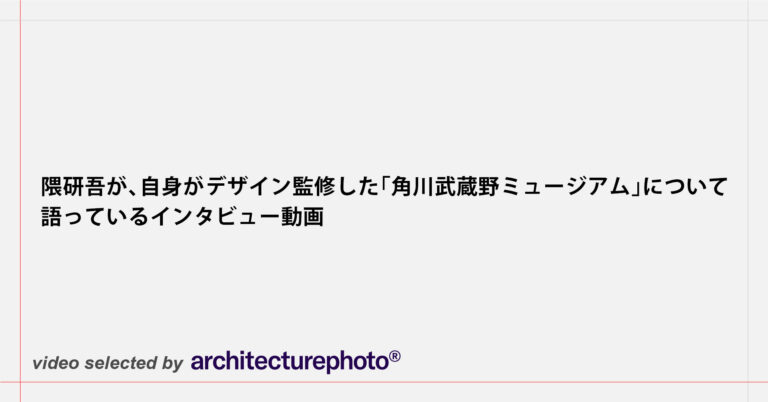
SHARE デイビッド・チッパーフィルド・アーキテクツ・ベルリンによる、ドイツ・ミュンヘンの複合施設。中央駅近くに位置し都市構造を考慮して計画、地上階は街路空間と多様な用途が人々を魅了、上階では構造体の凹みにより緑豊かな公的屋外空間を形成し都市型オープンスペースをつくる



デイビッド・チッパーフィルド・アーキテクツ・ベルリンによる、ドイツ・ミュンヘンの複合施設「Development Schützenstraße」です。中央駅近くに位置し都市構造を考慮して計画、地上階は街路空間と多様な用途が人々を魅了、上階では構造体の凹みにより緑豊かな公的屋外空間を形成し都市型オープンスペースをつくります。2022年2月にコンペにより選定された建築プロジェクトです。
こちらは建築家によるテキストの翻訳
ミュンヘン中央駅の間に新しい複合施設が建設される予定です。カールスプラッツという街の中心にある広場で、都会的で活気のある街づくりを目指します。機能的な多様性と広々とした公共緑地がもたらす雰囲気。敷地周辺は、次の2つの主要な都市原理によって定義されています。都市構造は中世の小規模建築の面影を残していること、合理的で代表的な帝都の規模を表現していることです。デビッド・チッパーフィールド・アーキテクツ・ベルリンは、この2つの原則を反映し、新しいメトロポリタンな構造で融合させています。その結果、都市の密度を生み出すと同時に、公共空間に多様な都市型オープンスペースを創出する、革新的なタイポロジーを代表する建築が誕生するのです。
1階は円錐形の柱に支えられたクロスヴォールト構造で、PrielmayerstraßeとSchützenstraßeを2つのパッサージュでつないでいます。両通りにはアーケードが設けられ、1階には文化施設、ショップ、カフェ、レストランなど多様なパブリックプログラムが用意されており、通行人を誘います。中庭としてではなく、街路空間として開放された緑のオープンスペースは、この建物に働く人、訪れる人すべてに恩恵を与えます。
リサイクル・コンクリートで作られた構造体が見える1階の上に、上部に行くほど小さくなる様々なスケールのビルディング・ヴォリュームが配置されています。これらのヴォリュームは、最初は周囲の建物の軒高まで、カーブした道路ラインに沿って配置されています。その上では、構造体はブロックの中心に向かって凹み、ドーマーのように自由に配置されています。この構成により、葉の茂るテラスや、植栽を施したパブリックなルーフスケープを数段に渡って形成しています。
ファサードは、細長いグリーンアルマイトの輪郭で構成され、完全にリサイクル可能です。上層階のオフィスフロアは木造ハイブリッド構造で、保守的なキュービクルオフィスから、相互に連結した広いスペースを持つモダンなオフィスランドスケープまで、柔軟なレイアウトを可能にします。フロアプランの高い柔軟性、エネルギーおよび資源の効率性、そしてユーザーの高い快適性が、全体的なサステナビリティ・コンセプトの基礎を成しています。
以下の写真はクリックで拡大します







以下、建築家によるテキストです。
A new mixed-use complex is to be built between Munich’s main railway station and the Karlsplatz, a square located in the heart of the city, creating a lively, urban atmosphere with its functional diversity and generous public green spaces. The area around the site is defined by two main urban principles: traces of the original mediaeval small-scale structure can be found in the city structure, as well as the rational, representative scale of the imperial capital. The design by David Chipperfield Architects Berlin reflects these two principles and combines them in a new, metropolitan structure. The result is a building representing an innovative typology that allows urban density to be generated while at the same time creating diverse urban open spaces in the public realm.
The permeable ground floor, a wide-spanning, cross vault structure resting on conical pillars, connects the streets Prielmayerstraße and Schützenstraße via two passages. On both streets, arcades invite passers-by to visit the building with its diverse public programme at ground floor level, including cultural facilities, shops, cafés and restaurants. Green open spaces with seating areas are not designed as interior courtyards, but open up to the street space, benefiting everyone who works and visits the building.
Building volumes of varying scales, which become increasingly smaller towards the top, are situated above the ground floor with its visible structure made of recycled concrete. These volumes initially follow the curved street lines up to the eaves height of the surrounding buildings. Above this, the structures are recessed towards the centre of the block and are freely arranged like dormers. This composition generates leafy terraces and an intensively planted, publicly accessible roofscape at several levels.
The façade is structured by slender, green anodised aluminium profiles that are fully recyclable. The office floors located on the upper floors have a timber hybrid construction, allowing for flexible layouts ranging from conservative cubicle offices to modern office landscapes with large, interconnected areas. The high flexibility of the floor plans, energy and resource efficiency as well as a high level of user comfort form the basis of the holistic sustainability concept.
■建築概要
Competition: 2021 – 2022
Gross: floor area 85,000 m2
Client: Signa Real Estate Germany
Architect: David Chipperfield Architects Berlin
Partners: Martin Reichert, Alexander Schwarz
Project architect: Ivan Dimitrov
Competition team: Ulrike Eberhardt, Achim Eilmsteiner, Luisa Fiedler, Guido Porta, Thorsten Rothmann, Franziska Rusch;
Graphics: Kerstin Bigalke
───
In collaboration with
Quantity surveyor: BAL Bauplanungs und Steuerungs GmbH, Berlin
Structural engineer: wh-p GmbH Beratende Ingenieure, Berlin
Services engineer: Ingenieurbüro Hausladen GmbH, München
Fire consultant: Dipl.-Ing. Peter Stanek, Berlin
Landscape architect: Atelier Loidl Landschaftsarchitekten GmbH, Berlin
















