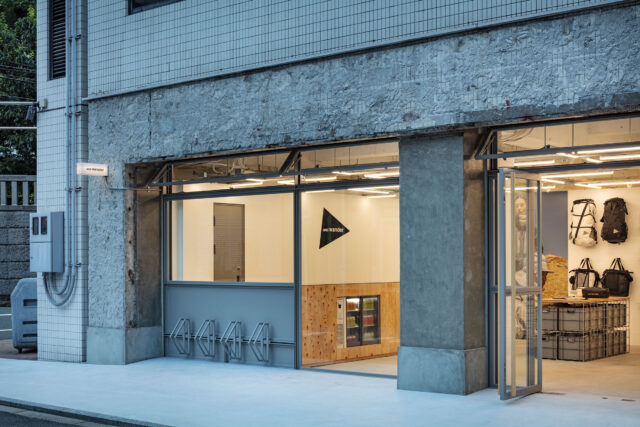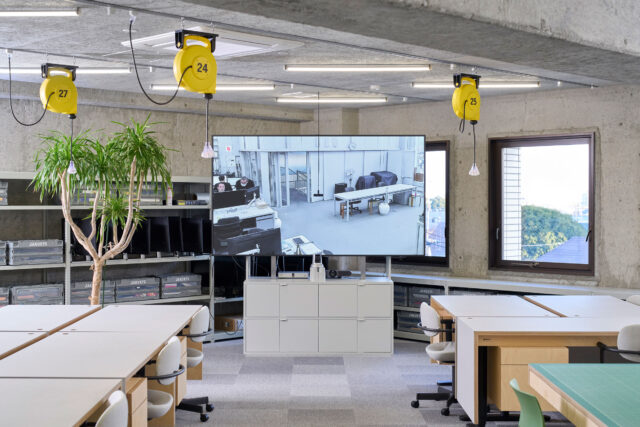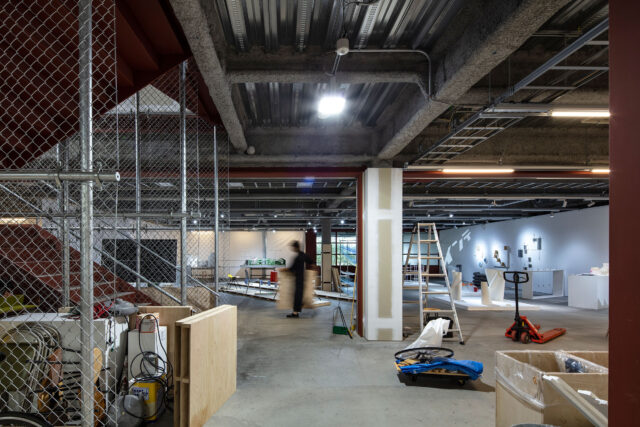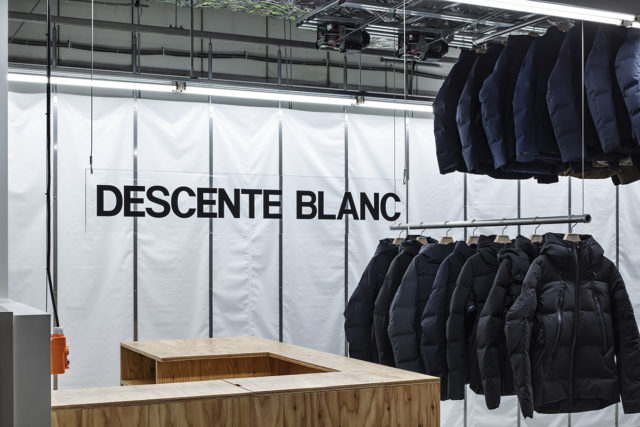
SHARE 長坂常 / スキーマ建築計画による、東京・千代田区の「リクルート 九段下オフィス」。元大学校舎の4棟を改修し企業の執務空間とする計画、バラバラの状態をまとめる事を目指して機能諸室の配置を考慮し全棟の1階床にレンガを敷き詰め関係性を構築、コロナ過以降の事務所のプロトタイプも志向




長坂常 / スキーマ建築計画による、東京・千代田区の「リクルート 九段下オフィス」
元大学校舎の4棟を改修し企業の執務空間とする計画、バラバラの状態をまとめる事を目指して機能諸室の配置を考慮し全棟の1階床にレンガを敷き詰め関係性を構築、コロナ過以降の事務所のプロトタイプも志向されました。
コロナ禍を通して、大きく働き方が変わり、その受け皿であったオフィス空間も大きく変わろうとしている。
そんな中、各社指針を決め新たなオフィススタイルを提案するようになっており、リクルートもその一つとしていち早く動き始めた。今回我々は、満員電車に乗って中心に向かうのではなく、混み始める一歩手前、たとえば、三鷹とか溝口、武蔵小杉など郊外と都心の境界にある街を拠点とした「中規模オフィス」を一つの新しい働き方の指針として示し、そのプロトタイプとして九段に新たなオフィスを計画した。
そして、そのうち我々は1~2階の共用部と上階の一部を設計した。
ただ、入ったビルは大きなフロアを集めたいわゆるオフィスビルではなく、小割の古い元大学校舎をリノベーションした。偶然とは思うが、小割りになっているため色々な集合のあり方を作り、実験でき、今後できる中規模オフィスに相応しい集合のあり方をこの施設を通して考えようとした。
まず、既存建物だが、西面、南面、北面にあり、その三つが囲う中庭のようなところに中央棟が建つ。まず、元々4棟に分棟になっている上、それぞれ入り口もことなれば、レベルも違うのでそれぞれ地上に降りてきてもバラバラに外に出てまとまりが得られない会社になることが心配された。
また、中央棟が後から仮設的に建てられたからかエレベーターもなく、風景の抜けもないことから吹き溜まり感の強いところだった。
そこで、まずは中央棟をコンビニや休憩スペースなどいやす場所にし、気持ちとして絶えず中央を向いているように計画した。また、そこでの活動が建物間の間で共鳴し上階まで伝わるように考えた。また、各々バラバラな建物、そしてその入口を繋ぎ止めるとめ、それぞれ共同意識を高めるためにレンガを各棟の1階に敷き詰め、段差も超えて関係性を築こうと考えた。
以下の写真はクリックで拡大します





































以下、建築家によるテキストです。
コロナ禍を通して、大きく働き方が変わり、その受け皿であったオフィス空間も大きく変わろうとしている。
そんな中、各社指針を決め新たなオフィススタイルを提案するようになっており、リクルートもその一つとしていち早く動き始めた。
今回我々は、満員電車に乗って中心に向かうのではなく、混み始める一歩手前、たとえば、三鷹とか溝口、武蔵小杉など郊外と都心の境界にある街を拠点とした「中規模オフィス」を一つの新しい働き方の指針として示し、そのプロトタイプとして九段に新たなオフィスを計画した。
そして、そのうち我々は1~2階の共用部と上階の一部を設計した。
ただ、入ったビルは大きなフロアを集めたいわゆるオフィスビルではなく、小割の古い元大学校舎をリノベーションした。偶然とは思うが、小割りになっているため色々な集合のあり方を作り、実験でき、今後できる中規模オフィスに相応しい集合のあり方をこの施設を通して考えようとした。
まず、既存建物だが、西面、南面、北面にあり、その三つが囲う中庭のようなところに中央棟が建つ。まず、元々4棟に分棟になっている上、それぞれ入り口もことなれば、レベルも違うのでそれぞれ地上に降りてきてもバラバラに外に出てまとまりが得られない会社になることが心配された。
また、中央棟が後から仮設的に建てられたからかエレベーターもなく、風景の抜けもないことから吹き溜まり感の強いところだった。
そこで、まずは中央棟をコンビニや休憩スペースなどいやす場所にし、気持ちとして絶えず中央を向いているように計画した。また、そこでの活動が建物間の間で共鳴し上階まで伝わるように考えた。また、各々バラバラな建物、そしてその入口を繋ぎ止めるとめ、それぞれ共同意識を高めるためにレンガを各棟の1階に敷き詰め、段差も超えて関係性を築こうと考えた。
その上、この九段オフィスが「中規模オフィスのためのルールブック」となり、別の地域に行った時に九段の6つのフロアの集合のあり方から選択し、オフィスを作っていけるガイドとして6つのフロアを構成した。
それぞれ、①南棟1F_社外mtgスペース ②西棟1F_ロビースペース ③中央1F_休憩スペース ④南2F_グループワークスペース ⑤西棟2F_ブレストスペース ⑥中央2F_コンビニスペースとなる。それぞれの場で期待されている使い方を考えそれに即して計画していった。
それらが将来的にリクルートのオフィスのガイドラインになっていき、アフターコロナにおける新しい働き方になるのではないかと考えた。
①南棟1F_社外mtgスペース
エントランスすぐ傍にあり、商談スペースとして計画した。落ち着いた雰囲気を出すために、床のレンガに全体の空間の基調を合わせ色数を減らし空間を構成した。
②西棟1F_ロビースペース
外へのミーティングに行く前に待ち合わせる場所であり、出社の際にすれ違いざま話をする場所で長居せず、クイックなワークに対応したスペースとなり、比較的座面位置の高い椅子で構成される。赤いレンガの床と白い壁の間にアート性のあるオブジェやUSEDの家具を置くことで多様なものを受け入れる居心地の良さがある。
③中央1F_休憩スペース
4方囲まれていて光が入らないため、まずは背景を白くし、明るさを作り、同時に癒しのスペースとして植物をふんだんに使用した。全体の統一感を図るため、家具も植物の緑色に合わせ構成した。
④南2F_グループワークスペース
グループワークのための場所であることから、声が響きやすいので床にサイザルという麻のカーペットをしき、吸音性をあげ家具もその同系色でまとめ落ち着いた柔らかい表情を作り上げた。
⑤西2F_ブレストスペース
複数の人たちが、規模をかえブレインストーミングする場所として計画した。フロアにたくさん落ちているRCの柱の周りを可動するパーティション兼ホワイトボードを取り付け、その変化に追随すべく軽く動かせるスポンジテーブルなどを家具としてデザイン、制作を行なった。
⑥中央2F_コンビニスペース
中央1F同様、4方囲まれていて光が入らないため、まずは背景を白くし、明るさを作る。そこで無人決済のコンビニがあり、周りに飲食を楽しむ空間がある。
■建築概要
題名:リクルート 九段下オフィス
設計:長坂常/スキーマ建築計画
担当:宮下翔多 上野黄 會田倫久 関港
所在地:東京都千代田区
主用途:オフィス
施工:コスモスモア
協力:village®︎(サイン)、叢(植物計画)
階数:2階
床面積:3845.42㎡(南棟1F:796.08㎡ 南棟2F:718.17㎡ 西棟1F:695.75㎡ 西棟2F:697.13㎡ 中央棟1F:447.64㎡ 中央棟2F:490.65㎡)
構造:鉄骨造、RC造
竣工:2021年3月
写真:高野ユリカ
The COVID-19 pandemic has drastically changed the way we work, and office spaces are also going through significant changes a. Under such circumstances, many companies set out to establish their own guidelines and new office styles, and Recruit Co., Ltd. was among the first to take action. Instead of taking a crowded train to the city center, they proposed “mid-sized offices” as a new way of working, based in towns situated between the city center and suburbs of Tokyo including Mitaka, Mizonokuchi, or Musashikosugi. As a prototype of this concept, we designed Recruit’s new office in Kudan. We designed common areas on the first and second floors, and some parts of the upper floors. The building is not a large office building with many floors, but a renovated old university building divided into small rooms. It is coincidental, but because the building is divided into small sections, it allows us to create and experiment with various ways of gathering, and we sought ways of gathering that would be appropriate for mid-sized offices to be built in the future.
There are three existing buildings on the west, south, and north sides, and a central building stands in the courtyard surrounded by the three buildings. Because they were originally four separate buildings, each with different entrances and floor levels, we were concerned that employees would come down to the ground level and go out in different directions, resulting in a company without a sense of unity. In addition, the central building had no elevator, nor any view to the outside, probably because it was built later as a temporary structure, and it had a desolate atmosphere like a hangout for drifters. To make it a place for employees to heal and relax, we designed a convenience store and a rest area in the building so that they would be always be aware of this central building at all times. We also wanted to make sure that activities in the central building would resonate with the other buildings and transmit to the upper floors. Moreover, in order to connect the disparate buildings and entrances across the difference in elevation and enhance the sense of community, bricks were laid throughout the first floor of each building.
In addition, since this Kudan office is intended to serve as a “rulebook for mid-sized offices,” six floors in the Kudan office are organized in such a way that those who are planning new office floors can use it as a guideline and choose from various ways of gathering, namely (1) 1st floor in the south wing : meeting space with external parties, (2) 1st floor of the west wing: lobby space, (3) 1st floor of the central building: rest space, (4) 2nd floor of the south wing: group work space, (5) 2nd floor of the west wing: brain-storming space, and (6) 2nd floor of the central building: convenience store. We planned each space based on the expected use.
We expect that it will serve as a guideline for Recruit’s mid-sized offices in the future, and lead to a new way of working in the post-COVID-19 era.
(1) 1st floor of the south wing : meeting space with external parties
Located right next to the entrance, it was planned as a business meeting space. To create a calm atmosphere, the number of colors were reduced to match the overall tone of the space with the bricks on the floor.
(2) 1st floor of the west wing: lobby space
It is a place to meet before heading out for a meeting, and to talk briefly with colleagues on your way to work. The space is designed for quick work without long stays, and is furnished with chairs with relatively high seats. Artistic objects and vintage furniture are placed between the red brick floor and white walls to create a cozy atmosphere that embraces diverse things.
(3) 1st floor of the central building: rest space
The room, surrounded by walls on four sides, has not light, so the background was first painted white to create brightness, and a lot of plants were scattered throughout to create a space for healing and relaxion. Furniture was designed to match the green color of the plants to create a sense of unity.
(4) 2nd floor of the south wing: group work space
Since it is a group work space and voices tend to resonate, the floor is covered with a sisal hemp carpet for sound absorption, and furniture was designed in the same color to create a calm and gentle appearance.
(5) 2nd floor of the west wing: brainstorming space
It is designed as a place for brainstorming with multiple people on different scales. Movable partitions cum whiteboards are installed around the many reinforced concrete columns coming down to the floor, and we designed and built lightweight furniture including sponge tables to respond to changes of space configurations.
(6) 2nd floor of the central building
As with the first floor of the central building, it is surrounded by walls on four sides and has no light, the background was first painted white to create brightness. There is an unstaffed convenience store with a self checkout system with an eating space around it.
Recruit Kudanshita office
Architect: Jo Nagasaka / Schemata Architects
Project team: Shota Miyashita Ou Ueno Toshihisa Aida Koh Seki
Location: Chiyoda-ku Tokyo
Usage: office
Construction: Cosmos More Co.,Ltd.
Collaboration: village®︎(Signage), Qusamura(Plants plan)
Number of stories: 2
Floor area: 3845.42㎡(South1F:796.08㎡ South2F:718.17㎡ West1F:695.75㎡ West2F:697.13㎡ Center1F:447.64㎡ Center2F:490.65㎡)
Structure: Steel and RC
Date of completion: March 2021
Photographer: Yurika Kono















