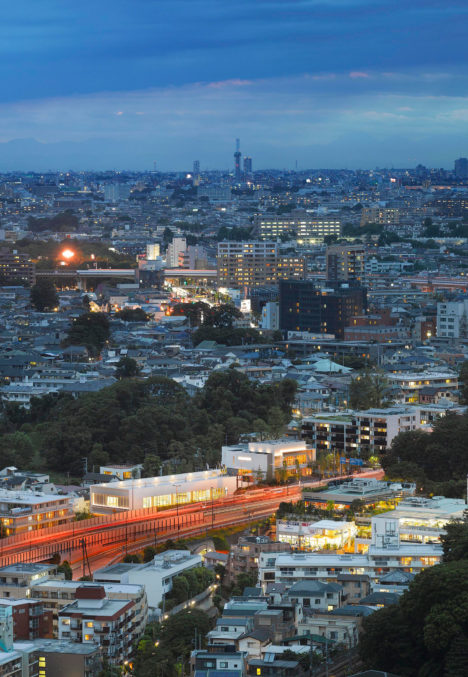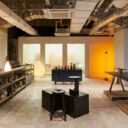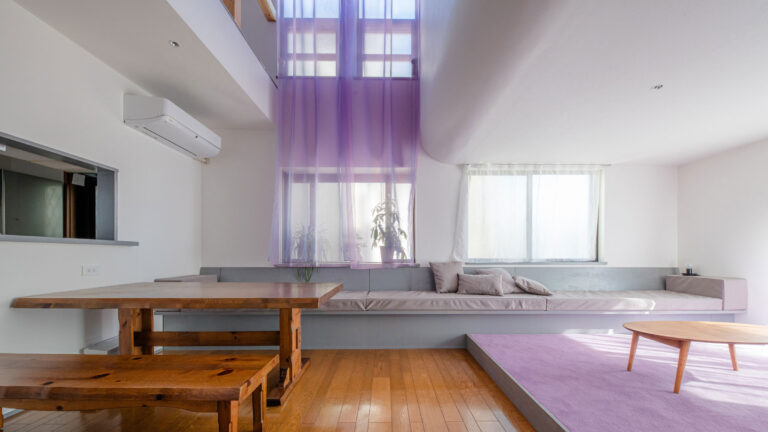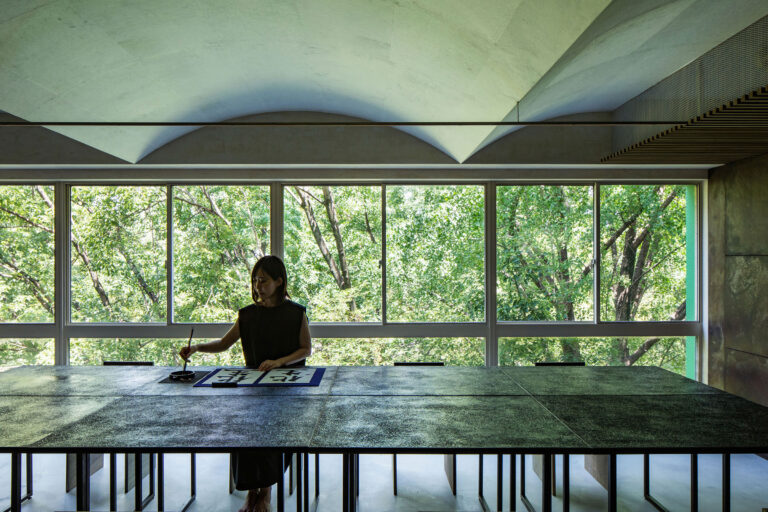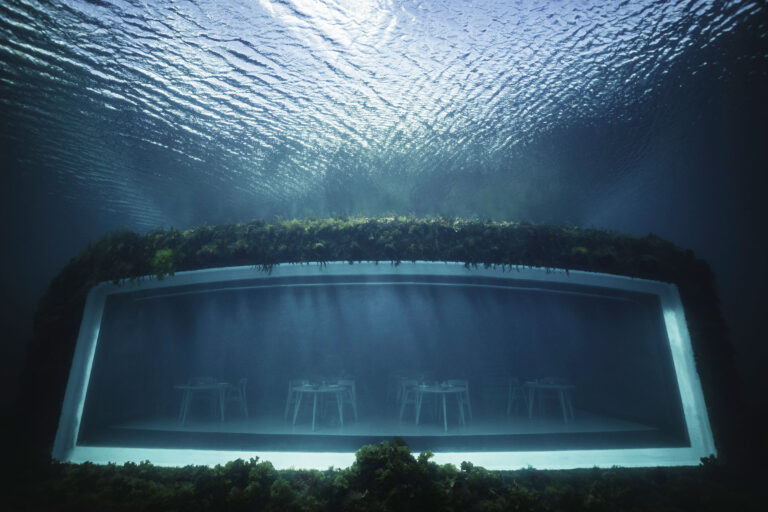
SHARE スノヘッタによる、ノルウェーの水中レストラン「アンダー」の現在の写真。竣工3年で建築が自然に包まれた様子を撮影。海中の様子を眺望できる窓を備えた全長34mのコンクリートの建築物。時間と共に環境に溶け込むよう意図して設計



スノヘッタが設計した、ノルウェーの水中レストラン「アンダー」の現在の写真です。
写真家のティモン・コッホが、竣工3年で建築が自然に包まれた様子を撮影しました。アンダーは、海中の様子を眺望できる窓を備えた、全長34mのコンクリートの建築物です。また、時間と共に環境に溶け込むよう意図して設計されました。店舗の公式サイトはこちら。
本記事では、2019年の竣工時の写真と図面も掲載します。
こちらはリリーステキストの翻訳
ノルウェー南岸に建設された水中レストラン「アンダー」が、完成から3年を経て、自然に包まれていく様子をティモン・コッホが撮影した写真シリーズが公開されています。
このレストランは、時間とともに海の環境に完全に溶け込むように設計されています。水中に沈んだコンクリートの殻の粗さは、人工の礁として機能することを目指し、そこに生息するリンペットや昆布を受け入れ、周辺の豊かな生物多様性をサポートするために作られました。
ティモン・コッホによる新しい写真で、計画された統合が実現し、自然が建物に完全に宿った様子を見ることができるのは、とても素晴らしいことです。
ヨーロッパ初の水中レストラン「アンダー」は、オーナーと海洋生物学者との密接な協力のもと開発され、シェフが屋上から夕食を収穫できる建物になりました。
また、最初に建物を建てた後、敷地の海底に石を追加しています。これにより、付着生物がより繁殖しやすくなり、多くの生物に餌や隠れ家を提供することができるようになりました。特にムール貝はレストランの重要なメニューとなっており、通常食用に使われない食材も含め、可能な限り使用することにこだわり続けています。
アンダーは、訪れる人にユニークな体験を提供するだけでなく、海の中の生活についてより深く知ってもらうために設計されました。バルト海の塩分の少ない水と、塩分の多い大西洋が交わるリンデスネスに位置するこの場所は、海洋生物学的に見ても理想的な場所です。この多様な海には、一部汽水域で最もよく育つ種と、塩分の多い海で最もよく育つ種の両方が集積し、種の多様性のピークを作り出しているのです。
ここ数年、海洋生物学者たちは、水中生物や魚の行動を邪魔することなく間近で研究できるようになり、ユニークな洞察や、廃れたと思われていた種の再発見にさえつながっています。
以下の写真はクリックで拡大します











こちらは竣工時の写真です
以下の写真はクリックで拡大します

















こちらは、2019年の竣工時のリリーステキストの翻訳
ノルウェー語で「アンダー」は、「下」と「不思議」の2つの意味を持ちます。海中に半分沈んだ全長34mのモノリシックな建物は、水面を割って5m下の海底に直接建っています。コンクリートシェルの粗さが人工的な礁として機能し、シラウオや昆布が生息するようになるため、時間の経過とともに海の環境に完全に溶け込むように設計されています。厚いコンクリートの壁がゴツゴツとした海岸線に横たわり、過酷な海の状況からの圧力や衝撃に耐える構造になっています。潜望鏡のような巨大な窓からは、季節や天候によって変化する海底の様子を眺めることができます。
厚さ0.5メートルのコンクリートの壁に守られたダイニングルームには、毎晩35〜40人のディナーゲストが集まります。料理は、地元で採れた上質な食材をベースに、野生動物の持続可能な捕獲に特に重点を置いたファインダイニングを目指します。料理長は、クリスチャンサンドの有名レストラン「マルティッド」のデンマーク人シェフ、ニコライ・エリッツゴーが務め、ミシュランのトップレストランで経験を積んだ16人の国際的なキッチンチームが参加します。
スノヘッタの創業者であり建築家のシェティル・トレーダル・トールセンは言います。
「アンダーは、私たちの限界に関する実験から生まれた自然な流れです」
「南ノルウェーの新しいランドマークとして、アンダーは代名詞と前置詞の予想外の組み合わせを提案し、環境における人の物理的な位置を決定するものに挑戦しています。この建物では、水中、海底、陸と海の間にいる自分に気づくかもしれません。これは、水面の向こう側と水面下の両方で、世界の新しい視点と見方を提供するものです」
リンデスネスは、1日に何度も天候が変わり、穏やかな日から荒れ模様になることでも知られています。そんな荒々しい屋外の印象が一変し、オーク材で覆われた静かなホワイエに導かれます。豊かなインテリアが、店内に温かみのある雰囲気を作り出しています。天井のテキスタイルは、陸から海へ沈む夕日をイメージしており、階段を下りていく人の姿に寄り添うように配置されています。細かく織られた天井パネルの繊細なエレガンスが、建物に静謐な雰囲気を与えています。
海面下5メートルの海底には、この建物のパノラマアイがあります。幅11メートル、高さ3.4メートルの水平窓は、海への視覚的なゲートウェイであり、ゲストと外の野生動物とのつながりを提供します。
また、このプロジェクトで重要なことは、この建物が海洋研究を促進することです。レストランのファサードとその外側に設置されたカメラやその他の測定ツールを通じて、海洋生物学や魚の行動を研究する学際的な研究チームを迎えます。研究者の狙いは、カメラとライブ観察を通じて、レストラン周辺に生息する生物種の個体数、行動、多様性を記録することです。そして、研究の目的は、主要な海洋生物の個体数動態を定期的に監視する機械学習ツールにプログラムできるデータを収集することで、公式な海洋資源管理を改善する新しい機会を創出することです。
料理長のニコライ・エリッツゴーと彼のチームは、海洋生物学者と定期的に対話し、いつ、どのように海から収穫するのが最も持続可能な方法なのかを理解しています。将来的には、建物そのものから食材を採取し、レストランのメニューとして提供できるようにしたいと考えています。また、厨房と研究者が協力して魚を窓際に集めることで、海洋生物学者が魚をより詳しく研究できるようになると同時に、レストランのお客さんにも面白い景色を見せることができます。
アンダーは、風景と海、上と下のコントラストを表現した物語です。このプロジェクトは、陸と海の間の繊細な生態系のバランスを強調し、責任ある消費のための持続可能なモデルに私たちの注意を喚起しています。陸と海の生命の共存に焦点を当てることで、アンダーは、水面上、水面下、そして海の生命とともにある私たちの環境との関係を理解する新しい方法を提案しています。
こちらは、リリーステキストです。
Nature embraces Under
A series of new photos by Timon Koch shows how the underwater restaurant Under on the south coast of Norway has become embraced by nature three years after completion.
The restaurant was designed to fully integrate into its marine environment over time, as the roughness of the submerged concrete shell was aimed to function as an artificial reef, welcoming limpets and kelp to inhabit it and supporting the rich biodiversity of the surrounding area.
We are thrilled to see the planned integrations coming to life and how nature has entirely inhabited the building, illustrated in these stunning new photographs by Timon Koch.
Under, Europe’s first underwater restaurant, was developed in close collaboration with the owners and marine biologists, resulting in a building where the chef can harvest dinner from the roof.
After the initial building process, stones have also been added to the site’s seabed. This supports an even better breeding ground for adhering organisms, providing food and shelter for many other species. Especially mussels have become an important part of the menu in the restaurant, and the kitchen continues its meticulous focus on using every ingredient possible, also items not normally used for food.
As well as creating unique experiences for the visitors, Under was designed to give people greater insight into life in the sea. Situated in Lindesnes, where the less salty water from the Baltic Sea meets the very salty Atlantic Ocean, the location is ideal in a marine biological context. This diverse ocean creates an accumulation of both the species that thrive best in partly brackish water and those that thrive best in salty sea, creating a peak of species diversity.
Over the last few years, the marine biologists have been able to study underwater life and fish behavior up-close without disturbing, leading to unique insights and even the rediscovery of species thought to be obsolete.
こちらは、2019年の竣工時のリリーステキストです。
In Norwegian, “under” has the dual meaning of ”below” and ”wonder”. Half-sunken into the sea, the building’s 34-meter long monolithic form breaks the surface of the water to rest directly on the seabed five meters below. The structure is designed to fully integrate into its marine environment over time, as the roughness of the concrete shell will function as an artificial reef, welcoming limpets and kelp to inhabit it. With the thick concrete walls lying against the craggy shoreline, the structure is built to withstand pressure and shock from the rugged sea conditions. Like a sunken periscope, the restaurant’s massive window offers a view of the seabed as it changes throughout the seasons and varying weather conditions.
The restaurant seats 35-40 dinner guests every night, in a dining room protected by half a meter-thick concrete walls. Its culinary focus is to create a fine dining experience based on high quality, locally-sourced produce, with a special emphasis on sustainable wildlife capture. Danish expatriate Nicolai Ellitsgaard from acclaimed restaurant Måltid in Kristiansand is the Head Chef, bringing an international, 16-person kitchen team with experience from top Michelin restaurants.
“Under is a natural progression of our experimentation with boundaries, says Snøhetta Founder and Architect, Kjetil Trædal Thorsen. “As a new landmark for Southern Norway, Under proposes unexpected combinations of pronouns and prepositions, and challenges what determines a person’s physical placement in their environment. In this building, you may find yourself under water, over the seabed, between land and sea. This will offer you new perspectives and ways of seeing the world, both beyond and beneath the waterline”.
Lindesnes is known for its intense weather conditions, which can change from calm to stormy several times a day. Upon arriving at the site, the visitor’s impressions of the unruly outdoors quickly dissolve as they are ushered through into the hushed, oak-clad foyer. The rich interiors create a warm, welcoming atmosphere inside the restaurant. As a metaphor for the journey of descending from land to sea, textile-clad ceiling panels reference the colors of a sunset dropping into the ocean, accompanying one’s passage down the stairs. The subtle elegance of the finely woven ceiling panels lends a serene ambience to the building.
At the seabed, five meters below sea level, lies the panoramic eye of the building. An eleven-meter-wide and 3.4-meter-tall horizontal window offers a visual gateway to the sea and connects the guests to the wildlife outside.
An equally important part of the project is the building’s facilitation of marine research. The restaurant will welcome interdisciplinary research teams studying marine biology and fish behavior, through cameras and other measurement tools that are installed on and outside the facade of the restaurant. The researchers’ aim is to document the population, behavior and diversity of species that are living around the restaurant, through cameras and live observation. The goal of the research is to collect data that can be programmed into machine learning tools that monitor the population dynamics of key marine species on a regular basis, thereby creating new opportunities to improve official marine resource management.
Head Chef Nicolai Ellitsgaard and his team are in regular dialogue with the marine biologists to understand how and when to harvest from the sea in the most sustainable way. They hope to be able to harvest ingredients from the building itself that can be put on the menu of the restaurant. The kitchen and the researchers also collaborate to attract fish to the window, allowing the marine biologists to study the species more closely while also providing an interesting view for the restaurant guests.
Under is a story of contrasts; the contrast between the landscape and the sea; above and below. The project underscores the delicate ecological balance between land and sea and draws our attention to sustainable models for responsible consumption. By focusing on the coexistence of life on land and in the sea, Under proposes a new way of understanding our relationship to our surroundings – above the surface, under the water, and alongside the life of the sea.
■建築概要
Location: Lindesnes, Norway
Client: Stig and Gaute Ubostad
Typology: Restaurant
Status: Completed
Size: 495 m²
Timeline: 2016-2019

