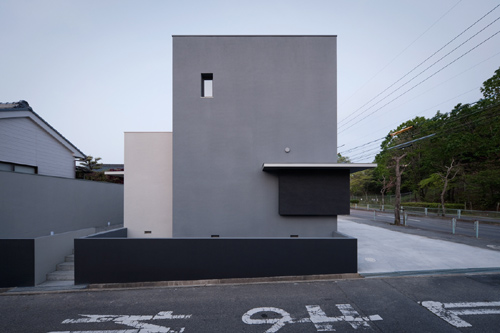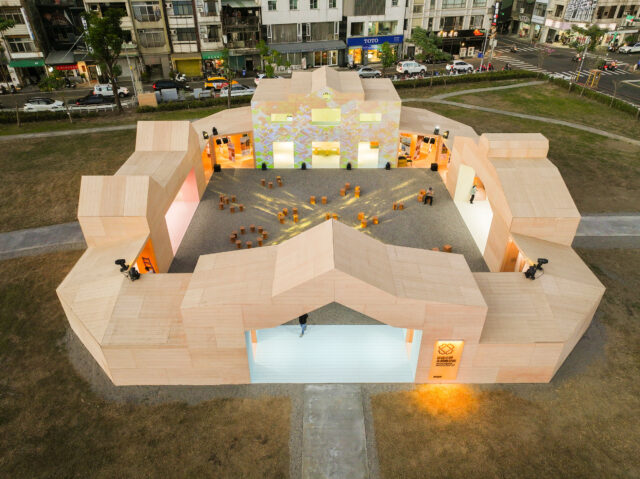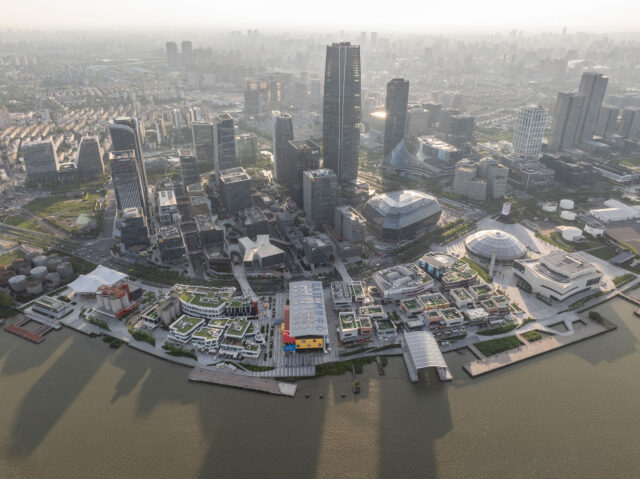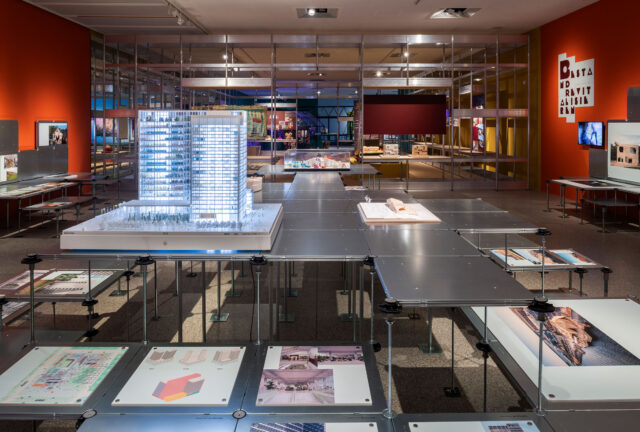
SHARE MVRDVによる、フランスの商業施設の改修「リヨン・パール・デュー」。70年代に竣工した都心型施設の再生計画。街並みから切り離された内向的な建物を、既存素材の再利用やプログラム変更で“再社会化”を志向。屋上庭園も新設し“街の一部として”分断された場を接続




MVRDVによる、フランスの商業施設の改修「リヨン・パール・デュー」です。
1970年代に竣工した都心型施設の再生計画です。建築家は、街並みから切り離された内向的な建物を、既存素材の再利用やプログラム変更で“再社会化”を志向しました。また、屋上庭園も新設し“街の一部として”分断された場を接続する事も意図されました。
こちらはリリーステキストの翻訳です
単なる外装直しではありません。MVRDV、都市型ショッピングセンターのリヨン・パール・デューのサステイナブルな改装を完了
MVRDVは、フランスのリヨンにある都市型ショッピングセンター「ラ・パール・デュー」の改築を完了しました。このプロジェクトは、1970年代に建てられたオリジナルの建物を改造し、ショッピングセンターを「再社会化」して、リヨンの中心街を変貌させました。既存の建物の素材のかなりの量を持続的に再利用しながら、内部のプログラムを変更し、スペースを増やし、余分な駐車場を置き換え、大きな窓を挿入し、特徴的な古いコンクリートのファサードをリフレッシュし、モニュメント的な階段で街につながる広大な屋上公園を追加しています。この大規模な変身により、かつてリヨンの活力を阻害していた建物は、活気ある市街地の魅力として新たな一歩を踏み出そうとしています。
自動車が都市計画を規定していた時代に設計されたラ・パール・デューは、ヨーロッパ最大級の都市型ショッピングセンターでありながら、周囲の街並みとのつながりが希薄で、内向的な怪物でした。この変更により、古い駐車場がなくなり、建物内のスペースが整理され、循環が合理化されました。また、新たな増築により、既存の13万㎡の賃貸面積に3万2,000㎡が追加されました。
劇的な変貌を遂げたにもかかわらず、デザインはビルの歴史を継承しています。オリジナルの特徴的なファサードを構成していたコンクリートパネルは、循環型経済の原則に沿って保存・再利用され、オリジナルの建物の印象的なビジュアル・アイデンティティを特徴づけていたインターロッキングの長方形のパターンが保持されています。
このコンクリートパネルは、以前はくすんだベージュ色でしたが、現在は爽やかな白色になっています。また、エントランスやその他の重要な場所にも、現代的なひねりを加えて再現されています。ファサードが「蒸発」して大きな窓が現れ、建物の開放感を高めるとともに、活性化したリヨン・パール・デューへの入り口を告げる物理的・象徴的なジェスチャーを生み出しています。
MVRDVの設立パートナーであるヴィニー・マースは言います。
「この新しいファサードを見て、人々が様々なことを思い浮かべる、これがその楽しみ方なのです」「それは布のレースで、端が焼け落ちたのかもしれないし、溶けた砂糖かもしれないし、溶け始めた雪の結晶かもしれません。これらの刺激的なイメージは、以前の建物の特徴であった重く、無愛想な塊とは全く対照的です。古い怪物が、気品ある偉大な女性に生まれ変わったのです」
もうひとつの大きな変化は、屋上に見られます。ショッピングセンターのメインエントランスの横には大階段があり、ビルの3面をつなぐ立体的な屋上庭園へとつながっています。レストランやカフェはもとより、緑地や快適な座席、子供用の遊び場もあり、この屋上とテラスは、街の中心であるパール・デュー駅をはじめ、これまで離れていた場所をつなぐ、まさに街の一部となっています。広大な敷地を横断するために、人々は建物を通り抜けたり乗り越えたりする複数のルートを取ることができるようになりました。ショッピングセンターは一種の公共の台地となり、人々が街の中で自分自身を方向付けることができる見晴らしの良い場所となります。
マースは言います。
「ソファでくつろぎながらオンラインで買い物ができるようになれば、ショッピングセンター、特に都心にあるショッピングセンターは、ショッピングとさまざまなレジャーを組み合わせた完全な体験を提供する必要があります」「リヨン・パール・デューは今、日常生活に浸透し、より多孔質で現代的なものとなっています。緑豊かな公共の屋上庭園では、リラックスしたり、人と出会ったり、景色を眺めたり、下の通りの喧騒から離れた場所で安らぎを得ることができるのです」
ウェストフィールド・ラ・パール・デューセンターのディレクター、ジャン=フィリップ・ペルーは言います。
「リヨン・パール・デューは、私たちが再発明したかった場所です」「ショッピングモールの域をはるかに超えた、都心で共に暮らすための複合的な場所なのです」
リヨン・パール・デューの変身は、前時代の都市の過ちを、いかに持続的に近代都市に同化させることができるかを示しています。約12街区に相当するエリアを解体して新たに建設するのではなく、ファサードの大部分を含む既存の建築物を残し、建て替えによって発生する大量の二酸化炭素を回避する設計になっているのです。
以下の写真はクリックで拡大します





























以下、建築家によるテキストです。
More than just a facelift: MVRDV completes sustainable transformation of Lyon Part-Dieu urban shopping centre
MVRDV has completed the transformation of La Part-Dieu urban shopping centre in Lyon, France. The project has transformed the original building from the 1970s, “re-socialising” the shopping centre and transforming Lyon’s city centre. While sustainably reusing a significant amount of the existing building’s materials, the design rearranges internal programmes, adds more space, replaces a redundant car park, inserts large windows, refreshes the characteristic old concrete facade, and adds an expansive rooftop park connected to the city by monumental stairs. With this extensive transformation, a building that was once an obstruction to Lyon’s vitality is poised to begin a new chapter as a vibrant city centre attraction.
Designed in an era when cars ruled city planning, the original design of La Part-Dieu was an introverted behemoth – it was among the largest urban shopping centres in Europe, yet had little connection to the streets around it. The transformation replaces the old car park and rearranges the building’s interior spaces to rationalise circulation, while new extensions also add an extra 32,000 square metres of leasable space to the existing 130,000 square metres.
Despite the dramatic transformation, the design retains the history of the building. The concrete panels that composed the distinctive original facade have been preserved and reused in line with circular economy principles, retaining the pattern of interlocking rectangles that characterised the original building’s striking visual identity.
These concrete panels, which previously were a dull beige, are now fresh and white. They are also replicated on the extensions, with a modern twist; at the entrances and other key locations, the facade ‘evaporates’ to reveal large windows, reinforcing the building’s openness, creating a physical and symbolic gesture heralding the gateway to a revitalised Lyon Part-Dieu.
“The joy of this new facade is the many different things people think of when they see it”, says MVRDV founding partner Winy Maas. “Perhaps it’s fabric lace, and the edges have burned off; maybe it’s sugar that has dissolved; it could be snowflakes, and they are beginning to melt. All of these evocative images are in stark contrast to the heavy, unfriendly mass that characterised the building before. It turns the old monster into a gracious Grande Dame.”
Another significant element of the transformation is found on the roof: grand staircases rise next to the shopping centre’s main entrances, leading to a multi-level rooftop garden that connects three sides of the building. With restaurants and cafes as well as green spaces, comfortable seating, and play areas for children, this rooftop and terraces become a true piece of the city, connecting parts of the city – including the city’s main Part-Dieu train station – that were previously detached from one another. People can now take multiple routes through or over the building to cross the vast site; the shopping centre becomes a kind of public plateau, a vantage point that allows people to orient themselves within the city.
“When we can shop online from the comfort of our sofas, a shopping centre – especially one in the middle of the city – needs to offer a complete experience, with shopping complemented by a variety of leisure activities”, says Maas. “Lyon Part-Dieu is now more porous and contemporary, permeated by daily life. From its green public roof garden, you can relax, meet people, take in the views, and find solace away from the bustling streets below.”
“Lyon Part-Dieu is a place that we wanted to reinvent”, states Jean-Philippe Pelou, Director of the Westfield La Part-Dieu centre. “Much more than a shopping mall, it is a mixed-use place to live together, in the heart of the city.”
The transformation of Lyon Part-Dieu shows how the urban mistakes of previous eras can be sustainably assimilated into the modern city. Rather than demolish and build anew an area that is the equivalent of around 12 city blocks, the design retains the existing structure, including much of its facade, and avoids the significant amounts of embodied carbon that rebuilding would otherwise create.
■建築概要
Project Name: Lyon Part-Dieu
Location: Lyon, France
Year: 2022
Client: URW Unibail Rodamco Westfield
Size and Programme: 180,000 m2 shopping centre (161,000 m2 leasable space)
Sustainability certification: BREEAM-Excellent
───
Credits
Architect: MVRDV
Founding Partner in charge: Winy Maas
Partner: Bertrand Schippan, Frans de Witte
Design Team: Marion Rabec, Pierre-Emmanuel Escoffier, Catherine Drieux, Antoine Muller, Daniel Diez, Maxime Cunin, Clara Cahez, Jean-Rémy Houel, Leo Stuckardt, Saskia Kok, Boris Tikvarski, Paul Mas, Paul Sanders, Julius Kirchert, Andrei Pedrescu, Karolina Szestkiewicz, Ana Melgarejo Lopez, Clémentine Artru, Clementine Bory, Davide Salamino, Séverine Bogers, Marie Saladin, Francesco Barone, Pierre des Courtis, Michael Labory, Solene de Bouteiller, Jordanne Alaimo, Bastien Legros, Camille Ghielmetti, Mariana Lepez Reyes, Javier Cuenca Solana, Miriam Gallerani, Irene Todero, Pauline Dupont Lhotelain, Sanne van der Burgh, Jill Pichon, Edgar Gervason, Wael Borghol, Sylvain Totaro
Director MVRDV France: Nicolas Land
Copyright: MVRDV Winy Maas, Jacob van Rijs, Nathalie de Vries
───
Partners
Co-architect: Sud Architectes
Project coordination: ARTELIA
Landscape architect: BASE
Structural engineer: IGREC
Ingenierie; WSP
Facade engineer: VP&Green
Contractor: Groupement LEON GROSSE; GCC
Cost calculation: ARTELIA; CYPRIUM
Interior architect: Saguez & Partners; Alberto Cattani
Photography: ©Ossip van Duivenbode
























