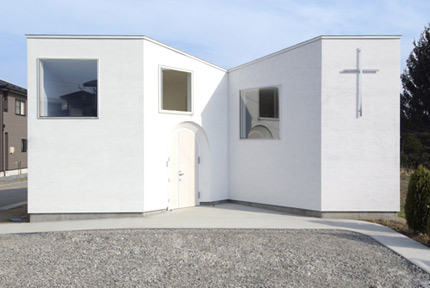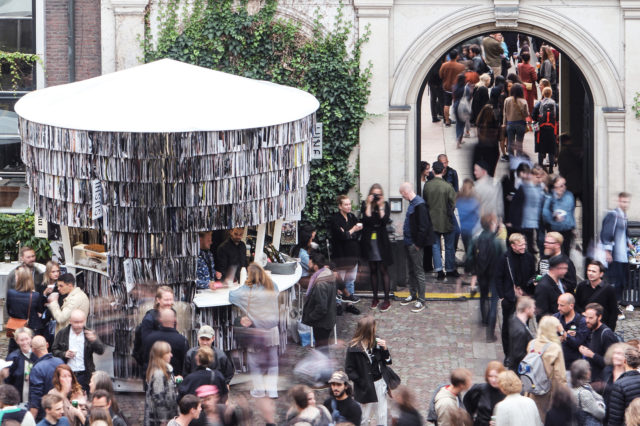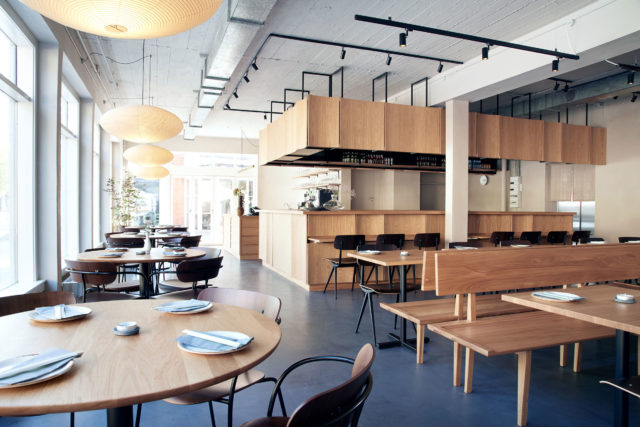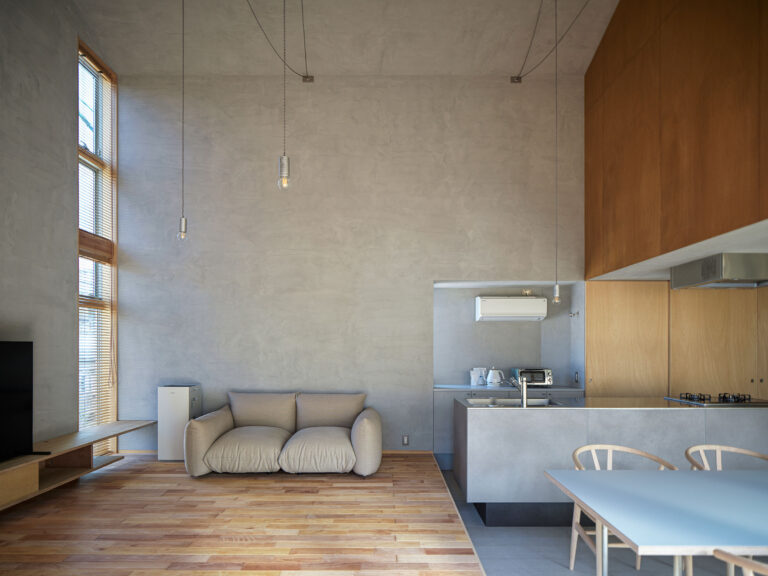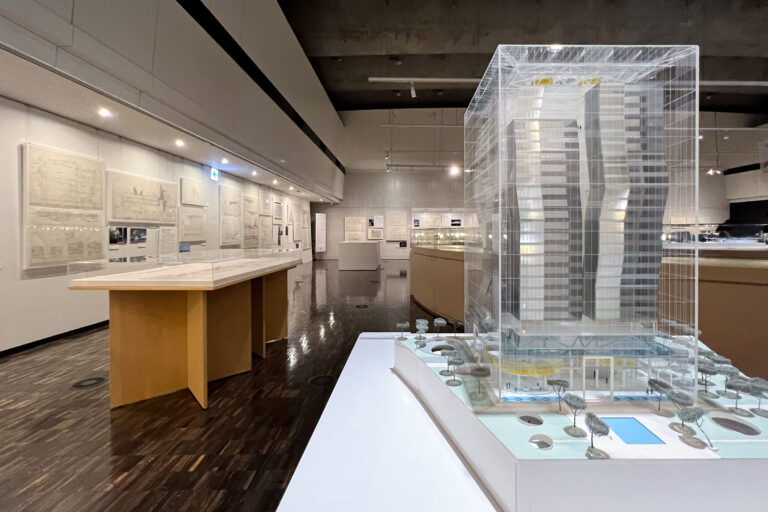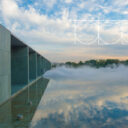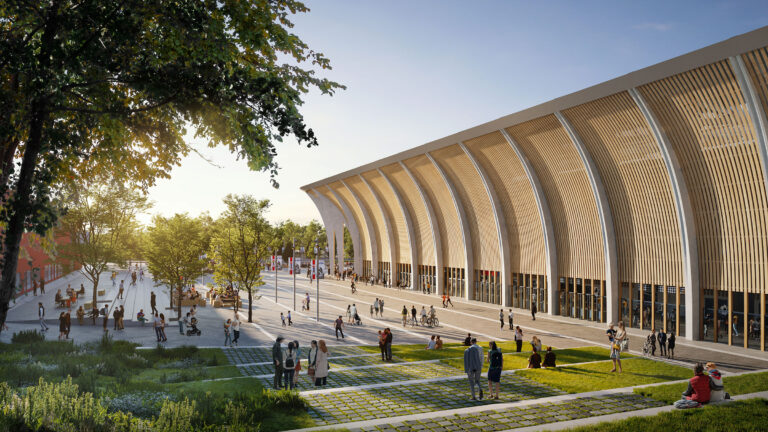
SHARE ザハ・ハディド事務所とスウェコとサードネイチャーによる、デンマークの「ニュー・オーフス・スタジアム」。森の中の施設の建替え計画。周辺の環境とチームの遺産を参照して、自然と呼応する“垂直性”を強調した建築を考案“垂直性”を強調する建築を考案。建物の周囲は公共空間として人々に開放され多用途に利用可能




ザハ・ハディド・アーキテクツとスウェコとサードネイチャーによる、デンマーク・オーフスの「ニュー・オーフス・スタジアム」です。
森の中の施設の建替え計画です。建築家は、周辺の環境とチームの遺産を参照して、自然と呼応する“垂直性”を強調した建築を考案しました。また、建物の周囲は公共空間として人々に開放され多用途に利用可能となっています。完成は2026年を予定しています。
こちらは、リリーステキストの翻訳です
ザハ・ハディド・アーキテクツは、建築・エンジニアリングコンサルタント会社のスウェコ、ランドスケープアーキテクトのサードネイチャーと共同で、デンマークの新しいオーフスのサッカー場建設のコンペに勝利しました。
1層構造の客席がサポーターとフィールドを限りなく近づけ、試合当日の体験をより鮮明にします。ニュー・オーフス・スタジアムは、市内のマルセリスボルグの森に埋め込まれています。
「森のアリーナ」と名付けられた、デザインコンセプトは、高さ47mにも及ぶ周囲の樹木の垂直方向のリズムに由来しています。そのデザインは、新スタジアムが森の延長線上にあることをイメージしており、スタジアムのパブリックコロネードやファサードのティンバーリブにその垂直性が継承されています。この垂直の身振りは、森から美しい広場に向かって流れ、スタジアムの外部および内部コンコースの柱廊へと続いています。ファサードと屋根には複雑な階層の木材リブを使用し、スタジアムの大きな水平方向のボリュームをヒューマンスケールに細分化すると同時に、隣接する公共プラザに集まるファンに到着の感覚を与えています。
新スタジアムの屋根は、内部コンコースおよび隣接する外部広場の天候を最大限に保護し、快適性を向上させるように設計されています。そして、スタジアム内のイベントから独立した、保護された360度のパブリックサーキュレーションルートを定義します。地域住民や公園を訪れる人々が、市民活動やレクリエーション、文化など様々な用途に利用できる、心地よい新しい公共空間を創出します。
スタジアムの透明の屋根やファサードの木製のリブの隙間から周囲の森が見え、透過性のある柱廊が異なるプログラムの境界をあいまいにしています。東西の柱廊は、メインエントランスを示す直感的な道しるべとなるだけでなく、メインエントランスの目印となるだけでなく、パブリックイベントとチケット制プログラムのインターフェースとして機能します。この2つを組み合わせることで、1年365日、さまざまなイベントを開催することが可能になります。
適切な機能のために適切な素材を使用し、強度と堅牢性が最大の価値をもたらすように量を極限まで減らすことが行われます。このニュー・オーフス・スタジアムの特徴は、3つの主要材料にあります。柱にリサイクル骨材を使用したコンクリート。トラスには地元で調達したアップサイクル・リサイクル鋼材を使用。そして、ファザードの被覆材には、地元で認証された持続可能な資源から作られた木材を使用しています。
隣接する、建築家アクセル・ホー・ハンセンによって1918年に完成した「スタディオンハレルネ」は、改修される予定です。その強烈な赤のファサードと白い装飾は、クラブの誰もが大切にしている歴史的な魂を保つために保持される予定です。
新しい建物の設計と建設は、既存のスタジアムの材料や部品を可能な限りリサイクルし、再利用することで推進されています。新スタジアムの環境負荷に対するプラス効果に加え、旧スタジアムの部材を再利用することで、プロジェクトの地域定着に貢献します。
オーフス・ジムナスティック・フォーニング(AGF)サッカークラブのホームグラウンドであり、デンマーク・スーパーリーグでトップチームがプレーする現在のオーフス・スタジアムは、1920年にオープンしました。1948年から2004年にかけて何度も改修が行われましたが、現在のスタジアムは、プロサッカーのトップリーグや国際試合の定期開催、大規模な文化イベントの開催に必要な基準をもはや満たしていないのです。おそらくAGFサポーターにとって最も重要なことは、既存のスタジアム内で観客とサッカーピッチの距離が長いことが、AGFの選手とファンがホームゲームで最もエキサイティングな雰囲気を生み出す妨げになっていることです。新スタジアムでは、観客とフィールドの距離が非常に近くなり、試合に参加するすべての人に没入感を生み出す事が出来るようになります。
コンペティションの主催者は、このチームの提案を、古代のマルセリスボルグの森の中にあり、歴史的なスタディオンハレルネに隣接しているというスタジアムの特殊性を理解し解釈している点を高く評価しました。「勝利したプロジェクトの強いマニフェストは、周囲に手を差し伸べ、文脈とうまくつながっています」
ザハ・ハディド・アーキテクツのディレクターであるジャンルカ・ラカナは、次のように述べています。
「オーフスにこのような重要なプロジェクトを建設することに選ばれたのは光栄なことです。私たちが提案するニュー・オーフス・スタジアムは、自然の森に囲まれた環境とクラブの遺産から着想を得ています。365日利用できる豊かな公共空間を提供し、設計と施工のあらゆる面で環境・経済・社会の最高水準のサステナビリティを取り入れた、街の新しいランドマークとなるスタジアムです」
スウェコのケースアーキテクトであるピーター・クリスチャンセンは、次のように述べています。
「ニュー・オーフス・スタジアムは、ファンや地域社会にとっての触媒となり、クラブの新しいアイデンティティとなり、国内外のサッカー界における新たなランドマークとなることを目指します。このような名誉あるプロジェクトを受注できたことを嬉しく思います。私たちは、この都市における私たちのローカルな存在と、その場所の独自性、文脈、AGFとオーフスにつながる魂とアイデンティティに対する理解が認められたと見ています。私たちはパートナーとともに、環境に適合し、北欧の特徴を備えたスタジアムを設計しています。スタジアムは慎重に設計されており、どの席からも素晴らしい体験ができることを保証します」
サード・ネイチャーのパートナーであるオーレ・シュローダーは、次のように述べています。
「私たちの提案は、クラブの誇り高い精神と、オーフス市にとってのクラブの重要性を称えるものです。敷地内の建築遺産とそれを取り囲むユニークな自然の両方に敬意を表し、公共の場に歓迎の意を表するものです。どんなときでも!」
2021年12月にデンマークと海外の42の建築家チームが入札の事前審査に応募し、6チームが第1審査に選ばれ、3つの等しい勝者が第2審査に続きました。コンペティションの勝利者は、開発者であるオーフス市と、融資の大部分を支えた2つのスポンサーであるリンド・インベスト社とサリング・フォンデン社、そして地元スーパーリーガクラブのAGFフットボール社によって発表されました。
今後、オーフス市、当選チーム、AGFの協力のもと、2023年前半に当選案が決定される予定です。それと並行して、新スタジアムの建設に責任を持つ請負業者が決まります。2023年後半には建設が具体的に計画され、2024年から現スタジアムの解体が順次開始される予定です。2026年の新スタジアム完成に向け、4段階に分けて建設が進められます。
以下の写真はクリックで拡大します








以下、リリーステキストです。
The team comprising Zaha Hadid Architects working with architecture and engineering consultancy Sweco and landscape architects Tredje Natur has won the competition to build the new Aarhus football stadium in Denmark.
Bringing supporters as close as possible to the field of play in a single-tiered seating bowl creating an intense match-day experience, the new Aarhus Stadium is embedded within the city’s Marselisborg forest.
Titled the “Arena of the Forest”, the design concept is informed by the vertical rhythm of the surrounding trees that reach up to 47m in height. The design envisions the new stadium as an extension of the forest with its verticality continued in the stadium’s public colonnades and the timber ribs of its facade. These vertical gestures flow from the forest towards the landscaped plaza and into the colonnades of the stadium’s external and internal concourses. Together with an intricate hierarchy of timber ribs within the facade and roof, the stadium’s large horizontal volume is subdivided into a human scale whilst at the same time offering a sense of arrival for the fans congregating in the adjacent public plazas.
The new stadium’s roof is designed to maximise weather protection and increase comfort levels in the adjacent external plazas as well as the internal concourses, defining a sheltered 360-degree public circulation route that is independent from the events within the stadium; creating welcoming new public spaces for a wide variety of civic, recreational and cultural uses by the local community and visitors to the park.
The stadium’s transparent roof and the gaps within the timber ribs of its facade reveal glimpses of the surrounding forest, while its permeable colonnades blur the boundaries between different programmes. The east and west sides incorporate open colonnades that act not only as intuitive wayfinding to demark the main entrances, but also as an interface between public events and ticketed programmes; allowing the two to expand into one another and maximise the potential to host many different type of events 365 days a year.
To be built on the site of the existing stadium, the new project’s design, structure, and materials are optimized with regards to environmental impact, functionality and experienced value. In using the right materials for the right function, and reducing quantities to the absolute minimum where strength and robustness add the greatest possible value, the new Aarhus Stadium is characterized by three primary materials: concrete incorporating recycled aggregates for the columns; locally procured, upcycled and recycled steel for the trusses; and timber from local certified sustainable sources for the facade cladding.
The adjacent ‘Stadionhallerne’ building completed in 1918 by architect Axel Hogh-Hansen will be refurbished. Its intense red facades and white ornamentation will be retained to keep its historic soul that everyone at the club holds dear.
The design and construction of the new building is driven by the recycling and reuse of the existing stadium’s materials and components to the largest extent possible. In addition to the positive effect on the new stadium’s environmental impact, the reutilization of the old stadium’s components will contribute to the local anchoring of the project.
Home ground to Aarhus Gymnastikforening (AGF) football club whose first team play in the Danish Superliga, the current Aarhus Stadium opened in 1920. While a series of refurbishments were undertaken between 1948 and 2004, the existing stadium no longer meets the standards required to host regular top-flight professional and international football matches as well as large-scale cultural events. Perhaps most notably for AGF supporters, the long distances between spectators and the football pitch within the existing stadium are an obstacle to generating the most exciting atmosphere for AGF players and fans at home games. The new stadium will bring fans very close to the field of play, creating an immersive experience for everyone at the match.
The competition organizers praised the team’s proposal for its understanding and interpretation of the stadium’s special location within the ancient Marselisborg forest and its adjacency to the historic Stadionhallerne: “The strong manifestation of the winning project is inviting, reaching out to its surroundings and connecting well with the context.”
Gianluca Racana, director of Zaha Hadid Architects said: “It is an honor to have been selected to build such an important project in Aarhus. Our proposal for the new Aarhus Stadium is inspired by its natural forest context and the club’s legacy. Providing a wealth of new public spaces for use 365 days a year, the stadium will be a new landmark for the city that incorporates the highest standards of environmental, economic, and social sustainability within in every aspect of its design and construction.”
Peter Kristiansen, case architect of Sweco said: “The new Aarhus Stadium aims to become a catalyst for fans and the local community, a new identity for the club, and a new landmark on the national and international football fraternity. We are thrilled to be awarded this prestigious project. We see it as a recognition of our local presence in the city and our understanding of the uniqueness of the place, the context, and the soul and identity connected to AGF and Aarhus. With our partners we have designed a stadium that fits into the environment and with a Nordic profile. The stadium is carefully designed, and I guarantee that there will be a great experience from every seat.”
Ole Schroder, partner in Tredje Natur said: “Our proposal is celebrating the proud spirit of the club and its importance for the City of Aarhus. Paying tribute to both the architectural heritage on site and the unique nature that surrounds it will serve as a welcoming gesture to the public. On any occasion!”
42 Danish and international architect teams applied for prequalification for the tender in December 2021, and six teams were chosen for the first round of the competition with three equal winners continuing to the second round. The winner of the competition was announced by the City of Aarhus as developer, as well as the two sponsors behind the majority of the financing, Lind Invest and Salling Fondene, and the local Superliga club AGF Football.
The winning proposal will now be qualified during the first half of 2023 in collaboration between the City of Aarhus, the winning team and AGF. Parallel to that process, the contractor who will be responsible for the construction of the new stadium will be found. In the second half of 2023, the construction will be planned in detail, before the current stadium begins to be gradually dismantled beginning in 2024. The construction phase will proceed over four stages towards the expected inauguration of a new stadium during 2026.
■建築概要
Project Team
Client: The Municipality of Aarhus
Project Team: Zaha Hadid Architects (Lead), SWECO Danmark (Local and Engineering), TREDJE NATUR APS (Landscape and Local)
Design: Zaha Hadid Architects (ZHA)
ZHA Project Director: Gianluca Racana, Ludovico Lombardi
ZHA Project Leads: Subharthi Guha, Jakub Klaska, Paolo Zilli
ZHA Competition Team: Andy Lin, Charles Harris, Dieter Matuschke, Jinhee Koh, Kyle Dunnington, Luca Melchiori, Maria Laura, Michael Forward, Matthew Gabe, Nastasja Mitrovic, Sara Criscenti, Valentina Cerrone, Yuzhi Xu
ZHA Sustainability Team: Carlos Sousa- Martinez, Bahaa Alnassrallah, Aditya Ambare, Aleksander Mastalski
Local Architect and Engineer: SWECO, Denmark
Sweco Project Director Engineering: Frands Andersen
Sweco Project Director Architecture: Peter Kristiansen
Sweco Cost Manager: Jens Hojgaard
Sweco Architecture Team: Tim Norlund , Tina Lind, Eiwen Ying, Soren Vestbjerg Andersen, Thomas Stub Naylor, Lene Kristensen, Bo Boi
Sweco Engineering Team: Bruno Bjerre, Anton Moller Christensen, Soren Pedersen, Bent Greve, Martin Hougaard, Helle Wohlk Sorensen, Steffen Alstrup Haagensen, Kjetil Birkeland Moe, Kasper Støttrup, Lars Schafer
Sweco Sustainability Team: Allan Hesselholt, Mads Funder Larsen
Landscape Architect: TREDJE NATUR APS
Tredje Natur Project Director: Ole Schroder
Tredje Natur Senior Project Manager: Mette Fast
Tredje Natur Team Members: Sofie Askholm Ibsen, Kirstine Lorentsen, Kasper Havemann, Adrianna Trybuchowicz, Lucija Belinic, Philip McKay

