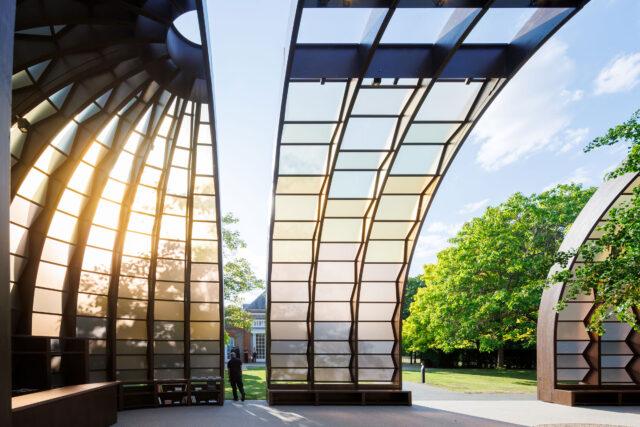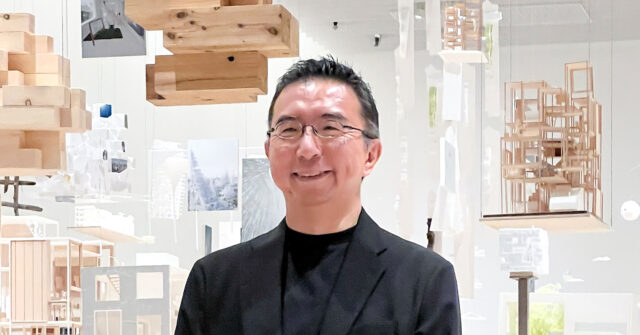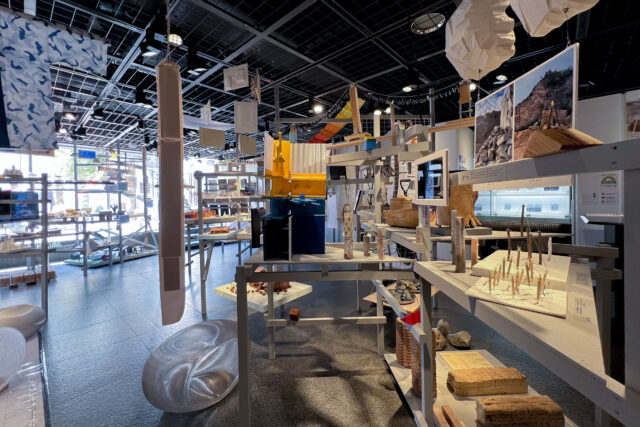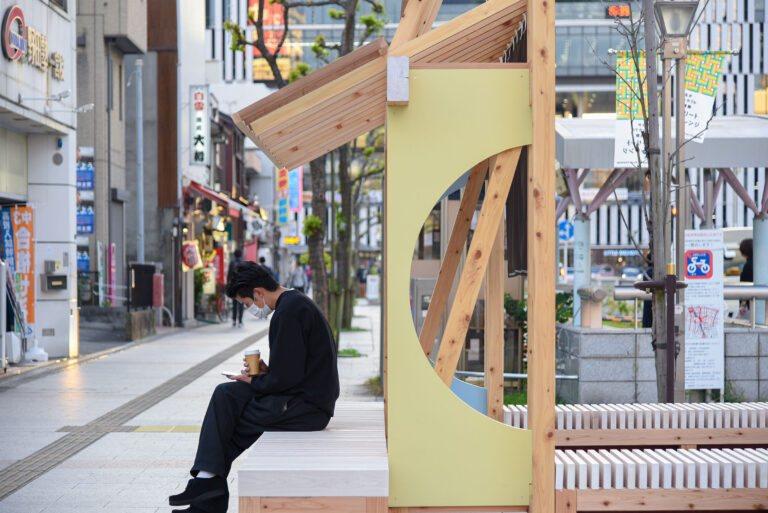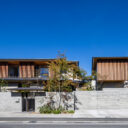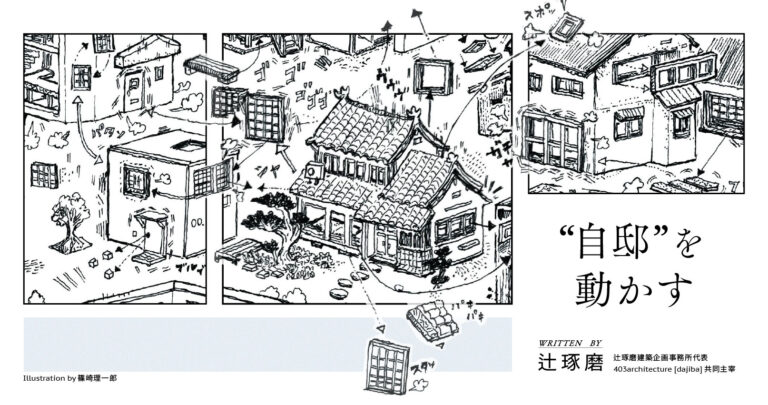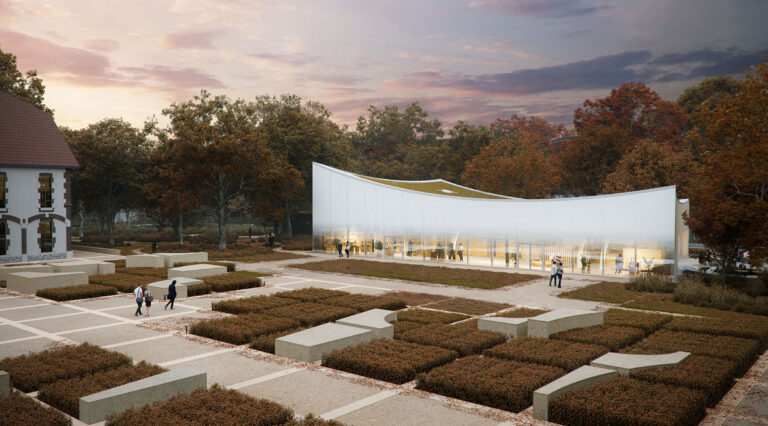
SHARE 藤本壮介による、フランス・ランスの「ニコラ・ルイナール・パヴィリオン」。世界最古のシャンパンメゾンの創業300年の為に計画。ボトルとシャンパンの泡の丸みからのインスピレーションを得て、地域の採石場のオマージュもする建築を構想。企業理念を尊重して環境を配慮して建てる


藤本壮介による、フランス・ランスの「ニコラ・ルイナール・パヴィリオン」です。
世界最古のシャンパンメゾンの創業300年の為に計画されました。建築家は、ボトルとシャンパンの泡の丸みからのインスピレーションを得て、地域の採石場のオマージュもする建築を構想しました。そして、企業理念を尊重して環境を配慮して建てられます。2024年9月のオープンを予定しているとの事。また、内装デザインにはグエナエル・ニコラ、ランドスケープデザインにはクリストフ・ゴートランも参画しています。
こちらはリリーステキストの翻訳です
ニコラ・ルイナール・パヴィリオン
プロジェクトの中心には、メゾン・ルイナールのレセプションエリアとなる新しいパヴィリオンがあります。日本人建築家、藤本壮介の設計によるこの建物は、明るさ、シンプルさ、モダンさによって特徴づけられています。向かい側の歴史的な建物と対比と共鳴をさせながら、現代的なヴィジョンを表現しています。建築家と彼のパリのチームは、ルイナールのボトルとシャンパンの泡の丸みからインスピレーションを得た形状をイメージしました。
このパヴィリオンは、採石場として利用されていたランスのチョークピットへのオマージュとして、地域の採石場から採れる天然石灰石で作られています。エントランスホールは、チョークピットをつなぐ通路のような暗く狭い場所と、大きな開口部から光が差し込む広大な空間のコントラストを際立たせています。そして、大きな開口部から光が降り注ぐ広大な空間が広がります。訪問者は、広大で開放的な台地に入り、敷地やメインコートヤード、歴史的建造物を一望することができます。明るく開放的な空間では、ラウンジ、シャンパンバーやショップ、テラスなど、さまざまな体験の間を簡単に行き来することができます。
環境配慮の観点から、壁には石材、骨組みには木材など、地元で厳選された自然素材を使用した落ち着いた造りになっています。断熱材にはバイオ素材を使用し、グリーンルーフが建物を冷やし、スクリーン印刷されたグレージングが太陽光を吸収し、地熱が温度を調整し、雨水は回収されます。すべてがメゾンの環境へのコミットメントを尊重して設計されています。
森の中に佇むこの建物は、堂々としているというよりは、むしろ見識あるという印象を与えます。白いファサードは光と戯れ、日、季節、天候の変化とともに、その自然環境の微妙な変化を敏感に反映しています。
森の中の風景と生物多様性
ニコラ・ルイナール・パヴィリオンは、5000㎡の保護林を含む7000㎡の敷地にあり、新しいレイアウトで完全に生まれ変わりました。来場者は、道路から木々の生い茂る道を歩き、地下深くのチョークピットを思わせる鉱物のエレメントに誘われることでしょう。ランドスケープ・アーキテクトのクリストフ・ゴートランの設計により、19世紀のファサードと現代的なパヴィリオンの間に対話が生まれ、白亜の地下世界と白く輝く石の壁との間につながりが生まれ、それ自体が芸術体験となるように造園が施されています。来場者は自由に散策しながら、森林地帯、ブドウ畑、野菜畑など、多様な自然を発見することができます。気候変動や生物多様性を考慮し、植物が厳選されています。歴史的建造物を囲む中庭は、左右対称に配置された広大なガーデンラウンジとして設計されています。この敷地は、生物多様性に配慮した建築プロジェクトの性能を評価する「BiodiverCity®」ラベルをフランスで最初に取得したプロジェクトのひとつになります。
アートを取り込む
メゾン・ルイナールの美術界への足跡を反映し、敷地内のいたるところにアートが散りばめられています。小道、中庭、アーティスト・ガーデンには、ルイナールの委嘱による作品が数多く展示され、メゾンの価値観や芸術に対するさまざまなビジョンを示しています。これらの力強く、献身的で多様なアート作品は、生命、自然、そしてワインを造るために必要な貴重な資源である空気、水、太陽、土、植物について、それぞれ独自の視点を提供しています。
これらの作品は、ランドアートの第一人者、国際的に著名なアーティスト、新しい才能を持つアーティストなど、あらゆる世代や出自によって制作されています。コンセプチュアルでテクノロジーに溢れ、メゾン・ルイナールが大切にしている多様性を反映しています。
以下の写真はクリックで拡大します



以下、リリーステキストです。
THE NICOLAS RUINART PAVILION
At the heart of the project, a new pavilion will house Maison Ruinart’s reception area. Designed by Japanese architect Sou Fujimoto, the building is defined by luminosity, simplicity, and modernity. A contemporary vision that contrasts and echoes the historic buildingstanding opposite. The architect and his Parisian team imagined a shape inspired by the Ruinart bottle and the roundness of a champagne bubble.
Built in natural limestone from a regional quarry, the pavilion pays homage to the chalk pits in Reims, which were themselves used as quarries. The entrance hall highlights the contrast between a dark, narrow area – the pathways linking the chalk pits – and a large opening into an immense space bathed in light. Visitors enter a vast, openplan plateau with sweeping views of the grounds, main courtyard and historic buildings. In this light, open space, it is easy to move between different experiences from the lounges to champagne bar and shop,
and terrace.
In line with an eco-responsible approach, the sober construction is made from natural materials – stone for the walls and wood for the framework – carefully selected from the local area. The insulation is made from bio-sourced materials, a green roof cools the building, screen-printed glazing absorbs the sun’s rays, geothermal energy regulates the temperature and rainwater is collected. Everything has been designed to respect the Maison’s environmental commitments.
Set in the heart of wooded grounds, this building is more discerning than imposing. The white facades play with the light and, as the day, seasons and weather change, are subtly tinged with the subtle variations in its natural environment.
Woodland landscapes and biodiversity
The Nicolas Ruinart Pavilion is set in 7,000 m2 of grounds, including 5000 m2 of protected woodland, which have been completely transformed with a new layout. From the road, visitors are invited to walk along a path lined with trees, as well as mineral elements evoking the chalk pits deep beneath the ground. Designed by landscape architect Christophe Gautrand, as an artistic experience in its own right, the landscaped grounds open a dialogue between the the 19th century facades and modernity of the pavilion – establishing a connection between the underground world of the chalk pits and luminous white stone walls. Visitors can wander freely as they discover nature in all its diversity: wooded areas, rows of vines, and vegetable gardens. Each plant has been carefully selected to anticipate climate change and promote biodiversity. Framing the historic building, the main courtyard is designed as a vast garden lounge with a symmetrical layout. The grounds will be one of the first projects in France to receive the BiodiverCity® label, which rates the performance of building projects that take biodiversity into account.
Embracing art
Reflecting Maison Ruinart’s imprint on the world of art, art is omnipresent at the site, particularly in the grounds. Along the paths, in the main courtyard and the artists garden, numerous works commissioned by Ruinart will reveal different artistic visions of the Maison and its values. These powerful, committed, diverse artworks each offer a singular view of life, nature, and the precious resources necessary for making wine: air, water, sun, earth and plants.
These artworks have been created by artists of all generations and origins including leading figures in land art, internationally renowned artists and new talents. They are conceptual, technological and reflect the diversity so dear to Maison Ruinart.

