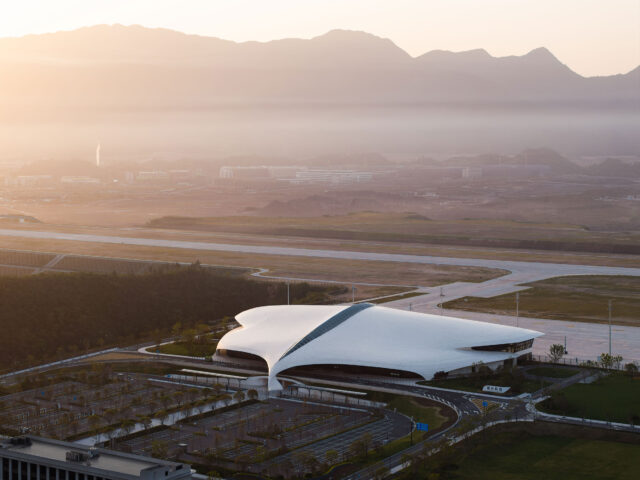
SHARE BIG+ARTS Group+Frontによる、中国の「蘇州現代美術館」。2025年の完成に向け建設が進められる施設。地域の豊かな庭園遺産への“トリビュート”を意図し、伝統要素“廊”を参照して小路からパヴィリオンに連続する構成を考案。展示内容に応じて柔軟に経路の変更も可能




BIG+ARTS Group+Frontが設計した、中国の「蘇州現代美術館(SUZHOU MUSEUM OF CONTEMPORARY ART)」です。
2025年の完成に向け建設が進められる施設です。建築家は、地域の豊かな庭園遺産への“トリビュート”を意図し、伝統要素“廊”を参照して小路からパヴィリオンに連続する構成を考案しました。また、展示内容に応じて柔軟に経路の変更も可能となっています。
こちらはリリーステキストの翻訳です
蘇州現代美術館(SUZHOU MUSEUM OF CONTEMPORARY ART)がトッッピング・アウトを祝う
面積6万㎡の蘇州現代美術館は、12棟のパヴィリオンからなる村として構想され、何世紀にもわたって蘇州の都市、建築、景観を定義してきた要素を現代的に解釈しています。ミュージアムの完成は2025年を予定しています。
BIG、ARTSグループ、Front Inc.によって設計された蘇州現代美術館は、金鶏湖の開発の一環として建設されており、伝統的な庭園の「廊」を再構築しています。この「廊」は小道をたどる線であり、屋外のアートインスタレーションを備えた庭園を囲み、パヴィリオンとしてまとまります。美術館のデザインは、蘇州の庭園の伝統を紹介し、訪れる人々を芸術、自然、水の旅へと誘います。
この美術館の主なデザイン要素は屋根のリボンであり、それが軒のパターンへと延びて、敷地内の屋根付きの通路としても機能しています。通路の糸の結び目がパヴィリオンを縁取り、その結果、美術館の建築は風景と絡み合い、水と大地、都市と自然、そして人々と歴史を結びつけています。ドレープのある歩道はさらに金鶏湖へと伸びており、蘇州の観覧車に乗って上から眺めることができます。
美術館のパヴィリオン4棟が蘇州現代美術館のメイン・ギャラリー体験を構成し、残りの5棟はイベントや講演会用の多機能ホール、劇場、レストラン、グランド・エントランスを備えています。
「蘇州現代美術館のための私たちのデザインは、パヴィリオンと中庭からなる中国の庭園をイメージしています。個々のパヴィリオンは、ガラス張りのギャラリーと柱廊玄関によって編まれ、相互につながった彫刻作品の中庭と展示スペースのネットワークを作り出しています。観覧車の脚の間を編むように、美術館は根茎のように枝分かれし、街と湖をつないでいます。その結果、人工的に作られた植物とアート作品の迷路が生まれ、訪れる人はその中で迷い込むことになります。その結節状のロジックは、上のゴンドラから見て初めてはっきりとわかります。湖の広々とした空間を背景に、屋根の緩やかなカテナリー曲線が水辺の優美なシルエットを形作っています。上から見ると、ステンレスの屋根瓦はまさに第5のファサードを形成しています」BIG-ビャルケ・インゲルス・グループの創設者兼クリエイティブ・ディレクター、ビャルケ・インゲルス
傾斜した屋根の庇によって定義されたそれぞれのパヴィリオンのファサードは、波紋状の曲面ガラスと、庭園の色を反映した暖色系のステンレススチールでできています。パヴィリオンは地上と地下を橋とトンネルで結ばれており、美術館の展示の流れを季節や展示作品に合わせて柔軟に計画することができる。敷地内を通る小道は自然石で覆われます。
「蘇州現代美術館は、蘇州の豊かな庭園遺産へのトリビュートです。私たちは、蘇州の庭園の伝統的な要素である『廊』が、風景の中を優雅に曲がり、パヴィリオンに変化する様子を思い描いています。そうすることで、コンテンポラリーガーデンをフレームに収め、展覧会の不可欠な一部とし、その中のアート作品と同じくらい重要なものにしています」BIG – ビャルケ・インゲルス・グループ担当パートナー、キャサリン・ファン
美術館に到着すると、来館者はビジター・センターの前の広々とした歓迎の広場に直面するでしょう。また、この広場は美術館への入口としての役割も果たしています。そこから、訪問者は内部や外部、庭園を通って、水辺へ進むことができます。訪問者は美術館の内部を通る連続した道をたどることもできますし、その道から派生する別の道を進むこともできます。訪問の目的や天候に応じて、自由に歩き回ることができます。あらゆる文化の本拠地である蘇州現代美術館は、パヴィリオンのひとつに劇場も備えています。
美術館のランドスケープは、一連の相互接続された庭園を通じて、錦江湖の前面に広がる公共空間として機能し、美術館を取り囲む豊かな公共領域を確保しています。現代アーティストによる彫刻作品群は、美術館の開館時間外に蘇州市民に文化体験を提供することになるでしょう。個々の庭園は、訪問者が水辺に向かって進むにつれて、鉱物から緑、そして最後には水をテーマにした植栽へと徐々に変化していきます。
蘇州現代美術館は、中国の持続可能性認証であるGBEL Green Star 2に準拠しており、持続可能性に対する技術的および社会的アプローチの両方を含んでいます。
以下の写真はクリックで拡大します

















以下、リリーステキストです。
SUZHOU MUSEUM OF CONTEMPORARY ART CELEBRATES TOPPING OUT
The 60,000 m2 Suzhou Museum of Contemporary Art is conceived as a village of 12 pavilions, offering a modern interpretation of the elements that have defined the city’s urbanism, architecture, and landscape for centuries. The museum is scheduled for completion in 2025.
Designed by BIG, ARTS Group and Front Inc., Suzhou Museum of Contemporary Art is part of the city’s development of the Jinji Lake and reimagines the traditional garden ‘lang,’ 廊 – a line that traces a path – framing gardens with outdoor art installations and coalescing as pavilions. The design of the museum showcases Suzhou’s garden tradition and takes visitors on a journey through art, nature, and water.
The museum’s main design element is the ribbon of the roof, which extends into a pattern of eaves that double as sheltered walkways through the site. Knots in the thread of walkways frame pavilions, and as a result, the museum’s architecture entwines through the landscape, tying water to land, city to nature, and people to history. The draping walkways further extend out into Jinji Lake, which can be regarded from above while on the Suzhou Ferris wheel.
Four of the museum’s pavilions comprise the main gallery experience of the Suzhou Museum of Contemporary Art, and the five remaining pavilions feature a multifunction hall for events and lectures, a theater, restaurant, and grand entrance.
“Our design for the Suzhou Museum of Contemporary Art is conceived as a Chinese garden of pavilions and courtyards. Individual pavilions are woven together by glazed galleries and porticoes, creating a network of interconnected sculpture courtyards and exhibition spaces. Weaving between the Ferris wheel legs, the museum branches out like a rhizome, connecting the city to the lake. The result is a manmade maze of plants and artworks to get lost within. Its nodular logic only becomes distinctly discernible when viewed from the gondolas above. Against the open space of the lake, the gentle catenary curvature of the roofs forms a graceful silhouette on the waterfront. Viewed from above, the stainless roof tiles form a true fifth facade.” – Bjarke Ingels, Founder and Creative Director, BIG – Bjarke Ingels Group
Defined by sloping roof eaves, each pavilion’s facade is made of rippled and curved glass, as well as warm-toned stainless steel that reflects the garden colors. The pavilions are connected above- and underground via bridges and tunnels, offering the museum flexibility to plan exhibition flow according to seasons and exhibited art pieces. The paths leading through the site will be covered with natural stone.
“The Suzhou Museum of Contemporary Art is a tribute to the rich garden heritage of Suzhou. We envision the ‘廊,’ a traditional element of Suzhou gardens, gracefully winding through the landscapes and transforming into pavilions. In doing so, it frames the contemporary gardens, making them an integral part of the exhibition, as significant as the artwork within.” – Catherine Huang, Partner in Charge, BIG – Bjarke Ingels Group
Arriving at the museum, the visitor will be faced by an expansive, welcoming plaza in front of the Visitor Centre, which doubles as the entry point to the museum. From there, visitors will be able to proceed with their visit inside or along the exterior, through the gardens and to the water bank. Visitors can follow a continuous path through the museum’s interior, or follow one of those it feeds into, allowing one to wander depending on the aim or weather conditions of the visit. A home of all culture, the Suzhou Museum of Contemporary Art will also house a theatre in one of its pavilions.
The museum’s landscaping acts as a public space to the front of Jinji Lake through a series of interconnected gardens, ensuring a rich public realm surrounding the museum. Sculptures by contemporary artists will offer Suzhou’s citizens a cultural experience outside the museum’s opening hours. The individual gardens will gradually change from mineral to green to finally water-themed planting, as the visitors move towards the waterfront.
Suzhou Museum of Contemporary Art follows the Chinese sustainability certification, GBEL Green Star 2, including both technical and social approaches to sustainability.
■建築概要
PROJECT INFORMATION
Name: Contemporary Art Museum of Suzhou
Size: 60,000m2
Location: Suzhou, Jiangsu, China
Client: Suzhou Harmony Development Group Co. Ltd
Collaborators: ARTS Group Co., Ltd., Front Inc., Shanghai Shuishi Landscape Design Co.,Ltd, Rdesign International Lighting
───
PROJECT TEAM
Partners-in-Charge: Bjarke Ingels, Catherine Huang
Project Manager: Molly Hsiao Rou Huang
Project Architect: Tyrone Cobcroft, Kekoa Charlot, Tseng-Hsuan Wei
Design Lead: Matteo Pavanello, Christian Vang Madsen, Athena Morella
Team: Chih-Han Chen, Tomasz Jakubowski, Aileen Koh, Amanda Lima Soares Da Cuncha, Arda ozker Cincin, Cris Guoyu Liu, Desislava Georgieva, Eddie Can, Federico Martínez De Sola Monereo, Filip Fot, Filippo Cartapani, Finn Norkjaer, Haochen Yu, Huiyao Fu, Izabella Banas, Jakub Kulisa, Jan Magasanik, Jana Semaan, Jason Cheuk Hei Lee, Jiaqi Yang, Jiawen Huang, Julia Wilkosz, Jurica Pajic, Mathis Paul Gebauer, Megan Nhat Xuan Dang, Narisara Ladawal Schroder, Ole Elkjær-Larsen, Oliver Steen, Paula Domka, Pei Huang, Philip Kaefer, Pheobe Cowen, Riad Tabbara, Romain Thijsen, Shu Du, Sol Anaid Chaocon Levin, Tarek Shater, Todor Todorov Rusev, Xavier Thanki, Yanis Amasri Sierra, Yihan Liu, Yingying Guan, Zahra Khademi, Zhonghan Huang, Zuzana Faskova
BIG Engineering: Andrea Hektor, Adele Scampoli, Alexander Gale Heiede, Andreas Bak, Bjarke Koch-Orvad, Cristina Minguela, Ingrid Albina Oliva Lampa, Janis Bronka, Jens Max Jensen, Jesus Fernandez Lindqvist, Jonathan Russell, Kannan Selvaraj, Konstantinos Koutsoupakis, Maria Capuozzo, Miles Treacy, Thomas Lejeune, Tim Christensen

























