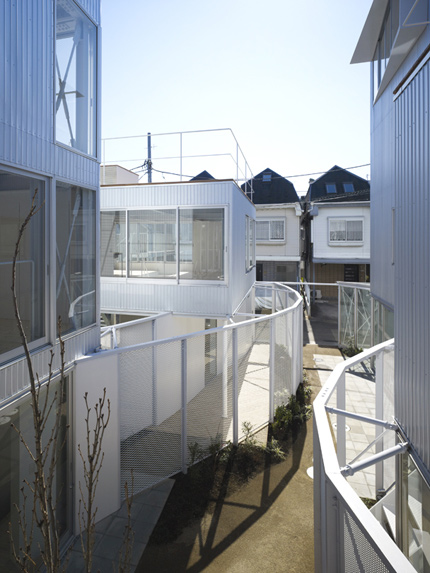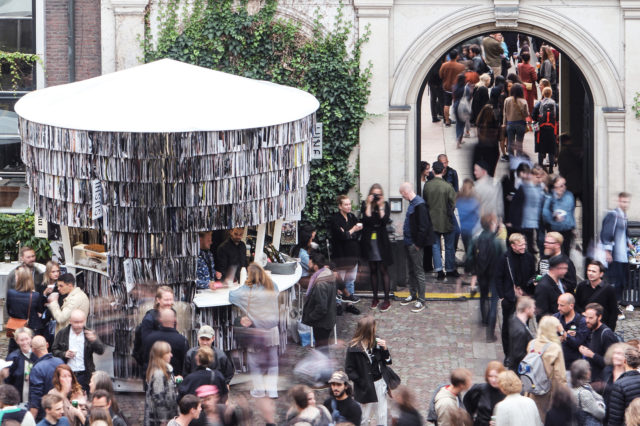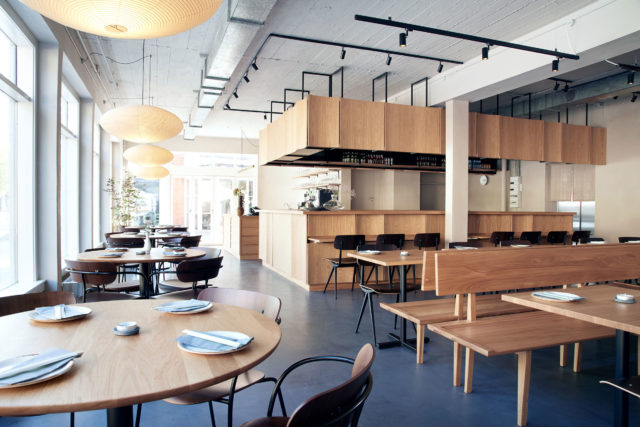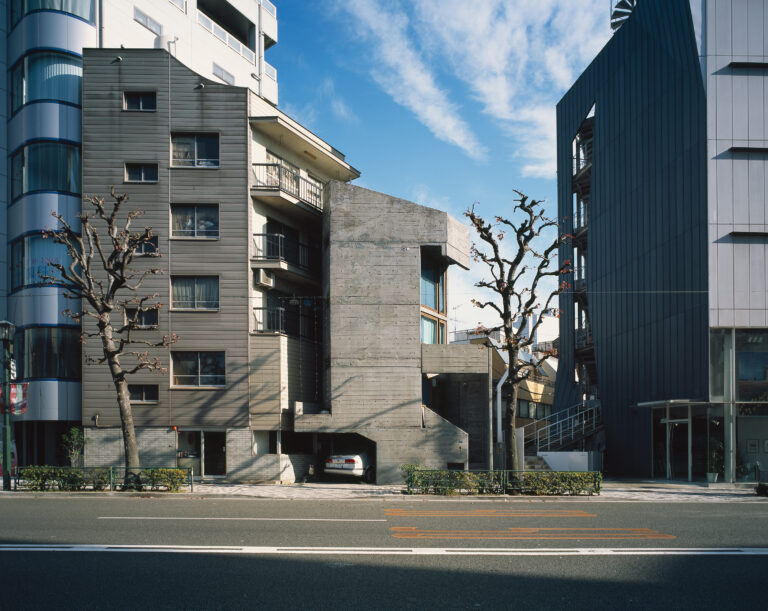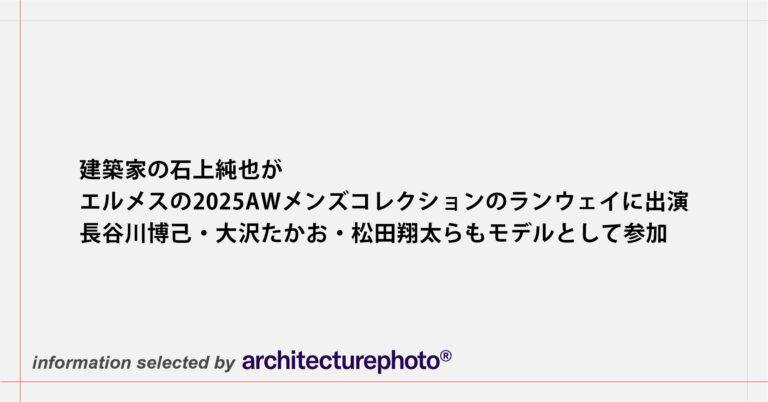
SHARE BIGによる、デンマーク・コペンハーゲンの「BIG HQ」。国際的に活動する設計事務所の自社ビル。湾岸地域の先端部分を敷地として、コンクリート壁が支え合う“ピラネージ風”の“開放的”な空間を備えた建築を考案。社内の5つの専門部署が綿密に協働して造り上げる




BIGが設計した、デンマーク・コペンハーゲンの「BIG HQ」です。
国際的に活動する設計事務所の自社ビルの計画です。建築家は、湾岸地域の先端部分を敷地として、コンクリート壁が支え合う“ピラネージ風”の“開放的”な空間を備えた建築を考案しました。また、社内の5つの専門部署が綿密に協働して造り上げました。建築の場所はこちら(Google Map)。
こちらはリリーステキストの翻訳です
コペンハーゲンの工業港にあるBIGの「ピラネージ風」本社と公園のビジュアルツアー
コペンハーゲンのスンドモーレンの先端に、BIGの新本社ビル(4,488㎡)が倉庫や海事インフラに囲まれて建っています。2024年春に完成したこの本社ビルは、BIGの社内にあるランドスケープ、エンジニアリング、アーキテクチャー、プランニング、プロダクトデザインの各チームがコラボレーションした、BIGの統合型LEAPPアプローチの最初の実現例のひとつです。この建物は、Uniconとの緊密な協力により開発されたユニグリーンコンクリートでできています。
コペンハーゲンのノアハウン地区の狭い桟橋に位置するBIGの新本社ビルは、港の産業遺産にしっかりと根を下ろした高さ27メートル、7フロアの建物です。LM Byg、Unicon、Energy Machines、El-Team Vest、Eiler Thomsen、HB Trapperとの共同作業による2年間の建設期間を経て、この建物は、コペンハーゲンに拠点を置くBIGの300人の従業員が働く拠点となりました。DGNBゴールド認証取得を目指して設計されたこの建物は、太陽エネルギーシステムと地熱エネルギーシステムを統合し、再生可能エネルギーへの依存度を約60%にすることに貢献しています。自然換気などのパッシブデザイン戦略と組み合わせることで、地熱エネルギーシステムは、建物の熱需要の84%、冷房需要の100%を賄うことができます。
この建物は、Unicon社との共同開発によるユニグリーンコンクリートの初の応用例です。セメントクリンカーの一部を焼成粘土と石灰フィラーで置き換えたもので、従来のコンクリート混合と比較して、CO2排出量を約25%削減します。建設中にテストと開発が行われたBIG HQは、ユニグリーンの耐久性と可能性を証明するものとなっています。また、素材だけでなく建築方法においても先駆的なプロジェクトであり、コンクリートの可能性の境界を押し広げるものです。
ビャルケ・インゲルス、BIGの創設者兼クリエイティブ・ディレクターは述べています。
「LEAPPの背景にある考え方は、ルネサンスのような建築の実践であり、学際的な人々や知識の集まりです。LEAPPは、ランドスケープ(Landscape)、エンジニアリング(Engineering)、アーキテクチャー(Architecture)、プロダクト(Product)、プランニング(Planning)の頭文字を取ったものです。LEAPPのあらゆる側面が、私たちの本社に関わってきました。計画、製品設計、非常に複雑なコンクリート要素の積み重ねなどです。そのエンジニアリングの方法により、この建物全体で柱が1本しか必要ありません。梁と梁の間に、一連のスカンジナビア産の御影石と大理石が積み重ねられ、それ以外はすべて、これらのコンクリートの壁が互いに支え合っています。すべてのフロアから屋外テラスにアクセスでき、上下の屋外テラスともつながっています。避難経路のひとつとして、屋上から地上階まで歩いて降りることができます。これにより建物内を移動するたびに、見事に切り取られた眺望が現れます。時にはノルドハーブンのコミュニティの一部が見え、時には水辺の景色が現れ、時にはミッデルグランデンの風車が切り取られたような景色が見えます」
高さ3mのガラス扉を通ってメインエントランスに入ると、BIGのメンバーや訪問者は「ピラネージ風」の空間に足を踏み入れます。建物内部を、黒く加工された鋼鉄のジグザグの中央階段が視覚的にも物理的にも全7階をつなぎ、斜めの視線で最上階まで見渡せるようになっています。
6種類の異なる岩からなる1本の耐荷重用石柱(下部は緻密な御影石、上部は多孔性の大理石)が、開放空間の中心で重力に逆らってトーテムポールを形成し、各階で回転しながら、それを支える梁と一直線に並ぶようになっています。
ファサードには、屋上から波止場まで建物を螺旋状に囲む全長140メートルの階段が設置され、各階に屋外テラスを提供しながら、建物の外部に沿って各階間の移動を可能にしています。階段は、もう一つの非常用階段としても機能し、従来のコアの障害物を取り除いて内部を解放します。
エレベーター、縦方向の配管、そして小規模な補助避難階段は建物の北側に配置され、模型工房や会議室を含むワークエリアが可能な限り開放され、増えた光を最大限に活用できるようになっています。
建物の足元では、BIGランドスケープが以前の駐車場を1,500㎡の公共公園に変身させました。デンマークの風景にある砂浜や海岸林からインスピレーションを得たものです。北側には、松や樫などの原生林が港の厳しい風から守ってくれます。南側には、生物多様性のための生息地創出を支援する植栽や岩、林が設けられ、また、遊びや憩いのための柔らかな表面も創出されています。
木々の間にひっそりと佇む、アメリカ人アーティスト、ベンジャミン・ラングホルツによる彫刻作品「ストーン40」は、あらゆる年齢層の来園者を驚かせ、魅了します。この彫刻は、40個の石がらせん状に配置されており、感覚を刺激する遊び心のある小道となっています。
本社を取り囲む屋外階段沿いには、風に強い樹木、低木、多年草、ハーブが植えられており、ハーブはスタジオのカフェテリアでシェフが使用しています。地元の製材所から調達した木材で舗装された屋上テラスは、公園の自然素材というテーマを踏襲し、都市空間と建築の全体的なつながりを生み出すとともに、従業員やゲストに都市と水のユニークな眺めを提供しています。
ジュリア・フリットリ、パートナー兼BIGランドスケープ代表、は述べています。
「ノアハウン地区のスンドモーレンの先端に、かつて駐車場だった場所を1,500㎡のビーチパークに変えました。これは、街の中心にある隠れた名所です。デンマークの美しい海岸の風景からインスピレーションを得て、私たちは、人々がリラックスしたり、遊んだり、魚釣りを楽しんだり、自然と触れ合ったりできる場所を思い描きました。この公園は、港ができる以前にこの地で自然に育まれていたものを反映しており、過去と未来へのオマージュとなっています。この場所の産業的な特徴を保存し、デンマークの海岸の景観と融合させることで、自然と人が共存する生活空間を提供しています。私たちは、この場所が訪れる人々の記憶に残る存在となり、住むことができる自然の一例となることを願っています」
以下の写真はクリックで拡大します

































以下、リリーステキストです。
A VISUAL TOUR OF BIG’S ‘PIRANESIAN’ HQ AND PARK IN THE INDUSTRIAL HARBOR OF COPENHAGEN
At the tip of Sundmolen in Copenhagen, BIG’s new 4,488 m2 headquarters stands among warehouses and maritime infrastructure. Completed in the spring of 2024, the HQ is one of the studio’s first realized examples of BIG’s integrated LEAPP approach – a collaboration between BIG’s internal Landscape, Engineering, Architecture, Planning, and Product Design teams. The building is made of Uni-Green concrete developed in close collaboration with Unicon.
Located on a narrow pier in Copenhagen’s Nordhavn neighborhood, BIG’s new headquarters is a 27-meter-tall, 7-story structure, anchored in the harbor’s industrial heritage. Following two years of construction in collaboration with LM Byg, Unicon, Energy Machines, El-Team Vest, Eiler Thomsen, and HB Trapper, the building is the home of BIG’s 300 Copenhagen-based employees. Designed to achieve DGNB Gold, the building integrates solar and geothermal energy systems that contribute to a 60% reliance on renewable energy. Combined with passive design strategies such as natural ventilation, the geothermal energy system provides 84% of the building’s heat demand and 100% of the cooling demand.
The building embodies the first application of Uni-Green concrete, developed in collaboration with Unicon, where a portion of the cement clinker is replaced with calcined clay and lime filler, representing a CO2 reduction of approximately 25% compared to an equivalent traditional concrete mix. Tested and developed during construction, BIG HQ stands as a testament to the durability and potential of Uni-Green, as well as a pioneer project not only in terms of materials, but also in building methods – pushing the boundaries for the possibilities of concrete.
“The idea behind LEAPP is an architecture practice as a renaissance, interdisciplinary body of people and knowledge – LEAPP being the acronym for Landscape, Engineering, Architecture, Product, and Planning. Every single aspect of LEAPP has been involved in our HQ, including the planning, the product design, the very complex stacking of the concrete elements. Because of the way it’s engineered, it only holds one column in the whole building. A series of Scandinavian granite and marble are stacked between the beams and everything else is these concrete walls resting on each other. Every floor has access to an outdoor terrace that is connected to the outdoors terrace above and below. One of the means of egress is that you can walk all the way from the roof to the ground floor. This creates incredibly framed views as you move through the building – sometimes you see a fragment of the Nordhavn community, sometimes you see a frame of the water, sometimes a framed view of the windmills at Middelgrunden.” – Bjarke Ingels, Founder and Creative Director, BIG – Bjarke Ingels Group
Upon entering the main entrance through a 3-meter-tall glass door, BIGsters and guests will find themselves in a Piranesian space, where the inner life of the building reveals itself through diagonal views all the way up to the top floor, led by a zig-zagging central staircase of blackened steel, connecting all seven floors both visually and physically.
A single load-bearing stone column of six different types of rock – ranging from dense granite at the bottom to a porous marble at the top – forms a totem pole to gravity at the heart of the open space that rotates on each floor to align with the beam that it’s carrying.
On the facade, a 140-meter-long staircase spirals around the building from the roof to the quayside, providing each floor with an outdoor terrace while allowing movement between floors along the exterior of the building. The staircase doubles as the additional fire escape freeing up the interior from the obstruction of the traditional core.
An elevator, vertical risers, and a smaller, secondary egress staircase are moved to the north edge of the building, leaving the work areas as open as possible, including both the model shop and meeting rooms, where they can take advantage of the increased light.
At the foot of the building, BIG Landscape has transformed a former parking area into a 1,500 m2 public park, inspired by the sandy beaches and coastal forests of the Danish landscape. Towards the north, native forest trees, such as pines and oaks, protect against the harsh winds of the harbor. Towards the south, areas with planting, rocks and woods are created to support habitat creation for biodiversity as well as a soft surface for play and relaxation.
Tucked away between the trees, a sculpture by American artist Benjamin Langholz titled “Stone 40” will surprise and engage visitors of all ages. The sculpture consists of 40 stones arranged in a spiral form, acting as a playful path that challenges the senses.
Along the outside staircase wrapping around the HQ, wind-tolerant species of trees, shrubs, perennials, and herbs are planted, with the herbs used by chefs in the studio’s canteen. The rooftop terrace, paved with wood from a local sawmill, continues the park’s theme of natural materials to create a holistic connection between urban space and architecture, while offering employees and guests a unique view of the city and the water.
“At the tip of Sundmolen in Nordhavn, we’ve transformed what was once a parking lot into a 1,500 m² beach park—a hidden gem in the heart of the city. Inspired by Denmark’s beautiful coastal landscapes, we envisioned a place where people can relax, play, fish, and connect with nature. The park reflects what would have naturally grown here before the harbor emerged, making it an homage to both the past and future. By preserving the site’s industrial character and merging it with the Danish coastal landscape, it offers a living space where nature and people thrive together. We hope it becomes a lasting part of visitors’ memories and an example of inhabitable nature.” – Giulia Frittoli, Partner and Head of BIG Landscape, BIG – Bjarke Ingels Group
■建築概要
Name: BIG HQ
Size: 52,528 sq ft / 4,880 m2
Location: Copenhagen, Denmark
Client: BIG – Bjarke Ingels Group
Collaborators: LM Byg, Aalborg Portland, Centrum Paele, Connex, El Team Vest, Energy Machines, Skel.dk, Paschal Stillads, Kjellerup VVS, HB Trapper, Eiler Thomsen, Deko, Brønnum, Primatag, Optimus, Krak Bau, Alt om Fugning Aps, YOUR PARTNER, Kvadrat Acoustics, GOTESSONS, Akustik Miljo, Dansk Belaegningsenterprise, NO.BA Studio, Ceramica Cielo, TONI Copenhagen, Dinesen Floors A/S, Influit, Helden, Artelia Group, DTU, Popl, Rambøll, EcoBeton Danmark ApS, PD Elevator, Fritz Hansen, Muller van Severen, Aluflam, Artemide, Funktionen, Windowmaster, Byggeweb, Viasol, Schuco, Anker & Co., E. Nielsens Mekaniske Stenhuggeri A/S, Allremove, Miele, SHURE, Shack Trapper, BoConcept
───
PROJECT TEAM
Partner in Charge: Bjarke Ingels, Finn Norkjaer
Project Manager: Ole Elkjaer-Larsen
Design Lead: Frederik Lyng
Project Architect: Jesper Boye Andersen
Team: Annette Jensen, Justas Zabulionis, Hanne Halvorsen, Alda Sol Hauksdottir, Jesper Boye Andersen, Gabrielle Nadeau, Lisbet Fritze Trentemoller, Tobias Hjortdal, Fabiana Cortolezzis, Maria Natalia Lenardon, Sergiu Calacean, Lenya Schneehage, Steen Kortbaek Svendsen, Katrine Juul, Mads Enggaard Stidsen, Kaja Terze, Eddie Chiu Fai Can, Mathieu Jaumain, Jannik Albaek, Matthew Thomson, Felicia Olofsson, Helen Shuyang Chen, Mads Primdahl Rokkjaer, Arthur Martinevski, Ewa Zapiec, Snorre Emanuel Nash Jorgensen, Marius Tromholt-Richter, Kresimir Blazina, Magni Waltersson, Atibadi Brugnano, Graham Forrest Jordan, Ioannis Mathioudakis, Yunyoung Choi, Dobrochna Anna Klimczak, Shu Zhao, Joos Jerne, Narisara Ladawal Schroder, Mikkel M. R. Stubgaard, Soren Martinussen, Kim Lauer, Lone Fenger Albrechtsen, Jonas Hogh Rask, Tommy Bjornstrup, Kanetnat Puttimettipanan, Celia de la Osa Munoz, Anne-Charlotte Wiklander, Helena Hammershaimb, Danyu Zeng, Guoyu Liu, Thor Larsen-Lechuga, Filip Jacek Rozkowski, Irie Annik Meree, Anna Wozniak, Hogni Laksafoss, Jonathan Otis Navntoft Russell, Jiewei Li, Frederik Skou Jensen, Luca Pileri, Margarita Nutfulina, Gul Ertekin, Aya Fibert, David Zahle, Paula Madrid, Xingyue Huang, Andreas Klok Pedersen, Yehezkiel Wiliardy, Omar Mohamed Nabil Mohamed Saad Mowafy, Alexandra-Madalina Nita, Petra Hajdu, Johan Frederik Lindqvist, Mariana De Soares E Barbieri Cardoso, Marah Wagner, Xinying Zhang, Jakob Lange, Martyna Kloda, Nandi Lu, Henrik Jacobsen, Bart Ramakers, Celina Holck, Mussa Algasra, Andrea Angelo Suardi, Xavier Thanki, Agla Egilsdottir, Eddie Can
BIG Engineering: Andrea Megan Hektor, Tim Christensen, Alexander Gale Heiede, Jesus Fernandez Fraile, Kai-Brith Kalda, Thomas Lejeune, Andreas Bak, Kannan Selvaraj, Jonathan Otis Nanvtoft Russell
BIG Sustainability: Tore Banke, Sille Foltinger, Alexander Matthias Jacobson
BIG Landscape: Giulia Frittoli, Ulla Hornsyld, Louise Mould, Anders Fonss, Brian Malig Collado, Christian Kuczenski, Ahmed Badra, Anna Bertolazzi, Anna Lindgaard Jensen, Barbora Hrmova, Bartlomiej Lew, Dina Braendstrup, Fernanda Furuya, Giulia Genovese, Ines Zunic, Jialin Liang, Jonathan Udemezue, Juhye Kim, Kristian Mousten, Milan Moldenhawer, Xinyi Chen
Site Management: Lars Thonke, Michael James Kepke, Jannik Albæk, Louise Brondbjerg, Mathilde Jeppesen, Marija Cvijovic

