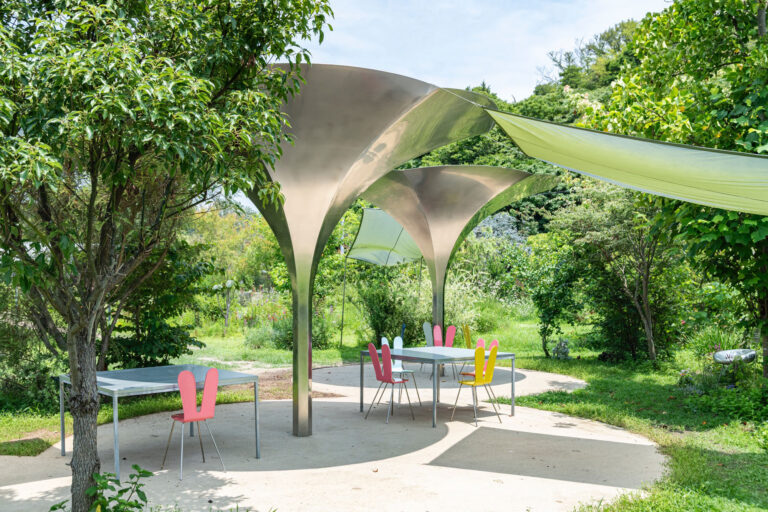
SHARE ザハ・ハディド・アーキテクツによる、中国・香港の「GO PARK サイシャ」。山と海に囲まれたスポーツと商業の複合施設。地域の“伝統的な山間の村々”からも着想を得て、地形に埋め込まれた“複数の量塊が相互に繋がる”構成を考案。傾斜路で各階層を接続してアクセシビリティも高める




ザハ・ハディド・アーキテクツが設計した、中国・香港の「GO PARK サイシャ」です。
山と海に囲まれたスポーツと商業の複合施設です。建築家は、地域の“伝統的な山間の村々”からも着想を得て、地形に埋め込まれた“複数の量塊が相互に繋がる”構成を考案しました。また、傾斜路で各階層を接続してアクセシビリティも高めています。施設の場所はこちら(Google Map)。
こちらはリリーステキストの翻訳です(文責:アーキテクチャーフォト)
GO PARK サイシャ:地域社会の中心として設計された施設
ザハ・ハディド・アーキテクツにとってアジア初のスポーツおよび商業プロジェクトである GO PARK サイシャは、香港の馬鞍山カントリーパークの山々と、南シナ海へと続くスリーファゾムズコーブの保護された水域に挟まれた場所に位置しています。サイシャにおけるサン・フン・カイ・プロパティーズ(SHKP)の統合開発プロジェクト内にあるこの新しいスポーツおよび商業複合施設は、地域のハブとして機能しており、敷地面積は130万平方フィート(約120,770平方メートル)に及び、屋内外にわたる多様なレクリエーションおよびレジャー施設を備えています。
2025年1月の正式オープン以来、地元住民や観光客による100万件の来訪を迎えている GO PARK サイシャは、カフェやレストラン、ショップが立ち並ぶメインピアッツァ(広場)を中心としています。30万平方フィート(約27,870平方メートル)のスポーツおよび商業複合施設は、この地域の起伏に富んだ地形に埋め込まれています。香港の伝統的な山間の村々から着想を得たこの複合施設の建築は、あらゆる方向から訪れる人々を迎え入れる、複数のヴォリュームが相互につながった構成となっています。
ザハ・ハディド・アーキテクツのディレクターであるパウロ・フローレス(Paulo Flores)氏は次のように説明しています。「このデザインは2つの主要な原則に基づいています。ひとつは、自然を設計の中心に取り込む「ファブリック・ランドスケープ」というコンセプト、もうひとつは、複数の階層を緩やかに結ぶ傾斜路が、周囲の自然に彩られた中庭の中にショッピング、スポーツ、エンターテインメントを融合させた『リフテッド・ビレッジ(持ち上げられた村)』を定義することです。このデザインに組み込まれたブリッジは、サイシャの住民と、発見・革新・公共イベントのための空間とをつないでいます」
屋内外の公共空間の境界を曖昧にしながら、この複合施設の複数の階層は、中央のメインピアッツァを見渡す曲線的な小道や傾斜路によってつながれており、すべての設備への完全なアクセシビリティを提供しています。主要な傾斜路は複合施設内を上へと曲がりくねりながら伸び、建物全体の屋上に広がるルーフガーデンへと到達します。このルーフガーデンからは、敷地面積100万平方フィート(約92,900平方メートル)に及ぶ GO PARK サイシャのスポーツパーク(GO PARK Sports)と、その先に広がるスリー・ファゾムズ・コーブを一望することができます。
ザハ・ハディド・アーキテクツの香港ディレクターであるサイモン・ユー(Simon Yu)氏は、GO PARK サイシャの際立った特長について次のように述べました。「これは、優れたスポーツおよびレジャー施設と、最高水準の都市型ライフスタイルを融合させるまたとない機会でした。私たちは、訪れる人々を複合施設の中心へと誘い、その周囲の壮大な自然の美しさと一体化する没入型の公共空間を設計しました。このプロジェクトの実現に関わったすべての関係者は、サイシャの住民に最高の設備を提供することに深く尽力していました。この公園が地元コミュニティにこれほどまでに支持されている様子を、今こうして目の当たりにできることは、私たちにとって非常に大きな喜びです」
GO PARK サイシャの屋外施設には、アドベンチャープレイグラウンド、サッカーおよびラクロスのピッチ、テニス・バスケットボール・パデル・ピックルボールの各コート、ロッククライミング、ゴルフのドライビングレンジ、自転車およびランニング用トラックが含まれており、さらに GO PARK Aqua を通じて山や海への自然体験ツアーにも広がっています。屋内施設は、さまざまなスポーツやエンターテインメントに対応できるよう設計されており、最大1,500人を収容できる多目的スタジアムでは、スポーツの試合、コンサート、地域イベントなどが開催されます。そのほかにも、フェンシングスクールや25メートルの屋内プールを備えたスイミングアカデミーが併設されています。
地域社会の中心に温かく迎え入れる公共空間とアメニティを創出する GO PARK サイシャのザハ・ハディド・アーキテクツによる設計は、サン・フン・カイ・プロパティーズが一貫して掲げる、コミュニティ主導型の住宅開発への取り組みを反映しています。
以下の写真はクリックで拡大します






















以下、リリーステキストです。
GO PARK Sai Sha: designed as the centre of its community
Zaha Hadid Architects’ first sports and commercial project in Asia, GO PARK Sai Sha is nestled between the mountains of Hong Kong’s Ma On Shan Country Park and the sheltered waters of Three Fathoms Cove which leads out to the South China Sea. This new sports and commercial complex within Sun Hung Kai Properties’ (SHKP) integrated development in Sai Sha is a community hub and encompasses 1.3 million square feet, providing extensive indoor and outdoor recreational and leisure facilities.
Welcoming one million visits by local residents and tourists since its official opening in January 2025, GO PARK Sai Sha is centred around its main piazza lined with cafes, restaurants, and shops. The 300,000 square feet sports and commercial complex is embedded within the undulating landscapes of the region. Informed by Hong Kong’s traditional mountain villages, the complex’s architecture is an interconnected composition of volumes that welcomes visitors from all directions.
Paulo Flores, Director at Zaha Hadid Architects explains: “The design develops two key principles: the concept of a ‘fabric landscape’ that pulls nature into the heart of the design; and a gentle ramp that navigates across multiple layers, defining a ‘lifted village’ that combines shopping, sports and entertainment within courtyards that are enriched by the surrounding nature. Bridges within the design connect Sai Sha’s residents with areas for discovery, innovation and public events.”
Blurring the boundaries between indoor and outdoor public spaces, the complex’s multiple levels are connected by sinuous pathways and ramps that overlook the central main piazza and provide full accessibility to all amenities. A primary ramp winds upwards through the complex to the rooftop gardens that span the entire roofscape of the building, giving panoramic views across GO PARK Sai Sha’s one million square feet sports park (GO PARK Sports) and beyond to Three Fathoms Cove.
Simon Yu, Zaha Hadid Architects’ Hong Kong Director, outlined GO PARK Sai Sha’s distinctive qualities: “This has been a unique opportunity to combine excellent sports and leisure facilities with the highest standards of urban living. We designed immersive public spaces that welcome visitors into the heart of the complex and integrate with the spectacular natural beauty of its surroundings. Everyone involved in delivering the project was deeply committed to providing Sai Sha’s residents with the very best amenities. It is incredibly rewarding for us to now witness the park proving to be so popular with its local community.”
GO PARK Sai Sha’s outdoor facilities include adventure playgrounds; football and lacrosse pitches; tennis, basketball, padel and pickleball courts; rock climbing; golf driving range; cycling and running tracks; and extend to nature excursions tours to the mountains and the sea through GO PARK Aqua. Its indoor facilities have been designed to host a wide variety of sports and entertainment including a multipurpose stadium that accommodates up to 1,500 spectators to host sports matches, concerts and community gatherings, in addition to a fencing school and a swimming academy with a 25-metre indoor pool.
Creating welcoming public spaces and amenities at the centre of its community, GO PARK Sai Sha’s design by Zaha Hadid Architects echoes Sun Hung Kai Properties’ ongoing commitment to the most community-driven residential development.
■建築概要
Project Team
───
Client: Sun Hung Kai Properties
Design: Zaha Hadid Architects (ZHA)
Executive Architect: LWK + Partners (HK) Ltd.
───
ZHA Project Team:
ZHA Principal: Patrik Schumacher
ZHA Project Directors: Simon Yu, Paulo Flores, Mouzhan Majidi
ZHA Commercial Director: Jim Heverin, Sara Klomps
ZHA Project Associate: Eva Tidemann, Lydia Kim
ZHA Project Architects: Kylie Chan, Eduardo Camarena
ZHA Project Team: Karthikeyan Arunachalam, Thomas Bagnoli, Brandon Gehrke, Cheryl Lim, Christos Koukis, Kelvin Ma, Prayrika Mathur, Viola Poon, Nastasja Mitrovic, Sven Torres, Theodor Wender, Bogdan Zaha, Haejin Lee, Steven Chung, Ian Lai
ZHA Site Team: Kylie Chan, Kelvin Ma, Viola Poon
───
Specialist Consultants:
Executive Architect: LWK + Partners (HK) Ltd.
Structural Engineers: Sun Hung Kai Architects and Engineers Ltd.
General Contractor: Chun Fai Construction Company Limited
Environmental Consultant: Ramboll (Hong Kong) Ltd.
Façade Engineering: Alpha Consulting
M&E Engineering: Aecom
Transport Consultant: Aecom
Landscape Consultant: Axxa Group
Lighting Design: Tino Kwan Lighting Consultants Ltd.
Geotechnical & Ecological Engineering: Arup (Hong Kong) Ltd.
BIM Management (Architectural): isBIM Limited
Civil Engineering Consultant: Aecom
Landscape Design: TROP, and Sun Hung Kai Landscape
Planning Consultant: Liewelyn-Davies Hong Kong Ltd.
























