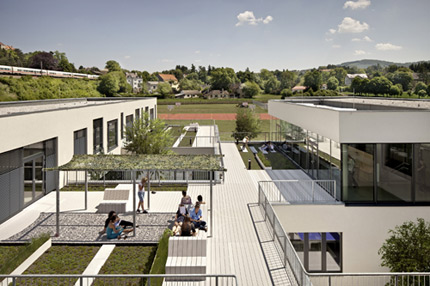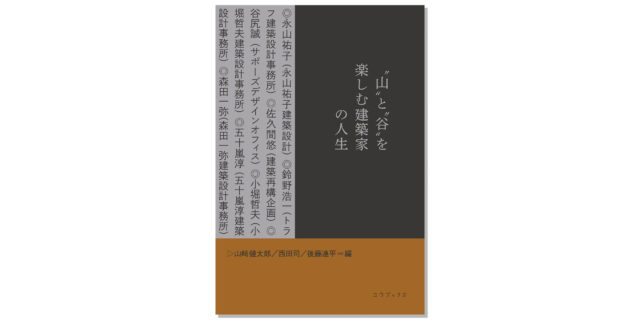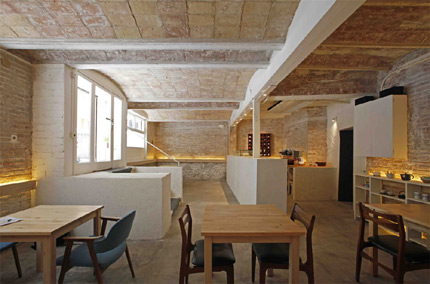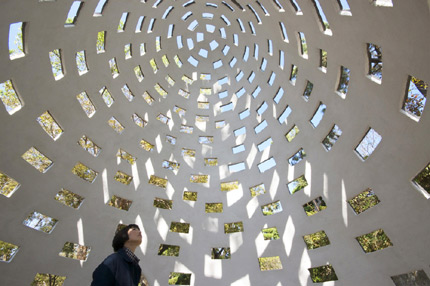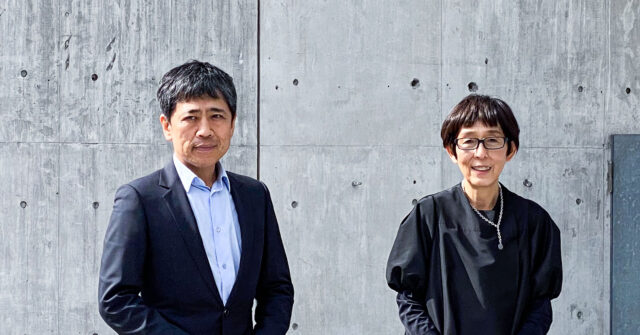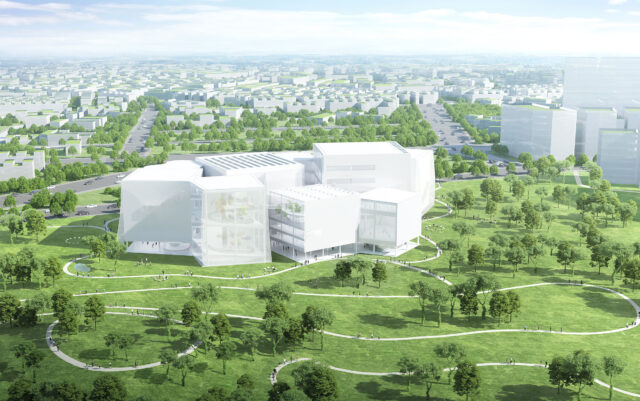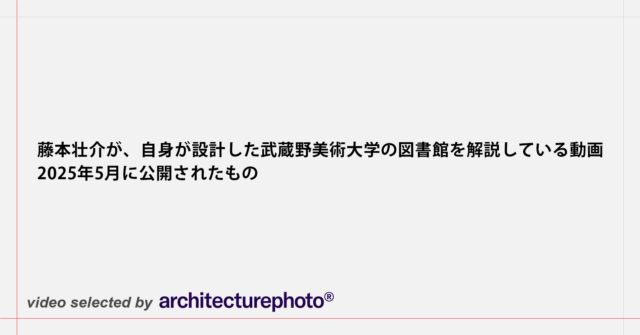
SHARE 森田一弥建築設計事務所による、京都・左京区の資料館「“Lattice-Pod” 朝田善之助記念館」


森田一弥建築設計事務所が設計した、京都・左京区の資料館「“Lattice-Pod” 朝田善之助記念館」です。施設の見学方法や場所はこちらのページで紹介されています。アーキテクチャーフォトではこの建築の構造体の様子が良くわかる現場写真も特集記事として紹介していました。あわせてご覧ください。
京都市左京区に建設された公益財団法人のための資料館である。創設者である朝田善之助の蔵書など、人権運動に関する資料の収蔵と、一般市民への資料の閲覧機会の提供を目的として建設された。社会的弱者の連帯という財団法人のアイデンティティを、小さくて弱い木材を寄せ集めた「格子」のような軸組を主体構造とすることで、建築的にも表現している。
山林で伐採されても通常は規格外のため流通しない、安価な9センチ角のヒノキ材のみを用いて、最大スパン5.4mの木造二階建ての架構を構成した。材の断面欠損を避けるため、木材どうしの接合にはあえてホゾ加工を行わず、構造用長尺ビスのみを用いて固定している。
長さの短い3~4mのヒノキ材を組み合わせているため多数の継ぎ手が生じるが、木材を何重にも重ねて用いることで継ぎ手の位置を分散させ、構造的な冗長性を高めている。と同時に、積層された大量の木材が生み出す空間の重厚さがこの建築の空間の特徴となることも期待している。
以下の写真はクリックで拡大します





















以下、建築家によるテキストです。
“Lattice-Pod” 朝田善之助記念館
京都市左京区に建設された公益財団法人のための資料館である。創設者である朝田善之助の蔵書など、人権運動に関する資料の収蔵と、一般市民への資料の閲覧機会の提供を目的として建設された。社会的弱者の連帯という財団法人のアイデンティティを、小さくて弱い木材を寄せ集めた「格子」のような軸組を主体構造とすることで、建築的にも表現している。
山林で伐採されても通常は規格外のため流通しない、安価な9センチ角のヒノキ材のみを用いて、最大スパン5.4mの木造二階建ての架構を構成した。材の断面欠損を避けるため、木材どうしの接合にはあえてホゾ加工を行わず、構造用長尺ビスのみを用いて固定している。
長さの短い3~4mのヒノキ材を組み合わせているため多数の継ぎ手が生じるが、木材を何重にも重ねて用いることで継ぎ手の位置を分散させ、構造的な冗長性を高めている。と同時に、積層された大量の木材が生み出す空間の重厚さがこの建築の空間の特徴となることも期待している。
施設の中央にある閲覧室は、道からも内部からも開放的な印象を与えられるよう、ガラス張りの外観とした。両脇にある事務室や収蔵室の外壁は、伝統的な町家や土蔵のつくりを踏襲した仕様とし、竹木舞下地に土壁を何重にも塗り重ねた上に焼杉板を張ることで、火災時は防火壁として内部の資料を守りつつ、室内では一年を通じて安定した湿度環境を保つことができる。
「格子」のような軸組という上部構造とは対照的に、基礎は重厚なコンクリートを構造として利用するだけでなく、熱環境的に安定した「洞窟」のような蓄熱体として利用している。冬季は屋根面で集熱した暖気を、夏季は地下水によって冷却された冷気を室内に循環させ、熱容量の大きい基礎コンクリートと室内の土壁に蓄熱させることで、室内の温度環境を安定させると同時に空調による建物内のエネルギー消費を最低限に抑えている。
“Lattice-Pod” Asada Archives Library
Founded by a Public Educational Foundation, the Asada Archives Library is home to a collection of references and resources related to Human Rights activities. Located in Kyoto city, the library aims to promote the subject to members of the general public. As the foundation was born out of the idea of solidarity with socially disadvantaged people, the building employs weak and small wood to form the whole main structure which may represent the basic concept of the Foundation.
The structural “ Lattice” frame was constructed with only 9 cm cypress square lumber each piece has only 3-4 m long, and support whole structure on the basement. In order to avoid a sectional loss of the lumber and reduce the joint curving work, long screw nails were used to fix each lumber instead of using traditional joint.
The multiple layers of overlapping lumber pieces allows for the distribution of the joints, enhancing the structural redundancy of the frame, and in the same time create strong character of this facility.
The reading room at the center of the facility is enclosed by a glass facade to either side, giving an impression of openness from both the road outside and from the inside; while traditional earth walls with bamboo base and charred cedar sidings, typical of Machiya and store house, enclose the office and storage space. The earth wall construction also acts as a fire barrier and helps maintain a stable humid condition year-round.
The insulation concrete foundation marks a stark contrast to the “lattice” like upper structure. The concrete foundation acts as a thermal storage; it is cooled by the groundwater, effectively helping the cool air to circulate through the floor and room in the summer. During winter, it is able to absorb heat in a large capacity that helps warm the building, thus keeping the energy costs of the building to a minimum level.
■建築概要
設計:森田一弥建築設計事務所 担当/森田一弥、小寺磨理子、木村俊介
構造設計:満田衛資構造計画研究所 担当/満田衛資、海野敬亮
構造設計協力: 川端建築計画 担当/川端 眞
構造実験協力:京都大学生存圏研究所 担当/北守顕久
照明設計:デザインオフィス ルミノシティ 担当/小川 ユウキ
施工:昭和工務店 担当/中村高司、森下昌之
木工事:宮内建設 担当/宮内寿和、関岡舞美
左官工事:左官匠宮部 担当/宮部友之
造園:有限会社植泰 担当/寺嵜幸雄
塗装:境塗装 担当/境誠二
板金:勝見建築板金 担当/勝見孝弘
建具:山元建具店 担当 山元克司
タイル 竹村タイル 担当/北方良典
サッシ・ガラス:リクシル 担当/山本健太
自動ドア:リクシル 担当/玉田具視
材木:前田木材 担当/前田純二
電気:明星電工 担当/大石隆司
水道:伸興水道工業 担当/水江
ガス:住田建設 担当/河野裕久
地下水空調システム:スミコーホームズ株式会社 担当/長谷勝司
空調ダクト:明星電工 担当/佐々木真二
井戸:井戸掘り 辻 担当/辻聖光
外構:株式会社あしだ 担当/山口宏
看板:UEDAMOKKOSHO 担当/上田清人
写真:表恒匡

