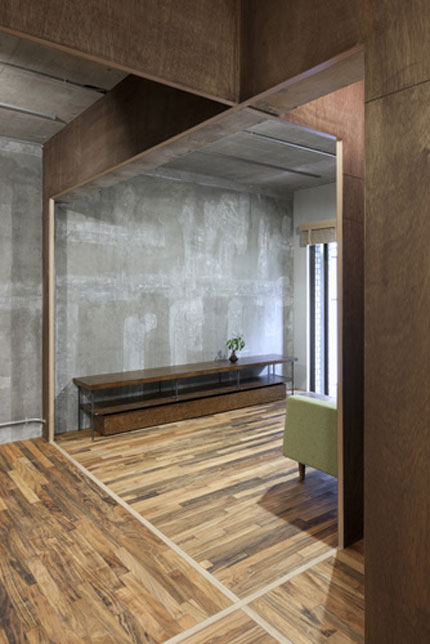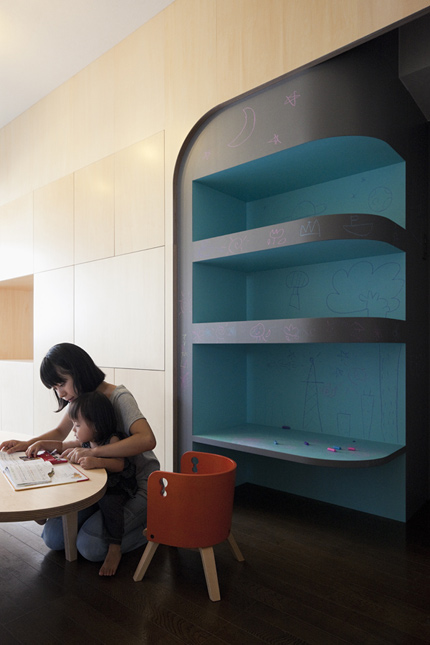SHARE 403architecture [dajiba]・HandiHouse project・アラキ+ササキアーキテクツが、2015年にICSカレッジオブアーツで行った講演の動画
403architecture [dajiba]・HandiHouse project・アラキ+ササキアーキテクツが、2015年にICSカレッジオブアーツで行った講演の動画です。
403architecture [dajiba]・HandiHouse project・アラキ+ササキアーキテクツが、2015年にICSカレッジオブアーツで行った講演の動画です。


「Apple が米テキサス州に初のホテルを開業予定」という記事が、HYPEBEASTに掲載されています。画像も1枚掲載されています。
近代デザイナーによる名作椅子約350脚を3Dで閲覧できるアプリを、武蔵野美術大学 美術館・図書館がリリースしています。リン先はiPhone用ページです。こちらによるとiOS版のみのリリースのようです。
武蔵野美術大学 美術館・図書館の公式アプリケーションです。
「近代椅子コレクション ムサビのイス3D」では、武蔵野美術大学 美術館・図書館が開館以来収集してきた椅子コレクションの3D画像をご覧いただけます。
ハンス・ウェグナーやアルネ・ヤコブセンに代表される北欧の椅子やチャールズ・イームズやジョージ・ネルソンなどのアメリカの椅子、剣持勇や渡辺力など日本人がデザインした椅子など、様々な時代・地域・形の椅子を詳細な情報とともに見ることができます。
•主な機能
-View
3D画像化された椅子を自由に回転、拡大して見ることができます。-Light
椅子に当たる光源の高さ(height)や角度(angle)を変化させることができます。
背景色を白から黒にかけて変更することができます。-Camera
椅子の3D画像を現実の空間に写し込み撮影することができます。-Info
制作者、メーカー、サイズや解説など、椅子の詳細なデータを見ることができます。•注意事項
当アプリケーションを利用する際には、インターネット接続が必要です。お使いの端末がインターネットに接続していることを確認してからご利用ください。高解像度画像取得のため、Wi-Fi環境をおすすめします。
ルーラル・アーバン・ネットワークによる、モンゴル・ウランバートルの、元遊牧民の人々の問題を解決する事を目的とし、地域の伝統住居“ゲル”にインスパイアされて設計された建築「GER INNOVATION HUB」の写真と図面がdesignboomに掲載されています。
以下はプロジェクトの背景もまとめられた動画です。
中国の、中庭を囲むように居室が配置される伝統的な集合住宅“客家土楼”を、ルーラル・アーバン・フレームワーク(rural urban framework)が木造構築物を付加することで現代的な生活への対応を実現した建築プロジェクト「RETHINKING THE COLLECTIVE」の写真と図面が20枚、designboomに掲載されています。
以下は、プロジェクトの概要が分かりやすくまとめられた動画。



池田久司建築設計事務所が設計した、大阪・池田市の住宅「石橋のY邸」です。
敷地は大阪郊外の池田市にあり、周囲は幅員4mの私道に面して戸建住宅が密集して並ぶ一方、南方には高架の高速道路と地上の産業道路が重なる西日本の大動脈が走る。小規模住宅の密集地と高速道路の長大なスケールの間にあって、豊かな住環境をこのミニマムな敷地にいかに構築するか、石橋のY邸においては合理的な平面計画と多様な断面操作によって一つの解を得ることを試みた。
途上国を中心に世界の、社会的・環境的・経済的な問題の解決に建築視点で取り組むCAUKIN・スタジオが手掛けた、フィジー共和国・ナディのコミュニティホールの写真などが25枚、建築家のサイトに掲載されています。designboomにはより建築の様子が分かる写真と図面が19枚掲載されています。
彼らのプロジェクトページからはその他のプロジェクトの写真も多数見ることができます。
以下は同建築の動画。

鹿嶌信哉+佐藤文 / K+Sアーキテクツが設計した、埼玉の住宅「小江戸川越の町家」です。
川越「蔵造りの街並み」の北に位置する閑静な住宅街にこの住宅はある。夏は「川越花火大会」で町全体が盛り上がり、秋の「川越祭り」では家の前面道路に祭り提灯がぶら下がり祭り情緒を楽しむことができる。川越らしい雰囲気を自分たちの生活と織り交ぜながら楽しめる町家づくりが始まった。この町家は3つのテーマを持つ。
石上純也、フリーダ・エスコベドらサーペンタインパヴィリオン設計経験や、ハンス・ウルリッヒ・オブリストらが出演するオンラインイベント「Art in Architecture – How Art Can Liberate Architecture」が開催されます。日本時間2020年5月27日22時からzoomで行われます。ちなみに今年のサーペンタインパヴィリオンの建設は来年(2021年)に延期されています。
Current events show the necessity of a complete revolution in how we design and build. Inspired by the Serpentine Pavilion Programme, this session will focus on the relationship between art and architecture, emphasising the systemic change that can be brought about by fostering greater exchange between these two distinct fields.
To understand this, we need to consider our world as a confluence of various co-functioning systems. In the theory of social systems set out by Niklas Luhmann, complex systems are in constant interaction with other complex systems. If a system is not complex enough, however, it is unable to communicate with other systems. This is an important lesson for our contemporary world.
Despite technological sophistication, we can see that our built environment is not complex. In comparison to a tree, even the most elaborate human structure looks crude. This is because human architecture is disconnected and locked in a self-referential system (as introduced by Humberto Maturana into the theory of social systems). Simplistic and self-generative, it is incapable of communicating with highly complex systems like nature. For architecture, nature has only ever been a resource: a means of creating more of the same.
This is where art comes in. Understood it as a mode of thought, art has a complexity that architecture, as a mostly practical discipline, does not. Art opens perception. As a complex system, it involves a boundless field of interests. Art is constantly learning and updating in interaction with other systems. Because of this, its lessons for architecture are immense.In our fragmented world, where architecture needs to constantly react to changing social and economic conditions, and to apply nature as a working principle, architecture must now look to art. As a complex system, art can be the main point of connection between architecture and nature, allowing the creation of sustainable built environments in real communication with the natural world.
The Serpentine Pavilion Programme shows the success that can be gained from looking to art. With an artist’s approach, Junya Ishigami’s 2019 Pavilion embodied an architecture in complete symbiosis with the complexity of nature. In 2018, Frida Escobedo’s Pavilion demonstrated the power of architecture to illuminate social and political systems once allowed the freedom of art. This is the kind of architecture demanded by our contemporary world.
Guiding our conversation, these examples highlight the power of art in lending depth and complexity to our built environments. Led by art, architecture can transform knowledge, making nature our technology, and ensuring the future wellbeing of all.Key Questions
1. How can architecture become more liberated from its social functions?
2. How do we create architecture with both functional and artistic intent?
3. How and where do artists fit into urbanism/design processes?
4. How can art act as a connector between human design and organic life?
5. Will designing built environments with nature as a starting point help to break down some of these constraints within architecture?Panellists
Stefano Boeri (Architect and Urban Planner)
Torkwase Dyson (Artist)
Frida Escobedo (Architect)
Junya Ishigami (Architect)
Sumayya Vally (Architect, Counterspace)
Keynote Speaker
Hans Ulrich Obrist (Artistic Director, Serpentine Galleries)
Co-moderator
Mikolaj Sekutowicz (CEO and Curator, Therme Art)
メールマガジンでも最新の更新情報を配信中






