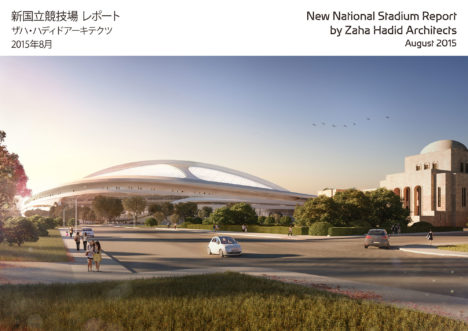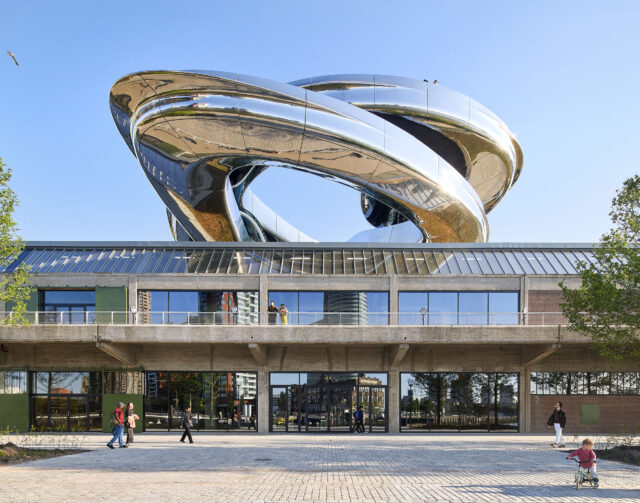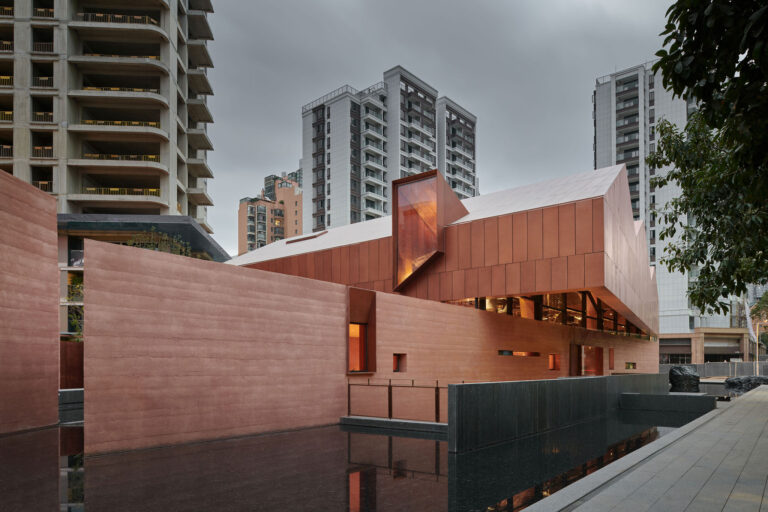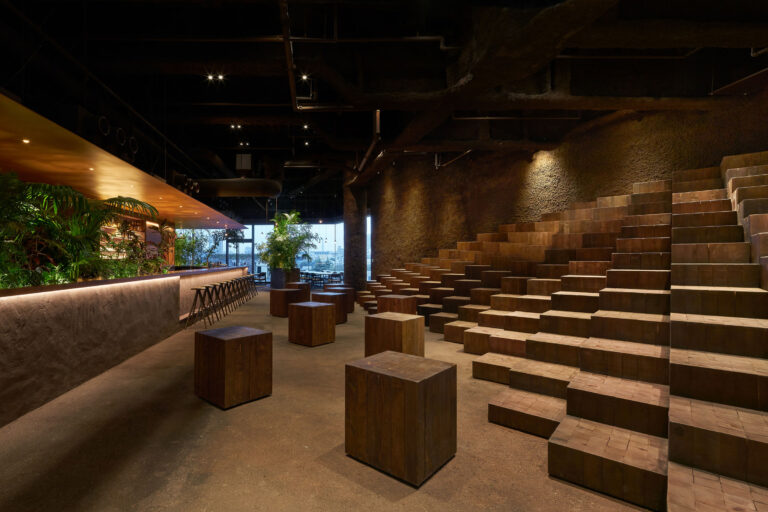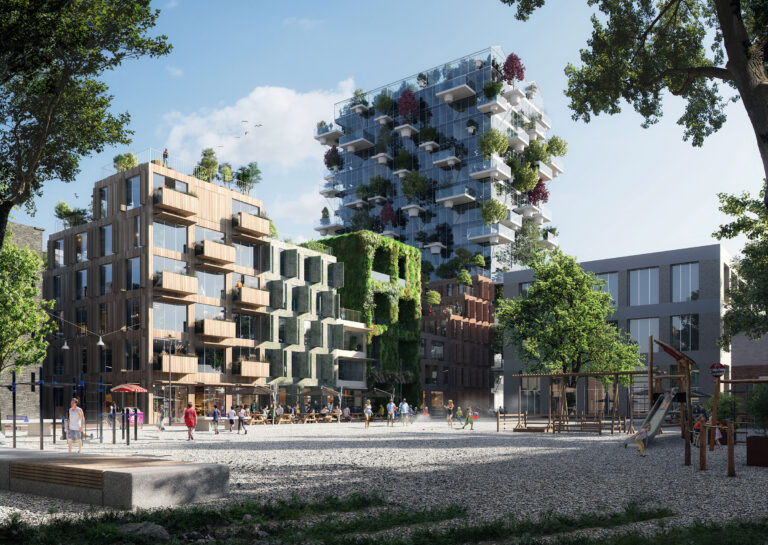
SHARE MVRDVによる、アムステルダムの集合住宅「De Oosterlingen」。7棟が連結したような建物として計画され緑化された屋上や壁面が都市環境にも貢献



MVRDVが設計している、オランダ・アムステルダムの集合住宅「De Oosterlingen」。7棟が連結したような建物として計画され緑化された屋上や壁面が都市環境にも貢献する建築となっています。2022年末の着工を予定。
以下、リリーステキストの翻訳
MVRDVが設計したサステナブルな集合住宅が、アムステルダムの玄関口に新たな緑の通りを創り出す
MVRDVは、アムステルダムのオーステンブルグ島に7棟のサステナブルな集合住宅を建設する「De Oosterlingen」の設計を公開しました。このプロジェクトは、島の入り口に位置しています。ここは、かつては工業地帯でしたが、急速に発展して活気ある居住エリアとなっています。不動産開発会社「ビーイング」のために設計された「バーコード」と呼ばれる構成の建物は、明確なファミリーを形成していますが、高さや屋根の形状、木材やガラス、リサイクルレンガ、バイオベースの複合材を使用したファサードなど、それぞれが独自の個性を持っています。総面積13,950㎡のこのプロジェクトには、様々なターゲットグループのオーナーや賃貸人が住むことになります。
アムステルダム・オオステンブルグには豊かな歴史があります。2017年以降、記念碑的な岸壁、倉庫、クレーンなどが近隣の一部として保存され、産業の歴史がわかりやすく残る活気ある街区へと変貌を遂げています。
「De Oosterlingen」は、島の入り口、近隣の広場の隣に建設されます。不動産開発会社のビーイング社とアムステルダムの住宅公社Stadgenoot社は、緑が多く、人が多く集まる通りで、地区の印象的な入り口を形成することを望んでいました。MVRDVは、7つの隣接した建物を設計しました。それぞれが独自のアイデンティティを持ち、集まるための場や屋上を中心とした独自の生活スタイルを確立し、街の緑化に貢献しています。一端は「温室」で、順に「養蜂家」「塊」「庭」「家」「石」「鳥小屋」となっています。
この7つの建物を合わせて、グリーンラボ(緑の博覧会)を構成しています。建物は階段状になっていて、一番下の建物から一端のタワーまでテラスが続いています。低層ビルの屋上は、庭園、リンゴ園、都市農業、屋上林などで活性化されます。低排出ガスを実現するための「ローテク」ソリューションに加え、持続可能なビジョンを実現するための数々の実践的な取り組みも行われています。
この地域の歴史的な倉庫を模したファサードの多くは、折り畳み式のシャッターやキャノピー、バルコニーなどによって開放されていますが、これらは建物の表皮を「折り畳む」ことによって作られたように見えます。折りたたみ、スライド、ヒンジなどにより、それぞれが異なるファサードでありながら、関連性を持った生き生きとしたファサードのパレットが生まれます。また、シャッター、キャノピー、スライディングドアは、太陽光や熱を利用するだけでなく、居住者が自由にファサードを開閉できるため、プライバシーの確保にもつながります。
MVRDVの設立パートナーであるヴィニー・マースは言います。
「人だけでなく、鳥や虫にとっても良い環境の複合施設になると思います。」
「古くからある持続可能な建築方法である版築を使用した建物と、完全にグリーンなファサードを持つ建物があります。また、スズメやツバメ、コウモリのための巣箱もさまざまなファサードに組み込まれます。これらは、アムステルダムの伝統的な方法で、より環境に配慮したキュートなストリートを作り出しています。」
この計画では、人間的な側面が中心に考慮されています。住民同士が簡単に出会うことができるように歩行経路が設計されており、コミュニティ意識が促進されます。複合施設には活気のあるゾーンと落ち着いたゾーンがあり、誰にでも適した空間を提供しています。また、建物の台座部分には1,000㎡のスペースが確保され、ケータリング施設や健康食品のショップ、12人収容の小型プライベートシネマ、社会起業家を目指す企業のためのソーシャル・インパクト・ファクトリーなど、さまざまな施設が設置される予定です。着工は2022年末を予定しています。
以下の写真はクリックで拡大します




























以下、リリーステキストです。
MVRDV’s sustainable ensemble of residential buildings creates a new green street as the entrance to Amsterdam neighbourhood
MVRDV has revealed its design for De Oosterlingen, a block of seven sustainable residential buildings on Amsterdam’s Oostenburg Island. The project is prominently located at the entrance to the island, which is a formerly industrial area rapidly developing into a lively residential district. Designed for real estate developer Being, the buildings in the ‘barcode’ composition form a clear family, but each has its own character, with varying heights, roof shapes, and façades made of wood, glass, recycled brick, or biobased composite. The project, which in total measures 13,950m2, will be home to owners and renters from various target groups.
Amsterdam Oostenburg has a rich history. Since 2017, the neighbourhood has transformed into a lively city district in which the industrial history remains plainly visible, with monumental quay walls, warehouses, and cranes preserved as part of the neighbourhood.
De Oosterlingen will be located at the entrance to the island, next to the neighbourhood square. Real estate developer Being and the Amsterdam housing corporation Stadgenoot wanted a green, people-focused street that would form a striking entrance to the neighbourhood. MVRDV designed seven adjoining, each with its own identity, its own living style organised around a collective space and rooftop, and its own contribution to greening the city. At one end is “the greenhouse” and then, in order, are “the beekeeper”, “the lump”, “the garden”, “the house”, “the rock”, and “the birdhouse”.
Together, the seven buildings comprise a green lab, or green expo. The buildings are stepped, with terraces leading up from the lowest buildings to the tower at one end. The roofs of the lower buildings will be activated with gardens, an apple orchard, urban farming, or a rooftop forest. In addition to these “low-tech” solutions which help generate very low emissions, there are also numerous practical interventions to achieve a holistic sustainable vision.
Emulating the area’s historical warehouses, a number of these façades open up by means of folding shutters and canopies, as well as balconies and other features that appear as if they have also been created by “folding” the building’s skin. The folding, sliding and hinging create a lively palette of facades, each notably different from the others yet still related. In addition to their solar and thermal quality, the shutters, canopies, and sliding doors also offer privacy to residents – they can open and close the façade as they please.
“It will be a green complex that, in my view, is not only good for people but also for birds and insects”, says MVRDV Founding Partner Winy Maas. “One building will be made of rammed earth, an ancient and sustainable building method; another will have a completely green facade. Nesting boxes for house sparrows, swifts and bats will also be integrated into various façades. They create a cute street in the best Amsterdam tradition, but much greener.”
The human dimension is a central consideration in the scheme; walking routes have been designed so that residents can easily meet each other, promoting a sense of community. The complex has both lively and calm zones to provide suitable spaces for everyone. The development will comprise 144 homes for a variety of renters and owners, with 1,000 m2 of space reserved in the plinths of the buildings for various facilities, including catering establishments, a shop for healthy food, a small private cinema for 12 people, and a social impact factory intended for companies involved in social entrepreneurship. Construction is expected to start in late 2022.
■建築概要
Project Name: De Oosterlingen
Location: Oostenburg, Amsterdam
Year: 2021
Client: Being Development
Size and Programme: 13,950m2 (Residential, retail)
Credits
Architect: MVRDV
Founding Partner in charge: Winy Maas
Partner: Stefan de Koning
Design Team: Winy Maas, Stefan de Koning, Ronald Hoogeveen, Karin Houwen, Floris Dreesmann, Jasper Van der Ven, José Manuel Garcia Garcia, Katarzyna Nowak, Mariya Gyaurova, Olly Veugelers, Helena Kajszczak; Magdalena Dzambo (BD); Luca Coca, Francesco Vitale, Jaroslaw Jeda (VIZ)
Project Coordination: Carla Sitarenios
Visualisations: Antonio Luca Coco, Francesco Vitale, Jaroslaw Jeda
Strategy and Development: Magdalena Dzambo
Images: © Proloog, © MVRDV
Copyright: MVRDV 2018 – (Winy Maas, Jacob van Rijs, Nathalie de Vries)
Partners:
Landscape Architect: DELVA Landscape Architecture/Urbanism Environmental Psychologist: De omgevingspsycholoog Contractor: IMd Raadgevende Ingenieurs Installation Technical Advisor: Arup Building Physics: DGMR Building Costs Advisor: IGG Bouweconomie

