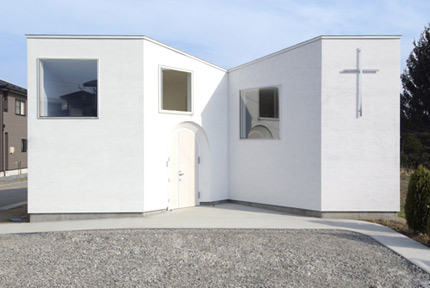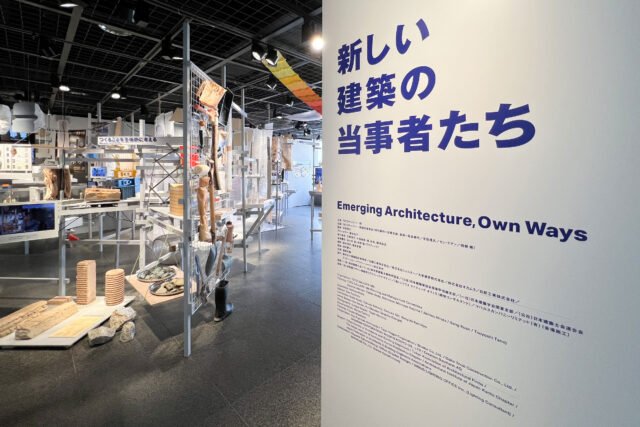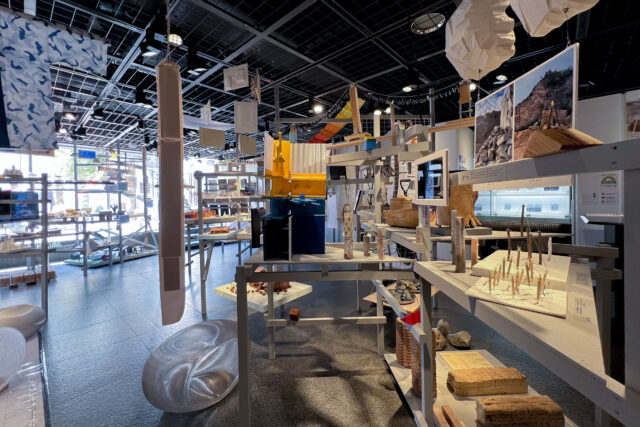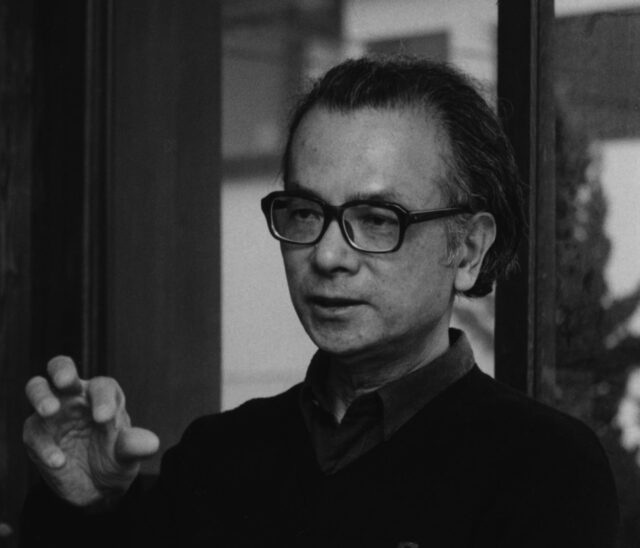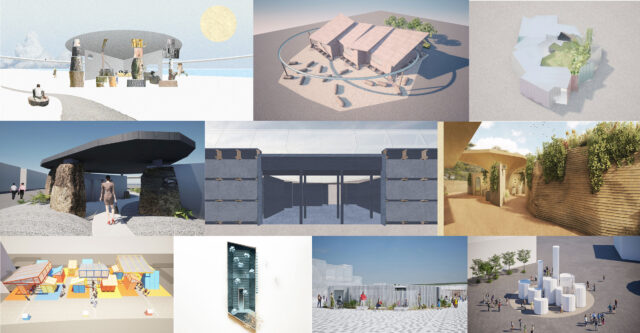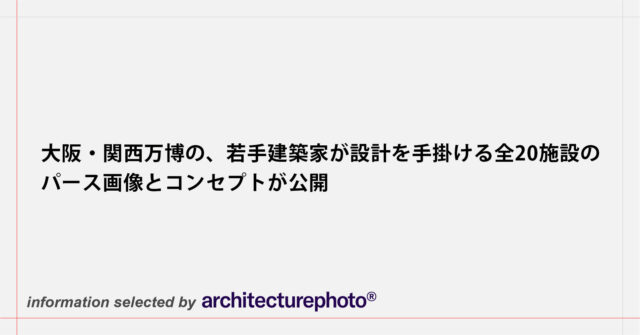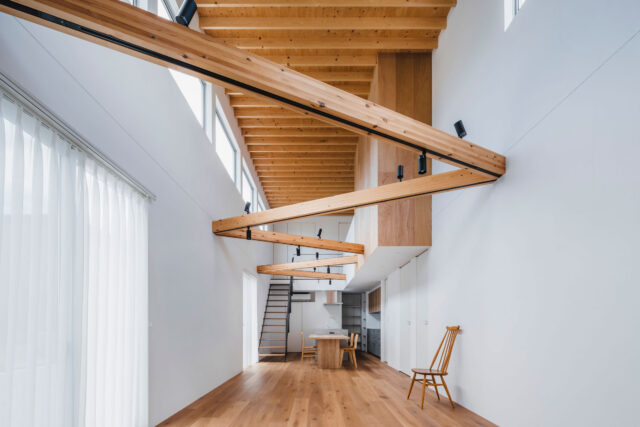
SHARE 小俣裕亮 / new building officeによる、宮城・名取市の港湾地域に建つ「閖上のオフィス」。 震災後に建設された堤防の高さを越える高床式建築とすることで、海を見渡すことを可能とし、再び海辺で過ごすための場所をつくる



小俣裕亮 / new building officeが設計した、宮城・名取市の「閖上のオフィス」です。震災後に建設された堤防の高さを越える高床式建築とすることで、海を見渡すことを可能とし、再び海辺で過ごすための場所をつくる事が意図されました。
港湾地域に建つオフィスの計画である。
敷地は港湾工場団地の一区画であり、震災後に嵩上げされた河川堤防と新造された防潮堤によって二辺を挟まれた三角形の形状をしており、海に向かって突出しているものの地表レベルから海を眺めることはできない。また敷地を構成しているのはここ1万年の間に河川が運んだ砂が堆積してできた地層であり、いわゆる軟弱地盤に該当する。
1万年かけて川が創った地面に、10年前に起こった津波の後に人が造った堤防を超えて、地面よりはるか昔からあった海を見渡せる高さに床を作ること、これが今回の建築の技術であり、時間軸上の配置でもある。同時にその副産物として建物下にピロティ空間が生まれることになった。
軟弱地盤に高床式の建築を建てるためには、地中に杭を打ち、杭の頭をコンクリート基礎でつなぎ、その上に柱を建てる構法が一般的であり、その際杭をできるだけ少なく、柱と柱の間隔を大きく開け、大きな梁を間に架け渡す方法を、まずは思いつく。
ここでは建築ではなく土木分野で橋梁や桟橋を造ってきた技術を編集して使う。
堤防という好むと好まざるとに関わらず与えられた環境を取り込みながら、変わりつつある町の風景と変わらない海景の観測点としての橋の下に、再び海辺で過ごすための場所をつくっていく。
以下の写真はクリックで拡大します






















以下、建築家によるテキストです。
オーバー ザ バンク
港湾地域に建つオフィスの計画である。
敷地は港湾工場団地の一区画であり、震災後に嵩上げされた河川堤防と新造された防潮堤によって二辺を挟まれた三角形の形状をしており、海に向かって突出しているものの地表レベルから海を眺めることはできない。また敷地を構成しているのはここ1万年の間に河川が運んだ砂が堆積してできた地層であり、いわゆる軟弱地盤に該当する。
1万年かけて川が創った地面に、10年前に起こった津波の後に人が造った堤防を超えて、地面よりはるか昔からあった海を見渡せる高さに床を作ること、これが今回の建築の技術であり、時間軸上の配置でもある。同時にその副産物として建物下にピロティ空間が生まれることになった。
柱は即ち高く太く
軟弱地盤に高床式の建築を建てるためには、地中に杭を打ち、杭の頭をコンクリート基礎でつなぎ、その上に柱を建てる構法が一般的であり、その際杭をできるだけ少なく、柱と柱の間隔を大きく開け、大きな梁を間に架け渡す方法を、まずは思いつく。
ここでは建築ではなく土木分野で橋梁や桟橋を造ってきた技術を編集して使う。
十分な太さのある柱を、地中深くに差し込み、その頭の上に梁を掛け渡すパイルベントと呼ばれる技術を用いて架構する。
杭そのものが柱となり、柱がそのまま杭となる、1万年の地層を貫通する鋼製の御柱。
いわば柱が昔、杭だった頃、杭と未分化だった天地開闢の柱。
「柱は即ち高く太く*」、そして深く。
(*日本書紀 神代下第九段一書)
アンダー ザ ブリッジ
眺望を得た2Fとは対照的に、地表レベルでは河川堤防や防潮堤を周辺環境として受け入れ、このピロティ空間に対する借景、ではなく「借壁」として捉えてみる。
二つの堤防が接近する三角形の先端に建物を浮かべることで、それぞれの堤防ができるだけピロティ空間を包む囲いとなるようにした。ランドスケープの手がかりとして堤防を取り込むことによって、港湾地域にありがちな荒涼としてスケールアウトした屋外空間に人の居場所がつくられる。
建物下の空間はその建ち方、構造からも橋梁の下の河川敷のような空間にも似ていて、そこにある環境を受け入れ、新たな使い方を見つけ、時に手を加え、居場所としてつくり替えていく。余った敷地は将来建物が手狭になった場合に手を加えていけばいい。
堤防という好むと好まざるとに関わらず与えられた環境を取り込みながら、変わりつつある町の風景と変わらない海景の観測点としての橋の下に、再び海辺で過ごすための場所をつくっていく。
■建築概要
閖上のオフィス
所在地:宮城県名取市閖上
用途:オフィス
構造:鉄骨造
敷地面積:2,181.98m2
建築面積:132.42m2
延床面積:148.38m2
設計監理:Yusuke Komata / new building office(担当:小俣裕亮)(設計協力:須田牧子)
構造設計:EQSD一級建築士事務所(担当:三崎洋輔)
施工:共栄ハウジング
杭施工:三誠
竣工:2021年8月
撮影:new building office
| 種別 | 使用箇所 | 商品名(メーカー名) |
|---|---|---|
| 外装・屋根 | 屋根 | ガルバリウム鋼板 |
| 外装・壁 | 外壁 | 繊維強化セメント板 |
| 外装・建具 | 建具 | |
| 外装・照明 | 屋外照明 | |
| 外装・その他 | コンテナ | JIS規格コンテナ(チャネルオリジナル) |
| 内装・床 | 床 | 防塵塗装 |
| 内装・柱 | 柱 | H型鋼現し |
| 内装・造作家具 | 家具天板 | |
| 内装・造作家具 | デスクフレーム | |
| 内装・照明 | オフィス照明 |
※企業様による建材情報についてのご意見や「PR」のご相談はこちらから
※この情報は弊サイトや設計者が建材の性能等を保証するものではありません
OVER THE BANK
This is an office project in a harbor area.
The project site locates in an industrial complex. The triangle shaped site is sandwiched by a raised embankment and a new seawall (referred to below as “embankments”) which are built after the Great East Japan Earthquake and Tsunami in 2011, and they obstruct the sea view from the ground.
The site consists of accumulated sandy soil layers deposited by a river in ten thousand years, corresponding to a “soft ground”.
Making the floor over the embankments built after the earthquake ten years ago, on the ground created by the river in ten thousand years, in order to view the sea have existed since the distant past. This is an aim and an arrangement on the time axis of this project.
At the same time, a piloti space is created under the building as a by-product of the 2nd floor level.
PILING PILLAR
In general, pillars are set up on a concrete foundation with piles in order to build a structure on a soft ground, then a number of piles is reduced and a span between pillars is increased.
The tectonic to build bridges and piers is adopted which used in civil engineering.
The tectonic called “pile bent” is used that a long-span beam is set on thick pillars inserted into a soil directly.
A pile itself becomes a pillar, a pilar itself becomes a pile, a steel cylinder piercing the strata of ten thousand years.
In a sense, a pillar before human found the first pile in the distant past.
“Pillars to be tall and thick*”, and deep.
(*Nihon Shoki ”The Japanese Chronicles of the Japan”)
UNDER THE BRIDGE
In contrast to the 2nd floor which obtained the sea view, the piloti accepts the embankments as ”borrowed walls” instead of “borrowed scenery” that is a natural scenery used as a background for a landscaping of a Japanese garden.
The building is arranged above a tip of the triangle shaped site in order for the two embankments to enclose the piloti as much as possible. By taking the embankments as elements of landscape, a space for people in a desolate landscape of a harbor area is created.
The space under the building recalls a riverbed under a bridge. People accept surrounding environment, find a new way to use and revise it to a space for themselves. The vacant space of the site could be improved when the office becomes cramped in the future.
We create a space for people with accepting the embankments as given environment whether we like it or not, under the bridge as an observation point of the changing townscape and the unchanging seascape.
New office in Yuriage
Location: Yuriage, Natori, Miyagi
Usage: Office
Structure: Steel structure
Site area: 2,181.98m2
Building area: 132.42m2
Floor area: 148.38m2
Architect: Yusuke Komata / new building office (in charge: Yusuke Komata)(Associate: Makiko Suda)
Structural: Enhanced Quality Structural Design (in charge: Yosuke Misaki)
Construction: Kyoei-Housing
Pile construction: Sansei
Completion: Aug 2021
Photography: new building office

