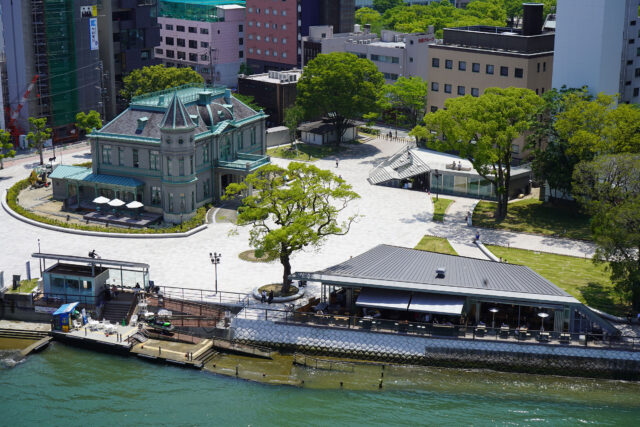
SHARE MVRDVとスタジオポッドによる、インドの公共空間「One Green Mile」。主要幹線道路の高架下に計画。負の影響への対処と緑化や快適さを目指して、全体性を伝えるアクセントカラーを備え様々な公共機能を提供する空間を考案。大都市での再現可能なアプローチとなる事も意図



MVRDVとスタジオポッドによる、インド・ムンバイの公共空間「One Green Mile」です。
地域の主要幹線道路の高架下に計画されました。建築家は、負の影響への対処と緑化や快適さを目指して、全体性を伝えるアクセントカラーを備え様々な公共機能を提供する空間を考案しました。そして、大都市での再現可能なアプローチとなる事も意図されました。
こちらはリリーステキストの翻訳
インフラをもっと活用。MVRDV、ムンバイの「One Green Mile」を完成させ、高架下にコミュニティスペースを設置
MVRDVは、共同設計者のスタジオポッドとともに、ムンバイのセナパティ・バパト・マーグ高架道路の下にある放置された一連のスペースを一新する「One Green Mile」を竣工させました。このデザインは、コンクリートで固められた威圧的なインフラを、地域社会全体のための公共スペースに変え、必要な設備と緑を追加し、移動性を向上させ、地域の強力なビジュアル・アイデンティティを創りだしました。このデザインは、より広いスケールで、持続可能な都市開発のための繰り返し可能なアプローチを提供し、インドの激しい大都市で使われていない公共スペースの新しいベンチマークを主張します。
セナパティ・バパット・マルグ高架道路は、ムンバイの中心部を11km以上にわたって走る一連の幹線道路の一部であり、騒音公害の発生や近隣地域とのバリアとなって移動の選択肢を狭めています。この地域のオフィス開発に関連して、地元の建築事務所スタジオポッドは、ニュークリアス・オフィス・パークから、高架道路に沿って走る800mに及ぶ街路景観の改善を依頼されました。この計画の最も重要な部分である、高架道路の構造体の下の未使用のスペースに、MVRDVを招き、高架道路のネガティブな影響に対処しつつ、この地域の緑や物理的な快適さの不足に応えるコミュニティスペースを共同開発することになりました。
スタジオポッドはまず、交通と道路の外形を解決し、プログラムの定義とターゲットグループの特定を支援しました。これを発展させ、MVRDVは、空間を構成するすべての要素に使用される凝集性のあるビジュアル・アイデンティティとして、しなやかなブルーのストライプをデザインし、楽しくて全体的な都市空間体験を提供するOne Green Mileのコンセプトを作り上げました。
丘陵地に敷き詰められたランドスケープは、2次元の視覚的特徴を3次元の空間体験に変え、さまざまなプログラムに対応し、ダイナミックな物理的魅力を提供しています。素材やグラフィックの視覚的なアクセントカラーは、この施設のあらゆる側面を全体として認識できるようにします。空間は、ラウンジ、ジム、日陰の座席エリア、パフォーマンススペース、読書室など、様々な機能を持つ一連のパブリックルームに分けられています。植栽は空間全体に広がっています。緑を取り入れたデザイン- エントランスのアーチ、擁壁、プランター、そして空間に並ぶスクリーン-は、生物多様性を促進し、周辺空間の冷房や騒音も緩和します。
MVRDVのパートナーであるステファン・デ・コーニングは言います。
「いつの日か、都市を切り裂く騒音と不快感を伴う高速道路はなくなるかもしれませんが、現時点では残念ながら必要悪であり、ムンバイでは他の都市よりも多く見ることができます」
「One Green Mileは、高架道路が通過する場所に何かを還元することを期待するとしたらどうだろう、という問いかけをしています。高架道路は、暑い都市に日陰を提供し、高層ビルで開発することができない小さな土地を作ることができるのです。そこをパブリックスペースにするのは、それほどおかしなことではありません」
デザインは、歩行者と自転車のつながりを強化し、より快適でアクセスしやすいエリアとなるようデザインされています。舗装、自転車道、明るく大規模なゼブラ交差点がアクセスと安全性を促進します。また、途切れないモビリティネットワークとモビリティハブを組み込むことでアクセス性を向上させ、サイクリングを活性化させます。このエリアの照明コンセプトは、プログラム要素やアーバンファニチャーの特徴と連動して、認識できる場所をつくり、24時間体制で安全を確保します。
このプロジェクトは、高架道路の下を利用することで、高架道路自体の価値を高め、自動車を運ぶだけでなく、シェルターや居住空間として新たな目的を獲得するという、循環型経済のアプローチを例証しています。エンジニアリングは、モンスーンの水を貯留・ろ過し、One Green Mileに広がる植栽に水を与えます。日陰のある緑豊かな公共空間に焦点を当てた「One Green Mile」は、市内の他の場所でも簡単に繰り返すことができます。今回のプロジェクトでは、将来的にはムンバイのマハラシュミー競馬場からダラヴィ・マングローブ地区までの総延長11.22kmのうち、3kmまで公共空間の活性化を拡大することが計画されています。
以下の写真はクリックで拡大します





















以下、建築家によるテキストです。
Making infrastructure do more: MVRDV completes One Green Mile in Mumbai, inserting a community space beneath a flyover
MVRDV, working alongside co-architects StudioPOD, has completed construction of One Green Mile, transforming a series of neglected spaces below Mumbai’s Senapati Bapat Marg flyover. Turning an overbearing element of concrete infrastructure into a public space for the entire local community, the design adds much-needed amenities and greenery, improves mobility, and creates a strong visual identity for the area. On a broader scale, the design offers a repeatable approach to sustainable urban development that asserts a new benchmark for underused public spaces in the intense Indian metropolis.
The Senapati Bapat Marg flyover is part of a series of major roads that extend for over 11 kilometres through the heart of Mumbai, generating significant noise pollution and creating a barrier between neighbouring areas that limits options for mobility. In connection with an office development in the area, local architecture firm StudioPOD was tasked by Nucleus Office Parks to improve an 800-metre stretch of streetscape running alongside the flyover. For the most transformative part of this scheme, in an unused space beneath the flyover structure itself, they invited MVRDV to collaborate on a community space that would address the flyover’s negative impact while responding to the area’s lack of greenery and physical amenities.
StudioPOD initially solved the traffic and street profiles and helped to define the programme and identify the target groups. Expanding upon this, MVRDV designed sinuous blue stripes to create a cohesive visual identity used across all elements of the space, creating a concept for One Green Mile that offers a delightful and holistic urban spatial experience.
A hilly paved landscape transforms the 2-dimensional visual features into a 3D spatial experience, accommodating a whole range of different programmes and providing a dynamic physical attraction. Visual accent colours in materials and graphics make all aspects of the intervention recognizable as a whole. The space is divided into a series of public “rooms” with diverse functions: lounge, gym, shaded seating area, performance space, and reading room. Planting extends throughout the space. Greenery in the design – featured on a series of screens lining the space, an archway at the entrance, and in retaining walls and planters – promotes biodiversity, while cooling the surrounding spaces and dampening noise pollution.
“Perhaps one day we will see the end of noisy, unpleasant highways carving up our cities, but for now they are still unfortunately a necessary evil – one you can see in Mumbai more than most cities”, says MVRDV partner Stefan de Koning. “One Green Mile asks the question: what if we expected highways to give something back to the places they cut through? A flyover can provide some shade in a hot city, and creates a small area of land that can’t be developed with tall buildings. It’s not such a crazy idea to make that into a public space.”
The design enhances connections for pedestrians and cyclists to make the area more comfortable and accessible. Paving, bicycle paths, and bright, large-scale zebra crossings promote access and safety. It improves accessibility with the incorporation of an uninterrupted mobility network and mobility hub to stimulate cycling. The area’s lighting concept works alongside programmatic elements and urban furniture features to make a recognisable place, and ensure safety around the clock.
The project exemplifies a circular economy approach; by utilizing the space underneath, the flyover itself increases in value; in addition to transporting cars, it acquires a new purpose as a sheltered, occupied public space. Engineering features store and filter monsoon water to irrigate One Green Mile’s extensive network of plants. With its focus on shaded and inclusive green public spaces, One Green Mile can easily be repeated elsewhere in the city. For the current project, a planned future extension will expand the revitalisation of public space to 3 kilometres of the flyover’s 11.22-kilometre total stretch, which extends from Mumbai’s Mahalaxmi racecourse to the Dharavi Mangrove Region.
■建築概要
Project Name: One Green Mile
Location: Mumbai, India
Year: 2022
Client: Nucleus Office Park
Size and Programme: Public space
───
Credits
Architect: MVRDV
Founding Partner in charge: Jacob van Rijs
Partner: Stefan de Koning Design Team: Ronald Hoogeveen, Valentina Chiappa Nuñez, Jose Manuel Garcia Garcia, Prajakta Gawde
Strategy and Development: Sruti Thakrar
Copyright: MVRDV Winy Maas, Jacob van Rijs, Nathalie de Vries
───
Partners: Co-architect: StudioPOD
Photographs: ©Suleiman Merchant

















