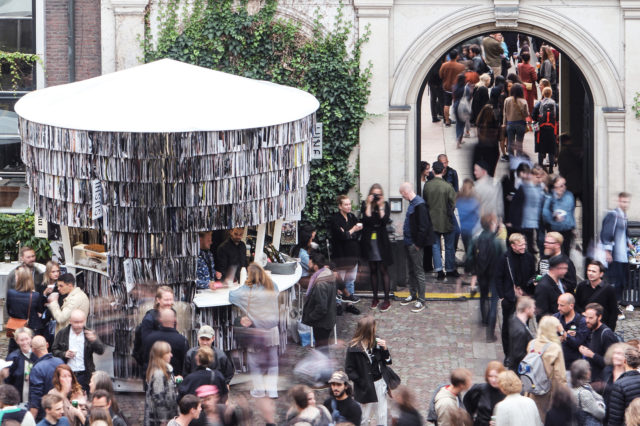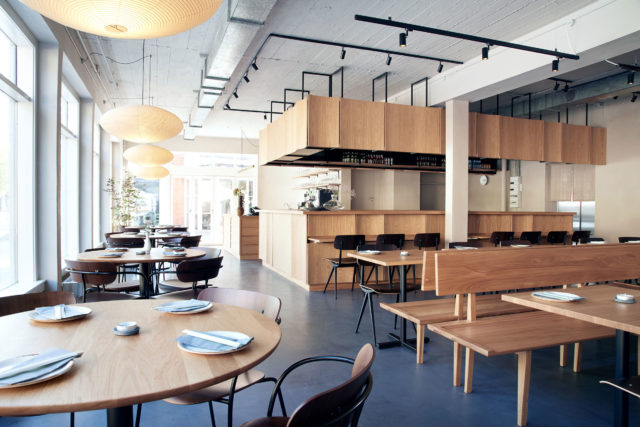
SHARE BIGによる、デンマーク・オーフスの集合住宅「Sneglehusene」。開発された新地区に計画。モジュラーハウジングのコンセプトで構想され、コミュニティの中心となる池の周囲に6棟の建物が緩やかにカーブする構成を考案。雨水を池に集め再利用する仕組みも導入




BIGが設計した、デンマーク・オーフスの集合住宅「Sneglehusene」です。
開発された新地区に計画されました。建築家は、モジュラーハウジングのコンセプトで構想され、コミュニティの中心となる池の周りに6棟の建物が緩やかにカーブする建築を考案しました。また、雨水を池に集め再利用する仕組みも導入されています。
こちらはリリーステキストの翻訳
オーフス郊外に完成したBIGの「Sneglehusene」は、その卓越した建築品質と建築環境への貢献が認められ、オーフス市から最高の栄誉を授与されました。このプロジェクトは、ナイ地区に93戸の新しい住宅をもたらし、控えめな材料でモジュラー構造を動員し、自然や都市生活に密接に関連した広々とした居住空間を作り出しています。
Sneglehuseneは、デンマーク第2の都市オーフスの北に開発された新しい地区、ナイの野心的なマスタープランにBIGが貢献したものです。この住宅プロジェクトは、オーフスを拠点とするデベロッパーTaekker Groupが2018年に開始し、新しい住宅プロジェクトの設計と建設についてBIGと施工者のCjグループに依頼したものです。
Sneglehuseneは、BIGとCjグループの2度目のコラボレーションです。デンマーク・コペンハーゲンの手頃な価格の「Dortheavej Residences」の成功に続き、チームはモジュラーハウジングのコンセプトをさらに進化させ、ナイ地区のために洗練されたデザインを実現する貴重な機会を得ました。同様に多孔質な壁として構想されました。池を中心に6棟の建物が緩やかにカーブし、緑の遊歩道が整備されています。1階から4階建ての建物は、50~150㎡の広さで、スタジオ、マルチベッドルーム、タウンハウスの3つのタイプに分かれています。
BIGのパートナーであるフィン・ノークヤールは、言います。
「建築家として、家を建てる事は通常一回性のものです。Sneglehuseneでは、以前のプロジェクトから住宅コンセプトを進化させる機会を得ると同時に、建物自体のアイデンティティを開発することもできました。モジュラーコンセプトを採用したことで、複雑な施工でありながら、シンプルさを保つことを可能にし、あらゆる経験によってコンセプトを改善することを許されました。建物が生命に満ちた家になったことを嬉しく思うとともに、ナイ地区のビジョンの実現に貢献できたことを大変誇りに思います」
Sneglehuseneは、2種類のモジュールを積み重ねたもので、これを繰り返すことで特徴的なチェッカー模様が生まれます。長い木の板が四方を覆い、モジュールを際立たせ、交互に配置することでパターンを強調しています。
それぞれ天井高2.5mと3.5mの2種類の住宅モジュールを積み重ねることで、ゆったりとした室内空間と床から天井までの窓、そして各戸に屋外テラスを設けています。
Sneglehuseneのシンプルな外観は、内部にも受け継がれています。すべての住戸は、タイプや面積に関係なく、建物の両側から太陽と自然光を享受できるように配置されています。間仕切り壁をすべて取り払い、各住宅にフレキシビリティを与え、床材に換気と暖房を組み込み、壁は滑らかなままにしています。
建材や仕上げは、内外ともに木とコンクリートで統一し、シンプルにまとめました。
BIG Landscapeは、Sneglehuseneの周辺の景観をデザインしました。建物と建物の間にある緑の小道やミーティングポイントは、隣人同士のおしゃべりや遊びのための快適な空間を提供しています。Sneglehuseneの中心には人工池があり、コミュニティの中心であり隠れ家となっています。
この池は、敷地内の用水路から流れ込む雨水を管理しています。さらに、この池は、地元の水道局であるオーフス・ヴァンドが開発・監修したセカンダ・ウォーターのシステムにも接続されています。このシステムは、ナイ地区全体から集められた水を再利用し、浄化して全家庭に導き、トイレの洗浄や衣類のすすぎなどに使用しています。
以下の写真はクリックで拡大します
































以下、リリーステキストです。
BIG’s recently completed ‘Sneglehusene’ just outside of Aarhus have received the City’s highest honor for its exceptional architectural quality and contribution to the built environment. The project brings 93 new homes to the neighborhood of Nye, mobilizing modular construction with modest materials and creating generous living spaces in close connection to nature and city life.
The ‘Sneglehusene’ are BIG’s contribution to the ambitious master plan of Nye, a new neighborhood developed north of Denmark’s second largest city, Aarhus. The residential project was initiated by Aarhus-based developer Taekker Group in 2018, who retained BIG and contractor Cj Group on the design and construction of the new housing project.
The ‘Sneglehusene’ are BIG and Cj Group’s second collaboration. Following the success of the affordable ‘Dortheavej Residences’ in Copenhagen, Denmark, the team was granted a rare opportunity to further adapt and evolve the modular housing concept into an increasingly refined design for the neighborhood of Nye. Similarly conceived as a porous wall, a total of six buildings gently curve around a pond and a green boardwalk at the heart of the development. The one- to four-storey buildings range in size from
50-150㎡ offering three distinct housing types – studios, multi bedroom apartments and townhouses.
“As an architect, one typically only gets to build a house once. With the ‘Sneglehusene’, we were given the opportunity to evolve our housing concept from an earlier project, while also developing the buildings’own identity. Our modular concept has made it possible for us to maintain simplicity in the execution despite the construction’s complexity, and we have been allowed to improve the concept with all our experiences. It is a joy to see how the buildings have become homes filled with life, and we’re very proud to have contributed to the realization of the vision for the Nye neighborhood”, Partner, BIG, Finn Noerkjaer.
The ‘Sneglehusene’ consist of two kinds of stacked modules, which are repeated to create the characteristic checkerd pattern. Long wooden planks cover facede on all sides, highlighting the modules and alternating to accentuate the pattern.
The two types of housing modules with 2,5- and 3,5-meter ceilings, respectively, are stacked to create generous indoor spaces, floor-to-ceiling windows and an outdoor terrace in each home.
The simple exterior of the ‘Sneglehusene’ continues inside. Every residence, regardless of typology and square footage, is positioned to enjoy sun and natural daylight from both sides of the building. All partition walls are removed to grant each home flexibility, and ventilation as well as heating is built in the flooring, leaving the walls smooth and intact.
The building materials and finishes are all kept very simple with wood and concrete in light colors dominating inside and out.
BIG Landscape has designed the landscape around’Sneglehusene’. Green paths and meeting points between and alongside the buildings offer comfortable pockets for small talk and play among neighbors. The heart of the’Sneglehusene’is marked by an artificial pond, defining a center and retreat for the community.
The pond manages rainwater runoff, which flows to it from canals integrated in the site. Furthermore, the pond is connected to a system for secunda water, developed and supervised by the local water plant, Aarhus \/and. The system reuses water, collected from the entire Nye neighborhood, cleans it and leads it back to all homes to be used for toilet flushes, rinsing clothes, etc.
■建築概要
Name: NYE / SNEGLEHUSENE
Code: NYE
Date: 28/09/2022
Program: Housing
Status: Completed
Size in m2: 9.500
Project type: Competition
Client: Taekker Group
Collaborators: Mads Gjesing, Cj Group, Spangenberg & Madsen, COWI
Location Text: Nye, Aarhus
───
Partners-in-Charge: Bjarke Ingels, Finn Nørkjær, David Zahle
Project Manager: Joos Jerne
Design Lead: Nanna Gyldholm Møller, Høgni Laksafoss
BIG Landscape: Alexa Haraga, Anders Fønss, Camille Inès Sophie Breuil, Giulia Genovese, Lasse Ryberg Hansen, Ulla Hornsyld
BIG Engineering: Andrea Hektor, Andreas Bak, Andrew Robert Coward, Bjarke Koch-Ørvad, Cecilie Søs Brandt-Olsen, Duncan Horswill, Ewa Zapiec, Ivaylo Ignatov, Jesper Kanstrup Petersen, Jonathan Otis Navntoft Russell, Kaoan Hengles De Lima, Kristoffer Negendahl, Mikki Seidenschnur, Peter Andres Ehvert, Timo Harboe Nielsen, Tristan Robert Harvey
Team: Norbert Nadudvari, Wiktor Kacprzak, Axelle Bosman, Liliane Wenner, Christine Mulvad, Joanna Jakubowska, Johanna Schneider, Richard Garth Howis, Xinying Zhang, Mikkel M. R. Stubgaard, Katarina Mácková, Sean Edmund Deering, Søren Aagaard, Pawel Bussold, Mantas Povilaika, Espen Vik, Lucian Tofan, Jesper Bo Jensen






















