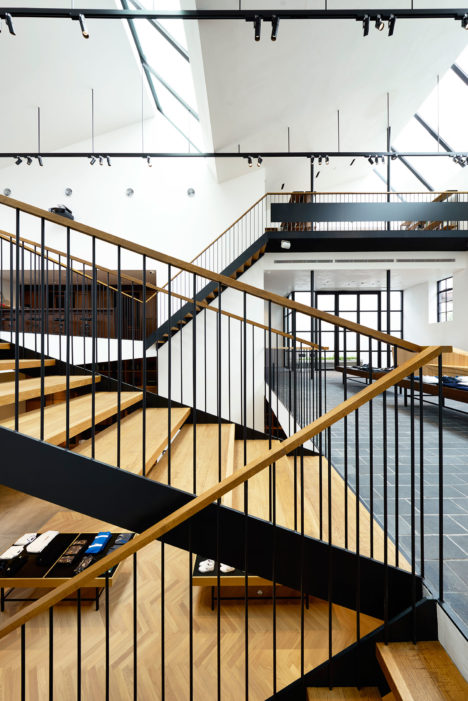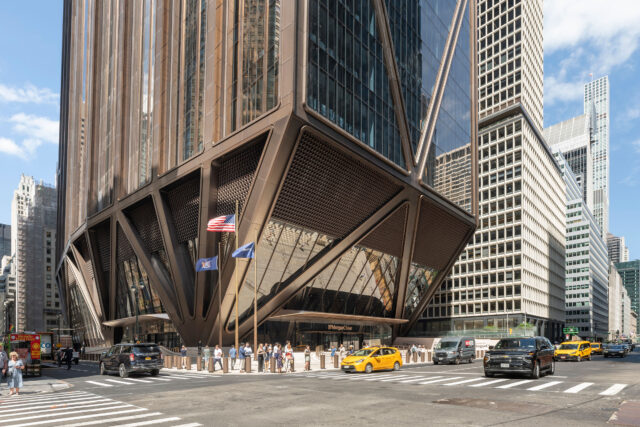
SHARE BIGによる、エクアドル・キトの高層ビル「IQON」。首都に建つ住宅・商業・事務所等を内包する建築。隣接する公園を延長した、“垂直方向”のコミュニティを志向。“生物多様性”等の地域の象徴的な特質を取り込む設計を実践




BIGが設計した、エクアドル・キトの高層ビル「IQON」です。
首都に建つ住宅・商業・事務所等を内包する建築です。建築家は、隣接する公園を延長した、“垂直方向”のコミュニティを志向しました。また、“生物多様性”等の地域の象徴的な特質を取り込む設計が実践されました。
こちらは、リリーステキストの翻訳
4年の歳月をかけて完成したIQONは、高さ130mを誇り、世界有数の標高を誇るエクアドルの首都キトで最も高いビルとなる
伝統的に低層ビルが密集していたキトは、10年以上前に都心部の空港が移転したことで、スカイラインが見直されました。スカイラインを上に伸ばすことができるようになったため、ウリベ・シュワルツコフは2017年にBIGに依頼し、215戸の住宅、商業ユニット、オフィススペース、各種アメニティを含む39万平方フィート(約36万㎡)の複合型住宅を設計したのです。IQONに加え、BIGとウリベ・シュワルツコフが手がけるEPIQレジデンスも近くにあり、2023年に建設終了予定です。
ウリベ・シュワルツコフの共同設立者であるトミー・シュワルツコフは、こう述べています。
「IQON(BIG)とQORNER(Safdie Architects)は、キトが建築、デザイン、イノベーションの要となるような変化を続けていることを象徴しています。この新しいビルは、キトのスカイラインに貢献するだけでなく、世界で最もエキサイティングで国際的に有名な建築家とのパートナーシップを祝うものです。最初の居住者が入居し、企業がビル内のスペースを確保し始めるにつれ、それぞれのビルが息を吹き返し、街の構造の一部となることを楽しみにしています」
IQONは、垂直方向のコミュニティとして設計されており、隣接するラ・カロリーナ公園の延長として、ビルのファサードまで続いています。この建物の特徴は、著しいカーブを描くコーナー部分です。建物の外周にはテラスが続き、公園や街並み、ピチンチャ火山を見渡すことができます。
IQONの建築的アイデンティティは、「削ぎ落とされた」ファサードによって定義されます。むき出しのコンクリートは、同時に建物の構造体としても機能します。個々の「ピクセル」は32階まで積み上げられ、回転させることで最高の眺望を提供すると同時に、アパートメントにはテラスを設けています。エクアドルの温暖な気候と生態系を生かし、可能な限り緑を取り入れ、自生する樹木や植物に敬意を表しています。また、エクアドルは、1㎡あたりの植物種が世界で最も多い国です。
BIGの創設者兼クリエイティブディレクターのビャルケ・インゲルスは述べています。
「私たちは、キトの象徴的な特質をすべて取り入れることを試みました。それは、地球上で最も生物多様性に富んだ場所のひとつであり、人と植物の両方にとって最適な四季のある、赤道直下の都市で暮らす楽しさなどです。その経験を垂直の次元で表現することを試みました。IQONは、個人住宅を丸ごと縦に並べたコミュニティです。そして、ラ・カロリーナ公園の延長線上に位置し、屋上まで登ることができます。」
1階のプラザには、広々とした公共スペース、店舗、パブリックアートが配置されています。この中央のプラザは、公園と周辺地域をつなぐ新しい東西の小道として機能します。ロビーに足を踏み入れると、生々しい外観から一転して、洗練された美しさを感じさせる素材が目に飛び込んできます。大理石の石畳が特注の造作家具であるレセプションデスクを引き立て、コンクリートのタッチポイントがファサードを彷彿とさせます。天井のタイルや郵便受け、エレベーターロビー(黒く塗られた鉄のポータルを抜けた先にあるエリア)に至るまで、深いエメラルドグリーンの色調を使用しています。
キトのバイオフィリアは、建築と一体化した彫刻的なプランターによって、下のパブリックスペースから各住宅のプライベートな領域へと運ばれています。プランターは、アパートメントの中でユニークなコンクリート彫刻となります。そして、アパートのテラスに木の根のスペースを作ります。また、建物のファサードをキトの緑豊かな生物多様性の賛美に変えました。
また、この建物は都市型ツリーファームとしても機能しています。テラスに植えられた植物がプランターからはみ出したら、街中の公園に植え替えることができるのです。このように、公園から建物へ、そしてまた公園へと、建物は緑のサイクルの一部となるのです。
BIGのパートナーであるトーマス・クリストファーセンは、こう言います。
「各フロアの住戸は、北面と南面の両方にテラスを設けた『スルーユニット』を採用しています。都市全体を見渡せるだけでなく、通風や開放感にも配慮しているのです」
ビル最上階にはラッププールとテラスが組み込まれ、居住者は街を見渡しながらくつろぐことができます。さらに、ジムやスカッシュコート、スパ、ボーリング場、エンターテインメントルーム、ビジネスセンターなどの設備も整っています。IQONは、キトで初めてGBCI(Green Business Certification Inc.)とIFC(International Finance Corporation)からEDGEの予備認証を取得した複合ビルです。
以下の写真はクリックで拡大します























以下、リリーステキストです。
After four years of construction, IQON rises 130 m making it the tallest building in the Ecuadorian capital of Quito – a city with one of the highest elevations in the world.
Traditionally a city of dense low-rise buildings, the skyline of Quito was re-imagined following the relocation of the city-center airport over a decade ago. With the skyline able to grow upwards, Uribe Schwarzkopf hired BIG in 2017 to design a 390,000 sq ft mixed-use residential building, including 215 residences, commercial units, office spaces, and a variety of amenities. In addition to IQON, BIG and Uribe Schwarzkopf’s EPIQ Residences, located nearby, is slated to finish construction in 2023.
“IQON (by BIG) and QORNER (by Safdie Architects) represent the ongoing transformation of Quito into a cornerstone of architecture, design and innovation. Not only do the new buildings contribute to the skyline of the city, but celebrate our partnerships with the most exciting, internationally renowned architects in the world. As the first residents move in and businesses begin to take space in the building, we are looking forward to seeing each building come to life and become part of the fabric of the city,” says Tommy Schwarzkopf, Co-Founder, Uribe Schwarzkopf.
IQON is designed as a vertical community, and an extension of the neighboring La Carolina Park, which continues up onto the building facade. The building features a notable curved corner, wrapped by terraces that continue around the building’s perimeter with views of the park, city and over the Pichincha volcano.
IQON’s architectural identity is defined by its ‘stripped back’ facade; the raw, exposed concrete simultaneously functions as the building’s structure. Individual ‘pixels’ are stacked 32 floors high and rotated to provide the best possible views while simultaneously creating terraces for the apartments. Celebrating native trees and plants, the building integrates greenery wherever possible to take advantage of with Ecuador’s temperate climate and ecology – the country with the most plant species per square meter in the world.
“We’ve tried to take all the iconic qualities of Quito – such as the enjoyment of living in one of the most biodiverse places on the planet, in a city on the equator where the seasons are perfect for both human and plant life – and bring that experience into the vertical dimension. IQON is an entire vertical community of individual homes; an extension of La Carolina Park that now climbs all the way up to the rooftop,” says Bjarke Ingels, Founder and Creative Director, BIG-Bjarke Ingels Group.
The ground floor plaza includes generous public spaces, retail units, and public art. This central plaza functions as a new east-west pathway, connecting the park to the rest of the neighborhood. Upon entering the lobby, the material palette transitions from the raw, pared-back exterior to a more refined aesthetic; marble stone pavers complement the custom millwork reception desk, and concrete touchpoints nod to the facade. Deep emerald-green tones are utilized on the ceiling tiles, mailboxes, and through to the elevator lobby – an area located beyond a blackened-steel portal.
Quito’s biophilia is carried from the public spaces below into the private domain of each home via the sculptural planters that are integrated into the architecture of the building. The planters become a unique concrete sculpture inside the apartments – creating space for the root zone of the tree for the apartment terrace above – while transforming the facade of the building into a celebration of Quito’s verdant biodiversity.
The building also acts as an urban tree farm: once the vegetation planted on the terraces outgrows its planter, it can be replanted in parks all over the city. In this way, the building becomes part of a green cycle – from park to building, and back to park.
“Each apartment floor features through-units – apartments that have terraces on both the north and south facades – which not only allows for views across the entire city, but also offers the opportunity for cross ventilation and a sense of openness,” says Thomas Christoffersen, Partner, BIG.
An integrated lap pool and terraces at the top of the building offer residents a place to relax while overlooking the city. Additional building amenities include a gym and squash court; a spa; a bowling alley; entertainment rooms; and a business center. IQON is the first mixed-use building in Quito to have a preliminary EDGE certification, granted by GBCI (Green Business Certification Inc.); and IFC (International Finance Corporation).
■建築概要
Name: IQON
Size: 54,000m2 / 390,000sqft
Location: Quito, Ecuador
Client: Uribe Schwarzkopf
Partner in Charge: Bjarke Ingels, Thomas Christoffersen
Project Designer: Lorenz Krisai
Project Architect: Lucia Sanchez Ramirez, Stephanie Choi
Team: Amir Mikhaeil, Andrea Di Pompeo, Angel Barreno Gutierrez, Benjamin Caldwell, Benjamin Novacinski, Chi Yin Kwok, Chengjie Li, Claire Djang, Clara Sanfeliu, Deborah Campbell, Douglass Alligood, Francesca Portesine, Jason Wu, Jan Leenknegt, Josiah Poland, Juan David Ramirez, Ma Ning, Magdalena Narkiewicz, Margaret Tyrpa, Maria Sole Bravo, Peter Sepassi, Rune Wriedt, Sebastian Grogaard, Sijia Zhou, Stephanie Choi, Stephanie Mauer, Terrence Chew, Tracy Sodder, Ying Yi Cai, Ziad Shehab
Collaborators: Rene Lagos Engineers and Fernando Romo (local structural engineers), CCP Wind Tunnel (Wind Consultant), Geo Estudios (Civil Consultant), Trialmech (Mechanical Consultant), Incoayam (Plumbing Consultant), Consel (Electrical Consultant), Estrusa (Consultant).













