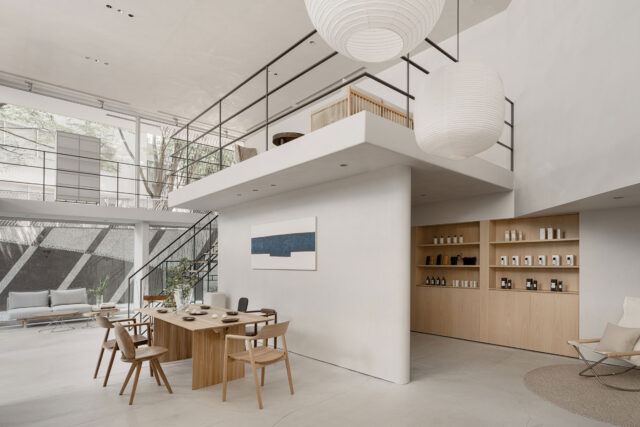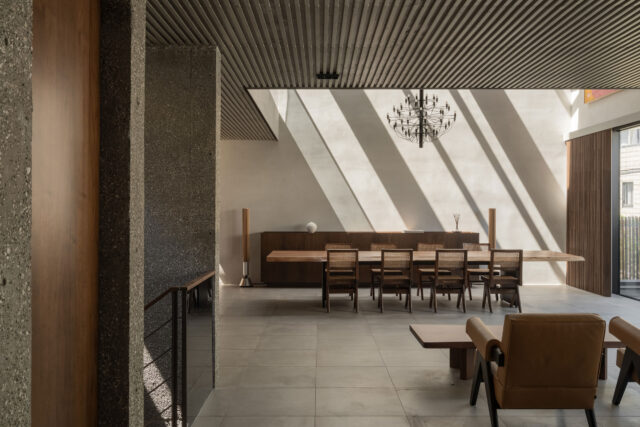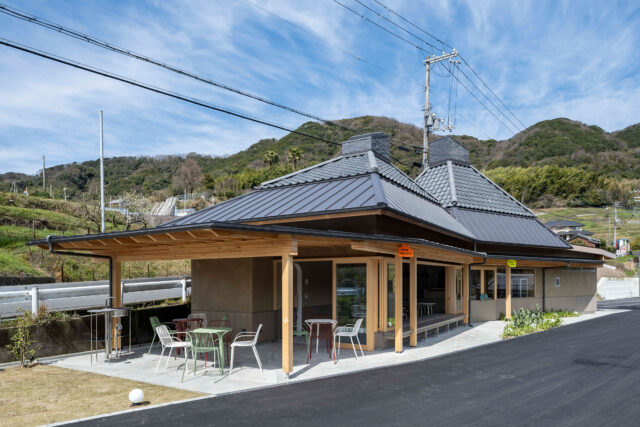
SHARE 杤尾直也 / to-rippleによる、兵庫・三方郡の「湧泉の宿 ゆあむ『客室 かわみ』」。コロナ禍での宴会場の需要低下を受けて複数の客室へ改修。既存の“天井高”と“環境”を活かし、外に向けて床レベルを上げ景色を意識させる構成等を考案。オリジナル家具は“和の寛ぎと洋の快適性”の両立も意図



杤尾直也 / to-rippleが設計した、兵庫・三方郡の「湧泉の宿 ゆあむ『客室 かわみ』」です。
コロナ禍での宴会場の需要低下を受けて複数の客室へ改修する計画です。デザイナーは、既存の“天井高”と“環境”を活かし、外に向けて床レベルを上げ景色を意識させる構成等を考案しました。また、オリジナル家具は“和の寛ぎと洋の快適性”の両立も意図されました。施設の公式サイトはこちら。
日本の景気の減衰とともに地方の宴会場の需要は年々減少していたなか、2019年からのCOVID-19が流行し、宴会需要はほぼなくなった。そこで、オーナーは宴会場を客室としてリノベーションできないかと考えた。
宴会場であったことから天井は高く、低層階にあるため眼下には春来川を臨む。それらの条件を生かし、景色を楽しみながら快適に過ごせるプランニングを考えた。
既存躯体の1.5スパン(6.3mx9.9m)を使ったお部屋。圧倒的な開放感を実現するため、1スパンで取れる全てを窓にし、床のレベルを外に向かって高くする(小上がりの設置)ことで視線を自然と上に向け、空を眺められるよう誘導。小上がりからは春来川を見下ろす視線になり新たな感覚を得られる。高低差を生かし、開放性と河床感を演出した。
客室:かわみ スタイリッシュ(room A)
以下の写真はクリックで拡大します






客室:かわみ プレミアム(room B)
以下の写真はクリックで拡大します







客室:かわみ スイート(room C)
以下の写真はクリックで拡大します













以下、デザイナーによるテキストです。
日本の景気の減衰とともに地方の宴会場の需要は年々減少していたなか、2019年からのCOVID-19が流行し、宴会需要はほぼなくなった。そこで、オーナーは宴会場を客室としてリノベーションできないかと考えた。
客室
宴会場であったことから天井は高く、低層階にあるため眼下には春来川を臨む。それらの条件を生かし、景色を楽しみながら快適に過ごせるプランニングを考えた。
スタイリッシュ -景色を取り込む-
既存躯体の1スパン(4.2mx9.9m)を使ったお部屋。外部と一体化した脚質とするべく、エントランスから窓、外へ向かう真っ直ぐな廊下を通し、タイルを敷き、水まわりへと連続させた。上部のひさしの下にベッドと小上がりを置き、縁側でたたずんでいる感覚を得られるよう設えた。
バスルームは壁面をガラス張りとすることで入り口から開口部への抜け感を強調。また、窓側に砂利を敷くことで外部らしさを演出し、外部の景観と相まって内外の境界があいまいとなるような設えとしている。
プレミアム -景色を楽しむ-
既存躯体の1.5スパン(6.3mx9.9m)を使ったお部屋。圧倒的な開放感を実現するため、1スパンで取れる全てを窓にし、床のレベルを外に向かって高くする(小上がりの設置)ことで視線を自然と上に向け、空を眺められるよう誘導。小上がりからは春来川を見下ろす視線になり新たな感覚を得られる。高低差を生かし、開放性と河床感を演出した。
家具はソファと小上がりを同じ高さにすることで、和の寛ぎと洋の快適性を両立した。寝室は奥に配し3本引き戸を閉めると個室になるようにした。
源泉を引き込み、解放できる窓を設置し、外気を感じられる浴室を実現した。
スイート -景色と一体化する-
既存躯体の1スパン+α(4.2mx14.5m)を使ったお部屋。浴室を窓際に配し、スパン全てを浴槽とすることで、高い天井と水面の写り込みでさらに広がりを持つように考えた。窓を開け放つと景色と一体化できる部屋となった。室内はシンメトリーにこだわり、シンプルな美しさが際立つことを目指した。
***
かわみ:隣を流れる春来川を臨む、川床のような場所として「かわみ」。 また「川+水」でどちらも水をイメージさせることで浴室に特徴があることを暗に意味するように名付けました。
ゆあむ:9年前のリブランディングの際にこの地域の豊岡杞柳細工(杞柳を編み込んだかご細工)をモチーフとしており、そこからの「編む」と有名な湯治場であったこの地域の「湯浴み」を掛け合わせ「ゆあむ」と名付けました。
■建築概要
所在地:兵庫県三方郡新温泉町
施主:アイアンドエフビルディング
設計者:杤尾直也(to-ripple inc.)
家具デザイン:杤尾直也(to-ripple inc.)
施工:ヤマト
延床面積:5106.27㎡(改修部1044㎡)
客室数:34室(改修部5室)
オープン日:2023年2月15日
撮影:見学友宙
| 種別 | 使用箇所 | 商品名(メーカー名) |
|---|---|---|
| 内装・床 | 客室床 | t12複合フローリング:ハードメープル(オネスト&パートナーズ) |
| 内装・壁 | 客室壁 | 不燃突板パネル:ハードメープル(オネスト&パートナーズ) |
| 内装・天井 | 客室天井 | 不燃突板パネル:ウォールナット(オネスト&パートナーズ) |
| 内装・家具 | 什器 | オリジナルデザイン(seventh-code) |
※企業様による建材情報についてのご意見や「PR」のご相談はこちらから
※この情報は弊サイトや設計者が建材の性能等を保証するものではありません
Demand for banquet halls in rural areas was declining year by year as the Japanese economy slowed down, but with the outbreak of COVID-19 in 2019, demand for banquets has almost disappeared. Therefore, the owner thought that it would be possible to renovate the banquet hall into a guest room A project to renovate the banquet hall of a hotel into a guest room and the guest room into a restaurant.
Guest room
Because it was a banquet hall, the ceiling is high, and because it is on the lower floors, you can see the Haruki River below. Taking advantage of these conditions, we came up with a plan where you can spend a comfortable time while enjoying the scenery.
Stylish – take in the scenery-
A room using one span (4.2mx9.9m) of the existing frame. In order to create a structure that integrates with the outside, we laid out tiles from the entrance to the window, followed by a straight corridor leading to the outside, and connected it to the water area. A bed and a small raised floor are placed under the eaves at the top so that you can feel as if you are standing on the porch.
The bathroom walls are made of glass to emphasize the sense of openness from the entrance to the opening. In addition, by laying gravel on the window side, it creates a feeling of being outside, and combined with the outside scenery, the boundary between inside and outside becomes ambiguous.
Premium -cut out the scenery-
A room that uses 1.5 spans (6.3mx9.9m) of the existing frame. In order to realize an overwhelming sense of openness, windows are used in all areas that can be taken in one span, and the floor level is raised outward (installation of a small rise) so that the line of sight can naturally be directed upward and the sky can be seen. induction. From the small rise, you can look down on the Haruki River and get a new sensation. Taking advantage of the difference in elevation, we produced an openness and a feeling of the riverbed.
By making the sofa and the raised floor the same height, we have achieved both Japanese relaxation and Western comfort.
The bedroom is placed in the back, and when the three sliding doors are closed, it becomes a private room. We installed a window that draws in the source and opens it, realizing a bathroom where you can feel the outside air.
Suite -Integrate with the scenery-
A room using 1 span + α (4.2mx14.5m) of the existing frame. By arranging the bathroom by the window and using the entire span as a bathtub, we thought that the high ceiling and the reflection of the water surface would make it feel more spacious. The room became one with the scenery when the window was opened. The interior is designed to be symmetrical, with the aim of highlighting its simple beauty.
KAWAMI: “KAWAMI” is a riverbed-like place overlooking the Haruki River that flows right next to it. In addition, the name “river + water” implies that the bathroom has its own characteristics by imagining water.
Yuamu: When we rebranded the hotel nine years ago, we used the Toyooka kiryu-zaiku (woven willow baskets) of the area as a motif, and we combined the word “weave” from this with “yuyamu” (bathing) in this area, which was a famous spa resort.
Yusen no yado YUAMU
Location: Shinsen-cho, Mikata-gun, Hyogo, JAPAN
Owner: I&F CORPORATION
Interior design: Naoya TOCHIO (to-ripple inc.)
Fixture design: Naoya TOCHIO (to-ripple inc.)
Construction: YAMATO inc.
Gross floor area: 5106.27㎡ (Renovated area 1044㎡)
Number of rooms: 34 (Renovated rooms 5)
Opening date: February 15, 2023
Photographer: Tomooki Kengaku























