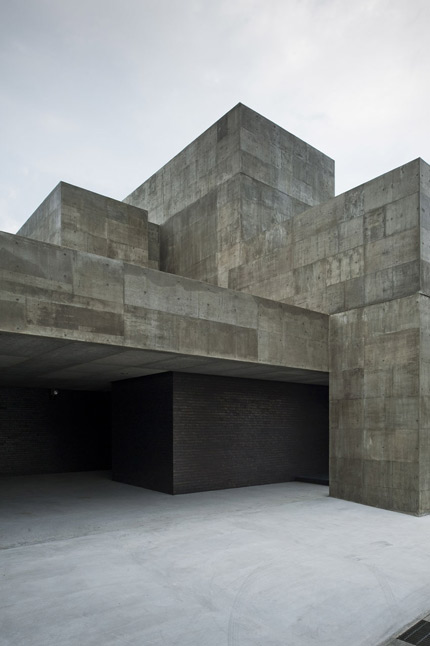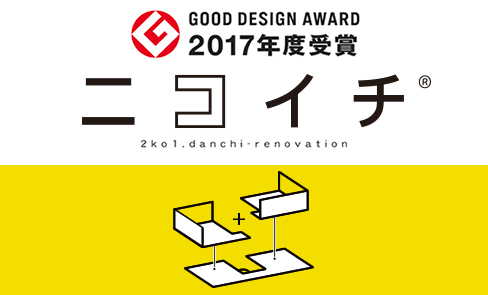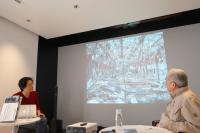
SHARE 松島潤平建築設計事務所による、東京の一棟全体リノベーションが為されたマンションのモデルルーム「Nock/Mock」


松島潤平建築設計事務所が設計した、東京の一棟全体リノベーションが為されたマンションのモデルルーム「Nock/Mock」です。
室中央にL字の耐力壁が置かれた壁式構造の建物で、
玄関ドアを開けるとまず突き当たりの耐力壁が見えるというつくりであった。
このため部屋の印象は暗く、余儀なく広い一室空間も取れないプランとなる。そこで3Dモデルで検証を行い、窓と対面する壁に1.69°の角度で鏡を貼り、
斜向かいの耐力壁にも4.87°の角度で鏡を貼ることによって
合わせ鏡の効果で窓外の風景と自然光が玄関ドアまで届くようにした。
虚像ではあるが閉塞感は劇的に解消され、強固な部屋の輪郭がほどけた感覚を与える。
以下の写真はクリックで拡大します















以下、建築家によるテキストです。
Nock/Mock
一棟全体リノベーションが為されたマンションのモデルルームデザイン。
室中央にL字の耐力壁が置かれた壁式構造の建物で、
玄関ドアを開けるとまず突き当たりの耐力壁が見えるというつくりであった。
このため部屋の印象は暗く、余儀なく広い一室空間も取れないプランとなる。
そこで3Dモデルで検証を行い、窓と対面する壁に1.69°の角度で鏡を貼り、
斜向かいの耐力壁にも4.87°の角度で鏡を貼ることによって
合わせ鏡の効果で窓外の風景と自然光が玄関ドアまで届くようにした。
虚像ではあるが閉塞感は劇的に解消され、強固な部屋の輪郭がほどけた感覚を与える。
窓際にはウォーク・スルー・クローゼット(W.T.C.)を設け、
L字の耐力壁のまわりを回遊するプランとした。
クローゼットの扉を開けば、リビングと寝室を個室化することができる。
斜めに屈折する鏡像を強調するように床材はヘリンボーン・フローリング、
壁にも矢筈模様のタイルを用いており、部屋をめぐる回遊性も助長する効果を与えている。
生活するうえでネガティヴな存在であったものを、
テクスチャーの力によって生活を日々楽しむための存在として転生させることを目指した。
Interior design of a show home in whole renovated apartment.
The building is a wall-type structure with an L-shaped bearing wall placed in the center of the main room; thus when the entrance door is opened, the bearing wall at the end of hall comes into eyes firstly. Accordingly, the impression of the space is darkish, and we forced to adopt the plan that shredding main room.
Therefore, by verifying the 3D model, we fitted a mirror on the wall at the opposite side of the window at an angle of 1.69°, moreover also fitted a mirror on the diagonally opposite bearing wall at an angle of 4.87°; Thus a natural light of outside is able to reach to the entrance by coupled mirror effect. Although it is a virtual image, cooped-up feeling is eliminated dramatically, and it gives a sense of raveling the strong room outline.
In addition, we set a walk-through closet (W.T.C.) beside the window, and installed a circulation plan that can go through around the L-shaped bearing wall. By opening the closet door, the living room and the bedroom can be converted into an individual room.
In order to emphasize the mirror image that is bent in an oblique direction, the floor has been mapped by a herringbone-flooring and the wall has been mapped by a tile with a nock pattern. These patterns also have the effect of promoting the circulating flow.
We aimed to reincarnate what was a negative existence in living as an existence for enjoying daily life by the power of texture.
■建築概要
所在地:東京都
主要用途:住居
工事種別:改修
施工面積:63.17㎡
設計監理:松島潤平建築設計事務所 (担当:松島潤平 / 立石遼太郎 / 福田俊)
プロデュース:リビタ
内装工事:リムズ
設計期間:2018.05. – 2018.08.
施工期間:2018.08. – 2018.10.
Location : Tokyo
Principal use : Residence
Category : Renovation
Construction area : 63.17 sq.m
Design and Supervision : JP architects (Matsushima-JP / Ryotaro Tateishi / Suguru Fukuda)
Produce : ReBITA inc.
Carpentry work : Limbs
Design Period : 2018.05. – 2018.08.
Construction Period : 2018.08. – 2018.10.














