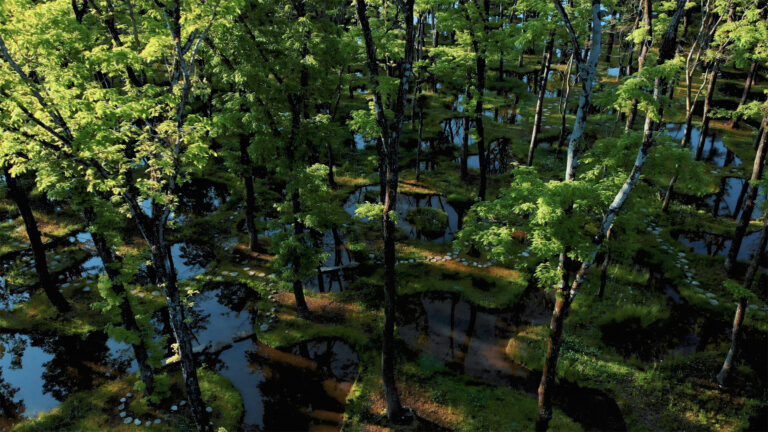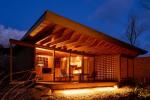
アーキテクチャーフォトで、2024年3月に注目を集めた記事をランキング形式でご紹介します。
- 石上純也による“水庭”が鑑賞できる宿泊施設「那須 無垢の音」が、2024年4月1に開業
- 東京都庭園美術館での建築展「開館40周年記念 旧朝香宮邸を読み解く A to Z」の入場チケットをプレゼント。会期中は建築内部の写真撮影が可能で、通常は非公開のエリアも公開
- 2024年のプリツカー賞を、山本理顕が受賞
- 隈研吾建築都市設計事務所による、クリスチャン・ディオールの新店舗が、麻布台ヒルズにオープン
- 柿木佑介+廣岡周平 / PERSIMMON HILLS architectsによる、東京・港区の「WOWK芝公園」。現代社会における在り方を追求した賃貸事務所ビル。交流を促し“都市の新しい風景”となる建築を目指し、避難階段の配置と量塊の操作で“基準階を壊す”設計を実施。都市構造の立体化での新旧風景の接続も意図
- 山本理顕の自邸「GAZEBO」の見学ツアー付トークイベントが開催。書籍『小商い建築、まちを動かす!』刊行記念として行われ、山本理顕・能作淳平・西倉美祝・若林拓哉・西田司が登壇。オンラインでの無料同時配信も実施
- 国立新美術館での展覧会「マティス 自由なフォルム」の入場チケットをプレゼント。最晩年に取り組んだ“ヴァンスのロザリオ礼拝堂”にも焦点をあてる展示。礼拝堂の“内部や時間の流れを再現した空間”や“マティスのドローイングが施された模型”も公開
- 桑原淳司建築設計事務所による、兵庫の「香花園の家」。閑静な住宅街に建つ設計者の自邸。家と緑が一体的に感じられる空間を求め、無柱の長方形空間から“くり抜く”様に3つの中庭を設けた建築を考案。庭の配置や床の高低差で“森の中を移動”する様な感覚も生み出す
- 中村竜治建築設計事務所による、長野・佐久市の「JINS佐久平店」。隣接施設との境界に“障害がなく行き来が可能”な敷地。場の特徴を活かす在り方を求め、公園の東屋の様な“表裏のない全方位的な”建築を志向。周りを自由に歩き回れて内部では行き止まりの無い“丸い”平面を考案
- 神出顕徳 / 3411 STUDIOによる、和歌山市の「神前の家族葬会館」。幹線道路が交差する角の敷地。情報化社会での“建築形態”を考慮し、街のスケールとの“整合性”も意図した量塊を二分割する建築を考案。内部では精度の高い“お見送り”の場として“木架構が連続”する空間を作る
- 宮部浩幸+清水均 / SPEACによる、東京・中央区の「兜町第7平和ビル」。既存ビルの地上階の一部を改修して“オープンスペース”にする計画。人々が滞留する場の創出での、街とビルの居心地と存在感の向上を志向。“街の文脈との連続性”も意図してエリアの歴史や痕跡を設計に参照
- 谷口幸平 / and to 建築設計事務所による、福岡の「ラジアルアンプハウス」。再開発が進む建て込んだ市街地での計画。“実際の空間以上の豊かさ”の獲得を求め、“建築や土地の境界”を越えて意識を拡げる建築を志向。屋根を構成する“垂木”の操作で“感覚”を外の世界へと拡張させる
- OSTR / 太田翔+武井良祐による、大阪・枚方市の「楠葉の住宅」。ハウスメーカーの建設を前提とした計画。施工者の持つ“言語の整理”と“読み替え”を意識し、“建売住宅をリノベーションする”様な設計を志向。仕様に倣いつつ配置・断面・開口を操作して環境との関係を整理
- 伯耆原洋太 / HAMS and, Studioと風間健による、東京の住戸改修「切断の諸相05『A Round and Around』」。改修済みの空間を部分的に再改修。愛着のある“物に囲まれた生活”の要望に、外壁のR形状から着想した“円環の本棚”でリビングを包み込む構成を考案。既存仕上げを“地形”と捉えて様々な“様相”を積極的に受容
- 倉俣史朗の椅子「ミス・ブランチ」が、サザビーズのオークションのデザイン製品として、史上最高額で落札
- 森下陽 / AMPによる、静岡・掛川市の、住宅兼アトリエ「原里の欄間」。山裾のレッカーの進入が難しい敷地。大きな制作の場を備えた可変性のある住まいを求め、105角材の“トラス”梁を用いた自由な空間が連なる建築を考案。外周の高窓等から生活が滲みだし地域との繋がりも生まれる
- 平田晃久建築設計事務所による、愛知の店舗「JINSイオンモール豊川店」。郊外の商業施設内の店。庭で“一輪の花を探す感覚”でメガネと出会う場所を目指し、半透明メッシュを使い“メガネが浮かぶ雲の庭”の様な空間を構築。点在する“雲”の一部は中に入れて“待合”等の場としても機能
- 川口裕人 / 1110建築設計事務所による、長野・上田市の「101年目の家」。築100年の古民家を減築改修。“ツギハギ状態”の既存に対して、余剰部分を減築して“100年前の骨格を復元”する様な設計を志向。構造補強としても機能する“長い棚壁”は住人の“記憶の受け皿”の役割を担う
- 浅利幸男 / ラブアーキテクチャーによる、東京・品川区の集合住宅「蓮山居 市中の立体山居」。袋小路の突当りの敷地。“生き生きと体験”される建築を求め、厳しい与件を解いて生まれた専有部と共用部を“茶室と露地の関係”に見立てる設計を志向。建物の詳細部分は“山々”や“茶庭”等を想起させる様に作る
- 齋藤弦と酒井禅道による、神奈川・足柄下郡の週末住宅「湯河原の擁壁」。雛壇状の造成地での計画。敷地と呼応する“独自の建築の形式”を求め、土木と建築のスケールを調停する“擁壁に擬態した構造体”を“背骨”とする建築を考案。軽やかな“木架構の屋根”で地形に寄添う住空間も作る
- 高橋勝建築設計事務所による、京都市の「黒門通の住宅」。京町家を調査診断して性能向上の改修をする計画。永く住み継がれる建築を目指し、耐震補強等を行うと同時に全ての居室が外部と繋がる平面構成に刷新。ファサードは街並みを参照した“格子戸”を用いて整える
- 小松隼人建築設計事務所による、大阪市の「帝塚山の家」。住宅が密集した“閉塞的な印象”の敷地。緑に溢れ光と風を体感できる空間を目指し、“性格の異なる庭”を南北に配置する構成を考案。南庭では水平方向にも連続する“ブリーズソレイユ”で柔らかな光を導入する
- 村上譲+菊田康平 / Buttondesignによる、東京・荒川区の住戸改修「尾久のアパートメント」。陽当たりと風通しの良い建物角の区画。集合住宅でも“開放的な空間”との要望に、外部との繋がり等で“空間の広がり”を創出する設計を志向。触覚に着目して床に屋外を感じさせる“砂利の洗い出し仕上げ”を用いる
- 藤原徹平 / フジワラテッペイアーキテクツラボによる、東京・大田区の、集合住宅「チドリテラス」。“コーポラティブハウス”として計画。元の土地所有者の意思に応え“庭と共生する建築”を求め、“雁行配置”で多くの樹木を残して建物の存在感も軽減。住戸と庭の在り方を追求して“18戸18タイプ”を設計
- OMA / 重松象平が空間デザインを手掛けた、タイでの展覧会「ヴィジョナリー・ジャーニーズ」。ルイ・ヴィトンの“物語”を伝える為の展示。直観的に発見し吸収できる“物語装置”として、過去と現代の作品を再文脈化した舞台芸術的な体験を構築。製品や背景からインスパイアされた5つのテーマルームを作る
- 谷口弘和設計室による、京都の「八幡の二世帯住宅」。雛壇状の高低差のある土地での計画。場の可能性を引き出す在り方を目指し、“敷地と住宅が一体”となる“建ち方”の設計を志向。基礎の接地面積を減らして“ひと繋がりの庭”が“立体的に巻き付く”様な建築を造る
- 高塚陽介 / TYdo architectsによる、静岡・磐田市の「西町の住宅」。祭典が盛んな地区での計画。祭り仲間で話し合える場を持つ住居との要望に、人が集まる“半屋外リビング”と“家族リビング”を備えた建築を考案。二つの居間の間に中庭を設けて必要に応じて空間の分節も可能にする
- OSTR / 太田翔+武井良祐による、大阪市の「大阪サウナDESSE」。都心のビルの中に計画された温浴施設。閉鎖的な状況で“日常の延長”としての空間を目指し、多様な動線がある“庭のような建築”を志向。異なる特徴を持つ7つのサウナをフロアに点在させて“川的な風景”で繋げる
- 「葛西臨海水族園のリニューアルについて」(東京都建設局)。谷口吉生の建築は保存され、有識者と利用方法に関して意見交換を行うとのこと。これまでの経緯のまとめも掲載
- 山本嘉寛建築設計事務所による、大阪市の住宅「木川の長屋」。かつての長屋街のビルの谷間に建つ住宅の建替。多様な設えが可能な住まいとして、全体を8つに区画して其々の“間”の繋がりを“戸”の開閉で変えられる建築を考案。2つの広縁を適切に配置して採光と通風も確保
- 高塚陽介 / TYdo architectsによる、静岡・磐田市の「西新町の住宅」。通学路に面した角地での計画。プライバシーの確保と子供たちの通行を考慮し、角部を曲面とした“RC塀”を1階の個室周りに配置する建築を考案。2階のリビングは床と天井の操作で一室空間を緩やかに分節する
- 村上譲+菊田康平 / Buttondesignによる、山形市の「山形の家」。雪が降りカーポートも必要な地域。“繋がりのある”住まいとの要望に、カーポート・庭・建築を“軒下”空間を介して接続する構成を考案。内部でも“高断熱仕様”を活かして全体を“ひとつの大きな部屋”の様に作る
- 山口誠デザインによる、東京・台東区の、オフィスビル「MONOSPINAL」。ゲーム制作会社の本社。従業員の“集中力”と“リラックス”のバランス確保を目指し、環境要素も向上をさせる“斜壁”を持つ建築を考案。小スケールの素材を集積をさせる仕上げで“あらたな風景”を作る
- 永冶祐太 / 永冶建築研究所による、岐阜・多治見市の「House bsp」。設計者の自邸兼アトリエ。住宅の“単純な在り方”を志向し、最低限の設えとしての“骨・皮・プロポーション”で街に馴染ませる設計を実施。建物を“えぐって”設けた“ニワ”で街との連続とプライバシー確保も両立
- 桑原淳司建築設計事務所による、大阪の住戸改修「豊中の家」。閑静な住宅地にある集合住宅の中での計画。“上質で洗練された空間”の要望に、様々な種類の“素材”や“照明”の使い方に注力する設計を志向。既存サッシの内側に設けた造作建具は上質さと共に機能性も向上させる
- OSTR / 太田翔+武井良祐による、奈良・生駒市の「宝山寺のギャラリーと住宅」。車で近づけない場所に建つ古民家を改修。搬入に係る与件を考慮し、敷地内の材料の再利用で“コストの抑制”と“新たな価値の創出”を叶える設計を志向。解体で出た部材を“新たな仕上げ”に転用して空間をつくる
- 丹羽隆志アーキテクツによる、ベトナムの飲食店「矢澤ハノイ」。歴史あるヴィラを改修した焼肉の店。調理に用いられる“鉄”に着目し、鉄で彩った空間が連続して風景となる建築を志向。地域で普及する“鋳物”で店名を参照した“紋章”を作ってスクリーン等の様々な場所に用いる
- 第35回JIA新人賞を、藤原徹平と海法圭が受賞
- トラフ建築設計事務所による、大阪の「イースマイル国際矯正歯科 大阪梅田オフィス」。商業施設の中の医療モールでの計画。イベント開催も可能な新しい在り方を求め、公から私へと順に移行するように各エリアを“レイヤー状”に配置する構成を考案。空間の仕切りとしてモジュラーシステム家具も活用
- 石上純也建築設計事務所による、山口の「House & Restaurant」。旧知の友人の為の住宅兼店舗。“時間と共にその重みを増していく”空間の要望に、地面に穴を掘りコンクリートを流して土の中の躯体を掘り起こしガラスを嵌める建築を考案。不確定要素を許容し使い方の発見更新を繰り返して作る



















