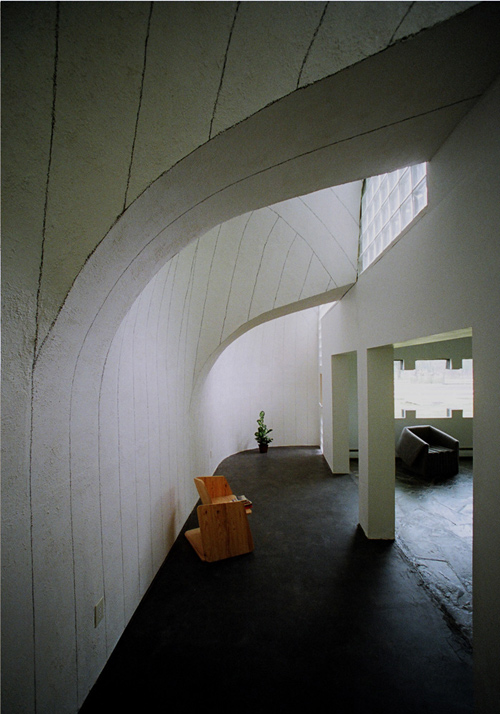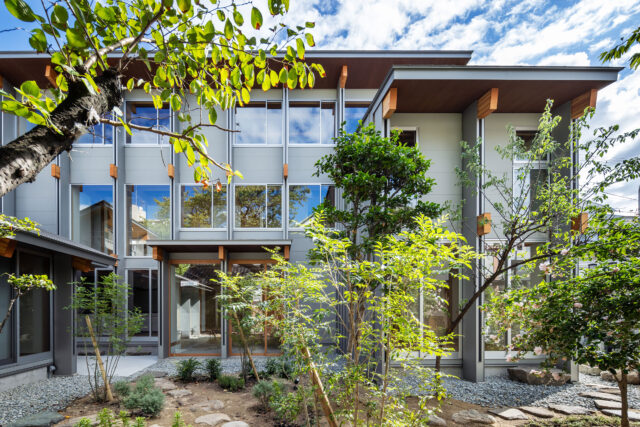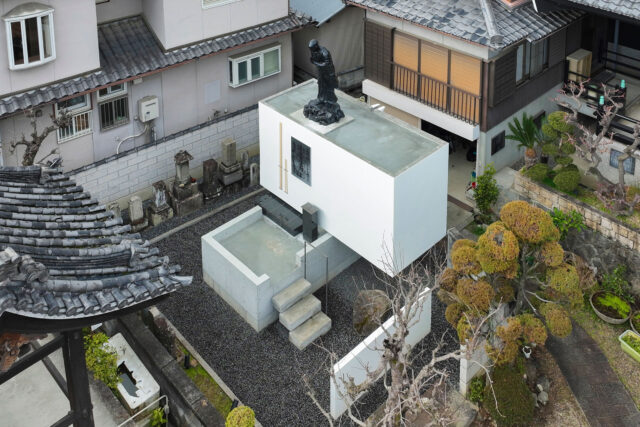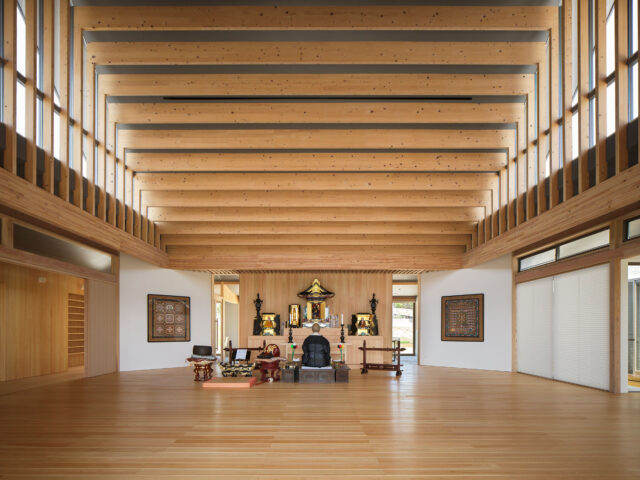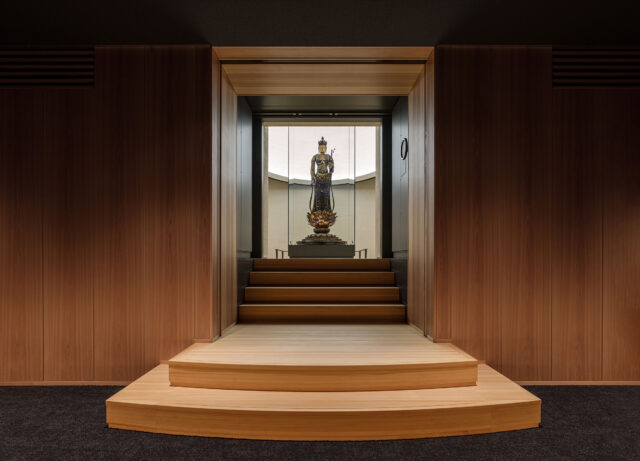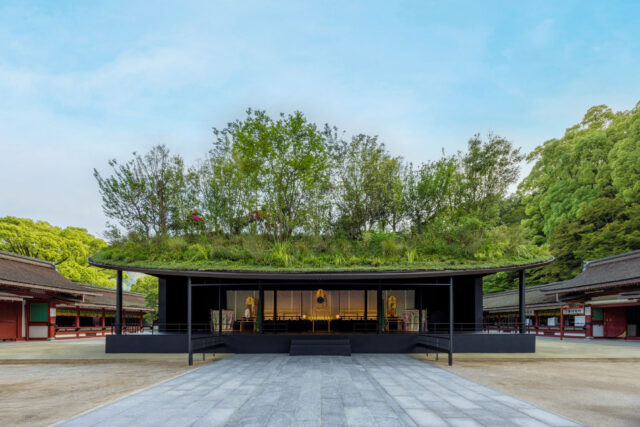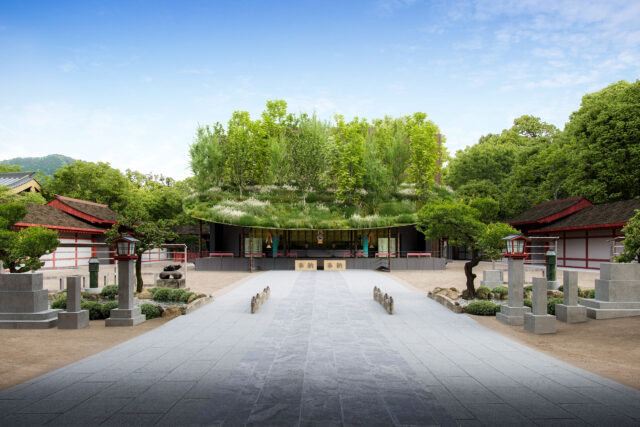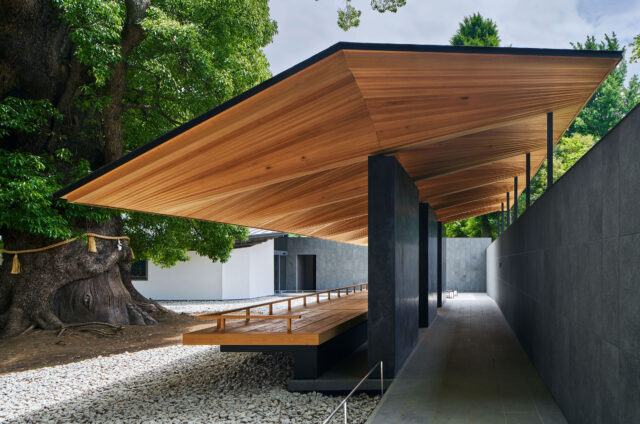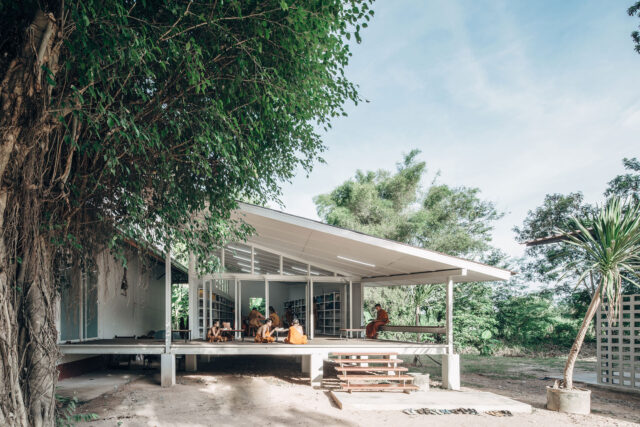
SHARE ネリ&フーによる、中国・蘇州市のチャペル「Suzhou Chapel」



ネリ&フーが設計した、中国・蘇州市のチャペル「Suzhou Chapel」です。
こちらは建築家によるテキストの翻訳
このチャペルは、大きな村の中に存在する特徴的な建物です。幹線道路やウォーターフロントから見える一等地に建っています。その建築言語は、起伏のあるレンガ壁や浮遊する白いボリュームなど、プロジェクトの他の場所で見られる同様の要素に由来していますが、ここではそれらが別レベルの明確な表現になっています。レンガの壁は、さらに洗練されたスケールへと変化し、異なる高さの壁が互いに織り成すことで、建物へと続く風景の旅を演出しています。
白いボリュームも特別な扱いを受けており、ここでは2つの層で構成されています。内側の層はシンプルな箱で、四方に散りばめられた窓があり、外側の層は折りたたまれ穴の開いた金属の皮で、隠したり見せたりする「ヴェール」となっています。昼間、白い箱は太陽の光を受けて優しく揺らめき、中身をさりげなく見せてくれます。夜になると、白い箱は宝石のようにプロジェクトの道しるべとなり、さまざまな窓から四方八方に柔らかな光を放ちます。
建物内では、プレファンクションエリアを経て、高さ12mの光あふれるメインチャペルスペースへと誘導されていきます。高さ12mの光あふれる空間です。ピクチャーウィンドウには様々な人工物や自然の風景が映し出され、周囲の自然とのシームレスな融合を実現しています。中2階には、ゲストの人数に合わせてキャットウォークが設置されており、360度見渡せる空間になっています。中二階は、部屋の上部全体を包む木製のルーバーケージに組み込まれています。光る電球のグリッドと繊細なブロンズのディテールが、静かな修道院のような空間に豪華さを与えています。グレーのレンガ、テラゾ、コンクリートなどのシンプルな素材感に、特注の木製家具や細工された木のディテールが映えています。礼拝堂のもう一つの特徴は、メインスペースとは別に階段が設けられていることです。この階段からは、風光明媚な湖を一望できる屋上に出ることができます。この階段に沿って様々な開口部が設けられており、内部と外部の両方から思いがけない景色を楽しむことができます。
以下の写真はクリックで拡大します





























以下、建築家によるテキストです。
Suzhou Chapel
Suzhou, China
The chapel is a feature building within the larger Village zone. As such, it occupies a prime location visible from the main road and along the waterfront. Its architectural language is derived from similar elements found elsewhere in the project, such as the undulating brick walls and floating white volume—but they are here, taken to another level of articulation. The brick walls begin to break down to an even more refined scale, where different heights of walls interweave with each other to create a choreographed landscape journey leading into the building itself.
The white volume also receives special treatment, here, it is composed of two layers. The inner layer is a simple box punctuated on all sides with scattered windows, while the outer layer is a folded and perforated metal skin, a “veil” which alternatively hides and reveals. In the daytime, the white box emerges shimmering gently in the sunlight, subtly exposing its contents. In the night, the white box becomes a jewel-like beacon in the project, its various windows emitting a soft glow in all directions.
Inside the building, visitors continue on their guided journey through the pre-function area and then into the main chapel space, which features a light-filled 12m high space. There is a seamless integration with the surrounding nature as picture windows frame various man-made and natural landscapes. A mezzanine level hovers overhead to accommodate extra guests, and includes a catwalk encircling the space, allowing 360 degrees of viewing angles. The mezzanine is integrated into a wood louvered cage element which wraps around the whole upper part of the room. A grid of glowing bulb lights and delicate bronze details give a touch of opulence to the otherwise quietly monastic spaces. Custom wood furniture and crafted wood details compliment the simple material palette of gray brick, terrazzo, and concrete. Another feature of the chapel building is a separate staircase alongside the main space, which allows visitors to gain access to the rooftop for unrivaled views across the scenic lake. Various openings along this stair ascent give unexpected views both internally and externally.
■建築概要
Project Name: Suzhou Chapel
Site Address: 199 Yangchenghuan Road, Yangcheng Lake, Suzhou, China
Project Type: Architecture and Interior Design
Architect & Interior Designer: Neri&Hu Design and Research Office-
Design Period: September 2011 – September 2016
Gross Area: 700sqm
Program: Chapel and Event Space
Design Team:
Lyndon Neri & Rossana Hu (Founding Partners, Principal in Charge)
Nellie Yang (Senior Associate)
Jerry Guo (Senior Architectural Designer & Project Manager)
Begona Sebastian (Senior Architectural Designer)
Shirley Hsu
Dana Wu
Maia Peck
Brian Lo (senior associate, product design)
Simin Qiu
———
・Architectural – Materials: Recycled Gray Brick, Concrete, White Perforated Metal, White Plaster
・Interiors – Materials: Recycled Gray Brick, Concrete, Terrazzo, White Oak, Bronze
・Interiors – Fixtures & Fittings: Vola, Duravit, D-Line, Dorma
・Interiors – Decorative Lighting: Custom Pendants by Neri&Hu
・Interiors – Furniture: Custom Chairs and Benches by Neri&Hu

