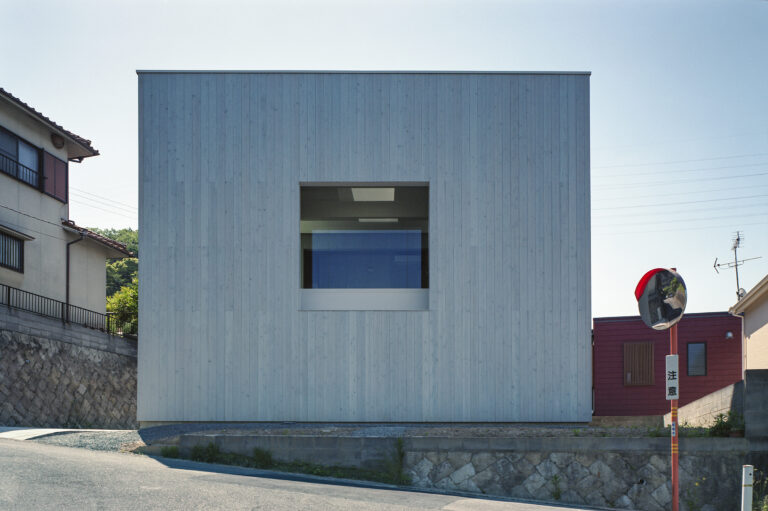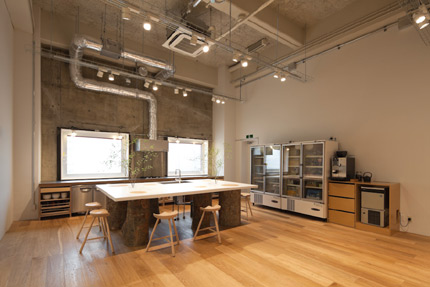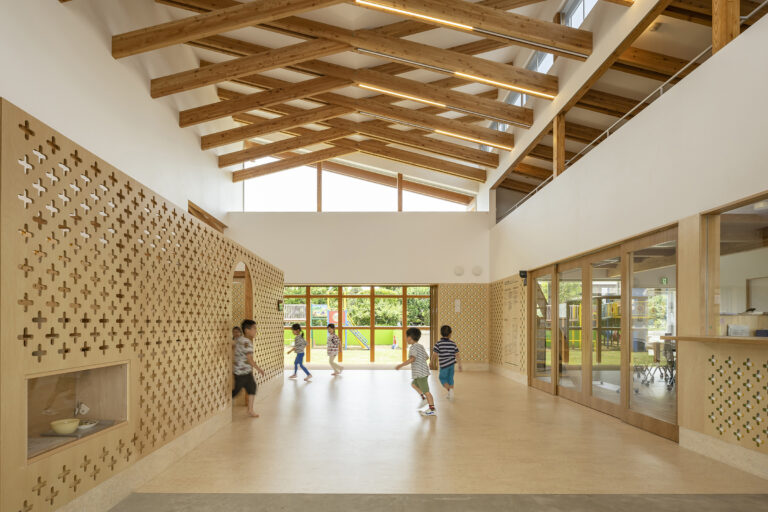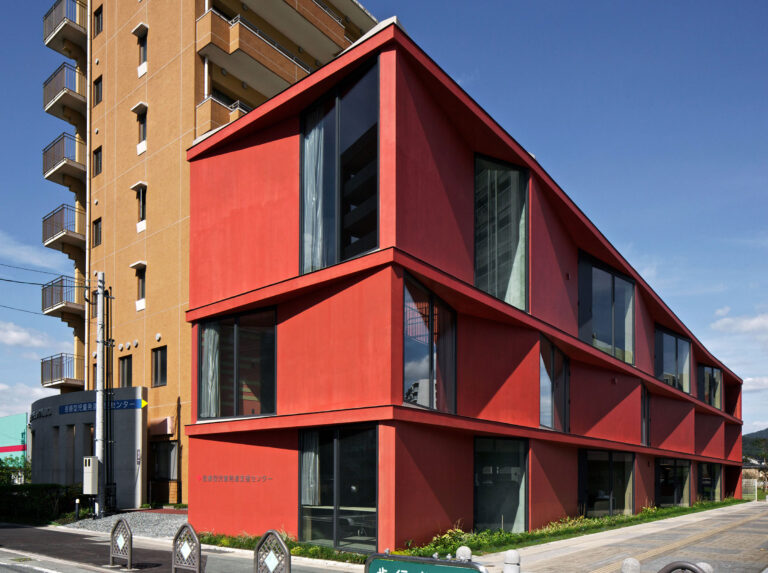
SHARE 藤原慎太郎+室喜夫 / 藤原・室 建築設計事務所による、兵庫の「姫路の家」



藤原慎太郎+室喜夫 / 藤原・室 建築設計事務所が設計した、兵庫の「姫路の家」です。
坂道を登っていくと、四角い穴の開いた四角い建物が現れる。
敷地は姫路市の住宅地。山裾に位置する高台であり、市内から住宅地へと向かう登り坂が折れ曲がるコーナー部分に位置する。敷地からは姫路市が一望できる。
この敷地で建築主が希望したことは、まずなによりも南西の方角に広がる山裾の眺望だった。一方で、卓球ができるスペースが欲しい、という要望もあった。比較的大きなスペースが必要となる。この2つを如何に調停しながら豊かな空間を作るかが課題となった。
これに対して、眺望を望む南西の方角にあえてフロアレベルをずらした大きな開口部を設けた。内部空間にも様々なフロアレベルを設け、この開口部を通じて様々な景色の見え方が存在する多様な空間を構成した。また、1階の大きな土間や開口部に設けた外部デッキ、その下の中庭など明確な目的を設けない余白としての空間を挿入し、空間の境界線を曖昧にすることでより多様性を喚起できる仕掛けとした。
以下の写真はクリックで拡大します

























以下、建築家によるテキストです。
坂道を登っていくと、四角い穴の開いた四角い建物が現れる。
敷地は姫路市の住宅地。山裾に位置する高台であり、市内から住宅地へと向かう登り坂が折れ曲がるコーナー部分に位置する。敷地からは姫路市が一望できる。
この敷地で建築主が希望したことは、まずなによりも南西の方角に広がる山裾の眺望だった。一方で、卓球ができるスペースが欲しい、という要望もあった。比較的大きなスペースが必要となる。この2つを如何に調停しながら豊かな空間を作るかが課題となった。
これに対して、眺望を望む南西の方角にあえてフロアレベルをずらした大きな開口部を設けた。内部空間にも様々なフロアレベルを設け、この開口部を通じて様々な景色の見え方が存在する多様な空間を構成した。また、1階の大きな土間や開口部に設けた外部デッキ、その下の中庭など明確な目的を設けない余白としての空間を挿入し、空間の境界線を曖昧にすることでより多様性を喚起できる仕掛けとした。
大開口から1階の各部屋には、柔らかい光が差し込む。中庭には外部デッキの木格子から木漏れ日が差し込む。2階奥のダイニング・キッチンからは、四角い窓に切り取られた景色が楽しめる。リビングではゆったりとした雰囲気で、広がりのある景色を堪能できる。
大きな開口部を中心に段差と余白によって多様な外部との関係性を楽しめる空間となっている。
■建築概要
建築名:姫路の家
設計事務所:藤原・室 建築設計事務所
主幹設計士:藤原慎太郎・室喜夫
場所:兵庫県姫路市
竣工年:2020
用途(家族構成):住宅
敷地面積:230.52㎡(69.7坪)
建築面積:54.94㎡(16.6坪)
延床面積:97.64㎡(29.5坪)
階数:2
構造:木造
写真クレジット:平桂弥(studioREM)
| 種別 | 使用箇所 | 商品名(メーカー名) |
|---|---|---|
| 外装・壁 | 外壁 | 杉板 キシラデコール塗装 |
| 内装・床 | フローリング | カバ桜フローリング+現場オイル塗装 |
| 内装・床 | 水回り床材 コンポジションビニル床タイル | |
| 内装・壁 | 内壁 クロス① | FE-1040(サンゲツ) |
| 内装・壁 | 内壁 クロス② | |
| 内装・壁 | 内壁 クロス③ | BB1107(シンコール) |
| 内装・照明 | ダイニング照明 |
※企業様による建材情報についてのご意見や「PR」のご相談はこちらから
※この情報は弊サイトや設計者が建材の性能等を保証するものではありません
House in Himeji
At a turn in a sloping road leading up and away from central Himeji, a rectangular building with a square opening in the wall comes into view. The residential neighborhood where it is located is in the foothills, and the house sits on a corner lot with sweeping views of the city.
Panoramic vistas over the foothills to the southwest were a top priority for the client. They also requested a place to play table tennis, which required a comparatively large space. The challenge was to mediate between these two requests while creating a varied and fulfilling living space.
The design features a large opening in the southwestern wall of the house, set at a floor level that is intentionally lower than the rest of the house. The floor level is varied elsewhere in the house as well, enriching the interior environment by creating various angles on the view through this opening. On the first floor, the diversity of the space is further enhanced by the inclusion of several “marginal” areas whose use is not clearly defined, such as a large doma (concrete-floored area where shoes may be worn), deck adjacent to the opening, and courtyard below it, all of which blur spatial boundaries.
Soft light from the large opening fills the rooms on the first floor. In the courtyard, the light filters through the wooden lattice of the deck overhead. In the dining and kitchen area at the back of the second floor, residents enjoy views framed by a smaller square window, while in the living room they take in wider vistas in a relaxed atmosphere. Overall, the house offers many different relationships with the outside world through its varied floor levels and marginal spaces, all focused around the large wall opening.
House in Himeji
Architect Firm: Fujiwaramuro Architects
Lead Architects: Shintaro Fujiwara, Yoshio Muro
Project Location: Himeji city, Hyogo Pref., Japan
Completion Year: 2020
principle use: Residence
site Area: 230.52sqmt
Building Area: 54.94sqmt
Total Floor Area: 97.64sqmt
stories: 2
Structure: wooden
Photo Credits: Katsuya. Taira (studioREM)













