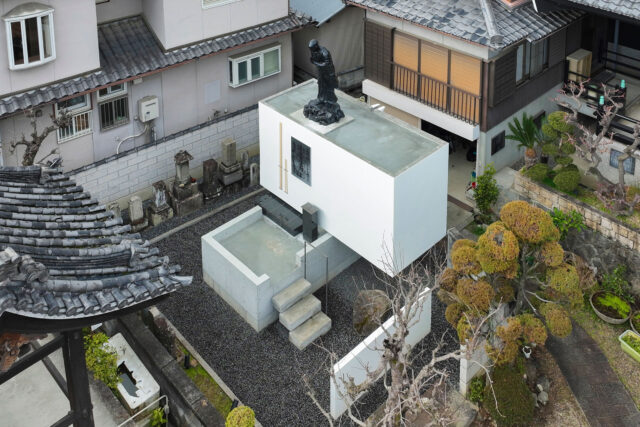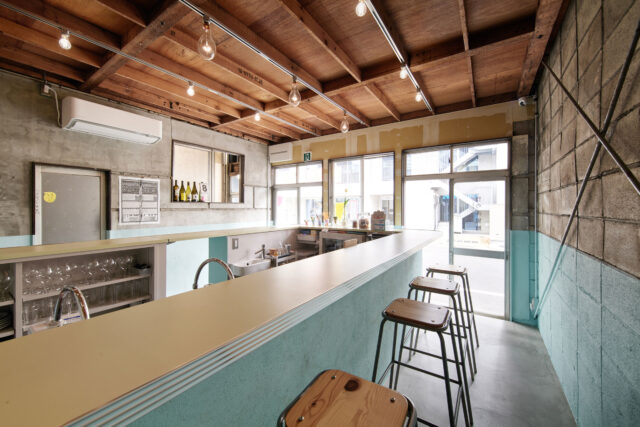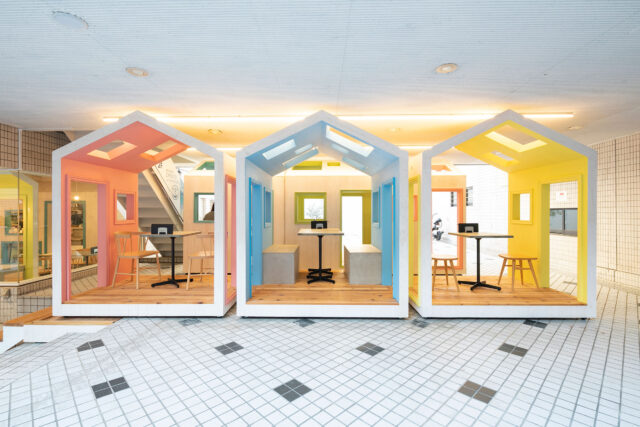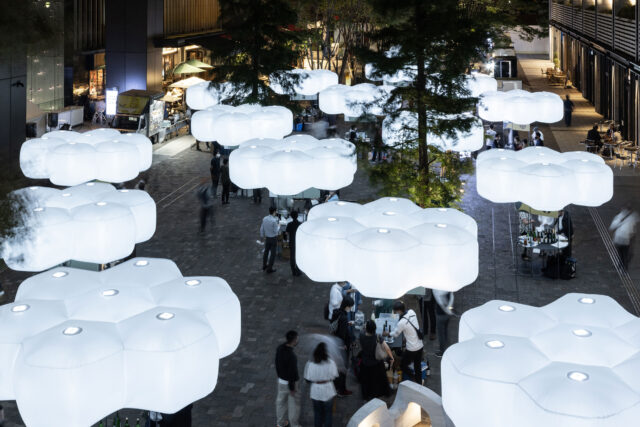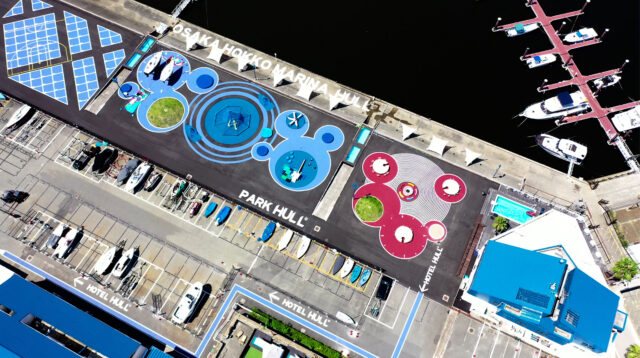
SHARE 二俣公一 / ケース・リアルによる、福岡市の、ルーフトップバー「DREIECK PARK SUD」。屋上の既存設備機器の存在をその延長にあるようなバーを考えることで解決しつつ魅力的な店舗となることを意図



二俣公一 / ケース・リアルが設計した、福岡市の、ルーフトップバー「DREIECK PARK SUD」です(※店名の「U」にはウムラウトがつきます)。屋上の既存設備機器の存在をその延長にあるようなバーを考えることで解決しつつ魅力的な店舗となることが意図されました。店舗の公式サイトはこちら。
福岡市の中心部に建つ、新築ビルのルーフトップバーの計画。
主にホテルやシェアオフィスなどが入居する10階建ての複合ビルの屋上に、ホテル利用客だけでなく、一般利用も可能なバーを設計することになった。対象となったビルの目の前には小さな公園があり、その屋上は見晴らしも良く開放感のある環境であった。
しかしこのようなビルに通常求められるのと同様に、キュービクルや室外機といった建物に必要な設備機器で屋上の大部分が埋まっており、設備スペースと隣り合う環境をどのように捉え、いかに魅力的なルーフトップバーを構築できるかが課題となった。
そこで私たちは、設備機器に囲まれたこの環境を否定するのではなく、逆にこれら設備群の延長にあるようなバーを考えることで解決を試みた。まず、ビルの指定素材であったデッキ材の色にシルバーグレーを選定。溶融亜鉛メッキ仕上げの鋼材、コンクリートの壁など、設備スペースに見えてくるテクスチャと同化するような色合いを考えた。
以下の写真はクリックで拡大します











以下、建築家によるテキストです。
福岡市の中心部に建つ、新築ビルのルーフトップバーの計画。
主にホテルやシェアオフィスなどが入居する10階建ての複合ビルの屋上に、ホテル利用客だけでなく、一般利用も可能なバーを設計することになった。対象となったビルの目の前には小さな公園があり、その屋上は見晴らしも良く開放感のある環境であった。
しかしこのようなビルに通常求められるのと同様に、キュービクルや室外機といった建物に必要な設備機器で屋上の大部分が埋まっており、設備スペースと隣り合う環境をどのように捉え、いかに魅力的なルーフトップバーを構築できるかが課題となった。
そこで私たちは、設備機器に囲まれたこの環境を否定するのではなく、逆にこれら設備群の延長にあるようなバーを考えることで解決を試みた。まず、ビルの指定素材であったデッキ材の色にシルバーグレーを選定。溶融亜鉛メッキ仕上げの鋼材、コンクリートの壁など、設備スペースに見えてくるテクスチャと同化するような色合いを考えた。
そして、ベンチやカウンター、小さな建屋内部のドリンクスペースに至るまで、全体に同じデッキ材を使用し、設備スペースとバースペースとの境界が曖昧になるよう意識した。また、建築スラブに出てくる鳩小屋(ビル設備のための凸型の造作物)がバースペースにおける障害物となったが、これを前述のベンチやカウンターなどの機能で覆うことで有効に利用。
屋上設備と一体的な空気感を作り、この環境だからこそ生まれるルーフトップバーのあり方を探求した。
■建築概要
DREIECK PARK SUD(2021年/福岡)
クライアント:DREIECK PARK SUD
計画地:福岡県福岡市中央区今泉
計画種別:内装設計
用途:ルーフトップバー
設計:ケース・リアル 二俣公一 古里さなえ
施工:オブ
計画面積:131.95㎡
計画期間:2019年7月~2021年4月
撮影:水崎浩志
| 種別 | 使用箇所 | 商品名(メーカー名) |
|---|---|---|
| 外装・床 | 床 | |
| 内装・壁 | 壁 | PB12.5 AEPグレー |
| 内装・造作家具 | カウンター | |
| 外構・造作家具 | ベンチ |
※企業様による建材情報についてのご意見や「PR」のご相談はこちらから
※この情報は弊サイトや設計者が建材の性能等を保証するものではありません
A project for a rooftop bar in a newly built building in the center of Fukuoka City. We were asked to design a bar on the rooftop of a 10-story complex building that houses mainly a hotel and shared offices, and that can be used not only by hotel guests but also by the general public. A small park was located in front of this building, and its rooftop had a great view along with an open feeling. However, as is often the case with such buildings, the majority of the rooftop was occupied by facilities necessary for the building, such as cubicles and outdoor AC units, leaving us with the challenge of how to approach the project site neighboring these facilities, while creating an attractive rooftop bar. Rather than denying the surroundings, we attempted to solve this problem by thinking of the bar as an extension of these equipments on the rooftop. First, we selected silver gray as the color of the deck material, which was the designated material for the building. The colors were chosen to harmonize with the textures and tones of the facilities space, such as the galvanized steel and concrete walls. The same decking materials were used throughout the bar, from the benches and counters to the small drink area inside the structure, in order to blur the boundary between the facility space and the bar space. In addition, the convex-shaped structures for the buildings facility that appear on the building slab became an obstacle for the bar space, but was effectively utilized by covering them with the previously mentioned functions such as benches and counters. Thus, we were able to create a sense of unity with the rooftop facilities, and explore the kind of rooftop bar site specific to this environment.
DREIECK PARK SUD (Fukuoka, 2021)
Client: DREIECK PARK SUD
Type of Project: Interior
Use: Rooftop Bar
Period: Jul 2019 – Apr 2021
Floor Area: 131.95m2
Location: Fukuoka, Japan
Design: Koichi Futatusmata, Sanae Furusato(CASE-REAL)
Construction: Ob
Photo: Hiroshi Mizusaki





