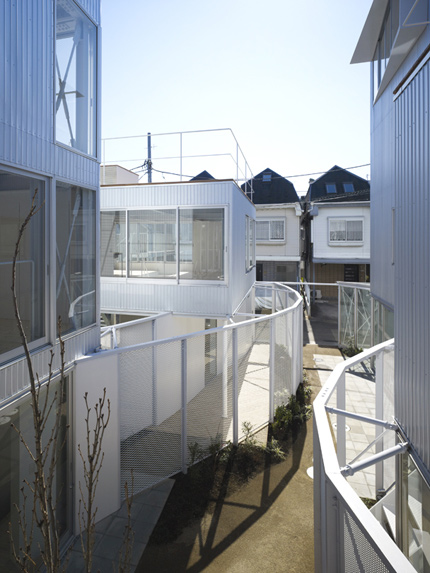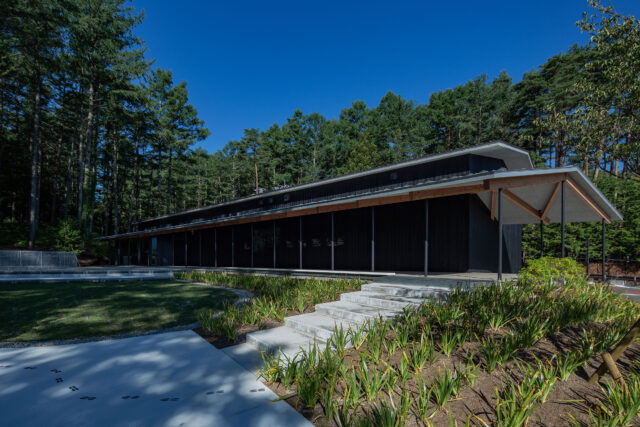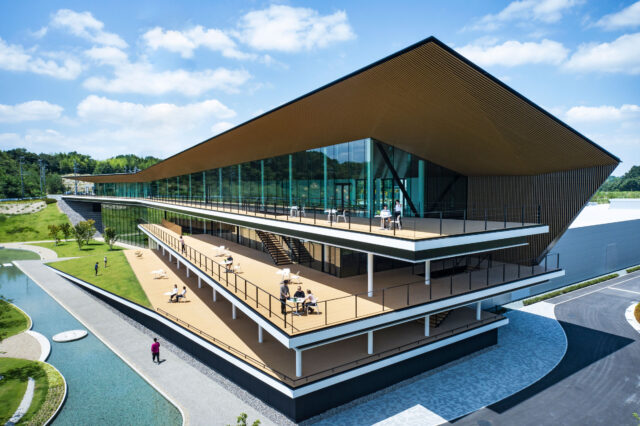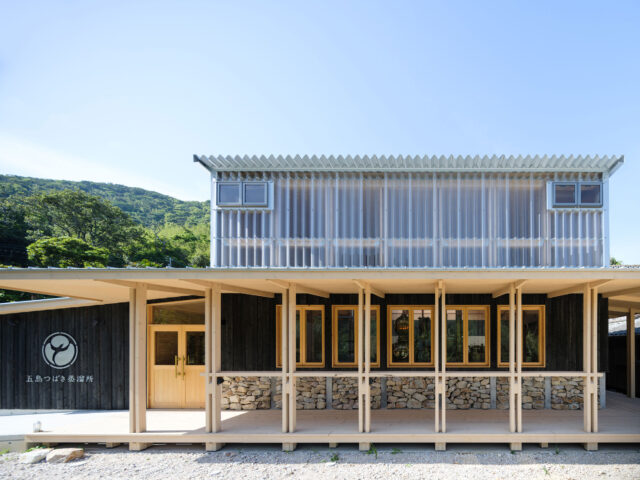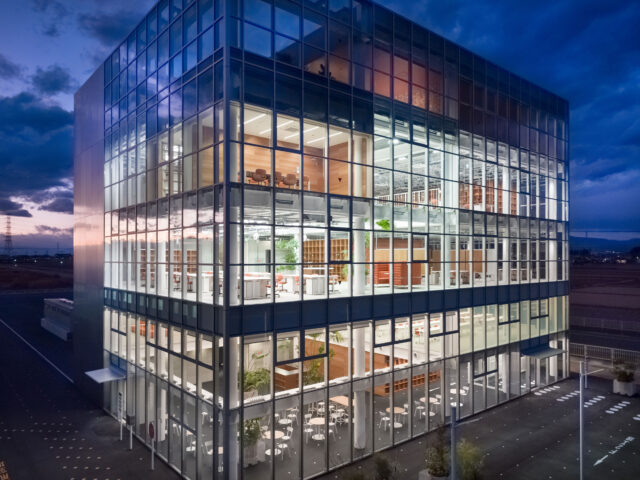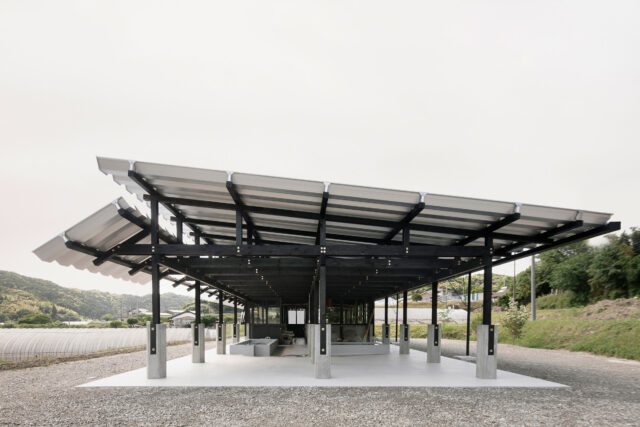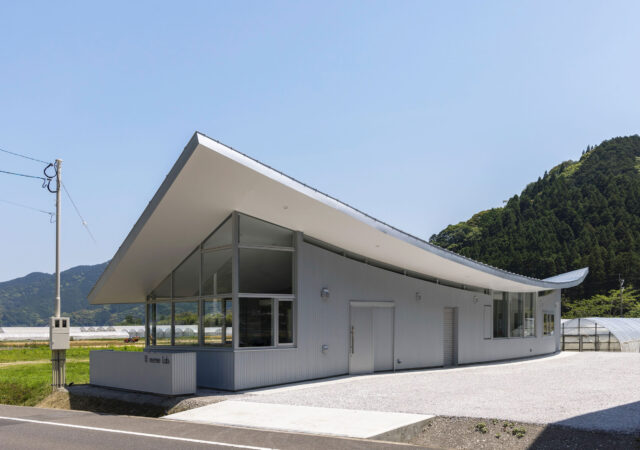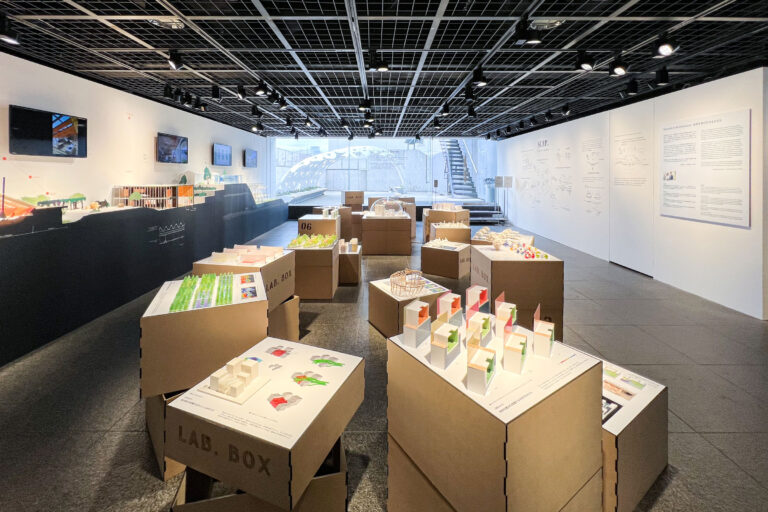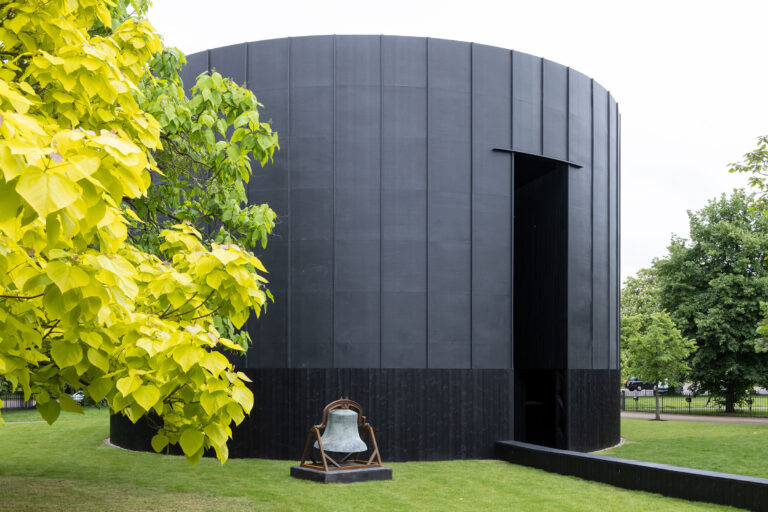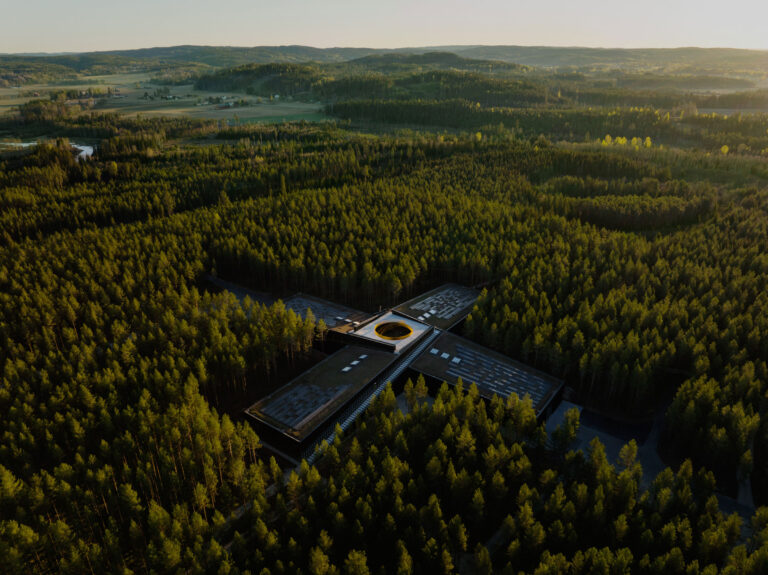
SHARE BIGによる、ノルウェーの、家具工場「ザ・プラス」。体験センター等を内包し公共公園の一部としても機能する施設。直感的体験と開放性を目指して、放射状に配した4つの生産空間を中央で繋げ“プラス”型となるよう設計。わずか18ヵ月で完成された環境にも配慮した建築




BIGが設計した、ノルウェーの、家具工場「ザ・プラス」です。
体験センター等を内包し公共公園の一部としても機能する施設です。建築家は、直感的体験と開放性を目指して、放射状に配した4つの生産空間を中央で繋げ“プラス”型となるよう設計しました。また、わずか18ヵ月で完成された環境にも配慮した建築です。
こちらはリリーステキストの翻訳
ノルウェーの家具メーカーヴェストレとBIGは、新しい家具工場、体験センター、300エーカーの公共公園である「ザ・プラス」を公開しました。このカラフルな製造施設は、最もクリーンでカーボンニュートラルな都市型家具製造に特化し、未来の製造施設と高効率生産をリードしいます。
ノルウェーの家具産業への投資としては過去数十年で最大規模となるこの7,000m2の製造施設は、ハイキングやキャンプができる公共の公園としても機能し、オスロ郊外に環境に優しい製造拠点を設立するというこの地域のミッションに沿ったものとなっています。わずか18カ月で建設されたこの建物は、地元の大量木材、低炭素コンクリート、リサイクル鉄鋼でできており、環境BREEAMの最高ランク「Outstanding」を獲得した最初の産業用建物になる予定です。
ヴェストレのCEO、ステファン・トゥストは言います。
「ザ・プラスは、世界で最も環境に配慮した家具工場となることでしょう。ザ・プラスの建設は、この目標に到達するための重要なステップです。最先端のテクノロジーとスカンジナビアの協力により、これまで以上に速く、環境に配慮した生産が可能になります。そうすることで、環境に配慮した生産におけるリーダーシップを通じて、グローバルな競争力を確保することができます」
ザ・プラスは、倉庫、カラー工場、木材工場、組立工場という4つの主要な生産ホールが放射状に配置され、中央でつながり、その交差点で「プラス」の形を生み出すというコンセプトで設計されています。このレイアウトにより、製造部門間の効率的で柔軟かつ透明なワークフローと、来場者の直感的な体験が可能になりました。フローチャートのように、各機械のカラーがフロアに溢れるように、インテリア全体が構成されています。ザ・プラスを探索すると、まるでカラフルな島々を移動しているような気分になり、工場活動の体験と概要が統一されています。
BIGの創立パートナーでクリエイティブディレクターのビャルケ・インゲルスは語っています。
「私たちはヴェストレ社とともに、家具づくりの全プロセスを公開する工場をイメージしました。この工場は、産業スパイを恐れるのではなく、自分たちの知識を公開し共有することで、持続可能な製造業への世界の移行を加速させたいと考えています。地元産の木材を使用し、地元の水力発電で運営されているザ・プラスの美しさは、その明快な構成にあります。道路と生産ラインの交差点として構想されたこの施設は、製造のあらゆる側面をつなぐ大きなプラスの形を成しています。この透明性の高さは、見学者やハイカーに創造の全プロセスを楽しんでもらうと同時に、ヴェストレのチームには森の中で働くというスリルを与えてくれます。私たちのサステイナブルな未来は、環境にとってより良いだけでなく、そこで働くことがより美しく、訪れることがより楽しいものになることを教えてくれます」
ザ・プラスの中心には、一般の人々がエネルギー、水、循環型デザインについて学ぶことができる展示センター「ヴェストレ・エネルギー」と「クリーン・ウォーター・センター」があり、来場者を惹きつけています。4つの生産ホールに直結したロジスティクスオフィスでは、ヴェストレのチームが最大限の効率で物流を処理することができます。中央のハブは、最新の屋外用家具コレクションが展示され、季節の変化に応じて入れ替わる、公共の円形中庭を取り囲んでいます。中庭は、工場の生産工程を見学者やスタッフが完全に体験できるパノプティコンの役割も果たしています。
工場内は、各棟の天井の片隅を持ち上げて傾斜屋根とし、生産現場や外の森を見渡せるようにしました。また、色と木の工場に沿って、屋根を延長して通路をつくり、見学者やスタッフが工場内の生産工程を見学しながら上ったり下ったりできるようにしました。4つの生産ユニットはすべて21mのフリースパンの集成材で造られており、フレキシブルな柱のフリースペースを作り出しています。
BIGのパートナー、デイヴィッド・ザーレは語ります。
「ノルウェーの森の中にあるこの木造のカラフルな工場は、30万m2の森林公園に囲まれており、地元の人たちはそこに散りばめられた巨大なヴェストレの家具を体験するために訪れることができ、この哲学を生きているのです。野心的で献身的なヴェストレのチームとの仕事は、一生に一度の喜びでした」
建物の4つの側面から、訪問者やスタッフは施設の周りをハイキングし、緑の屋上テラスで散歩を終えることができます。 ADA(※障害を持つアメリカ人法)対応のスロープを設置し、車いすやベビーカーでも蛇行した道を楽しむことができ、四方を松林に囲まれた体験ができるようになっています。
屋上には900枚の太陽光発電パネルが設置され、最適な太陽光発電効率になるように角度が調整されています。また、効果的な建設・材料方法、雨水収集システム、熱・冷却システム、屋上緑化、電気自動車などにより、エネルギー需要は従来の工場の約90%に抑えられています。
ノルウェーのような高コストの国でも、持続可能で収益性の高い生産が可能であることを証明するザ・プラスsは、透明でオープンな生産施設、公共の公園、製造業のための文字通り緑のランドマークのハイブリッドであり、製造と生産の進歩が、未来の工場とそれを体験する方法の両方を形作るのに役立つことを例証しています。
以下の写真はクリックで拡大します




































施設を説明するアニメーション動画
以下、建築家によるテキストです。
Norwegian furniture manufacturer Vestre and BIG reveal THE PLUS – a new furniture factory, experience center, and 300-acre public park. The colorful manufacturing village is dedicated to the cleanest, carbon-neutral fabrication of urban furniture, leading the way for manufacturing facilities and high-efficiency production of the future.
Norway’s single largest investment in furniture industry in decades, the 7,000 m2 production facility doubles as a public park for hiking and camping and aligns with the region’s mission to establish a green manufacturing hub outside of Oslo. Constructed in just 18 months, the building is made of local mass timber, low-carbon concrete, and recycled steel, and is set to become the first industrial building to achieve the highest environmental BREEAM Outstanding rating.
“The Plus will be the world’s most environmentally-friendly furniture factory. Building The Plus is an important step in reaching this goal. By using cutting-edge technology and Scandinavian collaboration, we can produce faster and greener than ever. In that way we will ensure global competitiveness through our leadership in environmentally-conscious production.” Stefan Tjust, CEO of Vestre.
The Plus is conceived as a radial array of four main production halls – a warehouse, color factory, wood factory, and the assembly – that connect at the center and generate the ‘plus’ shape at its intersection. The layout enables an efficient, flexible, and transparent workflow between the manufacturing units and the intuitive visitor experience. Like a flowchart, the entire interior is organized with the color of each machine overflowing to the floors. Exploring The Plus feels like moving through an archipelago of colorful islands where the experience and overview of the factory’s activities are unified.
“Together with Vestre, we have imagined a factory that puts the entire process of furniture-making on open display – at center stage. Rather than fearing industrial espionage, the factory wants to show and share their knowledge to help accelerate the global transition towards sustainable manufacturing. Constructed from locally-sourced timber and running on local hydropower, the beauty of The Plus is in the clarity of its organization. Conceived as the intersection of a road and a production line, it forms a big plus shape that connects all aspects of manufacturing. The radical transparency invites visitors and hikers to enjoy the whole process of creation while providing Vestre’s team with the thrill of working in the middle of the forest. To us, The Plus is a crystal-clear example of Hedonistic Sustainability – showing us how our sustainable future will not only be better for the environment, but also more beautiful to work in and more fun to visit.” says Bjarke Ingels, Founding Partner and Creative Director, BIG.
The heart of The Plus draws visitors into the exhibition centers Vestre Energy and Clean Water Center where the public can learn about energy, water and circular design. A logistics office with direct connections to all four production halls allows Vestre’s team to process logistical traffic with maximum efficiency. The central hub wraps around a public, circular courtyard where the latest outdoor furniture collections are displayed and changed according to the changing seasons. The courtyard doubles as a panopticon for visitors and staff to fully experience the factory’s production processes.
Inside the factories, each wing has one alternating ceiling corner lifted to create inclined roofs that allow views into the production halls as well as the forest outside. Along the color and wood factory, the sloping roofs are extended to form a pathway for visitors and staff to hike up and down the building while observing the production processes inside. All four production units are built with 21 meter free-spanning, cross-laminated timber, creating flexible column free-spaces.
“Playfulness, democracy, and sustainability are at the heart of the Vestre brand and everything they do; our wooden, colorful factory in the middle of the Norwegian woods – surrounded by a 300,000m2 public forest park where the local community can come to experience the gigantic Vestre furniture pieces sprinkled throughout – lives and breathes this philosophy. Working with the ambitious and dedicated Vestre team has been the pleasure of a lifetime.” says David Zahle, Partner, BIG.
From all four sides of the buildings, visitors and staff will be invited to hike around the facility and end their walk on the green roof terrace. An ADA-accessible ramp will allow wheelchairs and strollers to enjoy the serpentine path and the experience of being surrounded by pine trees on all sides.
On the rooftop, 900 photovoltaic panels are placed and angled according to optimal solar efficiency while effective construction and materials methods, rainwater collection systems, heat and cooling systems, green roofs, electric vehicles and much else contribute to ca 90% lower energy demand than that of a conventional factory.
Proving that production can be sustainable and profitable even in a high-cost country like Norway, The Plus – a hybrid of a transparent and open production facility, a public park, and a literal green landmark for the manufacturing industry – exemplifies how advancements in fabrication and manufacturing can help shape both the factories of the future, and the way we experience them.
■建築概要
Name: THE PLUS
Code: VSTR
Location Text: Gaustadvegen, Magnor, Norway
Location: (59.9502509,12.1905492)
Program: Commercial
Status: Completed
Size in m2: 7000
Project type:
Client: VESTRE AS
Collaborators: Bollinger+Grohmann (Local engineer), Gade & Mortensen (Acoustic consultant), Nordic Architects AS (BREEAM Certification), Asplan Viak (Ecologist), Erichsen og Horgen AS (Energy calculations), Norconsult (Building Physics consultant), Erichsen og Horgen AS (Mechanical engineer), Foyn Rådgivning (Electrical engineer), Fokus Rådgivning (Fire consultant), Multiconsult (Geotechnical consultant), Fokus Rådgivning (Project management and site administration), ØM Fjeld (Main contractor), Woodcon AS (CLT contractor), Reflex (Façade contractor), Hallås AS, Loe VVS Prosjekt AS, Norconsult AS, COWI AS, Fokus Råd AS, Melby Maskin AS, EMV Construction AS, YC RØR AS, Energima Prosjekt AS, Minel Elinstallasjon AS, Solcellespesialisten AS, TKS Heiser AS, Bygganalyse AS, Evotek AS.
Date: 03/06/2022

