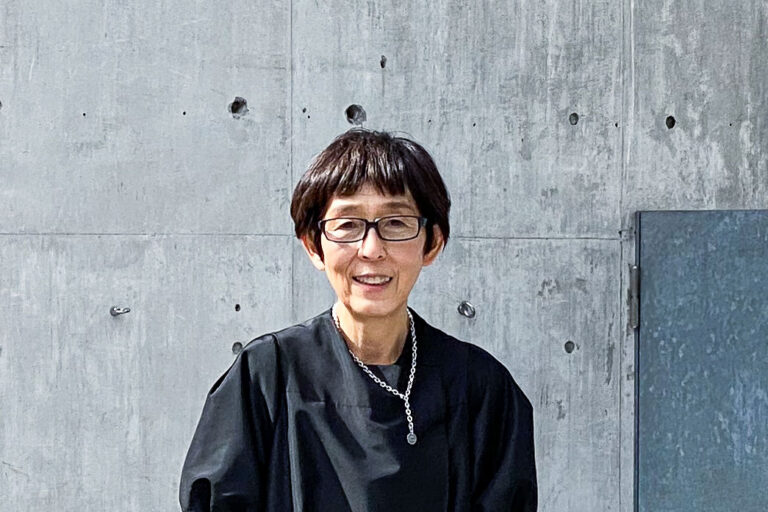
SHARE 二俣公一 / ケース・リアルによる、福岡のテナントビル「ステージ1警固」。商業エリアのコンパクトな敷地に計画。魅力的な借主の誘致を目指し、自由な室内レイアウトを可能とする“通常とは逆転させた”階段の配置を考案。面積優先でなく外観の印象を重視することでも価値を生み出す



二俣公一 / ケース・リアルが基本設計・デザイン監修した、福岡のテナントビル「ステージ1警固」です。実施設計は九州建設が担当しています。
商業エリアのコンパクトな敷地に計画されました。建築家は、魅力的な借主の誘致を目指し、自由な室内レイアウトを可能とする“通常とは逆転させた”階段の配置を考案しました。また、面積優先でなく外観の印象を重視することでも価値を生み出す事も意図されました。
福岡の中心部に建つテナントビルの新築計画。
計画地周辺は飲食店や雑貨店、駐車場などが混在する商業エリアで、その一角にある約24坪というコンパクトな場所に、どのような建物が相応しいかを考えることになった。
施主からの希望は、魅力あるテナントがこの場所にアクセスしてくれること。協議を重ね、やみくもに高層の建物を立てるのではなく、良質な低層の建物とすることでこれを実現することになった。さらに、外観としての印象を整えることはもちろん、入居するテナントが魅力的なプランを構成しやすい空間が準備されていることが、建物の質や訴求力を高める上で重要だと考えた。
その上でまず課題となったのが、階段の掛け方である。通常、今回のような低層のテナントビルでは、上層階へのアクセスを考慮して前面道路から近い位置で登り始めるように階段を掛けることが多い。しかしその場合、ファサードに占める階段の印象が強くなり、さらには2階の出入口が必然的に前面道路と反対側に位置することになる。
そのため実際の室内レイアウトを想定した際、環境の良い前面道路側に厨房などのバックヤード機能をレイアウトせざるを得ないことが予測された。そこで私たちは、今回敢えて通常とは逆転させた階段の掛け方を選択。こうすることで、2階においては建物背面側にバック機能をレイアウトしやすくなり、加えて背面側の床をダウンスラブとすることで、外部設備スペースから効率良い配管計画が出来ることも想定した。
以下の写真はクリックで拡大します





















以下、建築家によるテキストです。
福岡の中心部に建つテナントビルの新築計画。
計画地周辺は飲食店や雑貨店、駐車場などが混在する商業エリアで、その一角にある約24坪というコンパクトな場所に、どのような建物が相応しいかを考えることになった。
施主からの希望は、魅力あるテナントがこの場所にアクセスしてくれること。協議を重ね、やみくもに高層の建物を立てるのではなく、良質な低層の建物とすることでこれを実現することになった。さらに、外観としての印象を整えることはもちろん、入居するテナントが魅力的なプランを構成しやすい空間が準備されていることが、建物の質や訴求力を高める上で重要だと考えた。
その上でまず課題となったのが、階段の掛け方である。通常、今回のような低層のテナントビルでは、上層階へのアクセスを考慮して前面道路から近い位置で登り始めるように階段を掛けることが多い。しかしその場合、ファサードに占める階段の印象が強くなり、さらには2階の出入口が必然的に前面道路と反対側に位置することになる。
そのため実際の室内レイアウトを想定した際、環境の良い前面道路側に厨房などのバックヤード機能をレイアウトせざるを得ないことが予測された。そこで私たちは、今回敢えて通常とは逆転させた階段の掛け方を選択。こうすることで、2階においては建物背面側にバック機能をレイアウトしやすくなり、加えて背面側の床をダウンスラブとすることで、外部設備スペースから効率良い配管計画が出来ることも想定した。
また通常のテナントビルでは床面積の確保を重要視することが多いが、今回ある程度の面積は確保しつつ、ファサードの意匠を整理することを優先させている。具体的には、階段裏を室内として取り込んだり、2階の床を張り延ばしたりせず、各階の階高を4mと高めに設定した均質な箱型のボリュームと、ボックス状の階段というシンプルな構成で計画した。
面積だけではなく、建物の顔となるファサードの印象も同様に重要だと考えた。階段の構造は、RCのキャンチレバー(片持ち梁)とし、これにLアングルでステンレスのパネルを組み付けている。そして手摺を介して各パネルを連結させることで、全体の強度を持たせると共に、必要なパーツを最小限にしてミニマルな印象になるよう徹底した。
コンクリートの仕上げには、これら階段まわりのトーンを意識して淡いグリーングレーの保護塗料を使用し、建物全体の色調を馴染ませながら内外共に他との差別化を図った。
■建築概要
作品名:ステージ1警固
計画地:福岡市中央区警固
計画種別:新築
基本設計・デザイン監修:ケース・リアル 二俣公一、古里さなえ
実施設計:九州建設株式会社 樋口はる香
施工:九州建設株式会社 山本紘輔、牧野雄大
構造設計:株式会社ひなた構造設計 白水英路
用途:テナントビル
構造:RC造
規模:地上2階
敷地面積:78.27㎡
建築面積:48.14㎡
延床面積:81.83㎡
計画期間:2020年11月~2022年7月
撮影:水崎浩志
A new tenant building project in the center of Fukuoka. The area surrounding the planned site is a commercial district with a mix of restaurants, general merchandise stores, and parking lots. The client approached us to consider an appropriate building for a compact site of approximately 72sqm in a corner of this commercial area. The client’s wish was to have an attractive tenant access to this location. After repeated discussions, we settled on a low-rise building of high quality, rather than a towering high-rise. Furthermore, in addition to creating the right impression on the exterior, providing a space where tenants can easily compose attractive plans was considered important for the quality and appeal of the building.
The first issue to be addressed was how to mount the staircase. Generally, in low-rise tenant buildings similar to this one, staircases are usually hung so that they start climbing close to the front road in consideration of access to the upper floors. As a result, the staircase would have a strong presence on the façade, and the second floor entrance would inevitably be located on the opposite side of the front road. Thus, when envisioning the actual interior layout, it was anticipated that the kitchen and other backyard functions would have to be laid out on the front road side, where the environment is actually more favorable. Therefore, we intentionally chose to hang the staircase in an inverted manner. In this way, we envisioned that it would be easier to lay out the backyard functions on the rear side of the building on the second floor, as well as to plan efficient piping from the external facility space by using a down-slab floor on the rear side of the building.
While floor space is often an important consideration for ordinary tenant buildings, priority was given to organizing the façade design while securing a reasonable amount of floor. More specifically, we did not incorporate the back of the stairs as part of the interior, nor did we extend the second floor. Instead, we designed a homogeneous box-shaped volume with a 4-meter-high floor height on each floor, and a simple box-shaped staircase. The impression of the facade, were as important as the floor size. The staircase was constructed with reinforced concrete cantilevers (cantilever beams), to which stainless steel panels were assembled using L-angles. The panels were connected to each other via a handrail to give the staircase strength as a whole, while reducing the number of necessary parts to create a minimalistic impression. A pale green-gray protective coating was used for the concrete finish to match the tone of the staircase area, blending in with the overall color scheme of the building while differentiating the interior and exterior from the surrounding buildings.
STAGE1 KEGO(Fukuoka, Japan, 2022)
Location: Fukuoka, Japan
Type of Project: Newly build
Use: Building for rent
Structure: reinforced concrete structure
Scale: 2 Story
Schematic Design, Design Development, Design Supervision:
Koichi Futatusmata, Sanae Furusato (CASE-REAL)
Contract Design: Haruka Higuchi (Kyushukensetsu Co.,Ltd.)
Contraction: Kosuke Yamamoto, Yuta Makino (Kyushukensetsu Co.,Ltd.)
Structural Engineer: Eiji Shiramizu(Hinata Structural Design Office Co.,Ltd.)
Site area: 78.27m2
Building Area: 48.14m2
Floor Area: 81.83m2
Period: Nov 2020 – Jul 2022
Photo: Hiroshi Mizusaki




















