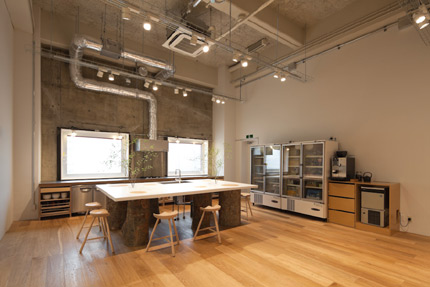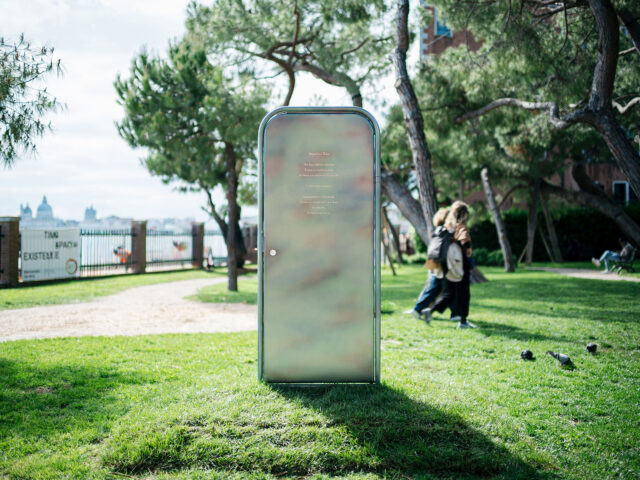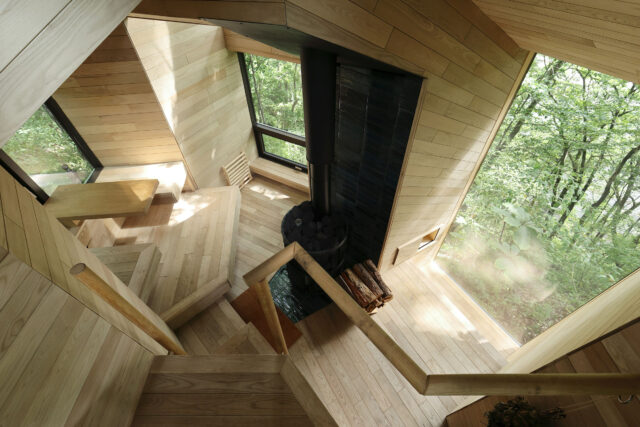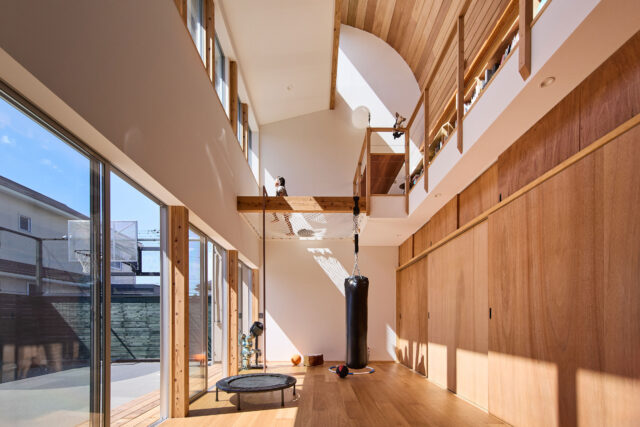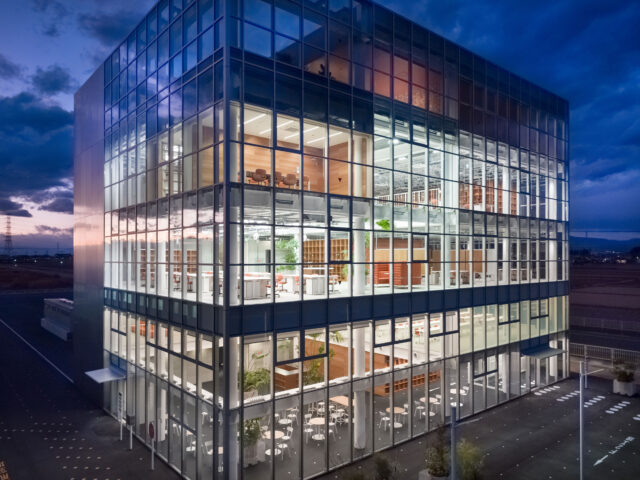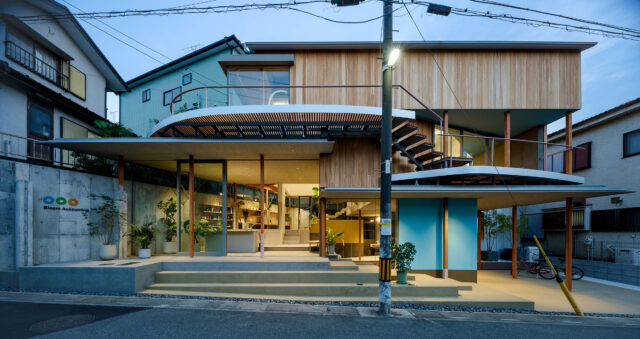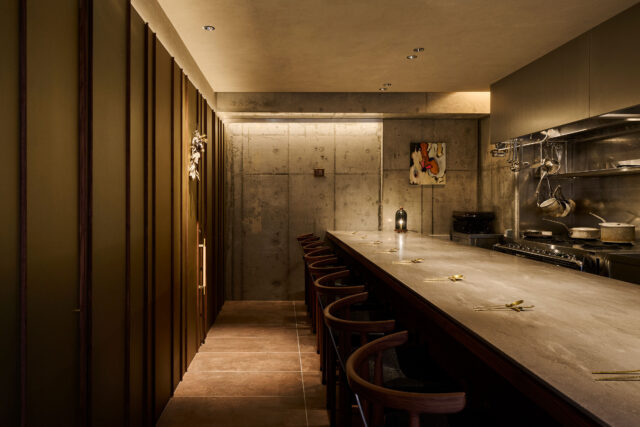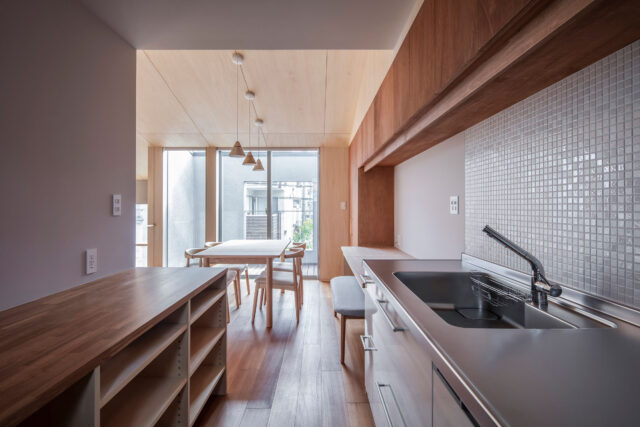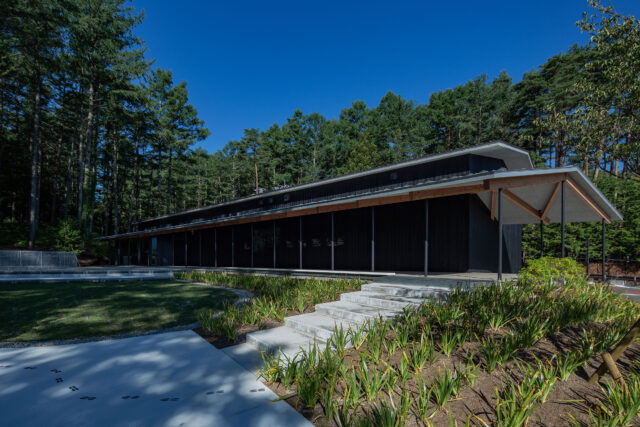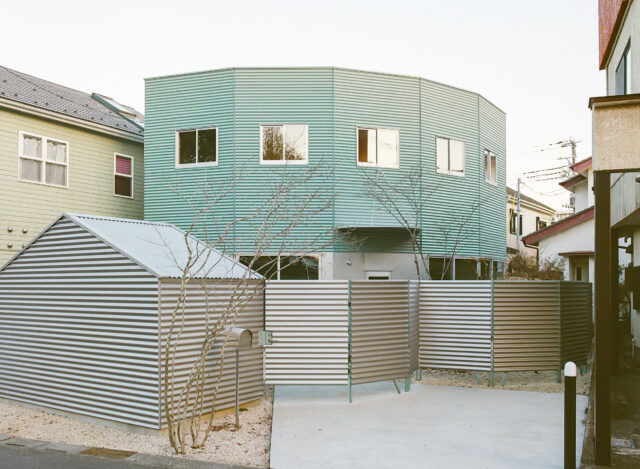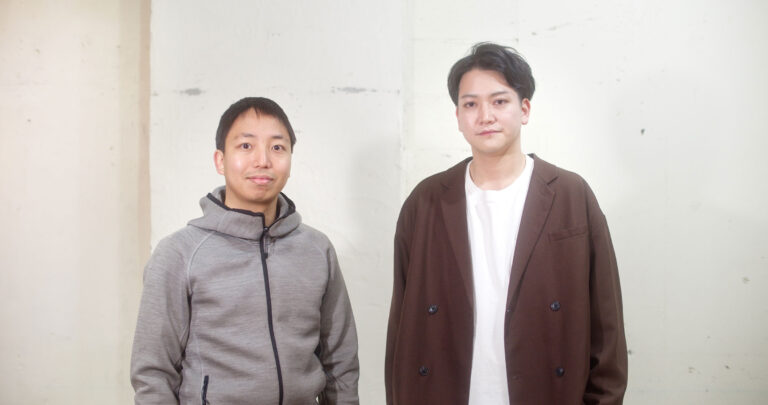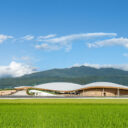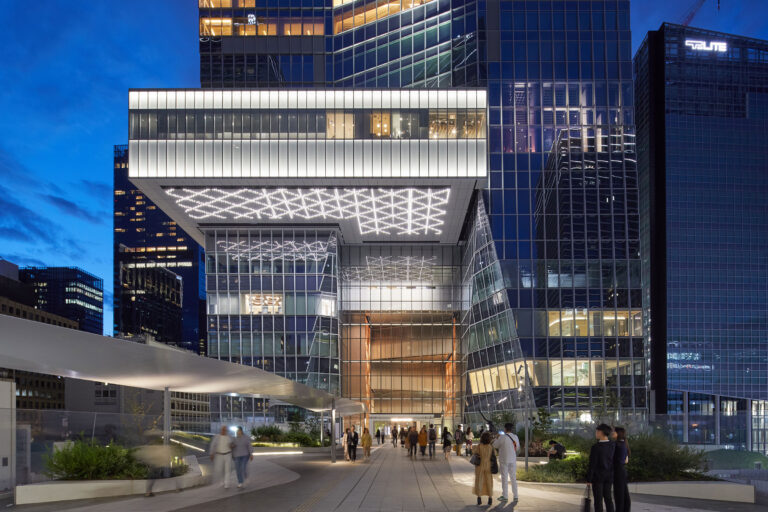
SHARE 太田雄太郎 / 太 太 建築設計事務所による、群馬・草津町の住宅改修「緑のフレーム」。短期居住を前提とした古民家の改修。解体で出る大量の既存建具に着目し、仕上げの剥離と塗装で“木のフレーム”の状態にして空間構築の為の素材に転用。上階床の一部解体で吹抜も作り内部を明るい光で満たす


太田雄太郎 / 太 太 建築設計事務所が設計した、群馬・草津町の住宅改修「緑のフレーム」です。
短期居住を前提とした古民家の改修計画です。建築家は、解体で出る大量の既存建具に着目し、仕上げの剥離と塗装で“木のフレーム”の状態にして空間構築の為の素材に転用しました。また、上階床の一部解体で吹抜も作り内部を明るい光で満たしています。
群馬県の山奥にある民家の改修。市街地から引っ越してきた若い夫婦のための住宅である。
築60年ほどの家を譲り受けたが、この家での暮らしは2,3年の予定であったため、性能の向上にはコストはかけずに夫婦と猫2匹が暮らすために空間体験を重視した改修を望まれた。改修費用は中古の輸入車が購入できる程度の予算だったのでDIYを前提としつつ、大工の山屋山中さんに耐震性能に支障がないように宮大工や改修の経験を生かしたアドバイスをいただきながら設計を進めた。
敷地は山奥ではあるが住宅が集まった地域で、隣棟間隔が狭く鬱蒼とした緑に囲まれていた。
この家を最初に見た印象は昼でも自然光が入らない薄暗い場所であり、自然光に包まれた明るい場所をつくることで大きく印象を変えられないかと考えた。
解体中に家の建具の量が気になって調べてみたところ100㎡程度の家でも15種類、48枚使用されていた。昔のガラスを施主が気に入り、再利用により産廃費用を抑えられる点から新たな空間に活用する方法を考えた。
まずはガラス以外の仕上げを剥がして木下地のみの見え方とした。木のフレームとなった建具をランダムに重ねて格子壁、手摺、建具としての機能に読み替えて吹き抜けに配置していった。建具下地は綺麗な状態の物と荒い物でとてもムラがあったため塗装をする事にした。塗装したパステルグリーンは鬱蒼とした緑に囲まれた改修前のイメージに対して新たな緑色のイメージをつくってくれた。
以下の写真はクリックで拡大します




















以下、建築家によるテキストです。
群馬県の山奥にある民家の改修。市街地から引っ越してきた若い夫婦のための住宅である。
築60年ほどの家を譲り受けたが、この家での暮らしは2,3年の予定であったため、性能の向上にはコストはかけずに夫婦と猫2匹が暮らすために空間体験を重視した改修を望まれた。
改修費用は中古の輸入車が購入できる程度の予算だったのでDIYを前提としつつ、大工の山屋山中さんに耐震性能に支障がないように宮大工や改修の経験を生かしたアドバイスをいただきながら設計を進めた。
敷地は山奥ではあるが住宅が集まった地域で、隣棟間隔が狭く鬱蒼とした緑に囲まれていた。
この家を最初に見た印象は昼でも自然光が入らない薄暗い場所であり、自然光に包まれた明るい場所をつくることで大きく印象を変えられないかと考えた。
まず2階の床を一部解体し、リビングの上部吹き抜け空間をつくった。元々寝室であった部屋の窓はハイサイドライトのような役割になった。既存の平面は居室に対して収納空間が外壁を囲むようにぼこぼこと取りついており、薄暗さを引き立てているように感じた。空間の輪郭を整えるように吹き抜け沿いには2層分の壁を新設した。壁は白く塗装し、必要に応じて開口を設け、明るい光に包まれた空間をつくることができた。
解体中に家の建具の量が気になって調べてみたところ100㎡程度の家でも15種類、48枚使用されていた。昔のガラスを施主が気に入り、再利用により産廃費用を抑えられる点から新たな空間に活用する方法を考えた。
まずはガラス以外の仕上げを剥がして木下地のみの見え方とした。木のフレームとなった建具をランダムに重ねて格子壁、手摺、建具としての機能に読み替えて吹き抜けに配置していった。建具下地は綺麗な状態の物と荒い物でとてもムラがあったため塗装をする事にした。塗装したパステルグリーンは鬱蒼とした緑に囲まれた改修前のイメージに対して新たな緑色のイメージをつくってくれた。
■建築概要
題名:緑のフレーム
所在地:群馬県草津町
主用途:住宅
設計:太 太 建築設計事務所
担当:太田雄太郎
施工:山屋 山中亮
構造:木造
階数:地上2階
敷地面積:155㎡
建築面積:75㎡
延床面積:102㎡
設計:2022年1月~2022年4月
工事:2022年6月~2022年9月
竣工:2022年9月
写真:植村嵩史
| 種別 | 使用箇所 | 商品名(メーカー名) |
|---|---|---|
| 内装・床 | リビング・ダイニング・キッチン・スタディルーム床 | シナ合板の上ウレタンクリア塗装 |
| 内装・壁 | リビング・ダイニング・キッチン・スタディルーム壁 | EP+GB-Rt9.5+構造用合板t12 |
| 内装・天井 | リビング・ダイニング・キッチン・スタディルーム天井 | 既存解体現し |
| 内装・その他 | リビング・ダイニング・キッチン・スタディルーム手摺 | 既存建具再利用 |
| 内装・キッチン | キッチン | 業務用キッチン(toolbox) |
| 内装・照明 | 照明 | 真鍮ソケットコード(toolbox) |
※企業様による建材情報についてのご意見や「PR」のご相談はこちらから
※この情報は弊サイトや設計者が建材の性能等を保証するものではありません
Renovation of a private house deep in the mountains of Gunma Prefecture. The house is for a young couple who moved from the city. The couple had inherited a 60-year-old house, but since they planned to live in it for only a few years, they wanted a renovation that emphasized a spatial experience for the couple and their two cats, without spending much on performance improvements. The budget for the renovation was just enough to purchase a used imported car, so we proceeded with the design with advice from the carpenter Mr. Yamaya Yamanaka, who had experience in shrine carpentry and renovations, to ensure that the earthquake resistance would not be compromised. The site is located deep in the mountains, in an area where houses are clustered together, and is surrounded by dense greenery with narrow intervals between neighboring buildings. The first impression of the house was that it was a dimly lit place with no natural light even in the daytime, and we wondered if we could change the impression significantly by creating a bright place surrounded by natural light. First, a portion of the second floor was demolished to create an upper atrium space for the living room. The window of the room that was originally a bedroom became a high sidelight. The existing flat plan had a storage space attached to the living room, surrounding the exterior wall, and it seemed to enhance the dimness of the space. Two new walls were added along the stairwell to create a more defined spatial profile. The walls were painted white, and openings were made as necessary to create a space surrounded by bright light. During the demolition, we were curious about the amount of fixtures in the house, so we checked and found that 15 types of fixtures, or 48 pieces, were used in a house of about 100 square meters. The client liked the old glass, and we thought of a way to reuse it from the point that we could reduce the cost of industrial waste by reusing it. First, we stripped off all finishes except the glass to reveal only the wood base. The wooden framed fittings were randomly stacked on top of each other and placed in the stairwell, which read as a lattice wall, handrail, and fixture. The base of the fittings was very uneven between clean and rough, so we decided to paint it. The painted pastel green created a new image of green in contrast to the image before the renovation, which was surrounded by dense greenery.
G/Rectangles house
Location: Kusatsu-machi, Gunma
Main Use: Residential
Design: OTA Architectural Design Office
in charge: Yutaro Ota
Construction: Yamaya /Yamanaka Ryo
Structure: Wooden
Stages: 2 above ground
Floor area: 155 square meters
Building area: 75 square meters
Extension bed area: 102 square meters
Design: January 2022 – April 2022
Construction: June 2022 – September 2022
Completion: September 2022
Photo: Takashi Uemura

