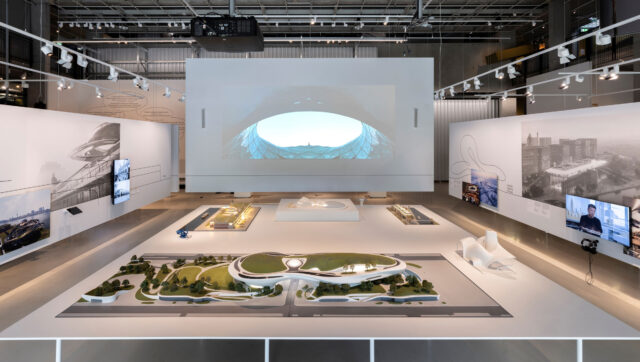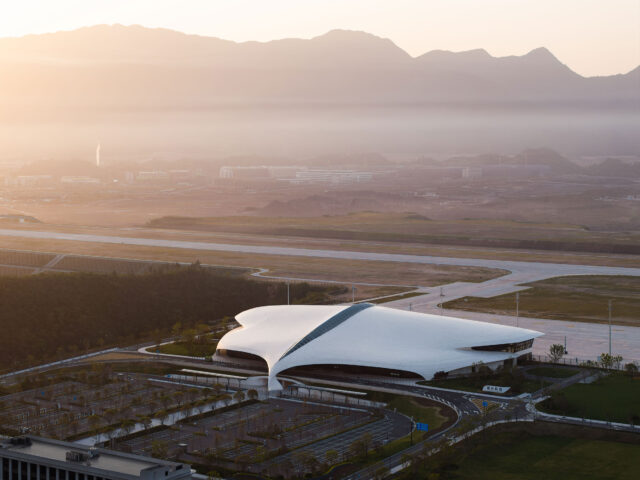
SHARE MADによる、中国の「嘉興鉄道駅」。上海の南西に位置する都市での計画。モニュメンタルな在り方からの脱却を目指し、入念な交通計画と空間の垂直利用で周辺環境と接続する建築を考案。地域の歴史への敬意も意図して一部で過去の駅舎を原寸で再現する




MADが設計した、中国の「嘉興鉄道駅」です。
上海の南西に位置する都市での計画です。建築家は、モニュメンタルな在り方からの脱却を目指し、入念な交通計画と空間の垂直利用で周辺環境と接続する建築を考案しました。また、地域の歴史への敬意も意図して一部で過去の駅舎を原寸で再現しています。
こちらはリリーステキストの翻訳です
MADが「森の中の鉄道駅」を完成させる
MADアーキテクツは、ファームとして初の交通インフラ改築・拡張プロジェクトとなる嘉興鉄道駅を完成させました。上海の南西100キロに位置する歴史的な都市、嘉興の中心部に位置するこのプロジェクトは、1995年から2019年にかけてこの場所にあった機能不全の鉄道駅を置き換えるものです。
近年、中国の都市化が発展するにつれて、交通インフラに関連するハードウェアや テクノロジーの開発も進んでいます。鉄道駅や新空港など、それに対応する交通施設の建築物は、しかしながら、空間的・建築的な質を同じ速度で改善できてはいません。駅舎は人間のスケールをはるかに超え、広い幹線道路や高架橋、広大な広場に囲まれた中国の都心に堂々たる宮殿のように建っています。
この一般的な傾向に対して、MADの創業パートナーであるマー・ヤンソンは次のようにアドバイスしています。
「我々は、中国におけるこのような交通インフラ建築の空間パターンを再考し、再定義すべきである。我々は、壮大なモニュメント建築のありふれた追求から脱却し、交通機能、自然生態系、文化的生活を備えた、市民が喜んで行き、滞在し、出会い、楽しむことができる都市の公共空間を作ることができます」
ヒューマン・スケールでデザインされた新しい埋没された駅
嘉興鉄道駅は1907年に建設され、半世紀以上前に破壊されました。元の駅に代わって1995年に建設された駅の面積はわずか4,000㎡で、急速に拡大する都市にふさわしくない時代遅れの旅客設備でした。
MADのデザインは、オリジナルの1907年の駅を原寸大で再現し、駅に電力を供給するソーラーパネルを備えた「フローティング」メタルルーフを、拡張された敷地の上にロフト状に設置することで、モニュメント的な交通構造物の追求から脱却しています。嘉興市の歴史に敬意を表するため、建築の専門家と学者が大量の歴史資料(その多くは嘉興市公文書館にあった)を分析し、旧駅舎を正確に復元しました。再建された駅舎の約21万個の赤と緑のレンガは、近くの南湖から採取した泥と地元産の材料で作られています。
MADは、以前の駅よりも人間的で効率的な新しい駅を構想しました。内部の全体的なデザインは、再現された1907年の駅舎との対話を維持し、ガラス張りのファサードによって、エントランスから2つの建造物の高低差を明確に表現しています。ミニマルな内装の待合ホール、天井、トンネルの壁には、余分な騒音を吸収する陽極酸化アルミのハニカムパネルが張られています。また、通常のトップライトではなく、フラッドライトで照らされています。排気口、放送システム、アンダーパスの照明ストリップはすべて壁にさりげなく埋め込まれています。
新駅舎の出入口のプラットホームや待合ホール(主要な交通機能と商業機能)は、ほぼ全面的に地下に取り込まれているため、従来の概念を打ち破り、「森の中の駅」というデザインが誕生しました。改修された鉄道駅は、3プラットホーム・5路線から3プラットホーム・6路線に拡大され、上下線の各本線に2つの発着路線が設けられました。2025年までに、旅客輸送能力は年間528万人に達し、旅客輸送のピーク時には1時間当たり約2500人が利用可能になると予想されています。
さまざまな交通手段が地下で再編成され、全体のシステムを効率的に相互接続しています。また、駅前の交通拠点は地下に移設され、市民や 観光客の移動の利便性を確保するため、埋没した市道と接続しています。そして、敷地の南側に新たな商業機能を設けることで発生する旅客需要にも対応しています。
市民のための都市のオアシス
賑やかな交通ハブを地下に配置することで、MADのデザインは既存の公園とつながり拡張します。敷地内には、ブナ、クスノキ、キンモクセイ、カエデ、セイヨウカエデ、セコイア、サクラなど1,500本以上の木が植えられました。再現された1907年の建物を含む精神的な軸には、ブナの木が植えられており、この木が完全に成長すると、駅前の北側広場全体にキャノピーを作ることになります。
南広場には、文化と商業のための異なる機能を持つ7つの建物と、起伏のある緑の丘のような形をした約1ヘクタールの中央芝生があります。これらの機能的なスペースは、丘の上下に点在し、大地の上に浮かぶリングのように見え、中央の芝生はコンサートやアートフェスティバルなどの野外イベントの会場となります。
MADのデザインは、市民の感情的・精神的な欲求を優先し、自然の景観を取り入れ、都市空間と建物のボリュームを自然に統合しています。入念な交通計画と空間の垂直利用により、MADの計画は駅の既存の旅客需要を満たすと同時に、将来の持続可能な開発と拡張の余地を残しています。また、周辺環境との接続の重視は、この地区の社会的特性を向上させ、ひいては旧市街地に新たな息吹を吹き込むことで、地域住民の利用を増やすことにもつながるでしょう。MADは、このプロジェクトが、大規模なインフラ開発が進む中国の都市における都市再生のモデルになると予測しています。
以下の写真はクリックで拡大します
























以下、建築家によるテキストです。
MAD Completes the “Train Station in the Forest”
MAD Architects has completed Jiaxing Train Station, the firm’s first transportation infrastructure reconstruction and expansion project. Located at the center of Jiaxing, a historic city 100 kilometers southwest of Shanghai, the project replaces a dysfunctional train station that had stood at the site between 1995 and 2019.
As the urbanization of China in recent years has recently developed, so too has the hardware and technology development related to transportation infrastructure. The corresponding transportation facilities buildings, such as railway stations and new airports, however, have not improved their spatial and architectural qualities at the same rate. Train stations have instead grown far beyond the human scale, standing like imposing palaces in Chinese city centers surrounded by wide main roads, viaducts, and vast empty squares.
In response to this common trend, MAD founding partner Ma Yansong advised that “we should rethink and redefine the spatial patterns of such transportation infrastructure buildings in China. We can break away from the common pursuit of grandiose monumental buildings and make them urban public spaces with transport functions, natural ecology and cultural life, where citizens are happy to go, stay, meet, and enjoy.”
A new sunken train station designed with a human scale
Jiaxing Train Station was first built in 1907 and was destroyed over half a century ago. The station that was constructed in 1995 to replace the original station had an area of only 4,000 square meters and was equipped with outdated passenger facilities unsuitable for a rapidly expanding city.
MAD’s design breaks away from the usual pursuit of monumental transportation structures with a full-scale recreation of the original 1907 station, as well as a “floating” metal roof lofted above the expanded site equipped with solar panels that power the station. To pay tribute to the city’s history, architectural experts and scholars analyzed a large amount of historical data (much of which was located in the Jiaxing City Archives) to accurately reconstruct the old station house. The approximately 210,000 red and green bricks of the reconstructed station house are made of mud sourced from the nearby South Lake and other locally sourced materials.
MAD envisioned a new station that would be both more humane and efficient than its predecessor. The overall design of the interior maintains a dialogue with the recreated 1907 station through a glass facade that clearly expresses the height difference of the two structures from the entrance. The minimalist interior is clad with anodized aluminum honeycomb panels in the waiting hall, ceiling, and tunnel walls that absorb excess noise, and is lit by flood lights rather than the usual top lighting. The exhaust vents, broadcasting system, and underpass light strips are all subtly embedded into the walls.
The new station building’s entry and exit platforms, waiting halls (major transport and commercial functions) are almost entirely taken underground, thus breaking with traditional concepts and giving birth to the “train station in the forest” design. The renovated railway station has been expanded from three platforms and five lines to three platforms and six lines, with two arrival and departure lines on each of the upstream and downstream main lines. It is expected that by 2025, the full passenger capacity will reach 5.28 million people/year, with an hourly capacity of about 2,500 people at the peak of passenger traffic.
A variety of transport modes have been reorganized underground to efficiently interconnect throughout the entire system. The original traffic hub in front of the station has additionally been moved underground to connect with the sunken city roads to ensure convenient travel for citizens and tourists, as well as to meet the passenger demand generated by the creation of new commercial functions across the southern portion of the site.
An urban oasis for citizens
By placing the busy transport hub underground, MAD’s design connects to and expands an existing park. Over 1,500 trees, including beech, camphor, osmanthus, maple, sebifera, sequoia, and cherry blossom were planted across the site. The spiritual axis, which contains the recreated 1907 building, is marked with beech trees that, when fully formed, will create a canopy across the entire north square in front of the station.
The south square contains seven buildings with different functions for culture and commerce, as well as a central lawn of about one hectare that are together shaped like rolling green hills. These functional spaces, scattered above and below the hills, appear as floating rings above the earth, while the center lawn will become a venue for outdoor events such as concerts and art festivals.
MAD’s design prioritizes the emotional and spiritual needs of citizens, brings in natural landscapes, and integrates urban spaces and building volumes into nature. Through careful traffic planning and employing a vertical use of space, MAD’s scheme meets the station’s existing passenger demand while leaving room for future sustainable development and expansion. The emphasis on connectivity with the surrounding environment will also help to increase its use among the local residents by enhancing the social attributes of the district and ultimately injecting new life into the old city center. MAD foresees the project as a model for urban revitalization for Chinese cities undergoing major infrastructural development.
■建築概要
Jiaxing Train Station
Jiaxing, China
2019-2021
───
Typology: Urban Renewal, Urban Planning, Transportation Infrastructure, Mixed-Use
Site Area: 354,000 sqm
Building Area: around 330,000 sqm
───
Principal Partners in Charge: Ma Yansong, Dang Qun, Yosuke Hayano
Associate Partners in Charge: Liu Huiying, Tiffany Dalhen
Design Team: Yao Ran, Yu Lin, Cao Chen, Chen Nianhai, Cheng Xiangju, Reinier Simons, Fu Xiaoyi, Chen Wei, He Shunpeng, Li Zhengdong, Cao Xi, Zhang Kai, Li Xinyun, Kaushik Raghuraman, Deng Wei, Huang Zhiyu, Huai Wei, Sun Mingze, Dayie Wu, Hou Jinghui, Yin Jianfeng, Claudia Hertrich, Liu Zifan, Xie Qilin, Alan Rodríguez Carrillo, Qiang Siyang,
───
Client: Jiaxing Modern Service Industry Development & Investment (Group) Co., Ltd.
Executive Architects: Tongji Architectural Design (Group) Co., Ltd., China Railway Siyuan Survey and Design Group Co., Ltd.
Heritage Consultant: Shanghai Shuishi Architectural Design & Planning Corp.,Ltd
Landscape Consultant: Z’scape Landscape Planning and Design
Lighting Consultant: Beijing Sign Lighting Industry Group
Signage Consultant: NDC CHINA, Inc.
Interior Design Consultant: Shanghai Xian Dai Architectural Decoration & Landscape Design Research Institute Co., Ltd.
Structural Consultant: LERA Consulting Structural Engineers
Facade Consultant: RFR Shanghai
Construction Contractor: China Railway Construction Engineering Group, China Tiesiju Civil Engineering Group, China Construction Eighth Engineering Division Co., Ltd.



















