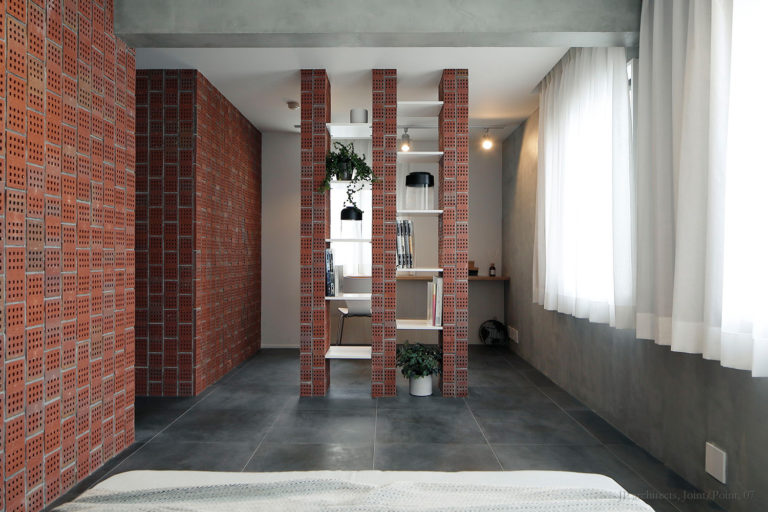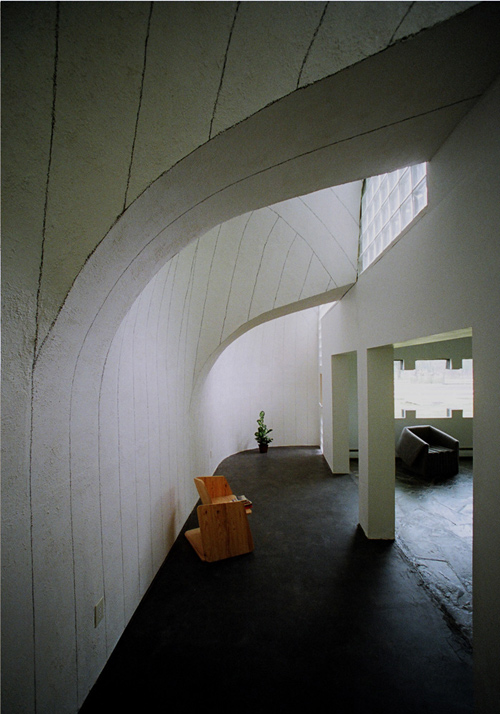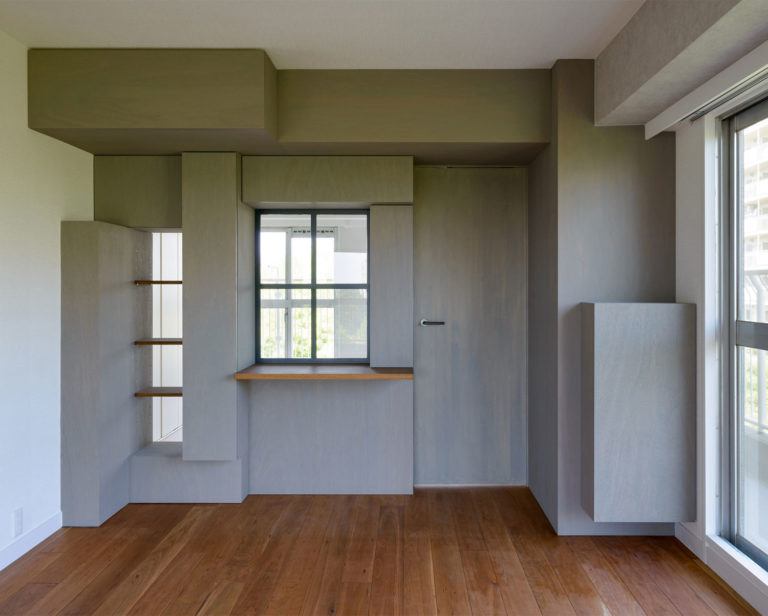
SHARE 松島潤平建築設計事務所による、東京のヴィンテージ・マンションの内装デザイン「Joint/Point」


松島潤平建築設計事務所による、東京のヴィンテージ・マンションの内装デザイン「Joint/Point」です。
商業施設でくるまれた街区の内側に建つヴィンテージ・マンションの内装デザイン。
舗装材に使用される透水レンガの型を用いて
通常の60mm厚ではなく20mm厚の特注レンガを焼き上げ、
住居のコアとなる壁面一帯に貼り付けた。
全枚数は3600枚に及ぶ。1枚につき24個の孔が空いており、ダボを差し込めば
壁面全体をオープンラックとして活用することができる。
焼成レンガならではの荒く生々しい表情で空間を満たしながら、
商業地域に住むアクティヴな趣味人のライフスタイルに応える
自在なアレンジメント機能を持たせている。
以下の写真はクリックで拡大します



















以下、建築家によるテキストです。
Joint/Point
商業施設でくるまれた街区の内側に建つヴィンテージ・マンションの内装デザイン。
舗装材に使用される透水レンガの型を用いて
通常の60mm厚ではなく20mm厚の特注レンガを焼き上げ、
住居のコアとなる壁面一帯に貼り付けた。
全枚数は3600枚に及ぶ。
1枚につき24個の孔が空いており、ダボを差し込めば
壁面全体をオープンラックとして活用することができる。
焼成レンガならではの荒く生々しい表情で空間を満たしながら、
商業地域に住むアクティヴな趣味人のライフスタイルに応える
自在なアレンジメント機能を持たせている。
連続する袖壁の先端2列のみ、乾式工法としてレンガタイルを馬目地で吊っている。
重くソリッドな袖壁端部の目地と孔が突如透け出し、光と風が抜ける。
この所作ひとつで空間を覆うはずだった重量感や硬質感が“肩透かし”を喰らい、
特注レンガのマテリアリティは主題から脱線する。
レンガタイルから透け出た馬目地は建具へと生まれ変わり、空間を軽やかに彩る。
これまでマテリアルの地でしかなかった「目地」と「孔」という抽象体を
建具やダボで具体物に裏返し、主題のありかを転倒させることによって
ジェントリフィケーションとラスティック・テイストの密実な接合部を脱臼させることを試みた。
Residential renovation of a vintage apartment situated inside an area surrounded by a commercial building.
Using a mold of a water-permeable brick used for paving material, we baked a custom-made brick of 20 mm thickness instead of the usual 60 mm thickness, and covered the central wall of the residence.
The total number of the brick reaches 3,600.
There are 24 holes per brick; thus the whole wall can be used as an open rack by inserting dowels.
While filling the space with the attractive rough aspect of fired bricks, we set a flexible arrangement function for this residence that responds to the lifestyle of active hobbyists living in a commercial area.
Bricks only at the two rows of front edge of the continuous wing wall are hung on by dry construction method. The joints and points at the edge of the heavy and solid wing wall are transparent suddenly, letting through light and wind. This one act cancels the heavy and solid feeling that was supposed to cover the space, and sidetracks the materiality of the custom-made bricks from the subject matter of this work.
The joints escaped from the brick walls are transformed into the special door, and skips lightly around the space.
We tried to dislocate the solid junction of “gentrification” and “rustic taste design” by inverting “joint” and “point” from background of materials to active leading material.
■建築概要
所在地:東京都
主要用途:住居
工事種別:改修
施工面積:101.23㎡
設計監理:松島潤平建築設計事務所 (担当:松島潤平 / 立石遼太郎 / 福田俊)
プロデュース:R100TOKYO produced by ReBITA
内装工事:エニシコーポレーション
特注レンガ製作:国代耐火工業所
造作家具・特殊建具製作:イノウエインダストリィズ
設計期間:2018.04. – 2018.08.
施工期間:2018.08. – 2018.11.
Location : Tokyo
Principal use : Residence
Category : Renovation
Construction area : 101.23 sq.m
Design and Supervision : JP architects (Matsushima-JP / Ryotaro Tateishi / Suguru Fukuda)
Produce : R100TOKYO produced by ReBITA
Carpentry work : Enishi Co.,Ltd.
Custom-made brick production:AGORABRIX
Furniture making : INOUE industries
Design Period : 2018.04. – 2018.08.
Construction Period : 2018.08. – 2018.11.














