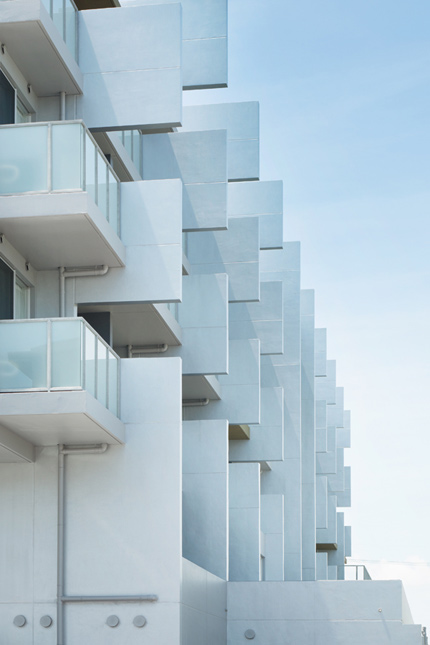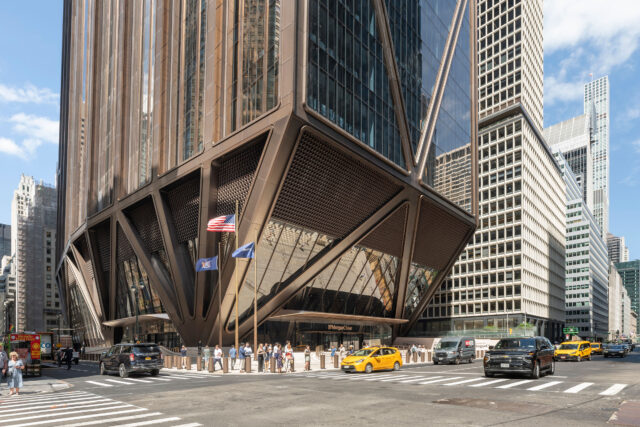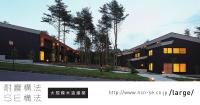
SHARE OMA / イヤド・アルサカの設計で着工した、インド・ムンバイの複合施設「Prestige Liberty Towers」。二つの高層オフィスタワーと基壇部の商業施設で構成され、2025年の完成を予定



OMA / イヤド・アルサカ(Iyad Alsaka)の設計で着工した、インド・ムンバイの複合施設「Prestige Liberty Towers」。二つの高層オフィスタワーと基壇部の商業施設で構成され、2025年の完成を予定しています。
こちらはリリーステキストの翻訳です
OMA / イヤド・アルサカのプレステージ・リバティ・タワーズ・ムンバイが着工
2021年9月21日、ムンバイ – OMAが手がけるムンバイの複合施設「プレステージ・リバティ・タワーズ(Prestige Liberty Towers)」の建設が始まりました。このプロジェクトは、OMAのインドにおける最初のプロジェクトであり、バンガロールを拠点とするプレステージ・グループに委託されています。プレステージ・リバティ・タワーズは、ムンバイの中心部に位置する歴史的な織物工場地帯であるマハーラクシュミにあります。現在、ムンバイは工業都市から世界的な金融センターへと急速に変貌を遂げており、新しい交通網、高層住宅、店舗、オフィススペースで賑わっています。
OMAのデザインは、歴史的なマハラクシュミ競馬場からアラビア海までを見渡せる景色を最大限に活かし、200mと290mの2つのタワーを交互に配置しています。柱のない直方体の床に、曲面ガラスのファサードを組み合わせることで、オフィスプランの効率性を高め、光あふれる高品質なワークスペースを実現しています。また、インド産黒玄武岩とガラスという控えめな素材を使用することで、都会的な環境に適合したデザインとなっています。
オフィスタワーの到着ロビーと一体化した5階建てのポディウム(基壇)には、36,000m²のリテールモールが入っています。この構造は、共有インフラを分散させるために高架構造になっており、建物の下には車の循環が可能で、完全に自動化された地下駐車場への入り口があります。2つのタワーの間には、コワーキングエリア、レストラン、ショッピングエリアから直接アクセスできるガーデン・ルーフテラスがあり、オフィス利用者や地元の人々が交流したり、リラックスしたりするのに必要なアメニティスペースとなっています。
ポディウムの各階には、オープンポディウム、フードコート、レストラン、映画館、劇場など、幅広いプログラムが用意されており、仕事が終わった後も建物が使われるような文化的なイベントが開催されています。
パートナー・イン・チャージのイヤド・アルサカは言います。
「プレステージ・リバティ・タワーズは、インドの金融・商業の中心地であるムンバイにおける高品質なオフィススペースの需要に応えるものです。それ以上に、このビルは就業時間を超えて生き生きと活動するためのスペースを提供しています。長い歴史があり、同時に新しいものへの強い欲求がある状況に携わることができて、とても興奮しています。」
ディレクター・イン・チャージのエイドリアン・フィッシャーは言います。
「急速に再定義されているエネルギーに満ちた都市に関わることができて光栄です。」
このプロジェクトは、イヤド・アルサカ、エイドリアン・フィッシャー、ワエル・スリーマンが担当しています。完成は2025年を予定しています。
以下の写真はクリックで拡大します






以下、リリーステキストです。
OMA / IYAD ALSAKA’S PRESTIGE LIBERTY TOWERS MUMBAI BREAKS GROUND
Mumbai, September 21, 2021 – Construction has begun on OMA’s Prestige Liberty Towers mixed-used complex in Mumbai. The project is OMA’s first in India and is commissioned by the Bangalore-based Prestige Group. Prestige Liberty Towers is situated in Mahalaxmi, the historic textile mills area at the heart of Mumbai, now rapidly transforming from an industrial city to a global financial center, buzzing with new transport networks, high-rise residential, retail and office spaces.
OMA’s design maximizes the views overlooking the historic Mahalakshmi Racecourse to the Arabian Sea with two staggered towers of 200 and 290 meters – at 270,000m² one of the largest office developments in the city. The rectangular column-free floors, combined with full height curved glass facades, are designed to enhance the office plan efficiency with light filled, high quality workspaces. The restrained material selection of Indian black basalt and glass provide a counterpoint to the urban surroundings.
Integrating the arrival lobbies to the office towers, a five-story podium houses the 36,000m² retail mall. The structure is elevated to distribute shared infrastructures and allow vehicle circulation beneath the building and the entrance to a fully automated basement carpark. Between the towers a garden roof terrace directly accessed from the coworking, restaurant and shopping areas provides much needed amenity space for connection and relaxation for office users and locals.
Throughout all levels of the podium a broad range of programs is offered – an open podium, food court, restaurants, cinemas and a theater – to enrich with cultural and public events which extend the life of the building long after the work day is over.
Iyad Alsaka, Partner-in-Charge: “Prestige Liberty Towers addresses the demand for high quality office space in Mumbai, India’s financial and commercial capital. More than that, the building offers spaces for activities that keep it alive well beyond working hours. I am excited to engage in a context that has a long history and at the same time a strong appetite for the new.”
Adrianne Fisher, Director-in-Charge: “It is a privilege to be engaged with a high energy city which is rapidly redefining itself.”
The project is led by Iyad Alsaka, Adrianne Fisher and Wael Sleiman. Completion is expected in 2025.
■建築概要
Prestige Liberty Towers
OMA / Iyad Alsaka
Project: Prestige Liberty Towers
Status: Schematic Design, Construction Enabling Works
Client: Prestige Office Ventures / DB Realty
Location: Dr. E Moses Road, Mumbai, Maharashtra, India
Program: Offices GLA 210,000 m2, Retail GLA 36,000 m2. Total GFA 270,000 m2. Two office towers 290m and 200m high, five-story luxury retail podium.
Partner: Iyad Alsaka
Schematic Design Phase: Project Director: Adrianne Fisher, Wael Sleiman
Team: Margarida Amial, Danny Arakji, Deniz Arikan, Dagna Dambiecka, Michael Den Otter, Lucien Glass, Helena Daher Gomez, Igor Jablan, Daan Ooievaar, Konstantinos Papasimakis, Lukasz Skalec, Anahita Tabrizi
Concept Design Phase: Project Director: Juliet Moore, Wael Sleiman
Team: Agnieszka Dabek, Fabio Esposito, Mike Fritsch, Tianyi Huang, Ran Huo, Igor Jablan, Alexandra Paritzky, Antonia Rubic, Iason Stathatos, Natasha Trice
COLLABORATORS Engineering: BuroHappold
Façade Engineering: Meinhardt Facades
Local Architect: Mandviwala Qutub Associates
Approvals Consultant: Spaceage
Traffic Consultant: TTEC
VT Consultant: Lerch Bates
Real Estate Consultant: Jones Lang LaSalle / Arch Realty



















