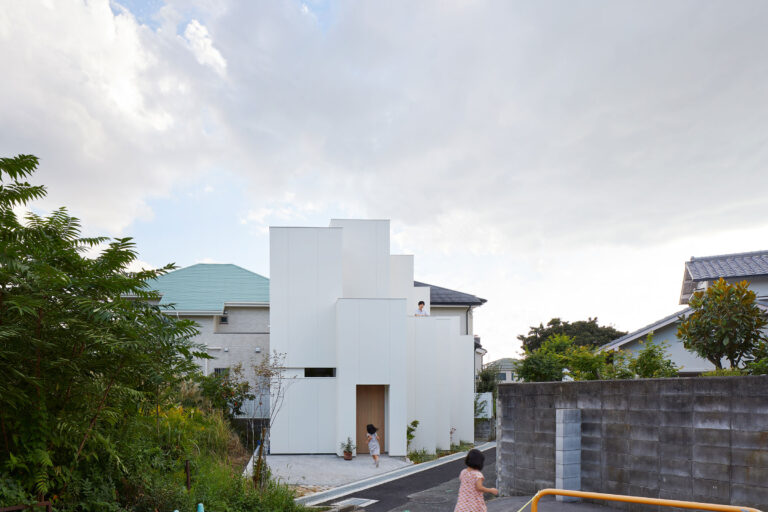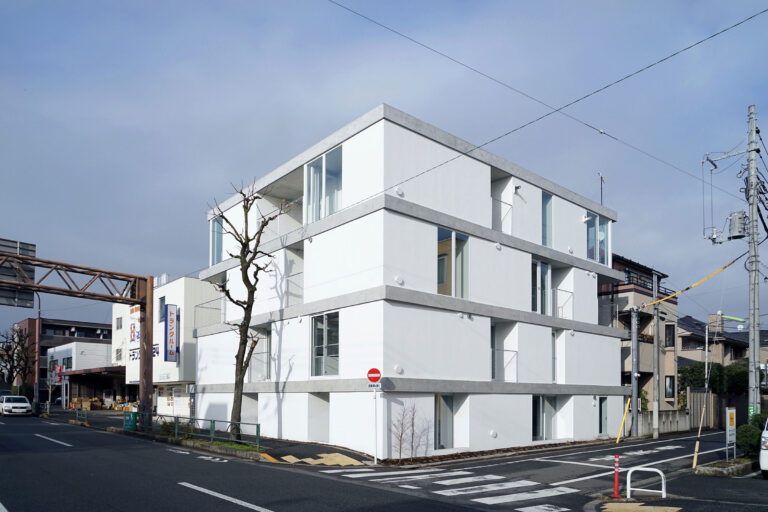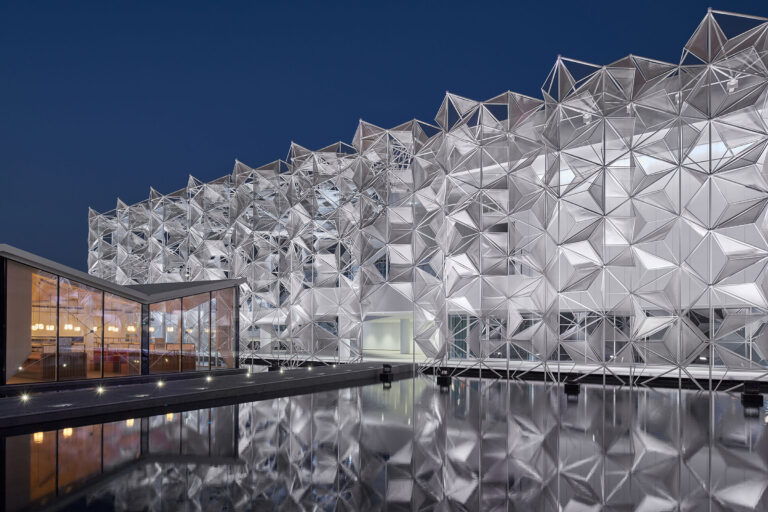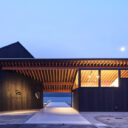
SHARE 藤原・室 建築設計事務所による、大阪の「箕面南の家」。様々な法規制が掛かる三角形状の敷地に計画、諸条件から導かれる形の中での可能性を検討して小さなブロックが積み重なる様な構成を考案、周囲への圧迫感を抑えると共に内部に様々な居場所をつくる



藤原慎太郎+室喜夫 / 藤原・室 建築設計事務所が設計した、大阪の「箕面南の家」です。
様々な法規制が掛かる三角形状の敷地に計画、諸条件から導かれる形の中での可能性を検討して小さなブロックが積み重なる様な構成を考案、周囲への圧迫感を抑えると共に内部に様々な居場所がつくりだされました。
土地を探すエリアも定まっていませんでしたが、ご主人の職場の近くで探していくこととなり、静かな住宅街にある三角形状の敷地が候補に挙がりました。その敷地は道幅が2メートル程度で、軽自動車が通れるかどうかというところでした。
しかし、街の雰囲気や、この敷地のロケーションも気に入られ、まずは工事ができる敷地なのかを知り合いの工務店に聞くことから検討が始まりました。
敷地は、道路による高さ制限、北側からの高さ制限、また軒高等々制限の厳しい地域です。まずは、諸処制限から導かれる外形から、デザイン的、用途的にどういう可能性や有効性があるのかを検討してゆきました。
外観を小さいブロックが積み重なったようにまとめて、大きな壁を造らないことで圧迫感を抑え、歩きながら見える様子が変わってゆく面白さを考えました。また、道路から窓が見えにくいようにプライバシーのことも考えながら、外観デザインとして白いブロックのみが見えるように検討を行いました。
以下の写真はクリックで拡大します
































以下、建築家によるテキストです。
クライアントはご実家を2世帯住宅にリノベーションする計画を希望され、私たち事務所に来られました。
しかし、計画する途中でリノベーションする話から、別な敷地を探して単世帯の住宅を建てることに変わりました。
そして、クライアントと一緒に土地探しが始まりました。
土地を探すエリアも定まっていませんでしたが、ご主人の職場の近くで探していくこととなり、静かな住宅街にある三角形状の敷地が候補に挙がりました。その敷地は道幅が2メートル程度で、軽自動車が通れるかどうかというところでした。
しかし、街の雰囲気や、この敷地のロケーションも気に入られ、まずは工事ができる敷地なのかを知り合いの工務店に聞くことから検討が始まりました。
工事手間はかかるが問題ないということで、計画が始まりました。
敷地は、道路による高さ制限、北側からの高さ制限、また軒高等々制限の厳しい地域です。まずは、諸処制限から導かれる外形から、デザイン的、用途的にどういう可能性や有効性があるのかを検討してゆきました。
そこで、外観を小さいブロックが積み重なったようにまとめて、大きな壁を造らないことで圧迫感を抑え、歩きながら見える様子が変わってゆく面白さを考えました。また、道路から窓が見えにくいようにプライバシーのことも考えながら、外観デザインとして白いブロックのみが見えるように検討を行いました。
内部の構成は、2階建てで、1階に土間、寝室、子供部屋、浴室水回り等があり、2階はLDKです。
1階は広い玄関土間に面するように寝室や子供部屋を配置しています。子供部屋は天井を高くとり、ロフトを設け、また2階のLDKと視線がつながるように、2階の床の一部をルーバー状にしました。
2階は道路に面する周りに高さ制限により出来上がる形状の部分をバルコニーとして有効活用し、内部からバルコニーが視覚的につながるようにしました。
内部空間も、外部のブロックの様子が感じられる形状を反映させ、外部と内部のデザイン的なつながりを作っています。
■建築概要
建築名:箕面南の家
場所:大阪府箕面市
用途(家族構成):住宅
構造:木造
階数:2
設計事務所:藤原・室 建築設計事務所
主幹設計士:藤原慎太郎・室喜夫
敷地面積:81.96㎡ (24.8坪)
建築面積:42.29㎡ (12.8坪)
延床面積:67.22㎡ (20.3坪)
竣工年:2021
撮影:矢野紀行
| 種別 | 使用箇所 | 商品名(メーカー名) |
|---|---|---|
| 外装・壁 | 外壁 | |
| 外装・その他 | 表札・インタホンプレート | 製作 |
| 内装・床 | LDK床 | |
| 内装・壁 | LDK壁 | LW-175(リリカラ) |
| 内装・床 | WC床 | モルタライク[647-703] |
| 内装・床 | 寝室床 | 健やかタタミ[フチなし] |
※企業様による建材情報についてのご意見や「PR」のご相談はこちらから
※この情報は弊サイトや設計者が建材の性能等を保証するものではありません
House in SouthMinoh
The clients, a couple with children, originally came to our firm with a request to renovate the childhood home of one partner to accommodate two households, theirs and their parents’. However, partway through the planning process, they decided instead to search for a new property and build a single-family residence. Our firm participated in the search for land. Although the clients were not looking in a specific area, they decided to focus close to the husband’s workplace and eventually found this triangular site on a quiet residential street. Although the street was only about two meters across, barely wide enough for a car to drive down, the family liked the atmosphere and location. We therefore asked a construction firm we knew if building a house there would be possible. After learning that it would take some extra work but was doable, we began designing the home.
The site is in a district where strict building codes limit building height, eave height, and other architectural elements. We began by considering the design and use possibilities of the exterior form that resulted from obeying these various codes. This led us to a structure resembling stacked blocks. The absence of large walls makes the building less of an overwhelming presence on the street, and the way its appearance changes as one walks adds interest. In part to ensure privacy, we settled on an exterior design consisting entirely of white blocks, with windows concealed from the street.
The two-story interior has an entryway, master bedroom, children’s rooms, and bathroom downstairs, and a living room, dining room, and kitchen upstairs. The bedrooms face the spacious entryway, with high ceilings in the children’s rooms to accommodate lofts. Louvered floors in part of the upstairs allow visibility between levels. The portions of the second floor facing the street, whose odd shapes result from the height limitations, are effectively put to use as balconies visually linked to the interior spaces. The blocky exterior shape is echoed in the interior spaces, creating a unified interior and exterior design.
House in SouthMinoh
Project Location: Minoh city, Osaka Pref., Japan
principle use: Residence
Structure: wooden
storeys: 2
Architect Firm: Fujiwaramuro Architects
Lead Architects: Shintaro Fujiwara, Yoshio Muro
site Area: 81.96sqmt
Building Area: 42.29sqmt
Total Floor Area: 67.22sqmt
Completion Year: 2021
Photo Credits: Toshiyuki Yano

















