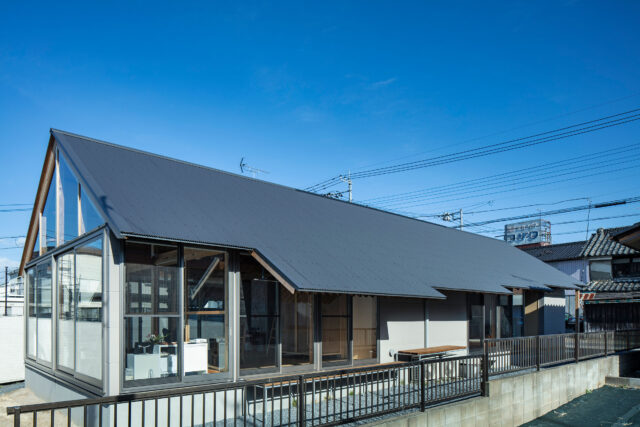
SHARE 村上譲+菊田康平 / Buttondesignによる、山形市の「山形の家」。雪が降りカーポートも必要な地域。“繋がりのある”住まいとの要望に、カーポート・庭・建築を“軒下”空間を介して接続する構成を考案。内部でも“高断熱仕様”を活かして全体を“ひとつの大きな部屋”の様に作る




村上譲+菊田康平 / Buttondesignが設計した、山形市の「山形の家」です。
雪が降りカーポートも必要な地域での計画です。建築家は、“繋がりのある”住まいとの要望に、カーポート・庭・建築を“軒下”空間を介して接続する構成を考案しました。また、内部でも“高断熱仕様”を活かして全体を“ひとつの大きな部屋”の様に作りました。
県内としては降雪量が少ないもののまとまった雪の日もあり、冬季は日常的に雪かきが必要な地域。対して夏季は盆地のため気温も高く、年間の気温差が大きい環境です。そのため、建築には高い断熱性と、日々の使い勝手に対する工夫が求められます。
市内の住宅を見て回ると劣化している箇所は共通しており、建物の外壁や基礎周り、屋根の軒先など、雪と接触している時間が長い箇所が劣化している事がわかりました。また、主な移動手段が車のため、住宅には2台以上停車できる駐車スペースと雪対策のカーポートが設置されていることがほとんどです。
設計におけるクライアントからの要望は「家のどこにいても繋がりがあるようにしたい」との一つだけでした。
それを受け、家の中だけではなく母屋とカーポート、庭が分断されてしまわないような繋がり、また家族や来客がどこにいても心地よく過ごせる場所づくりを大切に考えこの家を計画しました。
駐車エリアと玄関ポーチの間に、カーポートの屋根延長したテラスを設け、玄関までのアプローチを自然に繋げました。カーポートの屋根には駐車スペースだけではなく、テラスを覆う役割も与え、また玄関先までの動線をも包み込みます。
植栽の管理負担を減らす意味で草木の面積は少なくしたものの、大きなヤマモミジを庭の中心に据え、それを囲むように母屋、テラス、デッキを配置しました。それらも軒下の導線で繋がり、室内の各部屋からはどこからでも庭の景色を楽しめます。
以下の写真はクリックで拡大します































以下、建築家によるテキストです。
山形県山形市の住宅街に4人家族のための住宅を設計しました。
県内としては降雪量が少ないもののまとまった雪の日もあり、冬季は日常的に雪かきが必要な地域。対して夏季は盆地のため気温も高く、年間の気温差が大きい環境です。そのため、建築には高い断熱性と、日々の使い勝手に対する工夫が求められます。
市内の住宅を見て回ると劣化している箇所は共通しており、建物の外壁や基礎周り、屋根の軒先など、雪と接触している時間が長い箇所が劣化している事がわかりました。
また、主な移動手段が車のため、住宅には2台以上停車できる駐車スペースと雪対策のカーポートが設置されていることがほとんどです。駐車スペースを差し引いてしまうと庭となる屋外の面積も限られてしまい、冬季の寒さに加え植物が雪に潰されてしまうため、住宅地に緑が少なかったのも印象的でした。
設計におけるクライアントからの要望は「家のどこにいても繋がりがあるようにしたい」との一つだけでした。
それを受け、家の中だけではなく母屋とカーポート、庭が分断されてしまわないような繋がり、また家族や来客がどこにいても心地よく過ごせる場所づくりを大切に考えこの家を計画しました。
駐車エリアと玄関ポーチの間に、カーポートの屋根延長したテラスを設け、玄関までのアプローチを自然に繋げました。カーポートの屋根には駐車スペースだけではなく、テラスを覆う役割も与え、また玄関先までの動線をも包み込みます。
植栽の管理負担を減らす意味で草木の面積は少なくしたものの、大きなヤマモミジを庭の中心に据え、それを囲むように母屋、テラス、デッキを配置しました。それらも軒下の導線で繋がり、室内の各部屋からはどこからでも庭の景色を楽しめます。樹木にとっても庭の中心は環境が良く、より長く自然な成長が期待できます。
リビングでは、景色と採光のための窓と、屋外への導線のための窓を分けました。庭を望む南向きの窓は構造壁によって程よく仕切られ、隣り合う窓ごとに違う景色が楽しめるとともに、それぞれの窓の内部には格子戸を設置しています。二階では外部に格子戸、内部に障子を設置し、季節や生活に応じた光や気温の細やかな調節を可能にしました。
リビングから屋外へ出る動線の窓はソファ脇にあり、開け放つと風通しの役割も果たします。インナーテラスから網戸の役割を果たすガラリ戸を開けると屋外のカーポートテラスへと続きます。このガラリ戸があることで気候の良い時期には、窓を開け放つことでインナーテラスがリビングの一部となります。
山形の環境に合わせたこの家は、建物全体が高断熱仕様のため、細かく空間を分けずとも心地よく過ごすことができます。そのメリットを活かして、1階では客間とダイニング、2階では子供部屋とホールとの扉を開けたままでも使用できるよう、最大限幅の大きな引き戸で構成しました。引き戸を開けた状態では、大きな吹き抜けを介して1階と2階がひとつの大きな部屋のように開放的に感じられます。
配置、平面と共に単純な構成でありながら、身を置いたときに繋がりを感じて安心できるような場所を作ることが私たちの目標でした。家族の繋がりに勝るものはありませんが、どこにいても繋がりを持てる住まいとしての役割を果たすことを期待しています。
■建築概要
主要用途:住宅
所在:山形県山形市
設計:Buttondesign
施工:株式会社ゆとり・祥建設
構造設計:soso 大川誠治
照明計画:SONOBE DESIGN OFFICE 園部竜太
構造:木造二階建て(住宅)、鉄骨造(カーポート)
敷地面積:325.26㎡
建築面積:93.75㎡(住宅)、51.72㎡(カーポート)
延床面積:157.67㎡
竣工:2022年4月
写真:小松正樹
| 種別 | 使用箇所 | 商品名(メーカー名) |
|---|---|---|
| 内装・床 | 床 | チークフローリング(IOC) |
| 内装・壁 | 壁 | 漆喰左官仕上げ |
| 内装・天井 | 天井 | 漆喰左官仕上げ |
| 内装・建具 | 建具 | |
| 内装・造作家具 | 家具 | 収納家具:マホガニー突板 |
| 内装・家具 | 置き家具 | ダイニングチェア(Time & Style) |
| 内装・照明 | 照明器具 | ダウンライト(コイズミ照明) |
※企業様による建材情報についてのご意見や「PR」のご相談はこちらから
※この情報は弊サイトや設計者が建材の性能等を保証するものではありません
House in Yamagata
We designed a house for a family of four in a residential area of Yamagata City, Yamagata Prefecture.
Although the amount of snowfall is low for the prefecture, there are days of heavy snowfall, and shoveling snow is necessary on a daily basis during the winter season. In contrast, the summer temperatures are high due to the basin, and the environment has large temperature differences throughout the year. Therefore, construction requires a high level of insulation and ingenuity for daily usability. When we looked around houses in the city, we found that deteriorated areas are common, and that areas that spend a lot of time in contact with snow, such as the outer walls of buildings, around foundations, and at the eaves of roofs, are deteriorating.
In addition, since the main means of transportation is a car, most houses have parking spaces for two or more cars and carports for snow protection. If parking spaces are subtracted, the outdoor garden area is limited, and it was also impressive that there was little greenery in the residential areas because of the cold winter weather and plants being crushed by the snow.
The client had only one request in the design process, “I want there to be a connection everywhere in the house.” This was the only request. With this in mind, we planned this house with the importance of creating a connection that would not only divide the house, but also the main house, carport, and garden, as well as a comfortable place for family members and visitors to spend time wherever they are.
Between the parking area and the front porch, a terrace with a carport roof extension was created to naturally connect the approach to the front door. The roof of the carport not only provides parking space, but also serves to cover the terrace and also wraps around the flow line to the front door.
Although the area of plants and trees was reduced in order to reduce the management burden of planting, a large mountain maple tree was placed at the center of the garden, and the main house, terrace, and deck were arranged to surround it. The main house, terrace, and deck are connected to each other through the eaves. Each room in the house has a view of the garden from anywhere in the house. The center of the garden is also a good environment for trees, which can be expected to grow naturally for a longer period of time.
In the living room, we divided windows for views and lighting and windows for leading to the outdoors. The south-facing windows overlooking the garden are moderately separated by a structural wall, allowing each adjacent window to offer a different view, and each window has an interior lattice door. On the second floor, lattice doors on the exterior and shoji screens on the interior allow for fine control of light and temperature according to the season and lifestyle.
The window that leads from the living room to the outdoors is located by the sofa, and when opened, it also serves as a ventilation system. From the inner terrace, a screen door leads to the carport terrace.
This screen door allows the inner terrace to become part of the living room when the windows are open during the warmer months.
The entire building of this house, which is adapted to the Yamagata environment, is highly insulated, allowing for a comfortable living environment without having to divide the space into smaller sections. Taking advantage of this, the guest room and dining room on the first floor, and the children’s room and hall on the second floor, are separated by sliding doors that are as wide as possible so that they can be used without opening. With the sliding doors open, the first and second floors feel open and airy as if they are one large room through the large atrium.
Our goal was to create a place where people feel connected and at ease, even though the layout and plan are simple. While there is nothing better than family connections, we hope that the house will serve as a place where people can feel connected no matter where they are.
DATA
Primary Use: Residential
Location: Yamagata City, Yamagata Prefecture
Design: Buttondesign
Structural Design: SOSO, Seiji Okawa
Construction: Yutori & Sho Construction Co.
Lighting Design: SONOBE DESIGN OFFICE Ryuta Sonobe
Structure: 2-story wooden structure (residence) / steel frame (carport)
Site area: 325.26㎡
Building area: 93.75㎡ (house) / 51.72㎡ (carport)
Total floor area: 157.67㎡
Completion: 2022.4
Photo:Masaki Komatsu












