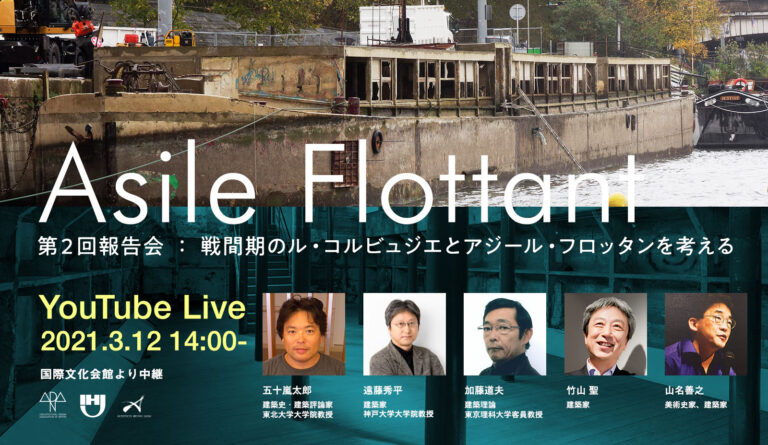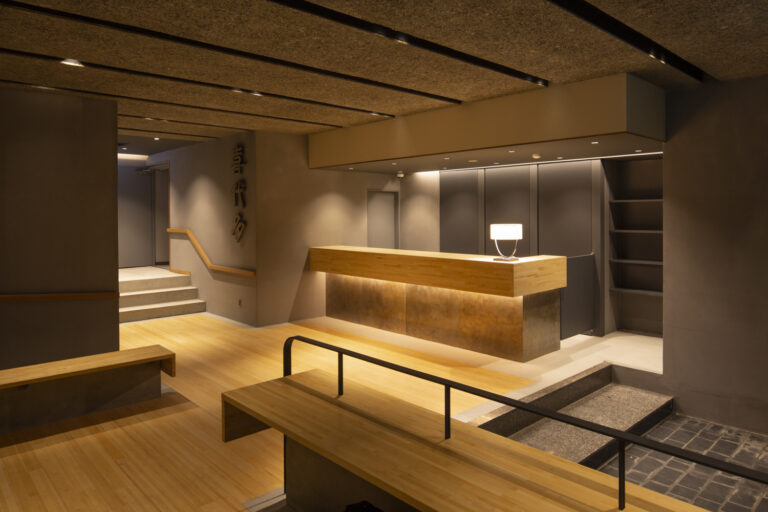 【ap job更新】 青木茂建築工房が、設計スタッフ(新卒・既卒・実務経験者)を募集中
【ap job更新】 青木茂建築工房が、設計スタッフ(新卒・既卒・実務経験者)を募集中
 【ap job更新】 青木茂建築工房が、設計スタッフ(新卒・既卒・実務経験者)を募集中
【ap job更新】 青木茂建築工房が、設計スタッフ(新卒・既卒・実務経験者)を募集中
青木茂建築工房の、設計スタッフ(新卒・既卒・実務経験者)募集のお知らせです。詳しくは、ジョブボードの当該ページにてご確認ください。アーキテクチャーフォトジョブボードには、その他にも、色々な事務所の求人情報が掲載されています。
新規の求人の投稿はこちらからお気軽にお問い合わせください。
青木茂建築工房では、設計スタッフを募集します。(新卒、既卒、実務経験者いずれも可)
青木茂建築工房は、主に再生建築に取り組む建築設計事務所です。
国内でいち早く再生建築に取り組み始め、事務所開設から44年で100件以上の実作実績があり、建築学会賞(業績)、BCS賞、公共建築賞、BELCA賞など多数の受賞実績を持ちます。
「リファイニング建築」と名付けた環境に優しく持続可能な建築再生手法を用いて、古い建物の構造躯体を再利用し、耐震補強や用途の変更、違法部分の是正などを行い、建物を安全に長く使えるようにすることで循環型社会の実現に貢献しています。
弊社では、現在、文化施設、教育施設、大規模店舗、病院、オフィスビル、集合住宅など30以上のプロジェクトが進行しており、企画から設計監理まで設計における全ての業務の流れを経験することができ、幅広く、社会性のある設計経験を積むことができます。また、デザインだけではなく、建設技術、法律やファイナンスを含めた再生建築を取り巻く多様なアプローチを実践、習得することができます。
東京・福岡の2カ所に事務所を構え、約20名のスタッフが働いています。海外からの注目も高く、中国や韓国やタイ出身者も在籍する多国籍な職場環境で様々な経験を得ることができます。また、スタッフの中には働きながら博士課程を履修したり、大学の非常勤講師などを務めるスタッフもおり、個人の力も養える事務所です。
再生建築のリーディングカンパニーとして確かな実績と経験を持ちながらも、常に次の時代を見据えた建築に取り組むチームの一員となる仲間をお待ちしています。ご興味のある方、ぜひご応募をお待ちしております。














