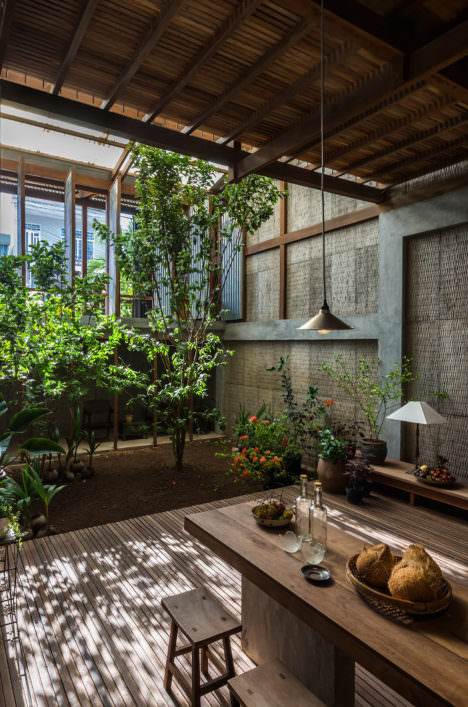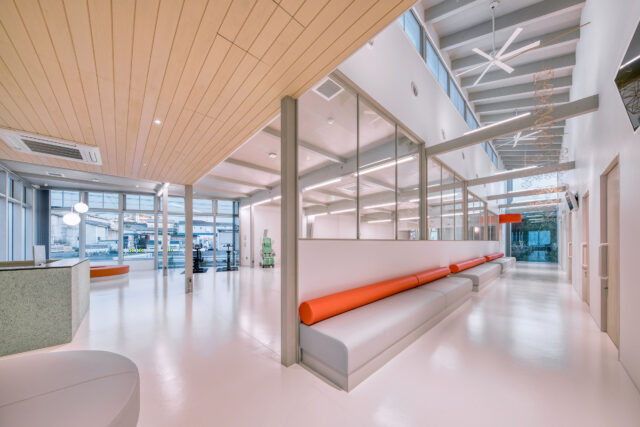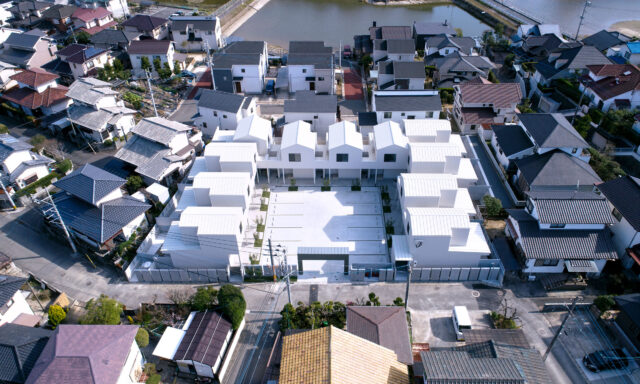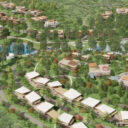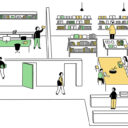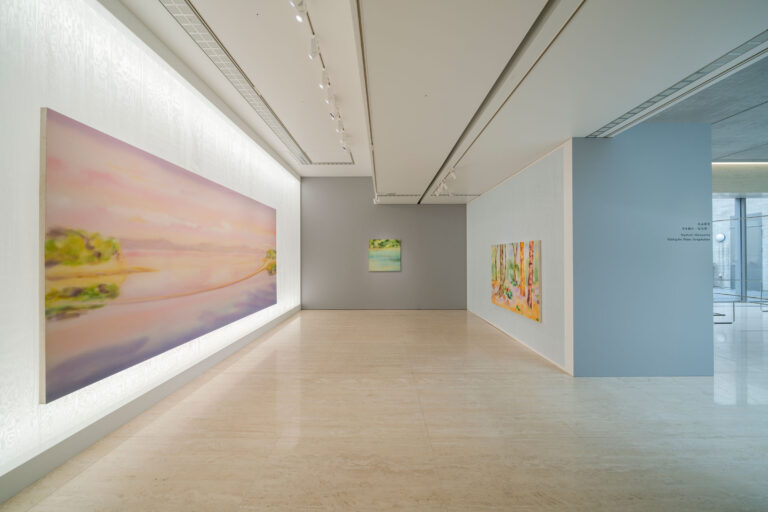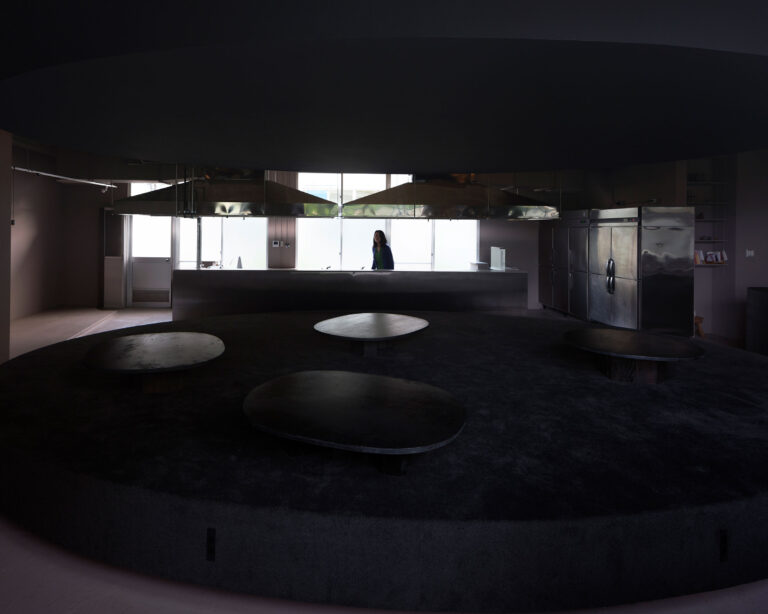
SHARE 松井大佑 / Atelier komaによる、福岡・田川市の「light and dark」。廃校を改修した施設の飲食部分の計画。施工費や設備等の制約下での“フラッグシップ”的な存在を目指し、既存空間の“薄暗さ”を活かした設計を志向。周辺を美しく見せる“黒く包まれた”客席を持つ空間を作る




松井大佑 / Atelier komaが設計した、福岡・田川市の「light and dark」です。
廃校を改修した施設の飲食部分の計画です。建築家は、施工費や設備等の制約下での“フラッグシップ”的な存在を目指し、既存空間の“薄暗さ”を活かした設計を志向しました。そして、周辺を美しく見せる“黒く包まれた”客席を持つ空間が作られました。施設の公式サイトはこちら。
毎年数百におよぶ廃校施設が生まれている。地域の実情やニーズを汲み、有効活用していくことが求められているが、改修 / 運営には法律をはじめ地方ならではのさまざまな課題がある。本施設も例外ではない。ここではその課題である「集客」「浄化槽」「コスト」に空間で解答しようと試みた。
1期工事では与件であった音楽施設をメインに宿泊機能やワーキングスペースをもった多機能型の交流施設へと改修した。補助金として約2500万円の改修費を得たが、その殆どが用途変更に伴う法整備と求められた音楽用途の空間にあてられた。8割は未改修のまま、おおきな余白を残し開業した。
開業後から4年が経った。余白は音楽フェスや野外映画鑑賞など多目的な会場に利用され、施設は人気ポッドキャスト「コテンラジオ」の収録場所となり、その聖地巡礼として訪れるコアなファンも増えた。イベントや限定的な目的のためであれば集客も増えてきたが、福岡市や北九州市から車で1.5時間ほどの「わざわざ来る」距離にあり公共交通の利便性もよくない。もっと日常的に訪れ滞在できる場所や、地域住民の施設利用も増やしたい。そのような想いが重なってフラッグシップとなる飲食施設の計画がはじまった。
以下の写真はクリックで拡大します






























以下、建築家によるテキストです。
毎年数百におよぶ廃校施設が生まれている。地域の実情やニーズを汲み、有効活用していくことが求められているが、改修 / 運営には法律をはじめ地方ならではのさまざまな課題がある。本施設も例外ではない。ここではその課題である「集客」「浄化槽」「コスト」に空間で解答しようと試みた。
いいかねpalette
母体となる「いいかねpalette」の背景に触れる。舞台となる田川市は筑豊炭田の中心地として栄え、わたしが生まれ育った故郷でもある。最盛期には10万人いた人口は現在その半数となり、結果、廃校も増えた。廃校のままでは年間約300万円の維持管理費がかかるにも関わらず、生産性のある活動がなされていなかった。
2016年、国の地方創生補助金を利用し、改修設計 / 施工 / 運営まで一貫したプロポーザルが行われた。地方創生で大切なことは「持続的に関わること」だと思う。運営も設計も地元出身の20-30代が地元の工務店と協働し、三味一体でプロポーザルに挑み受注に繋がった。
1期工事では与件であった音楽施設をメインに宿泊機能やワーキングスペースをもった多機能型の交流施設へと改修した。補助金として約2500万円の改修費を得たが、その殆どが用途変更に伴う法整備と求められた音楽用途の空間にあてられた。8割は未改修のまま、おおきな余白を残し開業した。
課題「集客」
開業後から4年が経った。余白は音楽フェスや野外映画鑑賞など多目的な会場に利用され、施設は人気ポッドキャスト「コテンラジオ」の収録場所となり、その聖地巡礼として訪れるコアなファンも増えた。イベントや限定的な目的のためであれば集客も増えてきたが、福岡市や北九州市から車で1.5時間ほどの「わざわざ来る」距離にあり公共交通の利便性もよくない。もっと日常的に訪れ滞在できる場所や、地域住民の施設利用も増やしたい。そのような想いが重なってフラッグシップとなる飲食施設の計画がはじまった。
課題「浄化槽」
廃校で飲食施設をつくるとき浄化槽問題は避けて通れない。浄化槽の人槽計算で小学校は「定員」に比例する。当時設置された浄化槽は建物規模としては非常に小さく、1期工事で設置された宿泊機能でその人槽をほぼ使い果たしていた。飲食店の人槽計算は店舗の「延床面積」に比例するため、あたりまえに飲食店舗をつくると浄化槽は数千万円規模の改修が必要だった。もちろんそんな予算はない。1期工事でもその理由から移設可能なキッチンカーを用意し、適法の中でできることを行ってきたが、常設するには別のアイデアが必要だった。
課題「コスト」
与えられた予算は備品を含めて税込約650万円。最小限の操作で多様な場づくりとフラッグシップとなりうる演出が求められた。既存の給排水設備を利用することを前提に、手付かずだった校舎北側の給食調理場(約115㎡)を計画場所に選定したが、浄化槽の人槽計算では場内のすべてを飲食店舗にすることは難しい。
管轄行政機関との協議の末、コロナ禍も後推ししてくれたのだろうか、テイクアウト形式を前提とした場合、キッチン部分のみを飲食店舗として取り扱うことができた。既存の給排水ルート、ダクトルートを拠り所に、キッチンは隅に寄せられ、給食調理場の中央にぽっかりと空間が産まれた。
コストの関係もあり照明や備品も最小限にしたいと考えていた。飲食施設の照明は「必要照度確保」や「装飾」を目的として明るく計画するのが定石だ。計画場所は北側に位置し、周囲の雑木林に囲まれ、すこし暗がりのなかにある。明るく華やかにするには相当数の照明が必要だったがコストに難が残った。次第に、この薄暗さを利用して自然光を引き立てよう、という思いが込みあげてきた。
2枚のプレート
そこで、おおきな家具のような空間のような存在を考えた。通常、テーブルやソファ、照明など多くの装飾備品によって彩られていくであろう中央のスペースに楕円状の床と天井(4.5mx6.5m)を配した。2枚のプレートは全身を真黒に覆い、天井高さを1850mmに抑えた。優しく、そして黒くつつまれた空間をつくるとともに、中央に向かって光を絞ることを狙った。
闇夜のような暗がりのプレートのあいだに立つと、光に近い外縁の先の風景は過敏なほど明るく輝いてみえた。もし、光を知覚するものを照明と呼ぶのであれば、この2枚のプレートもまた照明だろうか、周辺の自然光や風景は美しくかがやきだした。
外縁はおおきな腰掛けともなり、その光や風景を向いて座ることができる。座卓が置かれた中央は、天井の低さと相まってグラデーショナルに伸びる光を背に浴びる。ここではテイクアウトの食事をしたり、寝転んで黒い天井を見上げたり、時にはライブイベントの会場となったり、夜間には灯火の中での読書会などが催されたりする。
入口にも拘った。校舎全体は要所要所に運営していくなかでのDIYなど「素朴な改修」がなされているが、ここはフラッグシップとなる演出を奏でたい一心で、ローコストながら「派手な改修」をしようとした。その境界となる入口も利用者に新鮮に映るように配慮したいと考えた。コストの都合で建具工事にはできなかったが、大工と協力し、躙口のようなドアを手作りした。長年の汚れが蓄積した床と壁には赤みがかったグレーを上塗りし、2枚のプレートの背景となるトーンマナーとした。
座卓の脚やコーヒーのソーサー、段差解消の踏石には突板工場で廃材とされる丸太から切り出された余りの「フリッチ」の端部を用いた。フリッチは突板の材料となるほどの濃密な木目と密度を呈していて木材としての質も高い。にもかかわらず廃棄の末路を辿る、潜在性の高い端材だ。これらは有志のワークショプで塗装し、空間に浸透させた。
ありのままの光や風景を美しく。光のために暗さを。課題だらけの廃校改修に携わりながら、そんなことを考えていた。
■建築概要
題名:light and dark
所在地:福岡県田川市
主用途:キッチンと休憩所
設計:Atelierkoma一級建築士事務所 松井大佑、尾上朋洋
施工:株式会社樋口建設 樋口宏房
運営:株式会社BOOK
食器:錆枝 花田勇樹、花田智枝子
延床面積:115㎡
設計期間:2020年6月~2021年4月
工事期間:2021年5月~2021年7月
竣工:2021年8月
写真:YASHIRO PHOTO OFFICE
| 種別 | 使用箇所 | 商品名(メーカー名) |
|---|---|---|
| 内装・床 | 楕円床 | コンパネ+ロールカーペット巻込:レモードⅢ MD3118(東リ) |
| 内装・床 | 床 | |
| 内装・壁 | 壁 | 既存+EP 日塗工17-60B |
| 内装・天井 | 楕円天井 | ベニヤ+コバウ+EP 日塗工N-10 |
| 内装・建具 | エントランス建具 | 大工造作 |
| 内装・キッチン | SUSフード | 既存給食室時のものを再利用 |
| 内装・造作家具 | カウンター | SUS-HLt0.5+フレキシブルボード |
| 内装・その他 | 食器 | (錆枝) |
※企業様による建材情報についてのご意見や「PR」のご相談はこちらから
※この情報は弊サイトや設計者が建材の性能等を保証するものではありません
Hundreds of abandoned school facilities are created every year. While there is a need to make effective use of these facilities by taking into account local conditions and needs, there are various issues unique to rural areas, including laws and regulations, that must be addressed when renovating and operating these facilities. This facility is no exception. Here, we attempted to answer the issues of “attracting visitors,” “septic tanks,” and “costs” with a space.
What is Iikane Palette
I would like to touch on the background of the parent company, “Iikane Palette. The city of Tagawa, where the project takes place, prospered as the center of the Chikuho coalfield, and is also the hometown where I was born and raised. The population, which was 100,000 at its peak, is now half that number, and as a result, the number of closed schools has increased. The number of closed schools has increased as a result, and despite the annual maintenance costs of approximately 3 million yen, no productive activities have been undertaken to maintain the schools.
In 2016, a national grant for local development was used to make a proposal for an integrated renovation design/construction/operation. The important thing in local development is to be involved in a sustainable manner.
In the first phase of the project, a music facility was renovated into a multi-functional facility with lodging and working space.The company received a subsidy of approximately 25 million yen for the renovation, most of which was allocated to the legal preparations for the change of use and the required space for the music use.Eighty percent of the building was left unrenovated, leaving a large blank space for the opening of the new building.
Issues / Attracting Customers
Four years have passed since its opening. The margins have been used for music festivals, outdoor movie screenings, and other versatile venues, and the facility has become a recording location for the popular podcast “Koten Radio,” attracting an increasing number of core fans who visit as pilgrims to the sacred site. Although the number of visitors for events and limited purposes has been increasing, it is a 1.5-hour drive from Fukuoka City and Kitakyushu City, and public transportation is not convenient. We would like to create a place where people can visit and stay on a daily basis and increase the use of facilities by local residents. These thoughts came together in the planning of the flagship restaurant facility.
Issue / Septic Tank
When building a restaurant facility in a closed school, the septic tank problem is unavoidable. In the septic tank calculation, an elementary school is proportional to the “capacity” of the septic tank. The septic tank installed at that time was very small for the size of the building, and the accommodation function installed in the first phase of construction almost used up the man tank. Since the human tank calculation for a restaurant is proportional to the “total floor area” of the restaurant, the septic tank would have required tens of millions of yen in renovations if a restaurant was built as a matter of course. Of course, there was no such budget, and for this reason, even during the first phase of construction, we prepared a kitchen car that could be relocated and did what we could within the legal limits, but to make it permanent, we needed a different idea.
Issue / Cost
The budget given was approximately 6.5 million yen including tax, including equipment. The project required the creation of a diverse place with minimal operations and a staging that could become a flagship. Based on the assumption that the existing water supply and drainage system would be used, the school lunch kitchen (approx. 115 m2) on the north side of the school building, which was untouched, was selected as the planned site. However, it was difficult to turn the entire site into a restaurant based on the human tank calculation for the septic tank. After discussions with the competent administrative agencies, and perhaps with the backward recommendation of the Corona disaster, we were able to treat only the kitchen area as a restaurant, assuming a take-out style. Based on the existing water supply and drainage routes and duct routes, the kitchen was moved to the corner, and a space was created in the center of the food service kitchen.
Due to cost considerations, lighting and fixtures were kept to a minimum. The lighting in a food service facility is usually planned to be bright for the purpose of “securing the necessary illuminance” and “decoration. The planned site is located on the north side of the building, surrounded by a wooded area, and slightly dark. A considerable number of lights were needed to make it bright and colorful, but the cost remained a problem. Gradually, the idea of using this dimness to enhance the natural light came to the fore.
Two plates
Then, we thought of a space like a large piece of furniture. The two plates cover the entire space in black, and the ceiling height is kept at 1,850 mm. The ceiling height was kept at 1850mm. The aim was to create a gentle, blackened space and to focus the light toward the center. Standing between the plates in the darkness of a dark night, the landscape beyond the outer edge, close to the light, appears hypersensitive and shining brightly. If we call the perception of light “illumination,” then these two plates must also be illuminated, and the surrounding natural light and landscape glowed beautifully.
The outer rim of the table also served as a large seating area, where visitors could sit facing the light and the landscape. The center of the room, where the tables are placed, is bathed in gradational light, which is combined with the low ceiling. This is where take-out meals are served, where people can lie down and look up at the black ceiling, where live events are sometimes held, or where book readings are held at night by the light.
Even the entrance was carefully designed. While the entire school building has undergone “simple renovations” such as DIY in key areas during the course of its operation, we wanted to create a flagship performance here, so we decided to make a “showy renovation” at a low cost.
We also wanted to make the entrance, which serves as the boundary between the two, look fresh to the users. Although the cost of the project did not allow for the construction of fixtures, we worked with a carpenter to create a handmade door that resembled an overpass. The floor and walls, which had accumulated dirt over the years, were coated with a reddish gray to provide a tonal manner for the background of the two plates.
The legs of the table, coffee saucers, and treads to eliminate the difference in level were made from the ends of “flitch” that was cut from logs discarded at a veneer mill. Flitch is of high quality as wood, with a grain and density dense enough to be used for veneer. Despite this, it is an end material with high potential that is destined for the landfill. These were painted in a volunteer workshop and permeated the space.
Beautiful light and scenery as they are. Darkness for light. I was thinking about this while working on the renovation of an abandoned school full of challenges.

