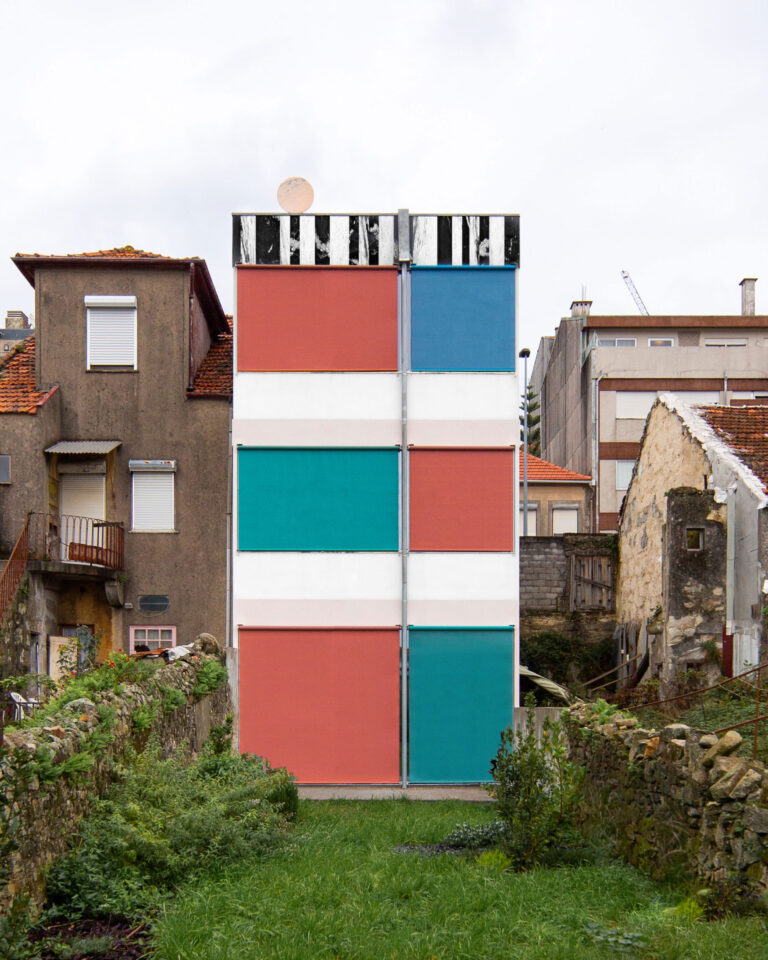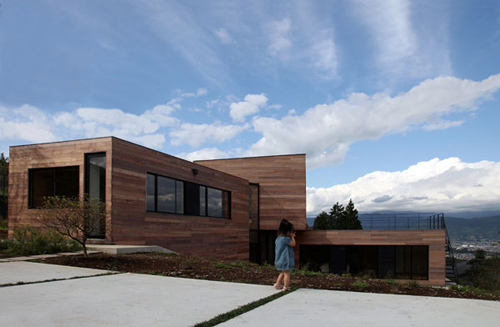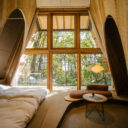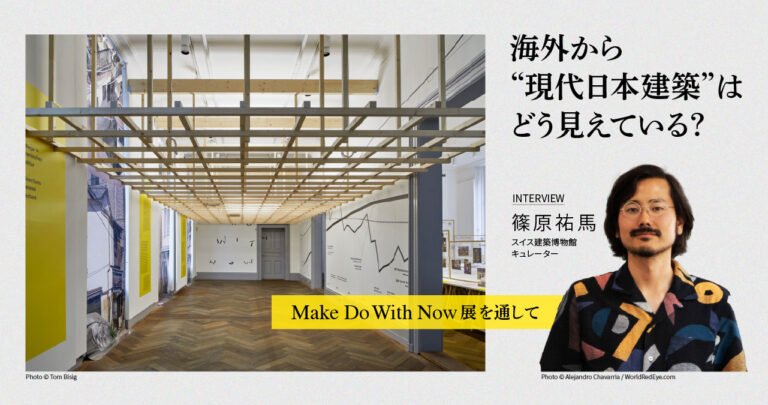
SHARE ファラによる、ポルトガル・ポルトの住宅「suspended house」。開発が進む地域に計画。ファサードでは、平面の論理に従った“合理的な秩序”に“無秩序に見える要素”を重ねる設計を志向。内部では、“象徴的な”柱で空間を分割して生活の為の“静的なフレーム”を作る



ファラによる、ポルトガル・ポルトの住宅「suspended house」です。
開発が進む地域に計画されました。建築家は、ファサードでは、平面の論理に従った“合理的な秩序”に“無秩序に見える要素”を重ねる設計を志向しました。また、内部では、“象徴的な”柱で空間を分割して生活の為の“静的なフレーム”を作る事も意図されました。
こちらは建築家によるテキストの翻訳です
都心と郊外を結ぶ大動脈では、日々、大規模な住宅開発のために個人住宅が取り壊されており、新しい個人住宅を構想することは繊細な仕事です。このプロジェクトのファサードは、もろい両義性を持った2つのビルディングタイプを、ラフに結合させたことに由来します。平面の論理に従った合理的な秩序に、一見無秩序に見える要素が重ねられています。列となる窓、不安定な大理石のペディメント、一見恣意的な排水管、ピンクの大理石の円盤が、構成のバランスを崩しています。この家は、独自性の実践であると同時に、平凡さの実践でもあるのです。
インテリアも同じような方針で作られています。中央から外れた柱がヒンジとして機能し、各階層を4等分しています。3階建てで、道路へのアクセスは真ん中の階にあります。これらの象限は、固定的または柔軟なプログラムが一様に占め、その使い方はユーザーに委ねられます。この家は、変化する生活のダイナミクスの為の静的なフレームなのです。その中央の柱は、凝縮された象徴的な要素であり、これらのダイナミクスの基層となるものです。 その形状は恣意的かつ熱狂的で、各部屋に明確なパースペクティブを与えています。青いドアの集合体は、異なる部屋を相互に接続し、スーパーヒーローのマントのように柱を飾っています。
下層階は仕切りがなく、庭に面しており、柱は地面から数センチ浮いています。そのため、その下の床は掃除がしやすく、また、構造全体のもろさを現しています。家というのは、他の何かである前に、常に精神的な構築物なのです。
以下の写真はクリックで拡大します


















以下、建築家によるテキストです。
In an artery connecting the city centre to its suburbs, where individual houses are being demolished daily to leave place for bigger housing developments, conceiving a new individual house is a delicate task. The facades of the project stemmed from a rough conjugation of both building types, sitting in a fragile ambiguity. A rational order, following the logic of the plans is superimposed with a set of seemingly inordinate elements: row windows, erratic marble frontons, seemingly arbitrary drainpipes and pink marble discs unbalancing the composition. The house is an exercise on uniqueness as much as it is an exercise on banality.
The interior follows similar policies. An off-centred column functions as hinge and divides each level into four equivalent quadrants. There are three levels and the street access is on the middle one. Fixed or flexible programs uniformly occupy these quadrants leaving the use to the user. The house is a static frame for the changing dynamics of life. Its central column is a condensing, symbolical element, a substratum of these dynamics. Its shape is arbitrary and exuberant, providing distinct perspectives to each room. A collection of blue doors interconnect different rooms and adorn the column like a superhero capes.
On the lower level, undivided and open to the garden, the column levitates a few centimetres from the ground. The floor under it is therefore easy to clean, and the fragility of the entire structure is revealed. A house is always a mental construction before being anything else.
■建築概要
suspended house
location: porto, portugal
dates: 2017-20
status: private commission; built
project team: filipe magalhaes, ana luisa soares, ahmed belkhodja, lera samovich, costanza favero, ana lima, joana sendas, paulo sousa
surface area: 270m2
photography: fala, paulo catrica, laurian ghinitoiu, giulietta margot, frederico martinho, ivo tavares
















