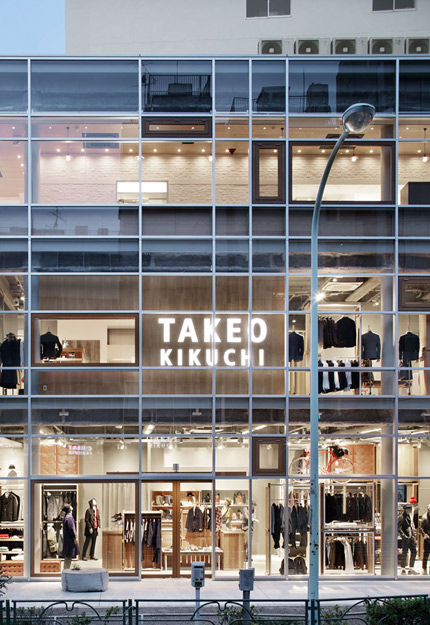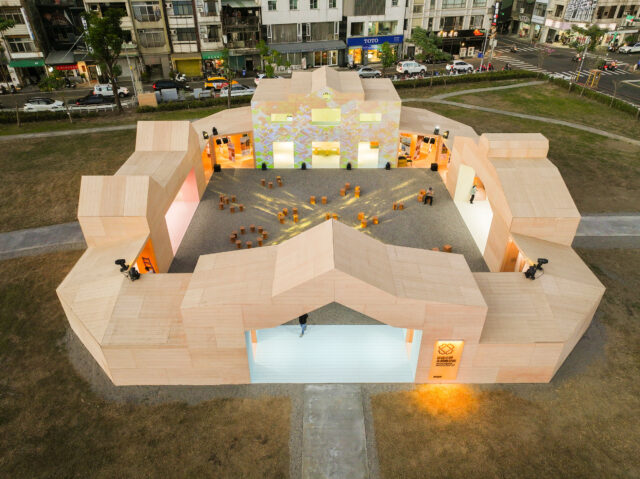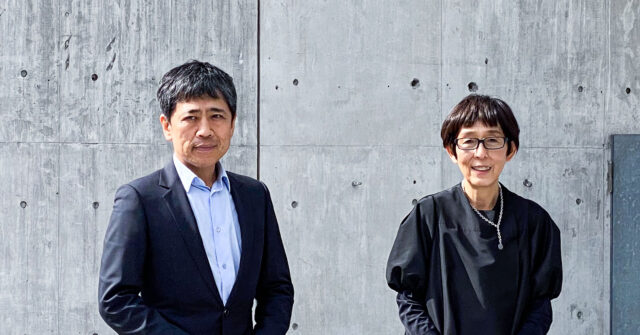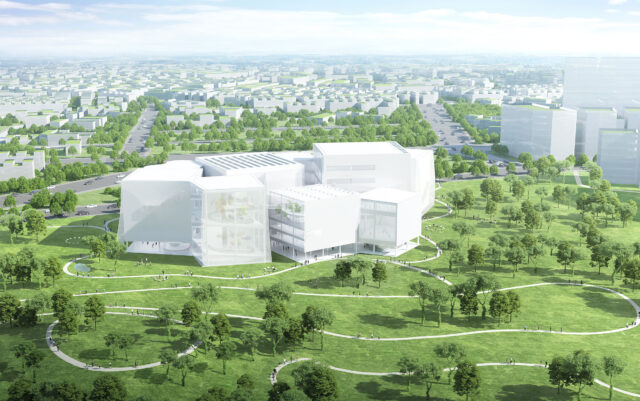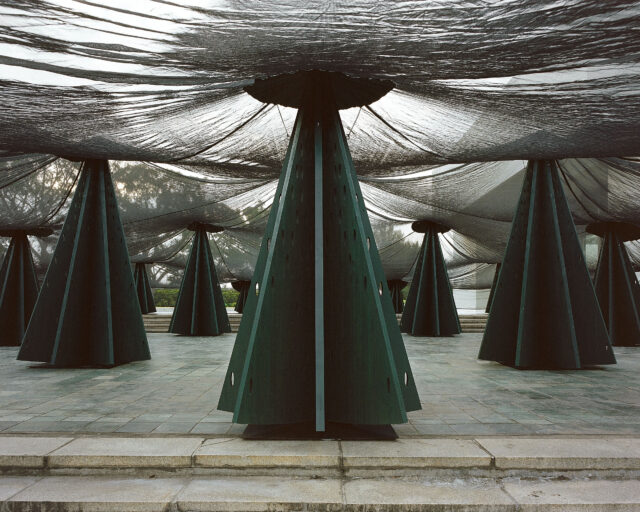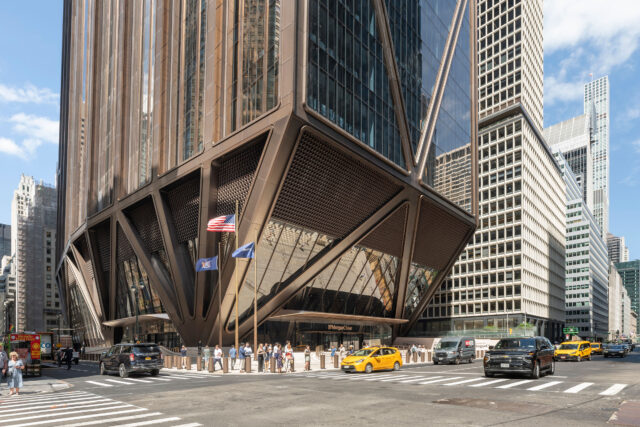
SHARE MVRDVによる、台湾の集合住宅「ザ・アイランド」。密集した商業地域での計画。“都市の中への緑のオアシスの創出”を目指し、ファサードに多数の植栽スペース付きのバルコニーなどを備えた建築を考案。緑と統合する有機的形態はガウディの建築からも着想を得る



MVRDVによる、台湾・台中市の集合住宅「ザ・アイランド」です。
密集した商業地域での計画です。建築家は、“都市の中への緑のオアシスの創出”を目指し、ファサードに多数の“植栽スペース付きのバルコニー”などを備えた建築を考案しました。また、緑と統合する有機的形態はガウディの建築からも着想を得ています。
こちらはリリーステキストです(翻訳:アーキテクチャーフォト / 原文は末尾に掲載)
MVRDVの住居プロジェクト「ザ・アイランド」は、有機的な形状と緑豊かな垂直のランドスケープによって、都市に自然をもたらします
MVRDVは、台湾・台中市にある21階建ての住居用タワー「ザ・アイランド」の建設許可を取得しました。この設計は、都市に緑と自然をもたらすこと、そして最大限の住みやすさのための共用スペースの提供に重点を置いています。こうした目標を反映し、このタワーは有機的な表現をまとっています。多数のバルコニーや植栽スペース、そして建物の縁や開口部は柔らかな曲線で形作られ、ファサードはアントニ・ガウディの作品に着想を得て不規則なセラミックタイルのモザイクで仕上げられています。
このプロジェクトでは、商業スペースと共用のダイニングルーム、ラウンジ、カラオケスペースを備えた2フロアの上に、販売用の住戸76戸が設けられています。この開発は中間層の住民、特に若いカップルを主な対象としており、共用エリアが設計上の重要な要素となっていて、多様な屋外の共有スペースが設けられています。屋上には共用のガーデンテラスがあり、それは重層的な緑のクラウンを囲むように配置されており、そのクラウンには住民のための多機能な共用スペースが設けられています。5つの共用バルコニーが建物の21フロアに分散して配置されており、それぞれが3層分のくぼみをファサードに刻むことで、開放感を生み出しています。
ザ・アイランドは、屋外スペースや緑地の拡充を促進する台中市の住みやすさに関する建築規制に対応しています。台中市の北区と北屯区の境界に位置するこの敷地は、21世紀になるまでは都市の端に近い場所にありましたが、現在では北屯区の都市化の波を受けて、密集した商業地域の中心に位置しています。
この状況に対抗するために、本プロジェクトは都市の中に緑のオアシスを創出しています。前述の屋上や共用バルコニーに加えて、この設計では、街路レベルの植栽、植栽スペース付きの専用バルコニー104戸、独立したファサードプランター38基が導入されており、台中全域の自然の多様性を反映した植物の選定がなされています。
このプロジェクトでは生物多様性の目標に加えて、炭素排出の観点から持続可能性も目標とされています。現在この敷地には13階建ての商業・オフィスビルが建っていますが、これは国の最新の地震関連建築規制が施行される前に建てられたものであるため、解体が必要とされています。これらの建材を廃棄物として処分するのではなく、「ザ・アイランド」の建設では可能な限り再利用が行われ、たとえば既存の建物の壁や床に使われていた石材を取り出して、新しい建物の床仕上げ材として再利用する予定です。
都市に自然を取り戻すという本プロジェクトの取り組みを強調するために、緑化はセラミックのファサードによって実現されたデザイン全体にわたる有機的な曲線によって引き立てられています。小さな不規則な形状のモザイクを用いることで、タイルはあらゆる曲線に対応できるようになっており、この技法はカタルーニャ出身の建築家アントニ・ガウディの作品で広く知られています。さまざまな異なる白の色調を用いて、平らな部分には大きめのタイルが使われ、より細かく粒状のパターンが急な曲線部分には滑らかな仕上がりをもたらしています。この技法は、高品質な仕上がりを実現するだけでなく、維持管理が容易であるという利点も兼ね備えています。
「ザ・アイランドのデザインは、四角い建物ばかりの都市に柔らかな印象をもたらします」と、MVRDVの創設パートナーであるヤコブ・ファン・ライスは語っています。「台湾の他の住居用建築と同様に、この建物の基本的なレイアウトは、かなり標準化され、高い効率性を持つ設計手法に従う必要がありました。したがって、この建物の個性は、細部、柔らかな曲線、ガウディに着想を得たファサードの仕上げ、そして建物がまるで同じ有機的なシステムの一部であるかのように、緑と統合されている在り方に由来しています」
以下の写真はクリックで拡大します

















以下、リリーステキストです。
MVRDV’s residential project “The Island” brings nature to the city with organic shapes and a green vertical landscape
MVRDV has received construction permission for “The Island”, a 21-storey residential tower in Taichung, Taiwan. The design focuses on bringing greenery and nature to the city, as well as providing communal spaces for maximum liveability. Taking a cue from these ambitions, the tower takes on an organic expression: its many balconies and planters, as well as the building’s edges and openings, are defined by their soft curves, while the facade is finished in a mosaic of irregular ceramic tiling inspired by the work of Antoni Gaudi.
The project features 76 apartments for sale above two floors featuring commercial spaces and a communal dining room, lounge, and karaoke space. With the development aimed at middle-class residents and especially young couples, communal areas are a significant focus of the design, with a large variety of shared outdoor spaces. The roof features a shared garden terrace, surrounding a layered green crown that hosts a multi-functional shared space for residents’ use. Five communal balconies are distributed among the building’s 21 floors, with each one carving a three-storey indent into the building’s façade to create a feeling of spaciousness.
The Island is a response to Taichung’s liveable building regulations, which incentivise an increase in outdoor space and greenery. Located at the border between Taichung’s North District and Beitun District, until the 21st century the site was close to the edge of the city; today, following a wave of urbanisation in Beitun District, it finds itself at the heart of a densely packed commercial neighbourhood.
To counteract this condition, the project creates an oasis of greenery within the city. In addition to the aforementioned rooftop and communal balconies, the design introduces street-level planting, 104 private balconies with planted areas, and 38 standalone facade planters, complete with a selection of plants that reflects the diversity of nature in the whole of Taichung province.
In addition to the project’s biodiversity goals, sustainability is also a goal in the context of carbon emissions. Currently the site is home to a 13-storey commercial and office building that was built before the country’s most recent earthquake-related building regulations, and therefore has to be demolished. Instead of discarding this material as waste, the construction of The Island will reuse materials where possible, for example by saving the stone from the existing building’s walls and floors to be reused as a floor finish in the new building.
To emphasise the project’s dedication to bringing nature back to the city, its greenery is complemented by the organic curves throughout the design, made possible by the ceramic facade. Using a mosaic of small irregular shapes, the tiles can be adapted to every curve, in a technique best known from the work of Catalan architect Antoni Gaudi. Using a variety of different shades of white, larger pieces are used on the flat areas and a smaller, more granular pattern gives a smooth finish to the tighter curves. This technique not only provides a high-quality finish but also one that is easy to maintain.
“The design of The Island brings a soft touch in a city full of boxes”, says MVRDV founding partner Jacob van Rijs. “As with other residential buildings in Taiwan, the building’s underlying layout had to follow a fairly standardised and highly efficient approach. The building’s character therefore has to come from its details, from the soft curves, from the Gaudi-inspired facade finish, and from the way greenery is integrated as if the building is part of the same organic system.”
■建築概要
Project Name: The Island
Location: Taiwan, Taichung City
Year: 2024
Client: Cheering Zu
Size and Programme: 9000 sqm, housing units, commercial spaces
───
Credits
Architect: MVRDV
Founding Partner in charge: Jacob van Rijs
Director: Gideon Maasland
Head of Taiwan: Hui Hsin Liao
Design Team: Laura Petroncini, Mark van Wasbeek, Herng Tzou, Veronica della Ventura, Piotr Janus, Francesca Cambi, Olly Veugelers, Lorenzo Mennuti, Joyce de Louw, Nicola Panico
Visualisation: Antonio Luca Coco, Luana La Martina, Angelo La Delfa, Lorenzo D’ Alessandro, Ciprian Buzdugan, Stefano Fiaschi; Teresa Papachristou (Graphic Design)
Copyright: MVRDV Winy Maas, Jacob van Rijs, Nathalie de Vries
───
Collaborators
Co-architect: Sd-Haus, Taichung City, Taiwan
Landscape architect: Ele-Garden Landscape Design
Structural engineer: Dayan Engineering Consultant
MEP: Songlin Engineering Consultant
Lighting Consultant: LHLD Lighting Design

