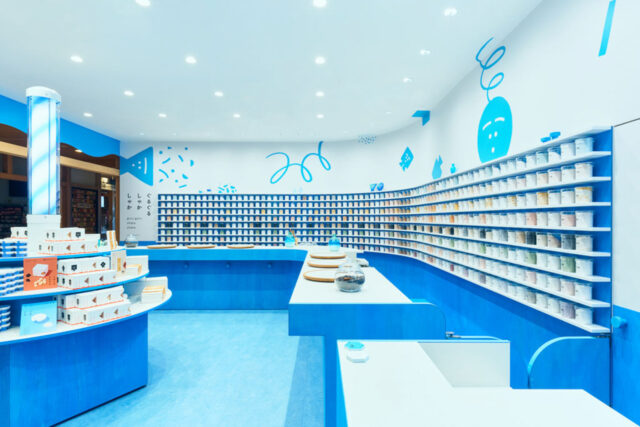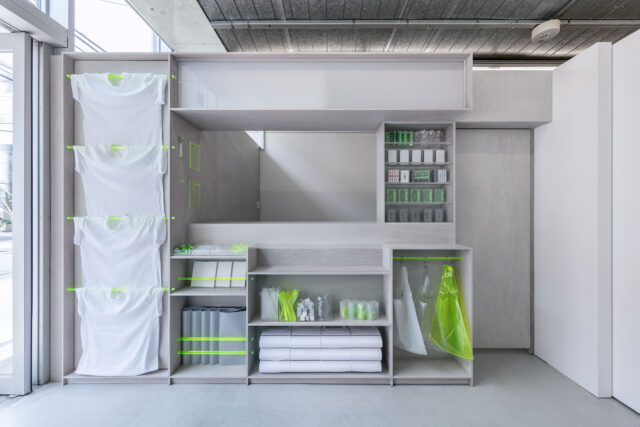
SHARE 松島潤平建築設計事務所による、東京の、集合住宅の一住戸の内装デザイン「Float」



松島潤平建築設計事務所が設計した、東京の、集合住宅の一住戸の内装デザイン「Float」です。
緑豊かな都市公園を見下ろす、ヴィンテージ・マンション最上階の内装デザイン。
ワンルームの中央に斜めに走る分厚いモルタル壁を挿入し、
そのことによって生まれる奥行の差異で、
さまざまな生活行為が連続しながらも自然と振り分けられる構成とした。
奇妙なプロポーションを持ち、金物が排された、建具には見えない吊戸が左右に浮遊することで、
ニッチにぽつぽつと置かれた物たちが生活行為のなかでふと見え隠れする。
住まい手、生活行為、生活道具がそれぞれ距離を取り合いながら浮かび、
部屋そのものも都市空間に浮かぶ、惑星系のような離散的なインテリアの創出を試みた。
以下の写真はクリックで拡大します





















以下、建築家によるテキストです。
緑豊かな都市公園を見下ろす、ヴィンテージ・マンション最上階の内装デザイン。
ワンルームの中央に斜めに走る分厚いモルタル壁を挿入し、
そのことによって生まれる奥行の差異で、
さまざまな生活行為が連続しながらも自然と振り分けられる構成とした。
斜めのモルタル壁にもさまざまな深さを持ったニッチが設けてあり、
その奥行ごとにTV棚、飾り棚、水廻り側の開口といった役割が振り分けられている。
奇妙なプロポーションを持ち、金物が排された、建具には見えない吊戸が左右に浮遊することで、
ニッチにぽつぽつと置かれた物たちが生活行為のなかでふと見え隠れする。
北側の玄関土間とともに、南側サッシ際にもバルコニーと連続するわずかな土間を設けている。
サッシラインとずれた境界によってリビングは都市公園の緑のなかに浮かぶ島のような状態となり、
最上階のワンルームに独特の浮遊感をもたらしている。
住まい手、生活行為、生活道具がそれぞれ距離を取り合いながら浮かび、
部屋そのものも都市空間に浮かぶ、惑星系のような離散的なインテリアの創出を試みた。
竣工後まもなく新型コロナウイルス感染症緊急事態宣言が発出されたが、
引っ越したばかりのクライアント夫婦は、極めて自然にお互いの距離感をつくりながら、
それぞれのリモートワークに難なく対応できたという。
さまざまなモノが浮遊するインテリアのコンセプトが、
ソーシャル・ディスタンスの希求にも対応し得るものとなった。
■建築概要
所在地:東京都
主要用途:住居
工事種別:改修
施工面積:62.29㎡
設計監理:松島潤平建築設計事務所 (担当:松島潤平 / 福田俊)
コンサルティング:株式会社リビタ
内装工事:プラスホーム
家具・建具製作:イノウエインダストリィズ
設計期間:2019.04. – 2019.08.
施工期間:2019.08. – 2020.03.
写真:長谷川健太
| 種別 | 使用箇所 | 商品名(メーカー名) |
|---|---|---|
| 内装・床 | 床 | |
| 内装・床 | 土間部床 | |
| 内装・キッチン | キッチン天板 | 人工大理石:エコプリモ ホワイト(コスモ建材) |
| 内装・造作家具 | ソファベンチ張地 | フェイクレザー:Article 458600 022 Stone(maharam) |
| 内装・その他 | スイッチ・コンセントプレート |
※企業様による建材情報についてのご意見や「PR」のご相談はこちらから
※この情報は弊サイトや設計者が建材の性能等を保証するものではありません
Residential renovation on the top floor of a vintage apartment overlooking a lush city park.
A thick mortar wall that runs diagonally is inserted in the center of the space, and the difference in depth created by this makes it possible to naturally sort out various living activities while continuing.
Niches with various depths are also provided on the diagonal mortar wall, and roles such as TV shelves, display shelves, and opening for the washroom are assigned according to the depth.
The hanging sliding door that doesn’t seem the door, which have strange proportion and no hardware, float to the left and right, then the objects placed dotted in the niche appear and disappear in living activities.
Along with the entrance dirt floor on the north side, we also set a small dirt floor connected to the balcony near the sash on the south side. The boundary shifted from the sash line makes the living room feel like an island floating in the green of a city park, giving the space on the top floor a unique floating feeling.
We tried to create a new discrete interior like a planetary system, where the dwellers, living activities, and living tools float while keeping a distance, furthermore the room itself floats in the urban space.
Shortly after the completion of the construction, the declaration of a state of emergency for COVID-19 was issued, but the client couple who had just moved were able to respond to their remote work without difficulty while creating a sense of distance from each other naturally.
The interior concept of “Float” has a possibility to meet the craving for social distance.
Float
Location : Tokyo
Principal use : Residence
Category : Renovation
Construction area : 62.29 sq.m
Design and Supervision : JP architects (Matsushima-JP / Suguru Fukuda)
Consulting : ReBITA inc.
Carpentry work : Plus Home
Furniture and Sliding-Door making : INOUE industries
Design Period : 2019.04. – 2019.08.
Construction Period : 2019.08. – 2020.03.
Photo : Kenta Hasegawa














